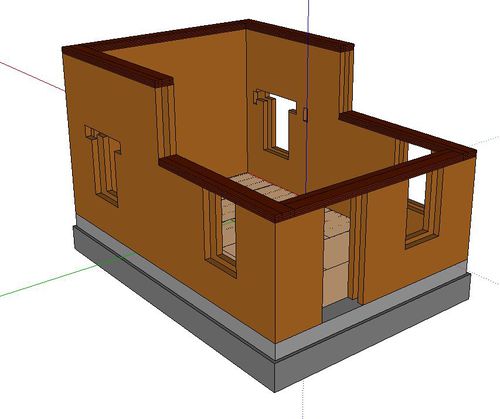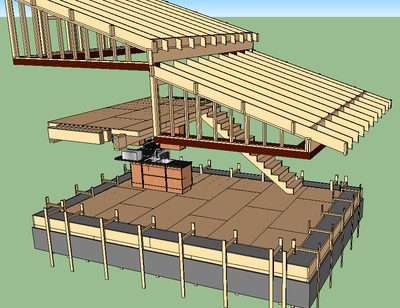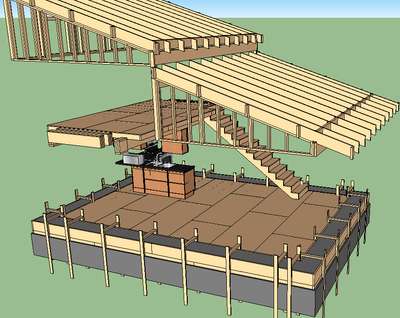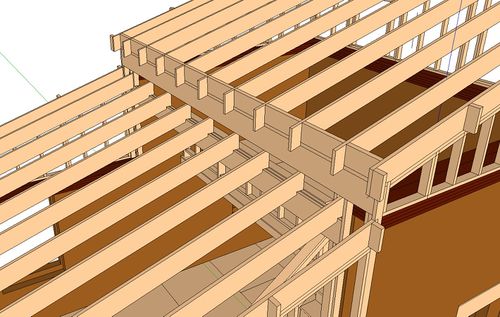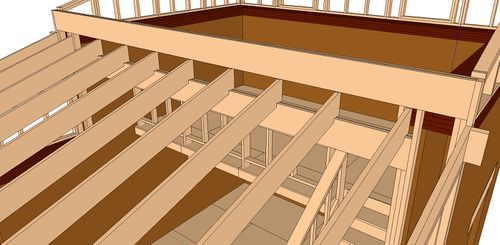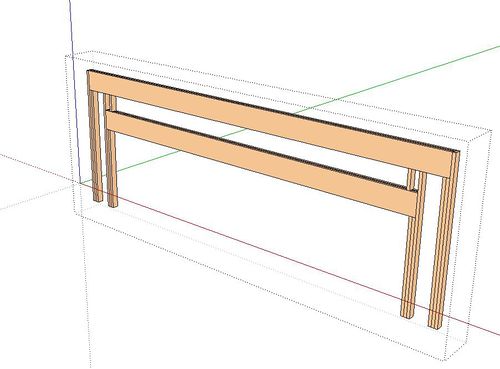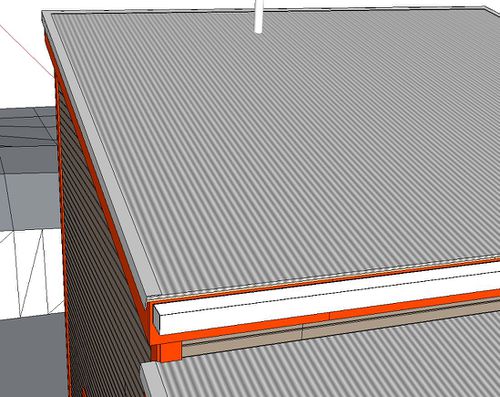MicroHouse 3 - Module - Review
Introduction
Hello OSE Collaborators - As a globally collaborative organization, part of our work involves soliciting feedback from the greater open-source development community. This is your chance to provide a meaningful contribution of knowledge to the project - especially if you have knowledge of construction, architecture, or natural building. We have a design; however, we are looking for review in order to improve on it. We have a complete sketchup file of the design of Microhouse 3 - http://opensourceecology.org/w/images/5/54/MicroHouse3.skp. We have a general outline of the build procedure - https://docs.google.com/document/d/1EXgaR4InhPHs_h1hFbhnLfOnXVYJQJz8fZBefEKdIHU/edit. We also have many pictures of the build - https://opensourceecology.trovebox.com/photos/album-1u/list.
We have completed an initial stage of construction and are presently reviewing the architecture before proceeding. At this stage, we have almost completed the bricks for the first floor.
Here are our questions specific questions: http://opensourceecology.org/wiki/MicroHouse_3_-_Module_-_Review#Review_Questions
To answer any of these questions, please see the response form here: http://opensourceecology.org/wiki/MicroHouse_3_-_Module_-_Review
Thanks, OSE Team
MicroHouse Review Response Form
Review Venues
- Natural Building - Reddit - http://www.reddit.com/r/NaturalBuilding
- Home Improvement - Stack Exchange - http://diy.stackexchange.com/. Ex - [1]
- Permies - Green Building Forum - [2]
- Architecture for Humanity - [3]
Review Request Document
Review Questions
Download design file - File:MicroHouse3.skp
We are soliciting feedback on the entire design. In particular, we have 3 questions, below. Please use form above to respond.
Question 1
Should the first floor bond beam go around the entire perimeter of the house? Note that the bond beam is split between 2 house levels. Should it go all around the house on top of level 1?
Question 2
Is the mounting of rafters to the upper and lower mid truss strong enough? Currently, there is a bird's mouth connection, but the upper end of the rafter is connected only at the bird's mouth. Should the upper end of the rafter be connected at its whole face? or use long screws (6") to connect upper part of rafter to upper truss from the back?
Should cripple studs be added to connect the upper and lower 2x12’s and the rafters?
Question 3
In what order should the flashing, tar paper, and corrugated roofing be installed?
Question 4
2nd floor truss - should it extend to sit on outer wall, not only on inner wall of double layer wall?
