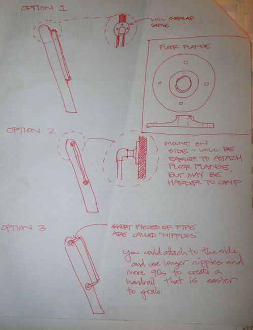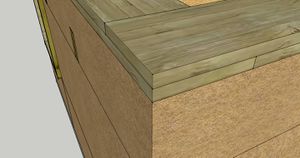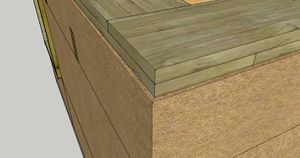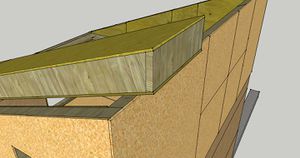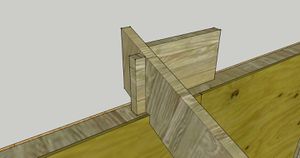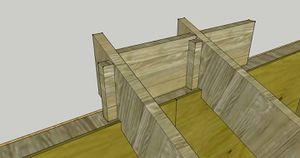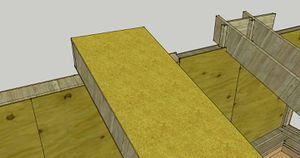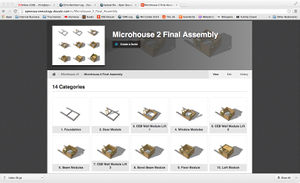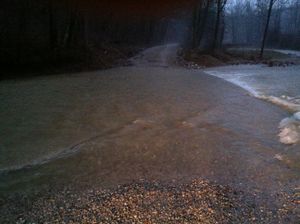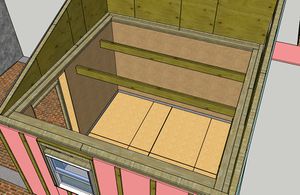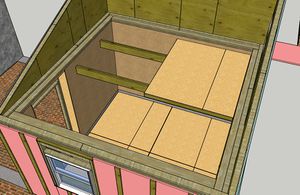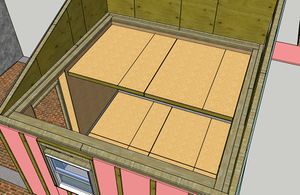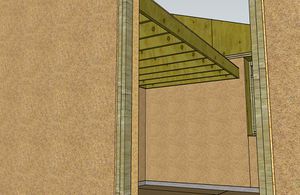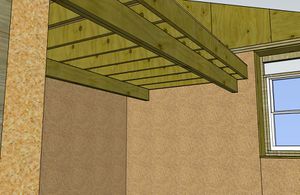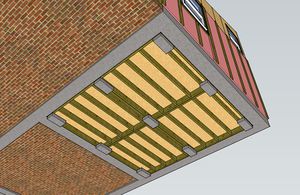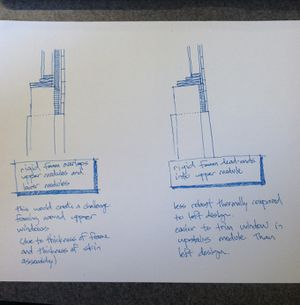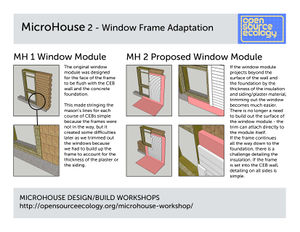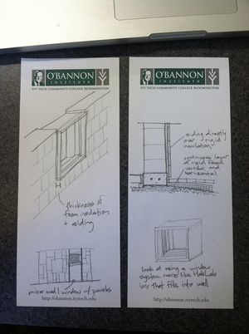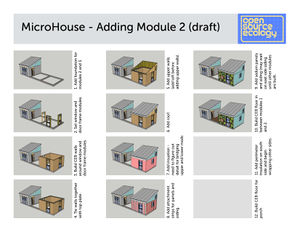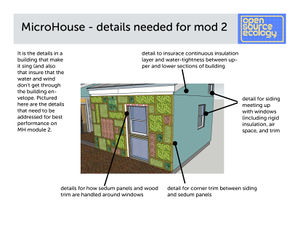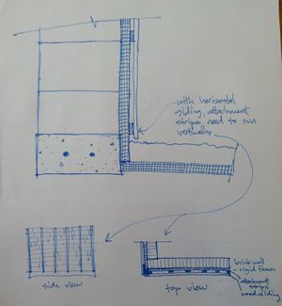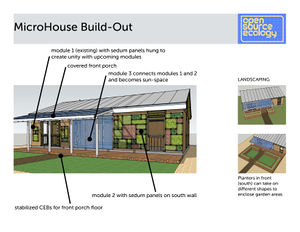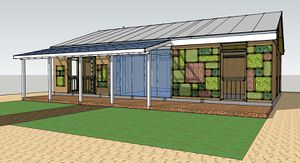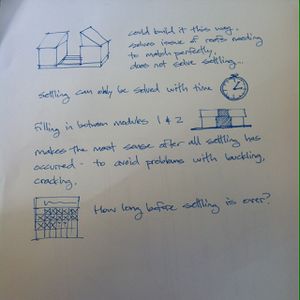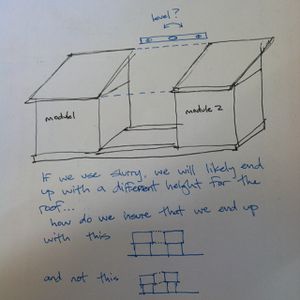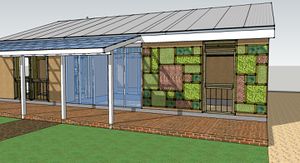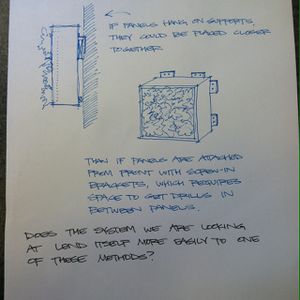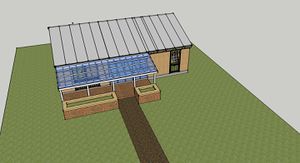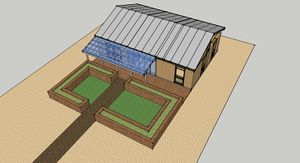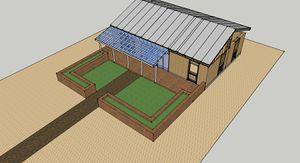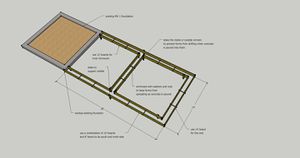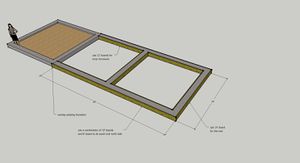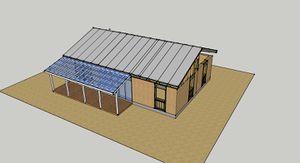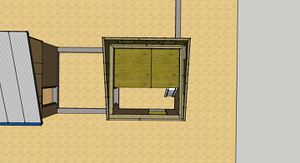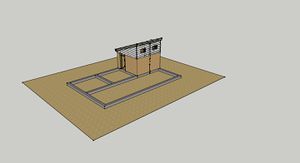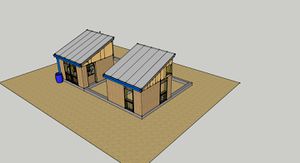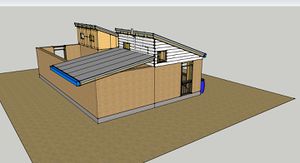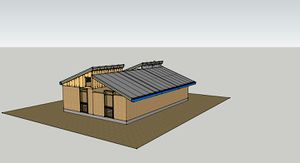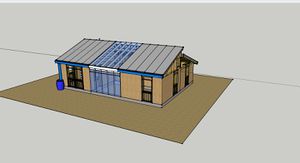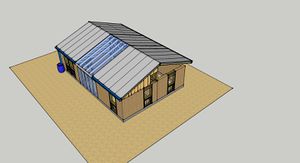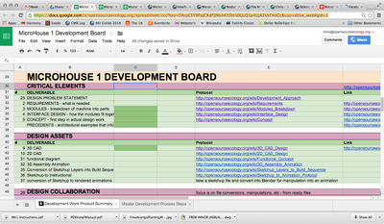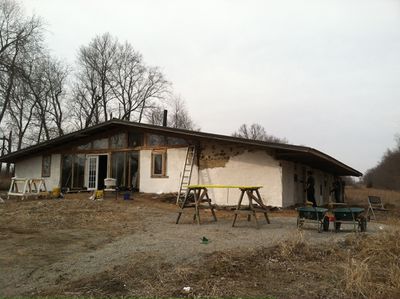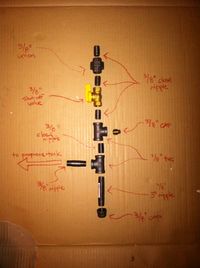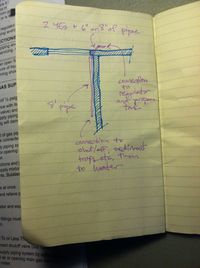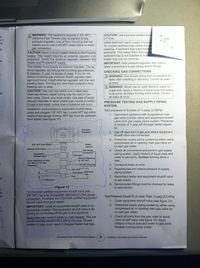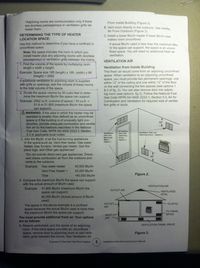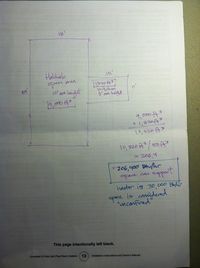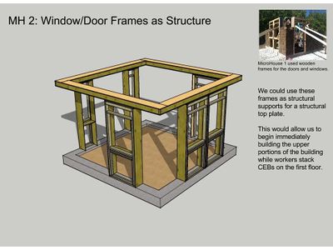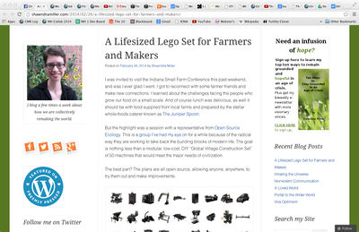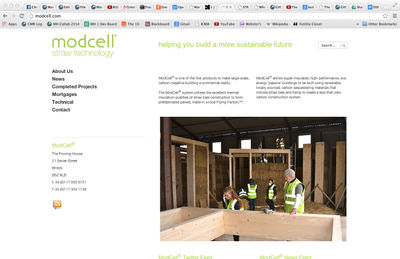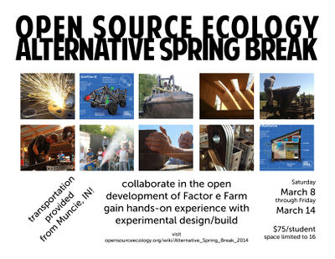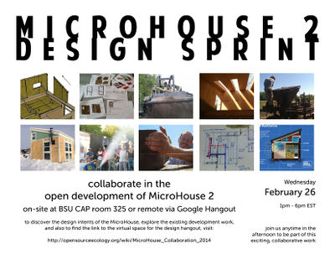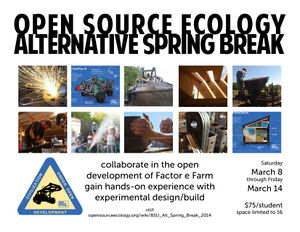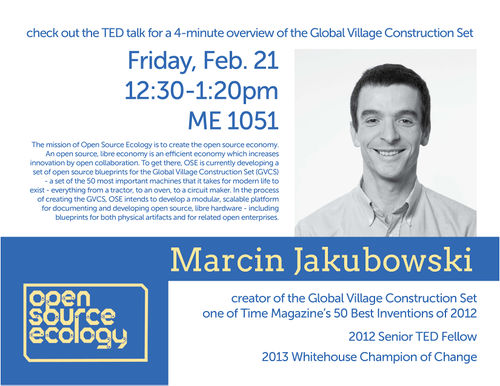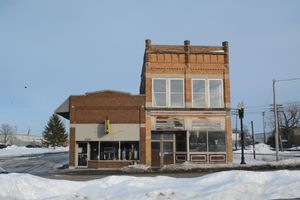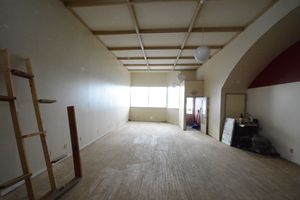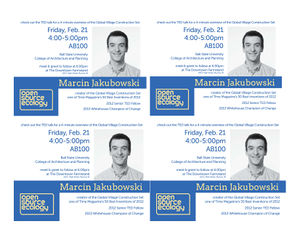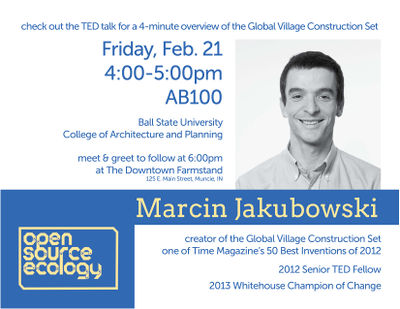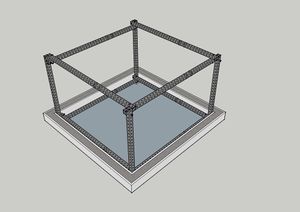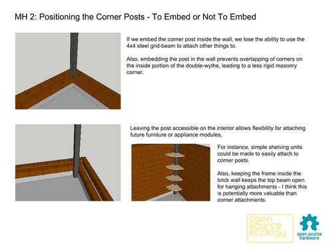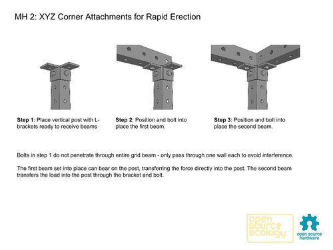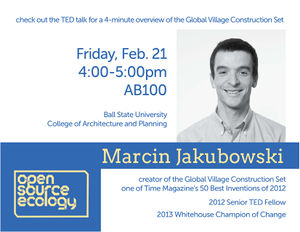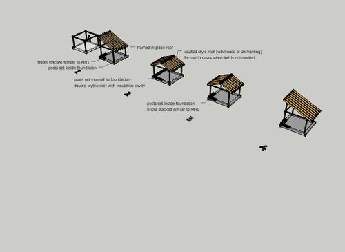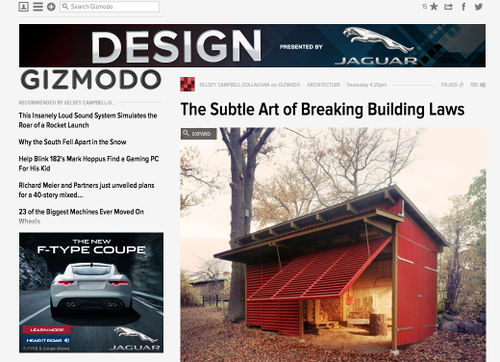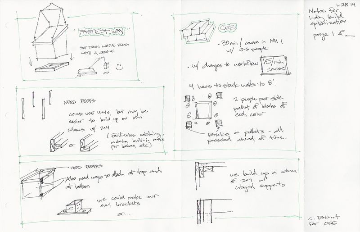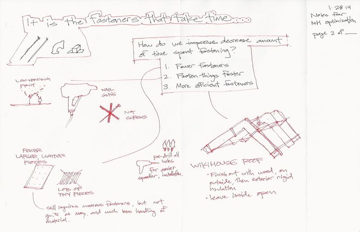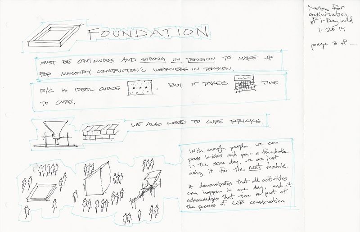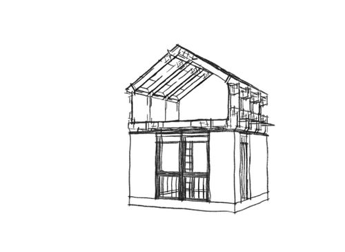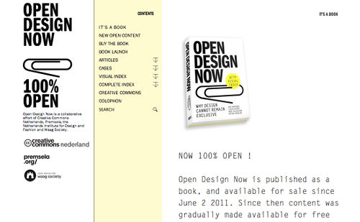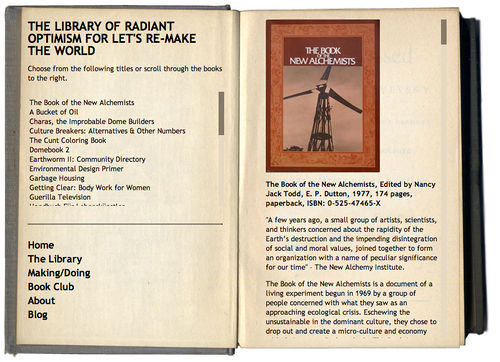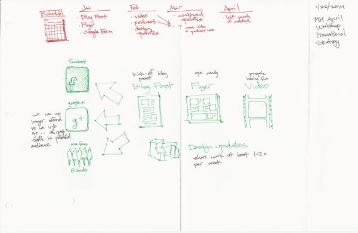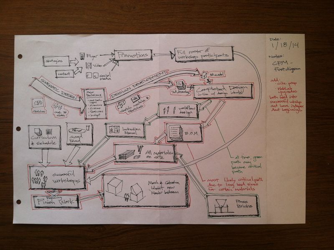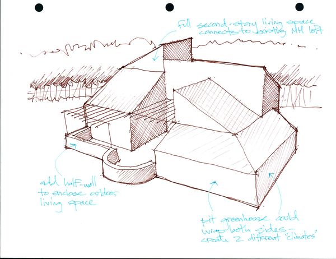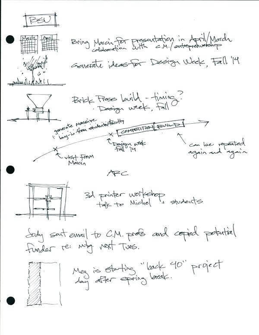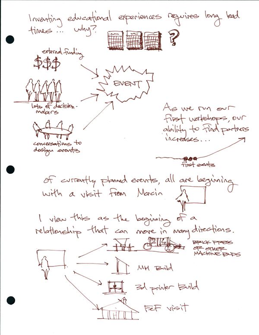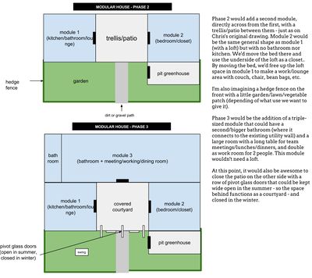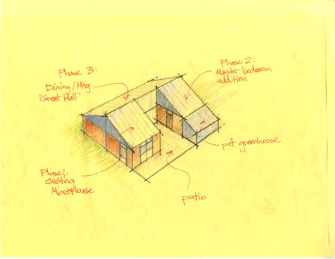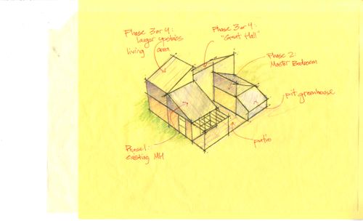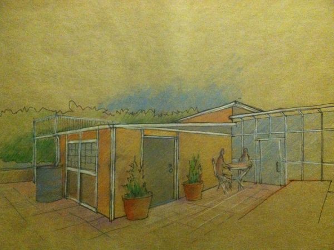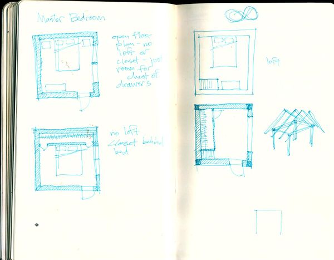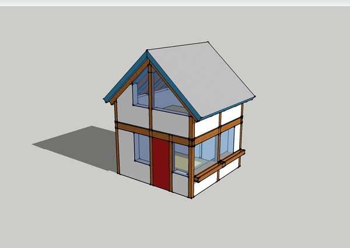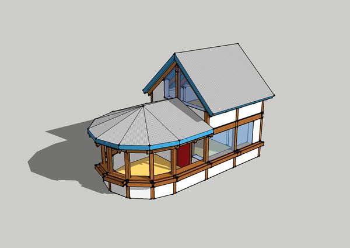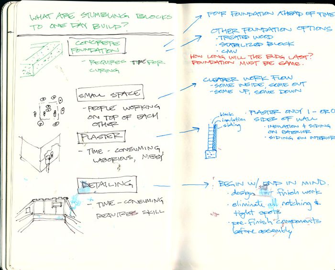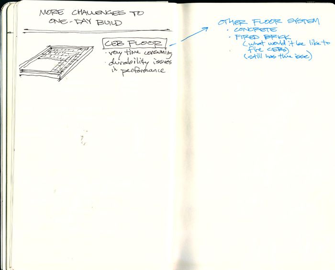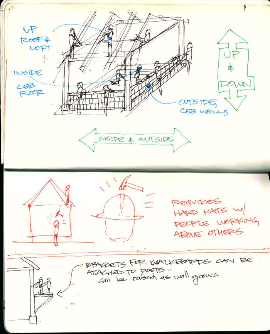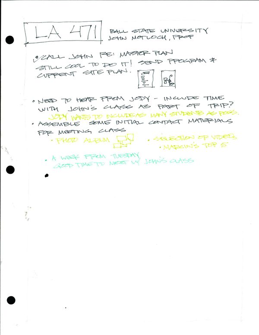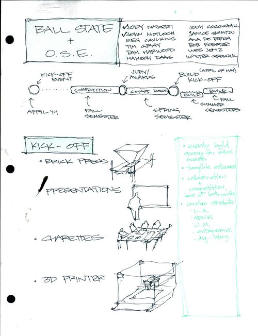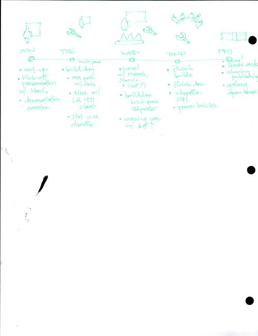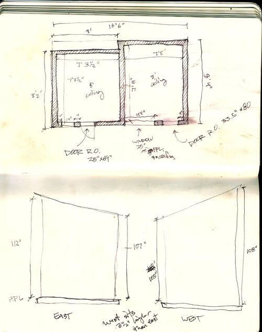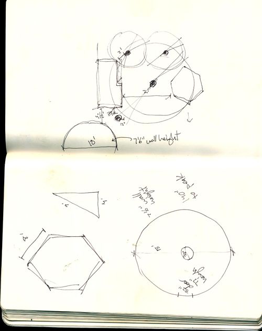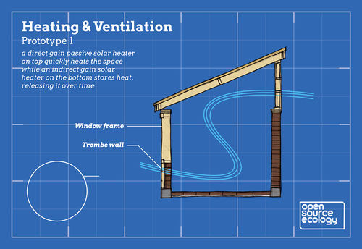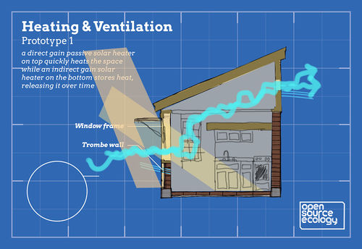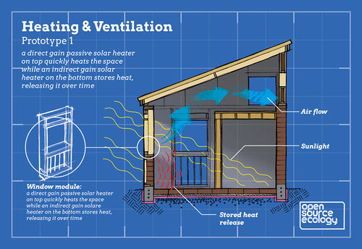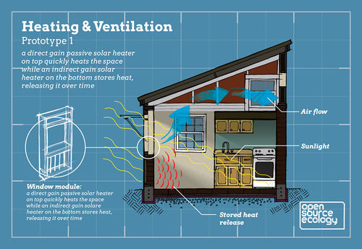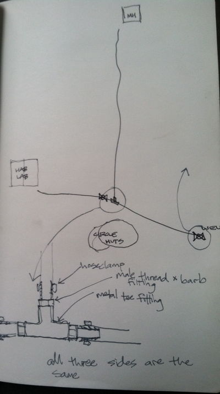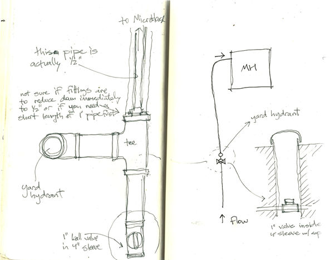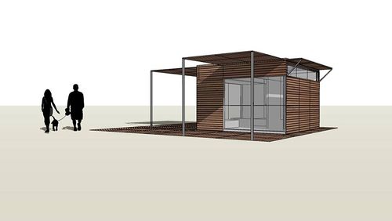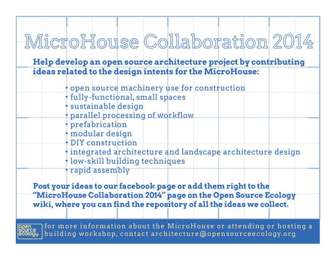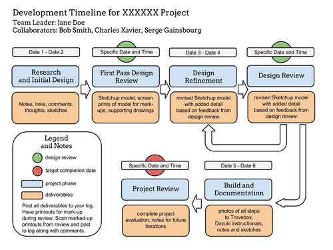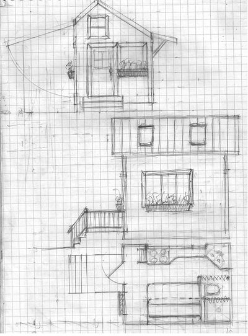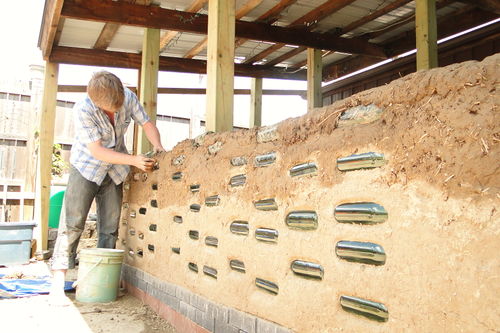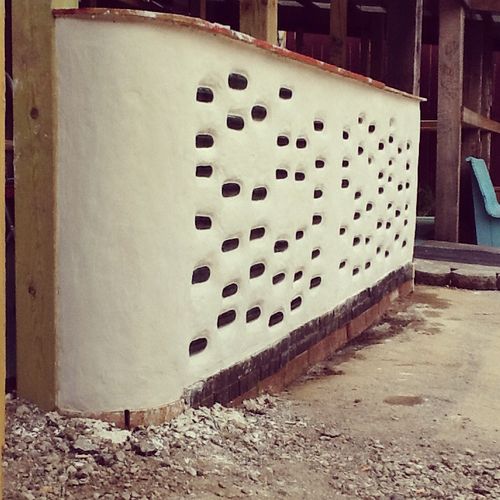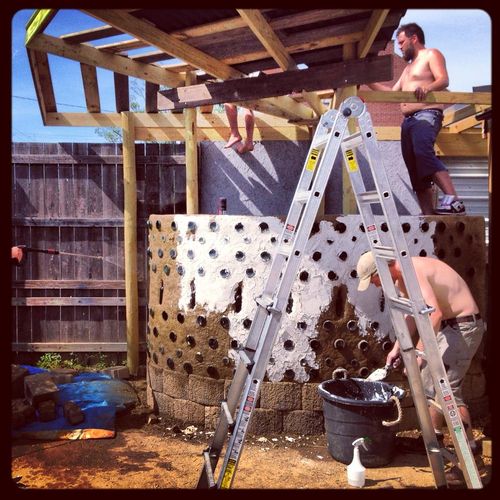Chris Reinhart Log
Wiki Instructions Development Status and Needs Documentation Standards wiki markup cheatsheet OSE wiki markup cheatsheet OSE dashboard Global Village Construction Set module breakdown High Resolution Media
Helpful Links
- MicroHouse Projects
- Weights of Building Materials
- Plywood vs. OSB
- Converting Cement weight to volume
Thursday, August 14, 2014
While MH 3 is not finished yet, and the sharing of design assets has been sparse, a preliminary review can be made at this point, now that photos of the construction have been posted. Sometimes I ask myself why I keep doing this... I do it for anyone out there that might actually be looking to build a MicroHouse, and the hope that they might read this and find some honest information in it. In architecture school, one learns the importance of critique and peer review on the design process. It is key to remove the ego from this conversation. The building (or the design) is not you. You are not the building. Remain open to feedback from others, and you will make better buildings in the future. Enough preamble, here's my review:
- Wall System:
- The double-wythe cavity wall system is a huge improvement over MH 1 and MH 2, and so is laying the bricks flat instead of on edge. The wall looks more robust, and I'm guessing it feels that way, too. It will obviously perform better thermally than the walls we did for MH 1 and MH 2. I think the way the two walls are tied together is innovative, and it looks like it will resist the walls pulling apart from one another. It doesn't look so good in compression, though, if the walls were pushed towards each other. I am curious about the long-term viability of the blown cellulose insulation, too. I think perlite would have been a better choice for moisture resistance, but maybe this was cost-prohibitive.
- Passive Solar:
- Disappointingly, I'm not even sure that one could say MH 3 has a passive solar component. There is definitely not enough glass on the south side for adequate solar gain. I don't know why the design intent of passive solar heating was left out, but it should immediately be reincorporated into MH 4. All buildings are passive solar buildings, it's just that many of them (like MH 3) are in denial about it. When you don't design with the sun in mind, you impede the quality of life of all future inhabitants of the building.
- Workflow:
- While I noticed that Marcin's data gathering lead him to the conclusion that all 6000 bricks could be stacked in a day, I don't think that's realistic. As the information coming from OSE is not very open, it is hard to say why the brick stacking was so slow compared to the calculations. I imagine it is because there are practical limits to how fast volunteers can do good work, and taking a best-case-scenario number of how quickly bricks can be stacked and then extrapolating how quickly the building can be made will never work. OSE's estimates always feel like they are made to prove how quickly work can be accomplished. They would be more useful to the owner/builder if they were based on the reality of how long it has taken to stack bricks in the past. There is enough data to do this now, between the 3 MH builds. But instead of making projections for how fast it could be done, the numbers should be crunched to reflect what really happened.
- Looks to me from the pictures that you had several experienced builders there to help with the construction. This is great. With the large number of workers you had there, having that extra experience made it possible to get more done. I think one experienced builder for every 10-12 volunteers is a good number, and it looks like you may have had this. (I think I saw Sam McAnti-Saladshake in the photos. This is awesome!)
- Window/Door Frames
- These look like they have been improved upon over the MH 1 and 2 builds. They look more robust, and it looks like it will be easier to trim them out, too, if that is the choice of how to finish them. I'm guessing they are made of 2x4 laid flat with 3/8 or 1/2" plywood on both sides. I wonder if the cavity space is filled with insulation. I think this would be a wise decision.
I wonder what the plan is now for finishing the MH 3. It looks like only half of the bricks have been stacked, and the half that remains always goes slower than the first half, because you have to lift the bricks up higher. Will OSE be running another workshop? This would be a viable way to do it, if you could get people out there that quickly. Perhaps, with the interns that are already on-site, progress can be made quickly enough if everyone is pulled off of their other jobs and assigned to brick stacking. There were no pictures of the carpentry progress in the shop, so I wonder if the roof components and other wall components are ready to go.
All in all, I think the MH 3 looks like it is better constructed than the first two. If it had been kept a true "micro" house, you probably could have built it in closer to 5 days. 500+ square feet is not at all tiny, and to call it a microhouse is another example of OSE-news-speak. A "fully code-compliant" MH could have been made at half the size of MH 3, and the roof would be going on it right now.
Good luck to those working on it. I hope that you are able to get the lid on it soon!
Monday, Aug 11, 2014
Great to see some pictures show up in Trovebox for the MH3 build. It looks like a large and diverse group, and it appears that they are enjoying themselves and working hard. I am very excited that the decision was made to finally lay the bricks on their flat side, like bricks are supposed to be laid! I wonder if the tolerances on the brick dimensions were tightened up somehow by tweaking the machine or how it is operated. Or perhaps, because there are mortar joints between the bricks, the subtle variations in thickness are being taken up in the mortar joint. I assume it's the latter, based on a photo where one could see some up-and-down along a course of bricks. This is a huge upgrade over the previous MHs. It always drove me crazy (and the other people working on the buildings, too) that we had to stack the bricks on edge - it just feels wrongs - so it's great to see OSE learning from this and moving forward.
Keep the photos coming! It's looking good :)
Thursday, Aug 7, 2014
I have an intense curiosity about the outcome of the MicroHouse 3 workshop, having led the builds of the first two MHs. I looked through the schedule listed on the workshop page. Friday is the only day listed for CEB wall building, which seems unrealistic to the point of absurdity. I think three or four days for stacking the bricks sounds more appropriate, based on some rough extrapolation from the times we achieved in the first two MH builds. We were stacking about 50' or wall perimeter, with an average of 25 or 30 minutes per course. This project has double the perimeter, and double the thickness. Keeping the data from the build is very helpful to others, and if someone records these times diligently, there might actually be enough data between the three MH workshops to form some solid build-time estimates going forward.
I wish everyone there the best of luck... building at FeF can be exciting and stressful and rewarding, too. Take the time estimates listed on the workshop website with a grain of salt. Have fun, learn as much as you can, and don't stress yourself out trying to meet another one of OSE's silly timelines. Above all, remember the proper hierarchy of a good job site: safety first, quality second, speed third. I hope people post lots of pictures and that some of the Dozuki work gets filled out, too. Can't wait to see it come to life :)
Sun, July 20, 2014
- Here's a great open source project for helping the homeless using an innovate structure housed between advertising billboards: Project Gregory
- Here's an article published by Inhabitat on the same project:
Sat, July 19, 2014
- I've been at a permaculture workshop all week long, taught by Peter Bane and Rhonda Baird, learning immense amounts of practical information, all emerging from an ethical framework of caring for the earth, caring for people, and sharing the surplus.
- Last night Peter delivered an incredible lecture about energy and appropriate technology. Among all the good information I gleaned from this session, there was a mention of the National Center for Appropriate Technology, NCAT.
- NCAT's stated mission: "Helping people by championing small-scale, local, and sustainable solutions to reduce poverty, promote healthy communities, and protect natural resources."
- "NCAT was originally created during the oil crisis of the 1970s to develop inexpensive energy-saving strategies for low-income communities. In 1987, as a natural outgrowth of our alternative and sustainable energy work for farmers and ranchers, we expanded our mission to include sustainable agriculture."
- Permaculture Activist website
- Permaculture Handbook -- Garden Farming for Town and Country, by Peter Bane
- Last night Peter delivered an incredible lecture about energy and appropriate technology. Among all the good information I gleaned from this session, there was a mention of the National Center for Appropriate Technology, NCAT.
- I also learned from one of the other participants in the workshop who is a builder/contractor of the "raised heel truss" which allows for insulation above the wall to remain uncompressed. It's hard for me to believe that I hadn't noticed these before.
Sun, July 13, 2014
- Read through Ken Isaacs book from the 70s that Marcin posted to the wiki.
Sat, July 12, 2014
- Reviewed Curtis' Sketchup model for MHv3. I think the glazing area requirement is being met. Stairway looks good. Ceiling heights look more than adequate. Great to see so much progress! Looks like it is really coming together. The biggest issue I see remaining is the egress window in the loft. Not only is this code, but there is a moral imperative to provide people a window to get out of if there is a fire downstairs while they are upstairs. Now that the biggest code issues have been addressed (a complete code review requires a complete design), I have some questions. I don't expect anyone to answer these for me, but I am logging them, and perhaps they will be useful in one way or another to someone out there:
- Will any of the carpentry components be prefabbed? It looks like the window and door boxes are similar to MHv1 and MHv2. Planning to use the utility module again? Any changes to that design? When it comes to prefabbing components, weight is the big issue. To make it easier on myself in calculating this during MHv1 and MHv2, I created a weight calculator where you can input linear feet of framing material and square footage of sheet material and it spits out the total weight of the module. It's above in the links at the top of my log.
- Are you using any brick-tie-type material in the double wythe wall? I know on Zach Dwiel's project (built with the OSE brick press) that used a double wall system, they used a ladder-style wire reinforcing on every second or third course. Perhaps with the way the bricks are stacked at FeF (on edge, rather than the typical laid-flat method that Zach used) this is unnecessary. The FeF-way (required because the bricks are not dimensionally consistent enough to be dry-stacked when laid flat) does make a thicker wall, which wobbles less as going up than a laid-flat running bond stacking pattern. That said, I'd still like to see the soil drawer orientation changed so that the bricks can be properly laid.
- This foundation looks much closer to code-approved than any of the previous MH foundations. I'm not an engineer, though, so I can't say that it meets engineering requirements. Even if I went through the calculations, I would have the expertise to say that they were correct. If you're not going to use an engineer to verify the design, I would look at standards for CMU walls with filled cores and another CMU or brick facing. This seems like it would be comparable in weight to the double-CEB wall. (Concrete has a rough weight of 150 pcf. Compacted soil, I hear, can be as high as 140 pcf.)
Fri, July 11, 2014
Firm Foundation Social Design Field Guide
- Found this great online resource describing the participatory design process used on a project by the Firm Foundation.
- You can view the guide online here.
- You can also download the pdf here.
Thu, July 10, 2014
- Note on means of egress. It is implicit in the MHv3 design that the loft is intended for sleeping, thus:
- "Basements and every sleeping room shall have at least one operable emergency escape and rescue opening. Such opening shall open directly into a public street, public alley, yard, or court." - R310.1, IRC2006
- This is in addition to a stair. An egress window is most definitely required for that loft sleeping space.
- Very happy to see Curtis post work to his log, including a Sketchup model of the current MicroHouse 3 design and some photos of the site work. This is great! I'm excited to take a look at the model later this evening.
- While you could consider a home under occupancy R-3 of the IBC, it appears it would be less restrictive to reference the IRC, the international Residential Code, not the IBC, International Building Code. Both are created and maintained by the International Code Council (ICC), but the IRC is primarily intended for one and two-family dwellings, where the IBC is intended primarily for commercial building.
- Discussion thread on difference between IRC and IBC.
- From a post in the thread on differences between IRC and IBC: "You could consider a home an R3 Occupancy under the IBC (some provisions would be more restrictive), but that is just one piece of the code puzzle. Using the multitude of more general assortment of codes gets to be very cumbersome for typical residential construction. Typical residential builders have some difficulty buying and understanding one stand-alone code book ... forget about a whole stack of sometimes confusing general code books and standards. Plus there are prescriptive construction requirements and some less restrictive provisions unique to residential construction scattered throughout the IRC ... such as the garage/dwelling fire separation requirements in IRC R309 and egress provisions in IRC R311. -From Difference between IBC and IRC - InterNACHI http://www.nachi.org#ixzz374UQmhTk"
- Discussion thread on difference between IRC and IBC.
- While you could consider a home under occupancy R-3 of the IBC, it appears it would be less restrictive to reference the IRC, the international Residential Code, not the IBC, International Building Code. Both are created and maintained by the International Code Council (ICC), but the IRC is primarily intended for one and two-family dwellings, where the IBC is intended primarily for commercial building.
Wed, July 9, 2014
- General Note: If you don't use the wiki to in some way log work, whether it is on a project page or your personal log, it's like it never happened -- from an open source perspective. Creating physical objects only becomes open source when the work is shared outside the place it is created, otherwise, it's just nominally "open source."
Some Notes on Code
General note: MicroHouse v1 and v2 did not mean any of these criteria. For an idea of the design intents of the first two, look back at early MicroHouse pages from before my time, or the MicroHouse Collaboration 2014 page, where I compiled the contributions that people would email to me or suggest through Facebook. These design intents listed there were the ones directly stated to me by Marcin, and like all the previous buildings there, code was expected to be met. I am glad to see that code compliance has become one of the design intents. This makes the project relevant to far more people.
- Ceiling heights, see R305.1: Minimum Height.
- 50% of the area in a room with a sloped ceiling must be taller than 7'-0". Different municipalities interpret the next part a bit differently. In some places, you must have side walls at a minimum of 5'-0". In other areas, you can have side walls as short as you want, you just don't count the area less than 5'-0" in your calculations. Fortunately, this is the case with the building department where I live, because that interpretation opens up more possibilities.
- Egress, see R310: Emergency Escape and Rescue Openings.
- An egress window on the second floor needs to be a minimum of 5.7 sf. The clear opening must be a minimum of 20" wide and 24" tall. The bottom of the opening must be no less than 22" and no higher than 44".
- Stairways, see R311.5: Stairways.
- Lots to mention here, but the basics are a minimum of 6'-8" head height over the stair, max riser is 7-3/4", typical tread dimension is 11". I don't have the exact maximums and minimums memorized yet. Lots of details on landings, door swings, etc.
- R303.1: Habitable Rooms, to make sure that you are meeting the 8% of floor area as glazing requirement.
- Ballpark: 500 sf x .08 = 40 sf of glazing, but I think the interpretation is room by room, so it should really be calculated that way.
Tiny House TV Show
- New TV show, Tiny House Nation, premiers tonight.
- From the website: "In “Tiny House Nation,” renovation experts and hosts, John Weisbarth and Zack Giffin, travel across America to show off ingenious small spaces and the inventive people who live in them, as well as help new families design and construct their own mini-dream home in a space no larger than 500 square feet. From a micro-apartment in New York City to a caboose car turned home in Montana to a micro-sized mobile home for road tripping – this is a series that celebrates the exploding movement of tiny homes. From pricey to budget friendly, “Tiny House Nation” is not a typical design show, but one that proves size doesn’t always matter – it’s creativity that counts."
- I may try to watch this at a friend's house, and I'm having my parents record it, but I do not have TV service at my home and our satellite internet data usage is fairly limited, so streaming videos is (for the most part) out of the question. Sounds like a cool show, though... I hope it's as good as Treehouse Masters - the early episodes showed enough construction details to really satisfy a builder.
Tues, July 8, 2014
- Sent an email to Marcin last evening expressing my interest in helping bring the MicroHouse 3 design into code-compliance.
- Found a very interesting Open Source house project with lots of documentation and learnings by Enviu.
- Here is their a great little booklet they put together to describe the project.
- From their booklet: "Our top-7 key lessons: 1) Focus on asking the right questions, instead of jumping to solutions. 2) If you want to start a company, start developing the business model, and then the business case, as early as possible. 3) Do this intertwined with involving the end-user, in their role as a possible customer, not as a non-binding think tank. 4) Attract a financing/funding mix for your development that allows this iterative development, also allow time for emerging insights. 5) Preferably the entrepreneur is the idea-owner and otherwise involve the entrepreneur as early as possible. Make sure the entrepreneurial team has the right skill set for this particular start-up idea. 6) Innovation is seldom about (just) technology. 7) Cherish crowdsourcing but use it wisely. Accurately assess its position in the whole process from Idea to Start-up."
- Here is their a great little booklet they put together to describe the project.
- Noticed that some of my earlier links were not working because of an extra / placed in the link. Note to self to check links immediately after placing to make sure they are usable to others.
Mon, July 7, 2014
- Notes on code compliance from the International Residential Code. (Most municipalities have adopted some form of this code. In Indiana, we use the 2006 code, so the following notes come from that version.)
- Ceiling heights, see R305.1: Minimum Height.
- Egress, see R310: Emergency Escape and Rescue Openings.
- Stairways, see R311.5: Stairways.
- Foundations, see Chapter 4: Foundations.
- I would also take a look at R303.1: Habitable Rooms, to make sure that you are meeting the 8% of floor area as glazing requirement.
- See this table compiled by the International Code Council to find out which states use which versions of the code.
- Looks to me like Missouri has statewide adoption of the 2000 IRC.
Sun, July 6, 2014
- Read through link from Curtis' Log on minimum lot size and minimum building size from the American Planning Association.
- Important to note that many of the codes listed in this article do not apply in most places.
- Also important to note that the article is from 1952. Not that it is irrelevant, because the conversation is just as relevant as ever, just important to keep in mind that this article is over 60 years old.
- I will post references to the IRC sections on minimum building size that will be widely applicable.
- Most recommendations I have heard for building small echo the sentiments from the article linked above - about 300 sf per person is a number often used as a rule of thumb by those promoting small building.
Sat, July 5, 2014
- Found some of the MicroHouse 3 work. Still have not seen where any of the design assets are located.
- Code Issues that I can see from the animated fly-through - I will add references to the IRC on Monday when I have the code book in front of me.
- The loft space needs an egress window.
- The ceiling heights in the loft space are non-complying. Must have minimum of 50% of the square footage over 7'-0" tall.
- Need a complying stairway that has a head clearance of 6'-8" over it -- this looks difficult to achieve in the volume shown.
- Foundation.
- Other design review:
- Need more glass for passive solar gain.
- Need a much larger cistern than the rain barrel for a roof area of that size.
- Need lintels to support the CEBs over the window openings in the two-story section of the building.
Thu, July 3, 2014
- No answer back from Open Tech Collaborative on the progress of the Forever Home Challenge, but I did find a link to their Q&A page on Github.
- No posts since late January. Aaron was responding to most of the posts - no response to the last post about when will winners be announced.
- Watched the MicroHouse 3 workshop commercial. Great to finally see some design work shared! Still curious why the development was not open, and when/if the design assets will be shared. Perhaps the culture has changed, but during MH 1 and MH 2, developing designs in the open was part and parcel of working with OSE. A bit surprised that the square footage has jumped so much. It seems unfeasible to me that people can build a 500+ sf house with a double thickness wall in 5 days.
Wed, July 2, 2014
- Read through the New Mexico CEB Building Code, that Curtis had posted a link to on his log.
- Although his log page says there are links to the CEB code in UBC and IBC, there is just a mention of those codes and where CEB is found in them, as follows: "However, CEB construction can also be approved under the Uniform Building Code (UBC) under “unfired clay masonry.” CEB can also fall under the code for Adobe which also appears in the new International Building Code (IBC) and the Southern and Standard Building Codes under “adobe."
- Although various logs contain references to working on the new MicroHouse design, I can find no design assets for MicroHouse 3 on the wiki.
- Has the development board idea been abandoned? Although I felt some frustration in conversations with Marcin about the Dev Board during MicroHouse 2, I think the concept of the Development Board is strong and that it is a very useful tool for people to observe and interact with the project remotely.
- FWIW, here's a link to the Straw Bale Code Appendix that has been adopted into the 2015 International Residential Code.
Tue, July 1, 2014
- Indiana's Log Cabin Act
- The last line in this section is very helpful to owner-builders working in Indiana. It states, "(d) An ordinance adopted under this section does not apply to private homes that are built by individuals and used for their own occupancy." This gives legal protection to those building their own homes.
- Individuals from other states interested in advocacy could use this legal precedent to promote similar legislation.
- The Living Building Challenge has been updated to a newer version.
- Overview of the LBC 3.0.
- Requirements of the LBC 3.0.
- Link to DIY projects using shipping pallets. Over 100 ideas here.
- Curious how the Open Tech Collaborative Forever Home Challenge is going... no information available from their website. Sent Facebook message to find out the status.
- Also curious about the Ecolodge open source home project. No updates on their Facebook page for months. Sent them a message to find out the stage of development.
Sun, June 29, 2014
- TEDx Talk on the MicroHouse 1 and 2.
- Curious why no one seems to be updating their logs. Very bummed to see zero documentation on MicroHouse 3.
Tue, May 6, 2014
- Uploaded SketchUp for module 3 design to wiki:
- File:MH 2 mod 3 design SKP13.skp
- Note: Do not take dimensions from this model. It was made very quickly just to create a materials order (it was determined that we would order materials for module 3 along with module 2 the night before the order was delivered). The model just shows a schematic idea of one way to frame up the walls.
- File:MH 2 mod 3 design SKP13.skp
- Added
Tue, April 29, 2014
- Made sketch of ladder options for Catarina.
- Created guide for how to measure an angle in sketchup on Dozuki.
- Uploaded my photos from MH 2 build to Trovebox. Excited to see that some of the other workshop collaborators have done the same!
- Emailed workshop collaborators re: uploading photos to Trovebox.
Wed, April 24, 2014
Uploaded SketchUp file used for instructions for the workshop to the wiki and added it to the MH 2 Development Board.
File:MH 2 Final for Workshop SKPv13.skp
TEDxBloomington Talk
- Gave my 8-minute talk "Re-Imagining the Barn-Raising for the 21st Century" at TEDxBloomington 2014.
- Great feedback from the audience. Meeting with a City Council member on Thursday to discuss how we might apply some of these ideas to aid the homeless in Bloomington.
- Videos for the individual talks have not been made, but you can see my talk at about 2h40m into the show, by visiting this Live Stream Link. It's the top video on the page.
MicroHouse 2 Build Week
- We accomplished the enclosure of the shell, including metal roofing, taped foam wrap with purlins for siding, and windows.
- We lost the majority of the first day due to machine delays and part of another day due to inclement weather.
- Again, the build portion proceeded very well, given the challenges mentioned, but the documentation was hard to capture. Fortunately, people have been adding their photos to Trovebox, so now it is just a matter of adding photos to the existing Dozuki guides.
- Found Curtis, an M.A. with hands-on experience and a great attitude to help finish the MH 2 and to collaborate further on the project.
Tue, Apr 15, 2014
- Gather tools needed for departure tomorrow morning.
- tool belt including hammer, tape measure, speed square, pencils, markers, utility knife with fresh blade, wood chisel, fouled chisel, screwdriver, electrician's pliers.
- cordless drill, extra batteries, and chargers, set of bits
- camera and tripod
- extra hammers
- Upload Menard's picking list pdf to wiki and add to Dev Board.
Mon, Apr 14, 2014
- Final Preparations email to workshop participants, letting them know what to bring.
- Add final prep email to MH 2 Dev Board.
- Submit order to Menard's.
- Check picking list sent back to me by Brian at Menard's.
- Make corrections to picking list and resubmit.
- Several more phone conversations back-and-forth with building materials department. Fewer than the MH 1 order, but on an order with this many items, it seems that there are always several mistakes when they transfer it into their computer. Fortunately, this time we only had to make 2 substitutions on materials (wood stain and ceiling insulation) based on low stock at Menards.
- Recheck final picking list and approve for payment.
- Delivery scheduled for Thursday morning. Yay!
Sun, Apr 13, 2014
- Assemble final BOM for MH 2.
- MH 2 BOM by Module
- MH 2 BOM Order Sheets for Menard's
- Includes two sheets - the first is the totals worksheet, where the counts from the different modules are tallied. The second is just the final totals that were submitted to menard's for the order.
Sat, Apr 12, 2014
- TEDxBloomington rehearsal all day long :) The talk is coming along very well, and having the visual slideshow for it finally complete really brings it to life. I hadn't worked on it at all for the past week-and-a-half, because I've been focusing so much on final preparations for the MicroHouse 2 build. Giving it a full day of attention - especially after some time away from it - made it easy to bring the details together.
- Shared post about my talk from TEDxBloomington on OSE facebook site.
Fri, Apr 11, 2014
Thu, Apr 10, 2014
- BOM all day long :)
- Added pre-workshop information to workshop wiki page.
Wed, Apr 9, 2014
Late Night Work:
- TEDx talk refinement in preparation for Saturday's practice session.
- Extended email to Catarina re:function of door recesses and relationship of foundation height to finish floor and finish grade levels.
- Created wiki page for this event. It's a repository for the participants logs and we'll fill it out with pictures and links to other assets during the workshop. Then, in the future when people have questions about what a workshop is like, we can point them there.
- Added Naomi Log to List of Participants' Logs.
Day Work:
- Created Loft Module Framing Guide on Dozuki. Also, began the decking guide, too.
- Continue filling out BOM.
- Re-work loft design to include notch for ladder.
- Conversation w/ Catarina re: mod 3, overall BOM, ladder and loft design, floor coverings.
- Added mod 3 document to Dev Board.
- Add notes and images for contractor to Mod 3 document
Tue, Apr 8, 2014
Late Night Work:
- Worked on model for mod 3 for contractor's meeting.
- Added more to CEB Wall Stacking Guide on Dozuki.
- Found this awesome German Silent Film on creating compressed earth-straw blocks.
Day Work:
- Begin CEB Wall Stacking Guide on Dozuki.
- Finish Door Module Guide on Dozuki.
- Create Window Module Guide on Dozuki.
- Email reminder to workshop participants about filling out the rest of their information regarding travel, etc.
- Updated MH 2 Participant List.
- Created links of Workshop Participant Logs on my wiki page. Tyler Ross is our first participant to send me his log :)
- Tweaked various Dozuki guides based on Catarina's feedback.
- Added final window mod to Dev Board and to the Dozuki Guide.
- Upload FINAL WINDOW MODEL SKETCHUP File:MH 2 - Window Module SKPv13.skp.
- Includes scenes created for full module, for steps of assembly, and for cut pieces.
- Send second email to MH workshop participants.
- Introduces wiki and log process.
- Instructs participants to set up their own logs.
- Add rebar cut lengths to MH 2 Cut List.
- Add rebar cut length image to Dozuki Foundation Mod Guide.
Mon, Apr 7, 2014
- Talked to Tyler Moore who is interested in taking the CEB press workshop and/or the MH workshop. Based on his skill set and goals, I encouraged him to take the CEB press workshop if he can take only one. He is well-primed to immediately put the information to use in an enterprise fashion.
- Add link from Dozuki Door Module Guide to sketchup file.
- Upload FINAL DOOR MODULE SKETCHUP (version 13) File:MH2 - Door Module SKPv13.skp
- Model has scenes created for each step of assembly, for the full assembly, and for the dimensioned cut pieces.
- Create cut list for Door Module and add to MH 2 Cut List.
- Add materials and tools list, along with cut steps and cut list to Dozuki Door Module Guide
- Update Dozuki foundation guide for MH 2:
- Email catch-up - make plan for phone call with Marcin and Catarina.
- Email Anthony and Andrew re: visual inventory for certain tools.
Fri, Apr 4, 2014
- Double-check rough openings of windows and doors with window and door frames in 3d model.
- Review Participant responses for alternative spring break evaluation.
- Send first email to MH 2 workshop participants along with Marcin, Catarina, and Rob.
- Email introduces the Dev Board, Dozuki, and the asks participants to fill in the rest of their information on the Participants' Spreadsheet.
- Create First email with MH workshop participants and add link to the MH 2 Dev Board.
- Create MH 2 April Workshop Participants Spreadsheet and add link to the MH 2 Dev Board.
- Reviewed Eventbrite roster for workshop. 8 for five day + 3 more for the weekend.
- Late night last night (3 am) finishing my taxes for 2013. Phew!
Thu, Apr 3, 2014
- Current sketchup files - working out details to the 1/4" - nearly complete
- Begin workshop layout for MH 2 Event.
- Create Framing Module Weight Estimator.
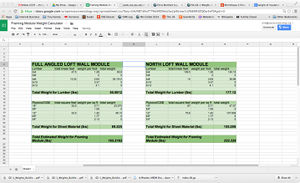
- At a total of ~165 lbs., angled side modules can be made single units instead of 2 pieces fitting together, simplifying both fabrication and assembly.
- North-side, full-height wall will remain two sub-modules. If it were one wall it would weight ~332 lbs. At 14' in length, this would be very awkward to maneuver.
- Bond beam adjustments:
- MH 1 style bond beam was placed flush with the outside of the CEB wall
- MH 2 bond beam will be recessed 1/2" from CEB wall - this will allow the sheathing to end up flush with the wall, simplifying adding the insulation, siding, and finish details.
- Roof module work
- MH 1 roof mod required angled cuts for all the studs and beveled cuts for the top plates... lots of added construction time.
- MH 2 improved roof mod eliminates all bevel cuts - replaces with bird's mouth cut on rafter. The long block and short block attached to the rafter make proper positioning a no-brainer. Rafter modules are placed next to each other quickly and screwed into position.
- Side-by-side of MH 1 roof module and beveled loft wall module with simplified MH 2 rafter module and flat-topped loft wall module.
- Screen capture of my work late last night on Dozuki:
- Flooded in to my house for the day - big storm - means working from home which is great, but due to thunderstorm also means spotty satellite internet signal.
Wed, Apr 2, 2014
- Created final assembly diagram images and seeded them into Dozuki Final Assembly
- Create detail design for loft modules.
- MH 2 Dozuki: organize modules, add images and descriptions for modules.
- Add links from previous days' two days work to MH 2 Dev Board.
- Create MicroHouse 2 Time Log
- Morning emails (MicroHouse attendees, Marcin and Catarina re: construction details, Catarina re: May workshop)
Tue, Apr 1, 2014
- Added Floor Module materials to MH 2 BOM.
- Create Dozuki guide for MicroHouse 2 Floor Module Frame Construction.
- Create Dozuki guide for MicroHouse 2 Floor Decking Installation.
- follow-up phone call to Scott Mader to find out if he's attending the MicroHouse workshop - no answer, left msg
- added tools, parts, and remaining steps to MH 1 Utility Module Dozuki guide.
- create and send Form for Alternative Spring Break Feedback.
- look over Dozuki guide for Soil Mixer created by Andrew Graham. Looks fantastic!
Mon, Mar 31, 2014
- add images to utility module on MH 2 dozuki
- create floor system options for upper level of MH 2 - the first shows one large module that would be temporarily supported and then lag screwed into place - the second shows two built-up beams that could be set into the CEB wall and then could support a series of floor modules to make them easier to move by human power - either 2 or 3 modules could lay over the beams
- create floor system for lower level of MH 2 - involves 4 modules that rest on concrete blocks
- span table pdf (link below in my log seems to be broken):
- Note: 6'8" is height to underside of loft in MH 1.
- MH 2 Dozuki Work
- Dozuki tutorial with Rob
- Change image on MH 2 Dozuki Landing Page
- review Dozuki for MH 1
- add proper link to MH 1 Dev Board wiki page - old link was to unused Dev Board template
- review CEB Press Dozuki Pages
- Some great content has been added here.
- The landing page has a different format than the way the MicroHouse page is set up. Do we want "Installation Guides to appear on the landing page? If so, what content goes under the "Modules?"
- emails to Marcin, Catarina re: MicroHouse workshop scholarship ideas, and documentation thoughts
- compile list of scholarship candidates for MicroHouse workshop
Fri, Mar 28, 2014
- took a moment to research indoor air quality in tiny houses - found this interesting article on the Tiny House Blog
- mostly recommendations to cook and bathe outside
- also recommends using a propane heater that vents to outside and brings in makeup air from outside
- recommends using A/C to control humidity in the summer
- sketch ideas for how the upper and lower modules come together to integrate insulation layer
- create detail proposal for MH 2 window frame module
- upload sketches from last night's thinking about window modules
- another MicroHouse 5-Day workshop sign-up this morning
Thu, Mar 27, 2014
- create clean, detailed SketchUp model to facilitate final decisions, detail design, and exploded diagram for construction.
- create rough step-by-step
- create graphic showing needed details
Wed, Mar 26, 2014
MicroHouse 2 Build Workshop
- create full MicroHouse build-out poster and post to Facebook for feedback and workshop promotion
- show panels on module 1, too, in order to create more unity between original and added modules
- settling issue may challenge creating connections between modules 1 and 2 immediately
- identify main challenge with roofs coming together
- If bricks are not done changing dimension - even if we hit it dead-on at time of construction, may shift over time.
- Could use framing system to support roof. This would keep the height much more consistent over time. May causing cracking in between brick wall and top plate as bricks shrink over time.
- Without the load of the roof resting fully on the block walls, walls are less stable. Since we are not wrapping them with chicken wire, I believe we need the rigidity provide by bearing the roof on the walls.
- first pass at sedum panel layout inspired by Mondrian
- reviewed Laurynn's drawing for summer camp and added the sketchup file to her log page
- Notes from last night's brainstorming about long-term MicroHouse:
- The MicroHouse could become even lower cost by taking advantage of materials salvaging. To simplify this, the basic modules have worksheets to fill out and pointers for what types of materials to salvage. For instance - Basic module, 144 sq ft of downstairs flooring -
- Decisions on doors and windows and other components could be made simple with parametrically-controlled components.
- Find a window. Type in the measurements of the frame and the program turns it into 3D CAD window module right-sized for the salvaged window.
- Same for the door.
- User could be led through simple process:
- Lofted or not, and size of loft which controls shape of roof and height of walls.
- Utilities or not, which controls site work, room layout, partition walls…
- Heating system, which controls room layout, ventilation requirements…
- Then, details like floor, wall, ceiling finishes… wall and roof skins…
- A 3D model is updating live as you make these choices, like a video game.
- The house can be rotated and you can also create section cuts to expose the inside of the house as you modify it. Alongside the house is a sticker price for the materials that updates as one makes decisions on building features and materials.
- You can play in "dream" mode, where you are just imagining your house, or you can use it as a planning tool for your own house, where you create the design, and then you can learn how to build it and track your progress and your budget. If many players were doing this, the data from their shared experience could help guide others through the design and build process.
Tue, Mar 25, 2014
- reviewed Frank's Hospitality Executive document.
- explore courtyard wall options
- Phone conversation with Marcin and Catarina:
- siding on east side of module 2 will be wood
- south wall will be sedum panels
- interiors will be exposed brick, whitewashed or painted - so will west and north walls, which will be interior walls in the completed design
- door placement and entry to porch will be determined based on forthcoming images of design
- gravel added to BOM
- add raised planting beds made of stabilized CEBs
- sedum panels will be in different sizes and will be used artistically - inspired by Modrian
- add all-thread supports to sketchup foundation model
- generate Bill of Materials and add to MicroHouse 2 Dev Board.
- begin creating annotated foundation formwork images
- create porch on MicroHouse cluster
- Porch can be shaded in summer with viney plants growing under the clear roof or with shade cloths that can be hung underneath (or placed over) the clear roof.
- call Dustin Fraze re: MicroHouse assistant.
- has a degree in aeronautical engineering technology (straight As, btw)
- returned to school for engineering (motivated by interest in sustainable housing), found it to be all oil-based, not interested in that direction
- also exposed to permaculture when he returned to school
- has taken workshops in the past:
- tiny house workshop with Jay Schaffer (Tumbleweed)
- cob workshops
- rocket stove workshops
- has lots of learning, and some limited hands-on experience
- email Kyle re: arrangements for both CEB Press and MicroHouse workshops.
Mon, Mar 24, 2014
- Research on wiki on previous documentation ideas in as reference for Development Board work.
- Documentation Standards
- I looked at the CEB Press Test page, and I think it has much more initial appeal than a spreadsheet as a public interface with the content. I it made me again wonder why we weren't using the wiki as the main tool for the documentation.
- I thought that overall this page was a much better explanation of how to do documentation than the development board currently is, even if it gets incredibly long-winded and many of the diagrams are not clear. I like the idea of a central wiki page for each machine linked to the website, Dozuki, etc. Even though I find a well-filled out spreadsheet to be beautiful, landing on a wiki page is a hell of a lot more exciting than landing on a spreadsheet. And the wiki is backed up and versioned in a way that a google spreadsheet is not.
- How to Structure the Wiki for GVCS Machines
- I like the way Dan gives the templates of the code right there in the body.
- His explanations are also very clear and more accessible to a larger audience than the Documentation Standards page above.
- Documentation Standards
- Phone meeting with Marcin and Catarina:
- focus on modules 2 and 3 - not so much presently on 4, 5, and 6
- create porch plan
- porch covered with clear roof + trellis for summer shading and winter solar gain
- porch will be post and beam framed
- porch goes in front of #3 and #1
- create foundation BOM and plan
- floor downstairs and upstairs in module 2 will be laminate
- floor in module 3 will be CEB
- Link to FeF Infrastructure Work Plan shared by Catarina.
- MH 2 work, posted to both MicroHouse 2014 Collaboration page and to the MicroHouse 2 Development Board.
- The layout for MH 2 is much simpler - it is one large first floor space and one large loft.
- This shows the foundation expanded to accommodate Catarina's concept plan of using six module spaces for the final design.
- The image below shows MH 1 and MH 2 together on the foundation.
- This image looks at a 1-story addition along the north side. In order to keep the upper story window in the MH 1 loft, and using an 8' tall CEB wall on the northern addition, pitch of the roof becomes too shallow for using a metal roof.
- Below is shown using a 7' CEB wall for the north sections which could more easily accommodate the same pitch of roof used on the first module. The upper window is lost in this scheme, though.
- Once the first and second modules are in place, the space in between them can be closed off. Shown here is a greenhouse style enclosure.
- This image shows the roofs coming together to form a central peak.
- emailed Dustin re: MicroHouse workshop assistant
- Span Table Calculator Link
- Create foundation plan, MH 2 plan, and overall cluster plan.
- Catch up on emails.
Thu, Mar 20, 2014
Notes on Continued Dev Board Work
- Excited to continue work on the Development Board and hopefully create something that feels less cumbersome and more functional. I love the intent, and it is clear that OSE has content management needs that are not currently being met, but it is a problem has not been cracked yet. I remember Dan B. doing work in this direction on the wiki, but I recall there being reasons that this did not meet all the needs. I am pleased to be a part of figuring this out.
Dev Board Work
- In addition to adding content, I spent half of the work time today focusing on adapting the structure of the Development Board Template that I started with to be the most useful for an architecture project.
- Finished Interface Design specs.
- Added Final BOM to Dev Board.
- Added Links to 3d Files to Dev Board. Currently takes one the links page on the MH Collab 2014 page.
- Added Link to Time Lapse Build Videos to Dev Board. Current Repository is on MH Collab 2014 page.
- Added Link to Build Photos on Trovebox to Dev Board.
- Added Link to Dozuki to Dev Board.
- Added Build Time Data to Dev Board.
- Added Cut List and Fabrication Drawings to Dev Board.
- Added Instructions for Erecting rough Frames to Breakdown page.
- Added Exploded Parts Diagram to Dev Board.
- Added MicroHouse Prototype Review with Chris, Marcin, Katie, Audrey, Lucas, and Dan to Dev Board and to MicroHouse Collab 2014 - Links.
- Gave up adding links for every addition to Dev Board... have added links to 26 out of the 48 entries. Need to add more fields for existing content, and still have some content for existing fields.
Wed, Mar 19, 2014
Initial Notes/Questions on Dev Board Process
- If Dev Board is supposed to be "one-stop-shop," why are the Dashboard and the Requirements other speadsheets? This adds to the perceived complexity of the process and violates the one-stop-shop idea. I propose that since the Dev Board is intended to be the place for everything, we eliminate every possible other spreadsheet. Maybe a rule like "anything less than 10-15 rows goes in the Dev Board" or something. Endless links to other spreadsheets is mind-numbing.
- Same type of idea is true for wiki. If there is a one-stop-shop as a spreadsheet, we need a one-stop-shop on the wiki. The instructions in the Dev Board protocols require creating numerous new wiki pages. While this makes sense to always do in a similar structure, it is not clear what the catch-all page is that guides people to the content. Is it the Dashboard, which is simply an embedded spreadsheet? This can't be it because it doesn't have nearly enough information and not information that most people care about. Even if it had everything, a spreadsheet is not a way to navigate information, it is just a way to store it. In addition to the Dev Board being filled out, there needs to be a clear protocol for the information architecture on the wiki.
- It should be made clear which work has a more public face, like a required entry on the wiki page, and which work only lives in the spreadsheet. Right now, this is the most confusing part of filling it out. Some items call for an wiki entry to be made, others are just links to information that could be useful to only a select few and just get embedded in the spreadsheet.
- Filling out an identical spreadsheet for each module of the design has to be simplified - a new template should be created. For instance, the Requirements asked for on each sheet is a mere six entries (most of which are covered in other fields in the Dev Board), and yet it is its own spreadsheet? And one is supposed to fill it out twice as links from two other speadsheets? If we can eliminate this kind of circular workflow of filling out the same information in multiple places, the chance of this method working increase dramatically. Right now, the Development Board has the feeling of further complicating the design process because it seems to be a process of just creating more and more spreadsheets and wiki pages.
Dev Board Work
- Port assets from my Log Archive to MH Dev Board.
- New wiki pages created in the process.
- Dashboard
- Overall Requirements
- Module Breakdown This one
- Concept This page needs content added from the MicroHouse design work that was done before I came on the scene. Marcin knows where on the wiki this lives.
Tue, Mar 18, 2014
- Phone conversation with Marcin re: transition plan.
Mon, Mar 17, 2014
- Compose email to Marcin re: transitioning work plan to balance with my life as 100% full-time single dad.
- Email conversation with Catarina re: transitioning work plan.
- Phone conversation with Catarina re: MH 2 design and overall MH additions design.
- Email with Charlie the carpenter re: next steps for his work at FeF.
End of Spring Break Trip
- Flurry of activity at end of spring break trip, lost touch with log for Wednesday and Thursday.
- Continued work on whitewash.
- Connect hot water heater in MH.
- Test MicroHouse plumbing for leaks.
- Finish gypsum plaster downstairs in MH.
- Make final connections for new MH sink.
- Enclose MH bathroom piping in trim box.
Wed, Mar 12, 2014
- Day begins with documentation to make sure that work is being logged and recorded for others to build from.
Tue, Mar 11, 2014
- Talked to Charlie on phone re: his initial ballpark bid.
- $1200 in materials and roughly $1200 in labor for all three projects.
- Need to pick material for underside of soffit and siding for cabins.
- Also need to speak with Charlie again and ask for bids to be based on three separate projects, to be done in this order:
- Solar Cabin upgrades: siding, floor, bunk beds, and door.
- Need to add to scope of work: finish flooring.
- Finish out skylights in HabLab.
- Install soffit material.
- Showed Charlie, potential carpenter, the HabLab and Solar Cabin projects.
- Upgrade Solar Cabins with siding, new floor, and bunk bed.
- Finish out skylights inside HabLab.
- Install soffit material.
- Infrastructure work done today by group:
- Gypsum plaster in MicroHouse.
- Continued whitewashing the HabLab exterior:
- Encountered challenges with cracking of second batches. Suspected that the mix may have been too thick and perhaps not enough salt. Also may need to wet wall first. Interestingly, the batch from the first day went on thick and was applied to a dry wall - it worked great. Experimented on west wall with two test areas with a thinner mix. One test area had the wall wet down first. The other was applied to the dry wall. Also created a much more controlled mix for tomorrow to study the results more scientifically.
- Trim around chalkboard paint feature wall begun.
Mon, Mar 10, 2014
- Infrastructure work done today by group:
- Began whitewashing the HabLab exterior.
- Trim painting inside HabLab.
- Plastering in MicroHouse.
- Install H2O heater.
- Create wooden stoop for HabLab.
- Chalkboard paint applied to feature wall in HabLab.
- Source Gypsolite in Cameron
- Porter's Building Supply - do not carry
- Sutherland's Building Supply - do not carry
- Cameron Lumber - do not carry
- Source Gypsolite in St. Joe
- G L Painting and Coating - no answer
- Les Collins Plastering - no retail
- J & L Drywall
- 25 lb. bag - $10
- 80 lb. bag $22.50
- Hours: M-F 7 - 5
- Address: 5002 Lake Ave. 64504 on 59 highway
- Manufacturer's Recommendations for Gypsolite installation: http://www.nationalgypsum.com/products/..%5CFile%5C09%2023%2000-28.pdf
Sun, Mar 9, 2014
Afternoon Build Session - Multiple Groups Doing the Following...
- Begin h20 heater install.
- Cut and paint plywood.
- Paint door frames inside HabLab.
- Begin wood ceiling trim inside front bedroom.
- Move old stove pipe to grain silo with scrap metal.
- Lay down more straw to ease movement along muddy paths.
- Remove crumbling plaster in MicroHouse, stuff cracks with mud, add chicken wire.
Morning Design Session
- Begin moving items from Chris Reinhart Log Archive and MicroHouse Collaboration 2014 to MicroHouse 1 Dev Board and MicroHouse 2 Overall Development Board.
- Group gathered measurements to create base map for all future site planning.
- Share Development Boards
- Set Up Logs in Infrastructure Group
- Introductory session with Marcin
- Give tour to entire group
Fri, Mar 7, 2014
- Facebook post on guerrilla-engineered fusion reactor.
- Work on shopping list for Alternative Spring Break with Catarina.
- Create Plans for Alternative Spring Break with Catarina.
Thu, Mar 6, 2014
- First TEDxBloomington meeting -- 4 hours long!
- Reserved rental car for pick-up on Saturday morning at 8am. Avis, located at the Sears automotive desk at the Muncie Mall.
- Posted comments in response to Blog Post. Comments are awaiting moderation.
- Create Lime Plaster and Wash page on wiki to record research and experiments at FeF with lime.
- Respond to inquiry for MH interior photos with link to Facebook album, MicroHouse 1 Interior.
- Create and send Transportation Logistics for Those Arriving Separately email for spring break trip.
- Create and send Transportation Overview Mass Email for spring break trip.
Wed, Mar 5, 2014
- Fly from KCI to ATL to IND - delays - returned home late evening to Bloomington.
- Pick Marcin up at airpot.
Tue, Mar 4, 2014
- Purchase paint and wood from Home Depot for HabLab upgrades.
- Measure wall areas to determine materials quantities for spring break work.
- Trim. (begin with 42 8' 1x4 boards, 6 8' 1x6 boards, and 2 sheets of 1/4" plywood)
- Paint. (begin with 3 gal yellow and 1 gal green)
- Make decisions with Catarina re: painting plan for HabLab.
- Clean HabLab with Catarina.
- Finish installing LP wall heater. Test plumbing for leaks. Everything in working condition, but performance of heater is disappointing - unless you lean right over the top of it!
- Pick up filter for ShopVac and pressure regulator for LP wall-heater on return from airport.
- Take Marcin to airport.
Mon, Mar 3, 2014
- Posted Open Source Beehives project to Facebook.
- Cleaned HabLab
- Cleared cobwebs and dusted throughout HabLab (this took much longer than I thought it would - 3 hours.)
- Scrubbed inside of freezer in kitchen.
- Took out trash.
- Discovered that out of 2 vacuum cleaners and 2 Shop-Vacs, none are in proper working order. Need to replace filters in both Shop-Vacs.
- Scrubbed outside of freezer in laundry room.
- Cleaned bathroom counter and mirror.
- Sent email with info to alternative spring break group.
- Investigate van rental options, from Sat, Mar 8 through Sat, Mar 15. Approx 1100 miles. Leave from Muncie, IN.
- Enterprise/National
- 12 passenger van
- $100/day (includes 150 miles/day) (.20/mi overage charge)
- $25-$30 day for insurance.
- Total cost approx: $950
- Budget/Avis
- 12 passenger van for 7 days = $903
- $1307 with insurance coverage for vehicle, third-party damages, and personal injury for driver and passengers.
- price includes tax, so can be reduced by 7% if we provide them with our tax-exempt form.
- Enterprise/National
- Look at 10-day weather forecast for spring break. Weather looks like it will be great! 40s and 50s during day and 30s at night.
- Compose email to Alternative Spring Break attendees.
- Add new frame idea and accompanying Facebook discussion to MH Collab Page.
Sun, Mar 2, 2014
- Spring Break trip SOLD OUT!
- Added "MicroHouse Workshop Scholarship Fund" as a donation option to the Eventbrite listing for April Workshop.
- Communicate with all spring break attendees regarding travel.
- Finished installing supply lines and drain lines for new sink in MicroHouse bathroom.
- Keep pumping the alternative spring break via Facebook conversation.
- Look up tankless H2O heater used in MH to replace one in HabLab.
- FVI-12LP tankless h20 heater. The SKU is 122 0001. Cost is $339.
- We are also ordering the 18" vent extension. SKU is 120 0030. Cost is $19.95.
- It appears the eccotemp comes with the pipe extension + elbow - [1]
- Phone number to order from Eccotemp: 1-866-356-1992.
- Create Facebook post of $100 open source 3d resin printer. (Shared with me by Andrew Graham.)
- Agenda for meeting with Marcin
- Discounts for attending multiple workshops and for True Fans.
- 25% discount on workshops for True Fans.
- Review information re: Kakwa and plan time to speak with Russ.
- Look at Kakwa Spreadsheet with Marcin.
- Still need to schedule next meeting with Russ.
- Generate top priorities for spring breakers with Marcin and Catarina.
- HabLab upgrades.
- Brick Press and MicroHouse assets.
- Determine first project to list for the 1%.
- Mentioned this to Catarina and Marcin with suggestion that clean shop is the first project that we list.
- Discounts for attending multiple workshops and for True Fans.
Sat, Mar 1, 2014
- More good news! We have gotten our first registrant for the MH April workshop!
- Good news! We were accepted into the 1% program, which pairs nonprofits with design firms willing to give pro-bono design services. Check out our Profile Page.
- Create draft of Alternative Spring Break Mass Email w Packing List.
- Make Facebook post about only four spots remaining for Alternative Spring Break.
- Answer comments on Facebook post about MH 2 Framing.
- Reply to Facebook message about purchasing hard-copies of plans.
- Edit Eventbrite listing for OSE Alternative Spring Break.
- Begin work on installing vent-free heater in HabLab.
- Menard's trip with Catarina to purchase items for the following projects:
- Install wall-mount LP heater in HabLab.
- Install chimney through roof.
- Remodel MicroHouse bathroom to include sink.
- Add clothes hanging rack in MicroHouse.
- Create first iteration of graywater system.
- Create sketch of vent-free heater install.
- Create materials list for install of vent-free heater
- 2 small propane cylinders
- pressure regulator
- connectors from cylinder to regulator
- connectors from regulator to 3/8" pipe
- 3/8" pipe nipples, 2", 6", and 8" long
- 3/8" 45deg elbow x 2
- 3/8" pipe, 8' long
- connectors and shut-off valve as shown on p.9 of instructions
- Do calculations to ensure that vent-free heater does not need added ventilation in HabLab.
- Post "Man in the Arena" quote to Facebook.
- Review instructions for LP wall heater to prepare to get supplies.
Fri, Feb 28, 2014
- Begin Utility Module Troubleshooting Guide.
- Arrive at FeF with Marcin and Catarina.
- Numerous emails and Facebook messages to answer questions asked by spring break participants and by potential participants.
- Make rough sketchup model of new idea for MH 2 frame.
- File:Microhouse 2 Window Door supports.skp
- Post image above to Facebook for community feedback.
- Facebook post about Molly's student Hank's bus.
- Check-in with Rob to stay up-to-speed on each other's projects.
- Follow up with The 1% re: proper EIN number. Provided them with IRS 501(c)3 document: https://docs.google.com/a/opensourceecology.org/file/d/0B1Cf1fl002zpUTBiajcwdDFRbnc/edit
Thu, Feb 27, 2014
- Packed supplies for travel to FeF.
- Created press release for BSU CAP-wide email. Sent to Lori Pence for distribution.
- Posted Molly's TonoSauna to Facebook.
- Added links of Molly Reichert's sauna-on-wheels and her student Hank's bus to the mobile MicroHouse page.
- Contacted Ben Pearson to promote Alternative Spring Break through his BSU department.
- Posted about OSE joining The 1% pro-bono architecture organization on Facebook.
Wed, Feb 26, 2014
- Read Shawndra's article about OSE and posted it to our Facebook page.
- Helped workshop participant register and then promote the workshop through her social media channels. https://www.eventbrite.com/myevent?eid=10681587917
- Added comments to Rob's one-sheet for Encinitas project.
- Conversation with Molly re: Maymester plans for MicroHouse, Mobile MicroHouse.
- She has what she needs to write up something for students.
- She sent links to one of her projects and one of her students' projects.
- Conversation with Russ re: Kakwa Event
- Ball in my court to create spreadsheet for better analysis of economics
- Host design sprint
- Contributors
- Mary (English dept. faculty from across the street who heard about it from a friend in California)
- Phillip (remote)
- Sam (remote)
- Cody Harrison (remote)
- Outcomes
- Numerous new additions to MicroHouse Collaboration Page in the way of existing products and methods.
- My favorite, pointed out by Sam, is Modcell, though they are not open: http://modcell.com/
- Contributors
- Lessons learned
- Studio time is not a good time to host a design sprint.
- For hosted design sprint, identify an actual host, not just a location. A professor's studio class or a student organization would be good options.
- Lessons learned
- Hang flyers for alternative spring break around the CAP building.
- Print flyers for workshop and sprint and images for design sprint.
- Make change on spring break flyer to emphasize transportation is being covered.
Tue, Feb 25, 2014
- Travel to Muncie for design charrette.
- Gather materials for charrette (markers, trace paper, colored pencils, etc)
- Share Facebook post of charrette on my timeline.
- Email BSU Profs to promote tomorrow's MicroHouse Charrette.
- Prepare MicroHouse Collaboration 2014 Page for Design Sprint:
- Compile all MH construction videos to Collab page: http://opensourceecology.org/wiki/MicroHouse_Collaboration_2014#Videos
- Update links and files for increased openness: http://opensourceecology.org/wiki/MicroHouse_Collaboration_2014#Links_and_Files
- Add MH 2 Frame development and sketchup files: http://opensourceecology.org/wiki/MicroHouse_Collaboration_2014#MH_2_Frame_Options
- Create Facebook post to promote design sprint.
- Create flyer for design sprint.
- Talk to Lori Pence at BSU to book room for afternoon design sprint. Room 325 secured.
Mon, Feb 24, 2014
- Changed alternative spring break flyer and posted to wiki page. http://opensourceecology.org/wiki/Alternative_Spring_Break_2014
- Phone call to Scott Mader - went to voice mail. Left message re: wire transfer.
- Conversation with Kevin Muno, good friend of Frank Golbeck's and friend of Scott Murray's.
- Interested in being first client for mobile MicroHouse.
- Time table of potential workshop build in June or July is possible.
- Budget of $10-$15k for materials will be no problem if their funding is secured.
- Kevin is willing to work openly and to collaborate closely on the design.
- Email follow up to conversation with Bob Koester with my initial thoughts for design competition.
- Conversation with Bob Koester, professor of architecture and Director of Center for Energy Research, Education, and Service at BSU
- His thought on linking OSE work with the 3rd year studio is that the students use the GVCS kit of parts to solve their studio competition.
- This would mean approximately 60 students creating solutions to an architectural aspiration statement with our kit of parts. I love it :)
- He is going to help me promote a design charrette on Wednesday afternoon at BSU
- His thought on linking OSE work with the 3rd year studio is that the students use the GVCS kit of parts to solve their studio competition.
- Conversation with Mary Krupinski and Barre Klapper, two architects in town, about architects getting tax right-offs for contribution of services to a non-profit.
- Bottom line: In their perspective, it doesn't seem possible.
- Perhaps an accountant is a better person to answer this question.
- Registered OSE for "The 1%" - an organization that connects non-profits with design firms for pro-bono work. I think this could create an enormous flow of design services for us.
- Link to The 1% Website.
- "The 1% program of Public Architecture connects nonprofit organizations in need of design assistance with architecture and design firms willing to donate their time on a pro bono basis. The program is inspired by groups including the AIA, ASID, and IIDA--our partners in advancing the pro bono design movement--and the Taproot Foundation, a leader in pro bono service by business professionals. The 1% program is made possible thanks to crucial financial support from the corporate and private foundations, the National Endowment for the Arts, Interface, Shaw Contract Group, Teknion, and Formica, as well as the service contributions of firms’ including Gensler, HOK, Cannon, McCall Design Group, Perkins+Will, and hundreds more." -From the 1% website.
- There are 15 MIssouri firms that are members of the 1%.
- 5 of these firms are in KC.
- Notes from registration:
- set "general email" field in registration to architecture@OSE address.
- In the "Is there anything else you would like to tell us" field, I wrote the following: "We are excited to join the 1% and collaborate with design firms! We have a broad fan base and will be happy to heavily promote the work that gets accomplished through this program. One important note: everything we do must be open source, CC-BY-SA. This means that any designs created with or for our organization must be released into the commons, for the benefit of all. We would not expect firms that partner with us to become entirely open-source themselves, we would just need any designs created specifically for us to be released into the public domain under the Creative Commons license mentioned above. With this approach, we can actually spread and promote the firms even more, by making the designs available to the entire world, and letting the world know the firms that helped create them. In this way, sharing of design services with OSE is sharing design services with the entire world. We look forward to working with some great partners as a result of being part of the 1% !"
- Next steps are to create detailed descriptions of projects and approach listed KC firms as potential partners.
- Here's a planning document to be able to collaboratively create the entry before submission. https://docs.google.com/a/opensourceecology.org/document/d/1iD7mqgq4-gFcGhWkI16BWMhC1zuad_d8-5rVwZQewfY/edit
- Set up meeting with Tip Scott (architect of Zach Dweil's house) for tomorrow morning to critique MH 2.
- Follow up with Michael O'Donnell, organizer of Indiana Small Farms Conference.
- Send Rob feedback on his flyer.
Sun, Feb 23, 2014
- Phone meeting with Emily Aiken re: planning for TEDxBloomington talk.
- Phone conversation with Rob re: 3d printer one-sheet and other project updates.
Sat, Feb 22, 2014
- Drove Marcin to airport in morning.
- Spoke at Indiana Small Farmer's Conference.
Fri, Feb 21, 2014
- Spent day with Marcin, picking him up at airport, driving to Lafayette for Purdue presentation, then to Muncie for Ball State Presentation, then to after-party at The Downtown Farm Stand.
- Booked plane ticket to meet Marcin and Catarina when they move to FeF.
- Emailed alternative spring break flyer to Amy for printing before we arrive in Muncie.
Thu, Feb 20, 2014
- Create Flyer for BSU Alt Spring Break.
- Create Wiki page to log event (and to give people a link that didn't involve a string of 10 numbers like the Eventbrite link does!) Link to BSU Alternative Spring Break Wiki Page.
- Prepare Outline for Indiana Small Farmers' Conference.
- Prepped for Kakwa Ecovillage conversation with Russ.
- Added notes to Planning Document.
- Created Site Prep/Planning Visual Document.
- Responded to Facebook message from Colten Jackson re: Marcin presenting in Champaign-Urbana. Recommended they seek a sponsor for the presentation as a next step.
- Email to Lori Pence, administrative assistant, for a last-minute, department-wide, mass email.
- Email to 14 faculty and administrators at BSU as a reminder for tomorrow's presentation.
Wed, Feb 19, 2014
- Added text to Workshop page on new website.
- Phone conversation (45mins) with Rob Kirk re: TAZ build with Lars. Rob has been reading Chris Anderson's The Makers, and he loves it and says he gets it much better now.
- Phone conversation (90mins) with Frank Golbeck re: his contribution of management expertise to support 1000/wk GVCS development.
- Posted Purdue flyer to Facebook.
- Added overview to flyer as requested by Justin. Sent flyer to Purdue contacts, including Barry Knechtel and James Britton, the two guys that originally got the wheels turning.
- Email to Kevin, the farmer interested in mobile MicroHouse, regarding his timeline and interest level in collaboration.
- He is looking to be able to move into the Mobile MicroHouse in two months. (Note: I think that this is too soon for us to devote full attention to it, given our current plans for MH workshops at FeF, but perhaps there is still some means of collaboration or mutual support).
- There is interest from Tim Gray, prof of Architecture at BSU, in collaborating on this project.
- Kevin and I have a phone meeting set for 9am PST next Monday.
- Correspondence with Andrea Swartz regarding establishment of Muncie's first maker-space. Looking to connect her with friends I have on the Muncie Arts Council. A Muncie maker space would be a great place to host OSE builds in the future.
- Location of Purdue presentation confirmed: ME 1051. Link to Purdue campus map. Search for "Mechanical Engineering" to see building location on map.
- Emails and phone call with Justin Richter, PhD candidate at Purdue, to set up presentation there. Time is confirmed for 12:30 - 1:20. Justin will be getting back to me soon on location for the presentation.
- Note: Purdue is creating a Sustainable Communities Group, led by 12 professors from the following disciplines:
- Forestry
- Ag
- Biology
- Civil, Electrical and Mechanical Engineering
- Political Science
- Note: Purdue is creating a Sustainable Communities Group, led by 12 professors from the following disciplines:
- Create step-by-step sketches for stove pipe installation. Link to wiki page.
Tue, Feb 18, 2014
- Set meeting for afternoon with Andrea Swartz to tour "Muncie Makes," a downtown Muncie space owned by the College of Architecture and Planning. Andrea is interested in a potential collaboration on a machine build at this space.
- Continued feeding Catarina information for new website.
- Filled out and submitted TEDxBloomington paperwork.
- Emailed Purdue connections mentioned yesterday as a follow up to James Britton's introduction email.
- Visited downtown building owned by College of Architecture and Planning - Andrea Swartz in leading the refurbishing of this building and is interested in creating Muncie's first Makerspace here.
- Drawing of detail for chimney going through roof. Link to wiki page on insulated chimney
- Hung flyers in BSU College of Architecture and Planning building and hand-delivered them to numerous professors and students.
- Hung flyers in BSU Natural Resources and Environmental Management building.
Mon, Feb 17, 2014
- Contact made with James Britton at Purdue - he spread the word to several other connections (Allen Jacobsen, Kara Salazar, Thomas Voigt, Jovon Rayl,
- Create flyer language and thoughts about BSU alternative spring break details BSU Spring Break Document.
- Printed flyers for distribution at Ball State. (100)
- Created handbills for Marcin's Ball State gig.
- Printed handbills for distribution at Ball State. (120)
Sun, Feb 16, 2014
- Inserted content on my bio page for the wiki.
- Phone conversation with Scott Mader. Details for CEB Press Build confirmed. Payment expected by wire transfer at end of this coming week.
- Answered initial questions posed by TEDx organizer. Link to Document
- emailed potential DPV, Anthony Douglas, re: interview before March visit.
- phone conversation with Anthony Douglas. Set details for his visit. Link to Notes from Conversation on Anthony's DPV Appication.
- Confirmation with Dave Ring, owner of The Downtown Farmstand, that our meet & greet can be held there.
- Flyer changed to include meet & greet. Link to updated flyer.
- Continue reaching out to more professors at BSU to promote Marcin's presentation.
- Ana de Brea, Professor of Architecture.
- Walter Grondzik, Professor of Architecture.
- Dan Overbey, Adjunct Architecture Faculty, Director of Sustainability at BDMD, Indiana Chapter of USGBC.
- Mahesh Daas, Chair of Department of Architecture.
- Sent Catarina info she requested for new website.
- MH April Workshop Flyer
- MH Collaboration Flyer.
- Text: MicroHouse workshops are hands-on, immersive discovery experiences that are fun and empowering. We show participants how open source, DIY hardware can be used to create affordable, beautiful, and sustainable small homes. During these events, we lead participants through the construction of a MicroHouse and teach them the basic design and planning skills necessary to imagine their own. There are many building workshops out there, but something different about the MicroHouse workshop series is that participants become more than just builders, they become actual collaborators in the next iterations of the MicroHouse. For instance, at design charrettes in the evenings of our early-season workshops, we will be improving upon the MH design for workshops later in the year. Attend a MicroHouse Workshop, and build yourself in 2014.
- MH Curriculum Development
- Created XYZ-cube frame.
- See Facebook post for open collaboration with community.
- Download SketchUp file: File:MH 2 XYZ cube w ICF.skp
Sat, Feb 15, 2014
Day off.
Fri, Feb 14, 2014
MicroHouse 2 Development
- Today's sketchup file, as of 5:37pm. File:MH 2 thoughts2.skp
- Corner Post Positioning. Link to drawing of corner options.
- Posted corner thoughts to Facebook for feedback. Link to Facebook post.
- MH 2 Development: XYZ Attachment for Top Corners. Link to drawing of XYZ top corner attachment.
- Posted XYZ thoughts to Facebook for feedback. Link to Facebook post.
Indiana Speaking Events
- Began sourcing venue for after-lecture soiree in Muncie. The Downtown Farmstand, Muncie's local, organic grocer and also farm-to-table restaurant emerges as the top choice. Reaching out through channels to Dave Ring, the owner, to make sure that he has nothing else scheduled for that night. Will Allen of Growing Power recently did a meet'n'greet there, and the turnout was fantastic.
- Placed in contact with Dave Ring by a mutual friend. Sent email to Dave asking for his thoughts on the Farmstand as a place for the meet & greet with Marcin.
- I changed the OSE Wikipedia entry from "Open Source Ecology (OSE) is a network of farmers, engineers, and supporters.." to "Open Source Ecology (OSE) is a network of farmers, engineers, architects and supporters..." to reflect our growing number of contributors in the architectural realm. OSE Wikipedia Page.
- Shared Facebook post on my personal timeline to continue reaching out for setting up Purdue presentation. Link to Facebook thread on my personal timeline.
- Attracted attention of Barry Knechtel (high school friend), who has offered support. Phone call with Barry - he recommends connecting with James Britton (another high school friend) who is director of social media communications for Purdue student groups. Barry is sending me James' contact info.
- Friend, Isaac Emery, recent PhD graduate of Purdue sent email introduction to Drs. Lee and Nies.
- Email and phone communications with the following individuals to promote BSU presentation:
- Tim Gray, Professor of Architecture.
- Dr. Wes Janz, Professor of Architecture.
- Lori Pence, Assistant to the Assistant Dean of CAP.
- Michel Monayaur, Assistant Dean of CAP. - will be attending portion of presentation but has partial conflict due to event with his daughter at same time. Not available after the presentation due to this event. Is interested in meeting before presentation, if we end up with time in Muncie.
- Jody Naderi, Chair of Landscape Architecture Dept.
- Andrea Swartz, Professor of Architecture.
- John Motloch, Professor of Landscape Architecture.
- Scott Truex, Professor of Urban Planning.
- George Elvin, Professor of Architecture.
- Meg Caulkins, Professor of Landscape Architecture.
Thu, Feb 13, 2014
- Delivered initial presentation to John Motloch's LA471 Class. Click for lesson plan.
- Created flyer for Marcin's presentation at BSU, Friday, Feb 21. Link to flyer.
- Connected with Isaac Emery, recent PhD graduate of Purdue University. He is reaching out to Dr. Loring Nies and Dr. Linda Lee, two potentially receptive faculty. Michael O'Donnell, Purdue grad and organizer of the Indiana Small Farms Conference recommended Dr. Nies, as well.
- Posted BSU flyer to Facebook with inquiry about setting up Purdue presentation, as well. Link to Facebook post.
Wed, Feb 12, 2014
- Conversation with Tom and the Pool factory. Notes from conversation.
- Phone meeting with Marcin and Russ from Kakwa Ecovillage re: workshop series. Notes for next steps added at end of google doc.
- Conversations with numerous faculty and students to ensure a good turn-out for a possible Marcin presentation on Friday, Feb 21. Professors that have committed to attending themselves - those marked with asterisks will also be bringing their students are: Wes Janz*, Andrea Schwartz*, Ana de Brea*, Bob Koester*, John Motloch*, Scott Truex, Simon De Bouvier, Josh Coggeshall. This ensures a turnout of 50+. I believe, with some more promotions on my part, I can make the number over 100.
- Began work on construction possibilities for steel tubing with MH build. Noticed that steel tubing warehouse parts or modeled with far too many surfaces - one 8' long piece has over 9000 entities! This causes models to bog down fast. For now, I have been modeling with just 4x4 solid extrusions (which have 18 entities each) so the model does not get "laggy." We need to remodel all the warehouse pieces so that the circles do not have 24 sides each - circles with 8 or 12 sides each which reduce the number of entities in the 4x4 tubes by 60% or 50%.
Tues, Feb 11, 2014
- Travel to Muncie in morning.
- Delivered presentation on DIY-housing and MicroHouse to permaculture class in afternoon. Four interested students. Two potentially interested in cooking for spring break trip.
- Pool discussion with Marcin and Catarina in evening.
Mon, Feb 10, 2014
- Process hand-written notes from first group conversation with Russ, Marcin, and me. Link to notes from conversatin on 1/21/14
- Began adding Tumbleweed information to Mobile MicroHouse wiki page: link to Mobile MH page
- Create proposal for Russ at Kakwa with Marcin. Link to Proposal prepared as starting point for detailed conversation with Russ
- Grammar lesson with Marcin ;)
Sun, Feb 9, 2014
Weekly Planning
- Create presentation for Indiana Small Farmers Conference.
- Create promotional strategy with Emily and ED, approve budget.
- Finish scripts for MicroHouse into as prelude to MicroHouse Collaboration. This needs to happen fast, and is actually, now that I think of it, the same as preparing for the Indiana Small Farmer's Conference and the TEDx talk, which I need to be turning in initial information for.
- Talk over BSU alternative spring break funding ideas with Marcin.
- Recruit students (and professors to refer students) for BSU alternative spring break
- Create rough foundation plan and timeline for building projects for entire season.
- Finalize plans with Scott Mader for brick press build.
Completed January Self-Review
Logging Have you kept a regular log? Comment on any irregularities or missed days.
- Beginning of month was weak - fell out of habit at the end of 2013 with the holidays. Work product from those times was captured in bulk entries for end of 2013 and early 2014. Also, these past few days in California it has been difficult to keep up with the log as the trip to southern Cali has been a whirlwind of meeting people and long conversations with them late into the evenings.
Have you posted all your work product in your log?
- Minus about a dozen pages in my sketchbook, yes. Will scan them when I return to Indiana.
- Still haven't scanned them.
Have you done weekly planning and review? How was that useful?
- I have kept checklists in my binder, as I typically do. For February I will begin making this more transparent by putting such information on my log.
- See Weekly Planning above.
Self-Assessment Were your goals and role clear to you?
- Yes.
What are your main accomplishments for the month? List 3-5 and include links.
- Milestones spreadsheet setup
- CPM Diagram
- Positive Networking and Community Building in Southern California (among other places)
- Chosen as TEDx speaker to tell the story of Reinventing the Barnraising
What worked for you this month?
- Made many new positive connections
- Gained clarity and focus for workshop planning as a result of planning tools.
What didn't work, and how could it be improved?
- Frequent travel during winter time is less than ideal.
What are your main 3-5 milestones for next month?
- Develop MicroHouse Collaboration to a new level of collaboration and openness.
- Recruit 8+ awesome students for BSU Alternative Break
- Register first participants for MH April workshop.
- With ED, create plan for soil mixer implementation during BSU spring break. Marcus?
- Give effective presentation at Indiana Small Farms Conference introducing OSE, the GVCS, and other open projects like Farm Hack.
What is the major milestone that you'd like to say you accomplished after this coming month?
- Create a collaboration with BSU students that begins open design project even before spring break trip and culminates next month with a highly productive and enjoyable experience by everyone involved.
Open Collaboration How are you using open tools, publishing all your results on an ongoing basis? How are you communicating your progress via OSE social media?
- Using log on wiki, and beginning to grasp understanding of the log's relationship to the rest of the wiki. Will be providing far more links to content added to other parts of the wiki, rather than just filling my log.
What measures are you taking to invite collaborators to work with you or with OSE?
- Ongoing development with BSU profs, to an ever-expanding circle. Consistent promotion of our work through numerous personal channels in the Indiana permaculture and small farm scene. Beginning to more regularly attend BloomingLabs. I feel like I am laying the groundwork for long-term, meaningful relationships.
Who have you collaborated with this month outside of the Factor e Farm team?
- at Ball State University: John Motloch (work with LA 471), Jody Naderi (long-term planning for big event), Tim Gray, Andrea Schwartz.
- at U of MN: Molly Reichert (planning visit for Marcin in March)
- in San Diego: Scott Murray and Jerry (educational center in Encinitas)
- Kevin, interested collaborator as first owner of mobile MicroHouse - introduced through Scott Murray
How would you assess the achievements of the other members of the core staff and other key team members?
- Rob kicked ass at the 3d printer expo - very exciting developments with the 3d printer workshops.
- Marcin has been doing awesome on the college tour. I'm excited for the U of MN, and also still hoping to bring him to BSU and Purdue, as well.
What other measures could you try next month to enhance the open collaboration aspects of your work?
- Keep reading Open Design Now and develop MicroHouse Collaboration with this inspiration.
- Reach out more and create new venues for conversation on development of MicroHouse and Mobile MicroHouse.
- Film project reviews and critiques with experts like Ralph Bicknese, Bob Berkebile, and other experts. Also, participate in design charrettes with various student groups and then feedback that story to the open community. Consider myself the curator of the MicroHouse Collaboration, rather than the design of the MicroHouse itself. Generate specific problem statement as the essential tool to frame the collaboration.
Project Planning Has your Critical Path Diagram been useful? Are you meeting your Critical Path objectives?
- No, it was not as useful as the spreadsheet, but perhaps it is because it was out of chronology. Now it may be more useful. Falling behind on design development as a result of travel to Southern California as well as funding uncertainties.
How has your Tasks spreadsheet helped you? What do you like about it, and what isn't working?
- Embedding links on the timeline helps me keep track of things, and I find the comments a useful way to communicate.
How confident are you about your financial planning - how well does it/is it expected to meet reality? Is your risk assessment clear?
- With the investment of some money, and a focused effort on my part, I believe that we can build the MicroHouse workshop track to a financially sustainable model by the end of the year.
- I think July may realistically be our first positive month, but from there I think we will be good.
- My TEDx talk will help reach a broad enough audience and provide an informational piece for the right type of person, to help reach the goal of 12 people per workshop.
Has the project been on budget? How effectively is spending being converted into mission-critical value for OSE? What costs (time, money, materials,.) can be reduced or optimized?
- Yes, but there has been zero money spent.
- There will need to be money spent on this in the very near future. We should ask Emily's advice on this matter and follow it rigorously.
- Filling the workshops means engaging with our present audience on Facebook and reaching other parts of our audience through the internet in other ways.
- This is all well within our grasp, but it will involve the approval and spending money.
- My gut is that it would be between $500 and $1000, but I have no experience buying social media or internet advertising.
Mon, Feb 3, 2014
January Self-Review
Logging Have you kept a regular log? Comment on any irregularities or missed days.
- Beginning of month was weak - fell out of habit at the end of 2013 with the holidays. Work product from those times was captured in bulk entries for end of 2013 and early 2014. Also, these past few days in California it has been difficult to keep up with the log as the trip to southern Cali has been a whirlwind of meeting people and long conversations with them late into the evenings.
Have you posted all your work product in your log?
- Minus about a dozen pages in my sketchbook, yes. Will scan them when I return to Indiana.
Have you done weekly planning and review? How was that useful?
- I have kept checklists in my binder, as I typically do. For February I will begin making this more transparent by putting such information on my log.
Self-Assessment Were your goals and role clear to you?
- Yes.
What are your main accomplishments for the month? List 3-5 and include links.
What worked for you this month? What didn't work, and how could it be improved? What are your main 3-5 milestones for next month? What is the major milestone that you'd like to say you accomplished after this coming month?
Open Collaboration How are you using open tools, publishing all your results on an ongoing basis? How are you communicating your progress via OSE social media?
What measures are you taking to invite collaborators to work with you or with OSE? Who have you collaborated with this month outside of the Factor e Farm team?
- at Ball State University: John Motloch (work with LA 471), Jody Naderi (long-term planning for big event), Tim Gray, Andrea Schwartz.
- at U of MN: Molly Reichert (planning visit for Marcin in March)
- in San Diego: Scott Murray (
How would you assess the achievements of the other members of the core staff and other key team members? What other measures could you try next month to enhance the open collaboration aspects of your work?
Project Planning Has your Critical Path Diagram been useful? Are you meeting your Critical Path objectives? How has your Tasks spreadsheet helped you? What do you like about it, and what isn't working? How confident are you about your financial planning - how well does it/is it expected to meet reality? Is your risk assessment clear? Has the project been on budget? How effectively is spending being converted into mission-critical value for OSE? What costs (time, money, materials,.) can be reduced or optimized?
Fri, Jan 31, 2014
Fantastic day of learning and networking at the 3d Printer World Expo. More than 1/3 of the 3d printer market is open source, so there were many kindred spirits there. Captured some short video with the guys from Not Impossible Labs as well as MatterHackers - which I will be posting on Facebook once I have a chance to download it and trim the ends.
Also, randomly came across the Open Design page on Wikiversity and noticed that Open Source Ecology was not on their list of external links, so I added it. Wikiversity External Links Section
Thu, Jan 29, 2014
Wed, Jan 28, 2014
Article:Creatively Breaking Building Codes
Great article on various ways people get around restrictive building codes in different parts of the world. Posted this link as a response to the comments thread regarding building codes on one of our facebook posts.
http://gizmodo.com/the-subtle-art-of-breaking-building-laws-1510684885
Arrived in Burbank
Rob's notes from yesterday evening's conversation: "Chris Arrived. Great discussions on everything from details of workshops to larger philosophy questions. Some important discussion points (in no particular order): Nature and "promise" of experimental workshops Necessary infrastructure and tools for workshops. Positioning to the world of workshops - open source etc. DPV's in the new model San Diego connectivity for workshops and builds Driving with Emily Aiken to San Diego this morning for meetings with Scott and Jerry."
Tuesday Jan 27. 2014
MicroHouse Optimization
General Ideas - Framed Structure to work on more parts at the same time.
Fasteners - Much of the time in the construction process has to do with fastening.
Foundation Ideas - Parallel work on NEXT foundation and CEB pressing for honest "1-day"
I think there is some very interesting potential in combing the MH and the WikiHouse. Been toying with a SketchUp model...
Create a shorter WH that can set on a quickly erected post and beam frame that bricks are then filled up to underneath.
Or perhaps we can create a framing system of WH-style pieces, too, but just with corner pieces and door/window pieces.
Mon Jan 26, 2014
Sat January 25, 2014
Research: Open Design Now, Book
So happy to have stumbled across this book!
"Can open design allow designers to reclaim the moral high ground and put solutions to those problems in place?" -Marcus Fairs
One of the most intriguing questions asked in this video summary of the Open Design Now book release. All the content can be read online for free. Book is available in print, as well. A good model for how we might do our guides to the various products.
Book Launch Video
- Very fun and diverse collection of clips.
- 6:30ish interesting urban planning perspective - "From WOW design to WE design."
- 8:48 - Prosthetics fablab in India.
Preface, by Bas Van Abel, Lucas Evers & Roel Klaasen
http://opendesignnow.org/index.php/article/preface-bas-van-abel-lucas-evers-roel-klaassen/
Notes:
- Book project initiated by three groups: Creative Commons, Netherlands; Premsela, Dutch Platform for Design and Fashion; and Waag Society.
- "Using key texts, best practices, and a visual index, we sketch a picture of open design based on the knowledge and experience of the present moment."
- Book was the outgrowth of the (Un)limited DesignContest, "an open design experiment."
- book provides an overview of "best practices in 'creative innovation,' as Waag Society calls it. Or perhaps we should call it 'social and participatory innovation,' since the term refers to the continuous search for meaningful applications of technology and design that will benefit the general population."
Introduction, by Marleen Stikker
http://opendesignnow.org/index.php/article/introduction-marleen-stikker/
Notes:
- "The pioneers of our time are not taking the world at face value, as a given from outside; rather, they see the world as something you can pry open, something you can tinker with."
- The difference between possibilitarians and realitarians: "new opportunities, even if they do not know where they might lead" vs. "accept the conditions and the institutions as given, and are fearful of disruption."
- That said, "Whether a person is a possibilitarian or a realitarian has nothing to do with their creativity. People representing these frames of reference can be found in all professions: entrepreneurs, politicians, artists."
- "Possibilitarians see the disruption that open design brings to the design world, and respond by embracing the potential that is inherent in that disruption."
- "Possibilitarians engage in open design as a process, trusting their own abilities to guide that process. And as possibilitarians, they pursue strategies to be inclusive, to involve others, to build bridges between opposite positions: North-South, old-young, traditional-experimental. Possibilitarians represent a sharing culture which is at the core of open design. As such, they trust others to make their own contributions and to build upon what has been shared. Trust, responsibility and reciprocity are important ingredients in an open, sharing culture."
- "as with open data, open design will have to involve the actual end users, not organizations, panels or marketers."
- "Open design will have to develop its own language for trust. What are its design principles, its ethics, the responsibilities it entails? "
- "Open design can be viewed as the latest in a long line of similar developments, starting with the first PCs – the Ataris, Amigas, Commodores and Sinclairs – the arrival of the internet, of mobile communication. TREND:NETWORK SOCIETY It is often the same people who are involved in these initiatives again and again. These are the pioneers of our time, people with that hacker- artist-activist attitude. They are not taking the world at face value, a given from outside; rather, they see the world as something you can pry open, something you can tinker with."
- "Open design is rooted in information and communication technology, giving us all the instruments to become the one-man factory, the world player operating from a small back room. Despite this semblance of easy access, many of these resources require the user to be extremely tech-savvy. In addition, purposeful and effective utilization of these resources requires considerable social skills and expertise in social engineering. This combination of technical and social skills is extremely interesting and very rare. Tech-savvy usually carries the connotation of nerdy, socially handicapped and awkward at communication, while the socially adept are generally assumed to lack technical skills."
- "In fact, it may be argued that there is a fundamental dichotomy in society, an essential separation between the field of making and the field of science. There is too little science in making, and too little making in 18 science; these two fields are far too disconnected."
- "Examples of the opposite are emerging, and the connection between modern technology and craft traditions is sometimes aptly named hyper-craft. The implications for education are huge, and hyper-craft broadens the perspectives in education – not only for design, but for all crafts. Hyper-craft as a practice of open design is not primarily concerned with the objects that are being made. Its focus is on the process of making itself and the responsibilities that makers take – for the monsters they may be creating, for the process of creating, and for the ingredients used."
- MORE RESEARCH INTO THIS EXAMPLE "Recently, a vocational school in the Dutch province of Brabant took the idea of the Instructables Restaurant and used it as a blueprint for a cross-over programme that combined elements of their hotel and catering education and their design education. Together, they realized an Instructables Restaurant for the CultuurNacht event – students created furniture based onblueprints BLUEPRINTS theyhaddownloadedand cooked meals prepared according to online recipes. The restaurant served 1500 people that night. The school made a smart addition to the very classical trade of cooking, adding more dimensions, more layers, and creating their first open curriculum."
- "When international trade agreements become a guise for Western corporations to privatize indigenous knowledge, activists and librarians deploy open design strategies, documenting and codifying this knowledge and developing protection mechanisms such as the Aboriginal and Torres Strait Islander Library and Archive Protocols in Australia."
Research: The Library of Radiant Optimism...
Holy cow! What a jackpot - incredibly interesting literature review of classic texts on living in harmony. It is so much fun to flip through these virtual pages.
I've read some of the texts on the list (Christopher Alexander and Lloyd Kahn) and numerous other titles here are of interest to me. At the top of the list:
- Culture Breakers: Alternatives & Other Numbers, Ken Isaacs, New York: MSS Educational Publishing Company, 1970, 190 pages
- Nomadic Furniture, By Victor Papanek, Pantheon, January 12, 1973, 149 pages, paperback, ISBN: 039470228X
- How To Build Your Own Living Structures, By Ken Isaacs, Harmony Books, 1974, 136 pages, sprial bound, ASIN: B0006C58MM
January Self-Review
Bullet Point Review
- Excellent setup on spreadsheets for MH April Workshop, good out-of-the-gate discipline on filling in the spreadsheet. Good progress on initial workshop tasks.
- Need to transfer information to Development Board.
- Back in good habit of using personal log - exploring new formats of logging - like bullet point lists :)
- Continued solid development with Russ at Kakwa, Jody at BSU, and Molly at U of MN, and expanding to Andrea Schwartz, Meg Calkins, and Tim Gray at BSU, as well.
- Decent interaction with Facebook in January, but much room for improvement - ties in to comment about storytelling below.
- Decent schematic design progress immediately upon Marcin and Catarina's return but need much more effort in this area in the coming days and week. See timeline - schematic design set to end January 30. Plan for phone calls with Marcin and Catarina early in next week. Mon/Tues evening?
- Opportunities opened earlier in month for potential MicroHouse build with Tyler and Amanda in Georgia. Opportunities to be uncovered in several days on trip to California - site visits and meetings with other collaborators hosted by Frank Golbeck and a separate trip to another connection that Rob has set up, but also in San Diego.
- Poor storytelling of MicroHouse development. Interior shots at Christmas was first hint that I have not communicated the design intents effectively with the public. Recent Facebook comment reinforces that.
Goals for Feb
- Continued discipline with use of spreadsheets and tracking tools.
- Improve use of Development Board.
- Create numerous presentation materials/modules for MicroHouse. These will be used on the web to educate our friends and collaborators, which will in turn, lead to a better openly developed product.
- Post these educational materials to Facebook. Begin using Google+.
- Parallel develop workshop curriculum - will use many of the same media as above, just in different form.
- Move from schematic design into design development for MH additions - radical optimization of 1 day build.
Telling the Story of the MicroHouse
From the time the initial MH build sprint concluded to the present moment I have been doing a poor job of telling the story of the MicroHouse, what we set out to do, where we went right and what we will be doing differently next time. It is easy to get caught up in the other tasks of research, development, planning, and of course all the day-to-day tasks like email and meetings. These are all beneficial activities (and working with OSE means the big picture values are very much present in the routine tasks), but what often falls short is the last mile of documentation.
A recent Facebook post drove this point home for me. Anyone that puts their work out there on the internet knows that the arrows start flying right away when you do. Marcin made the following post:
And this was in the comments:
insert screenshot
It stung because many of his references are similar to mine, but I have been through architecture school and developed the mindset to be vulnerable and open to critique. (As a side note to design students: You are paying for good critique from your professors. Be open to it. Learn from it. There are times to dig in your heals, but when you can separate your ego from your project, you can have a better project. A good designer can absorb the critique and weave into the project to make it stronger, not to dilute it. A good designer knows how to discern and utilize the critique that betters the project.)
The critique that this guy who wants to build his own small house, and has obviously done some good research, got nothing from our project except not how to build tells me I have not done the documentation well enough. I realize that when I just put pictures on Facebook with a short comment that might explain what the viewer sees, I fail at telling the story of the MicroHouse. The pictures of the product are less important than the process we explored to get there.
This is the untold story. What sorts of workflows did we use, how well did they work, which will we use again, what didn't work, etc. The way the MH looks is entirely a function of how we wanted to put it together.
So, the main part of my self-review is that I need to better tell the story of our ambitious goal: re-imagining the barn-raising into a one-day cottage-raising for the 21st using all open source hardware. This means going beyond using just the tractor/pulverizer/brick press combination into using existing OSE machines like the saw mill and forthcoming machines like the strawboard press. Eventually, I want to make the nails and glass, too, but we're taking this thing one step at a time :)
Friday January 24, 2014
Notes on social media in general:
- We need to begin using Google+ as another outlet to get our information in the hands of our friends. Google+ is directly tied to Google search, making what gets put on Google+ find-able to a large audience.
- Create more short, educational/informational videos or podcasts to distribute and provide value for those that like what we do.
- Continue listening to Social Media Examiner podcast, hosted by Michael Stelzner, for lots of good social media tips.
- Talk shop with Emily while in California to better understand creating social media strategy (work flow, toolchain, content selection, timing/frequency, meaningful metrics, etc.)
Notes for MicroHouse workshops:
- Create a blog post that tells the story of the MicroHouse very briefly.
- Learning from AJ's comment on fb: the story of the MH has never been properly told. Just showing photos of a "finished" building without really telling the story of the design intents is not good storytelling. Many of our intents for the design are not seen in photos of the finished house because HOW the house was built is just as important as what it looks like or how well it performs. The story of the MicroHouse is the story of re-imagining the barn-raising... of creating a replicable process, openly shared, for a group of inexperienced builders to swarm on a project and rapidly build a couple the first module of their home. The pictures don't show this, and up to this point, I have done a rather poor job of telling this story, too. The videos from the build told the story somewhat, but even those never effectively showed the parallel processing aspect.
- Continue working on infographics with Jean-Baptiste. Passive systems is near 100% completion and next to start on is extreme cottage-raising.
Thursday January 23, 2014
- Finished 1st flyer. (Will be testing other flyers for response over time.)
- Posted flyer and link to MH Registration on Facebook.
- Edited google form.
(See milestone spreadsheet above for links to work product)
Also: Spent 4 hours today troubleshooting my new, large-scale printer/scanner. As a designer, being able to print and scan at this size is an essential part of the toolchain, and I am excited to finally install one.
The experience served as a meditation on the difference between the producer and consumer cultures. While most printers I have installed live up to the claim of being plug-and-play, this one was finicky from the moment I turned it on. And even with problem after problem, through every step of the printer working on its own and then again through every step of the printer and the computer communicating with each other, it was difficult. However, it was still an order of magnitude easier than it would have been if I had built the printer/scanner myself.
How did I finally make it through? The documentation. I wouldn't give HP many points for making what I needed easy to find - despite appearances that it would be, but I give them an A+ for having the step-by-step guide for my problem once I was finally able to find it.
Documentation is the key to creating a culture of small-scale producers. Having the definitive content and then making it easy, fun and inspiring to use is our value to the system.
In addition to the documentation on how to build the 3d printer, and eventually the bulk of the content, is the trouble-shooting guide. Making this easy to navigate and effective in resolving problems is the holy grail...
Wednesday January 22, 2014
- Created wiki page to process registrations for MH workshops.
- Created google form to register workshop participants.
- Made cartoon of social media promotions strategy for workshop (having trouble with my scanner... have not been able to upload yet).
- Made revisions to the workshop flyer.
- Adjusted overview of workshop to discuss 2-day option as well as 5-day option.
(See Milestones spreadsheet above for links to work product.)
Tuesday January 21, 2014
BSU Visit
Fantastic visit at BSU moving collaborations forward with several different professors. Generating the energy and excitement to do a large-scale event there in the fall. Today I met with Jody Naderi, Jim ______, Tim Gray, Meg Calkins, Andrea Schwartz, Janice Shimizu, and John Motloch. I also met with Seth Jenkins about being hired to assist with the alternative spring break.
In the evening, I posted the dates for the April MicroHouse workshop to Facebook. I tried something that I heard on a social media podcast, which was to use the phrase, "click like if..." I didn't like the way it felt. I've never liked seeing that in other posts, and I didn't like the way that it felt to me to say it.
Monday January 20, 2014
CPM/PERT Worksheet
Sun January 19, 2014
Planning for April MicroHouse Workshop
Generated first two passes at identifying the critical path for the first workshops this season at FeF.
CPM Sketch 1
CPM Sketch 2
The second pass includes some important activities that I ran out of space for on the first sketch. This one also makes it easier to see which events are have independent origins.
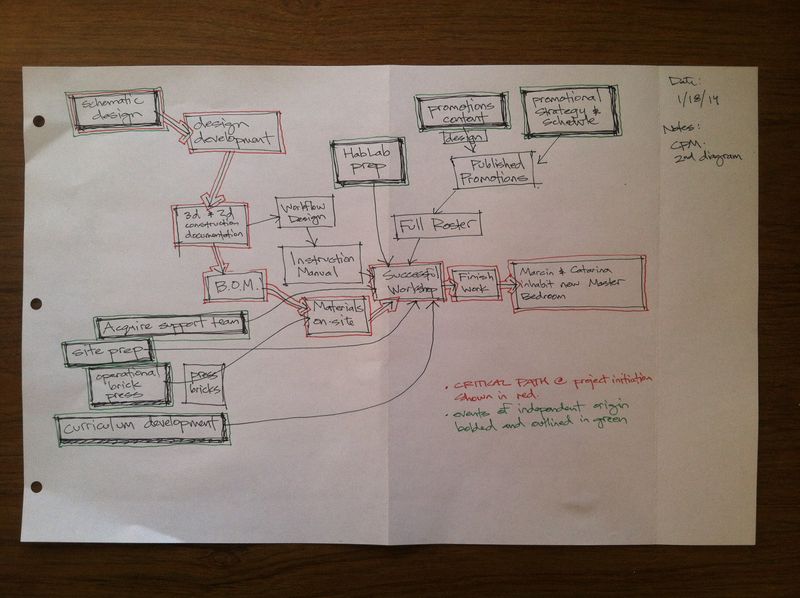
Documentation Efficiency at Workshops
This crossed my mind about how we can best facilitate the enthusiasts that attend our workshops in documenting the projects. When these people are only short-term guests at FeF or an off-site workshop, we lose too much time in installing apps on their mobile devices and trouble-shooting them. If we had iPad minis preloaded with the essential apps and also with instructional videos and tutorial documents, the devices become stand-alone tools that can be put in someone's hands to immediately kick ass at documenting.
Sat, January 18, 2014
CPM and PERT Research
For 2014, OSE will be using CPM and PERT tools to track our projects to facilitate better transparency between all collaborators, to ease and make more effective project evaluation, and to simplify the replication process.
CPM
Referenced these websites:
Also referenced the following book(s):
- Construction Management Jumpstart. Jackson, Barbara J. San Francisco: Sybex. 2004.
Critical Path Method (CPM) is sometimes also called Critical Path Analysis (CPA). Using it, one establishes the sequence of events and the time spans for each event. The sequence with the longest path through the network is the critical path. One new nugget of information for me is that the critical path can change throughout a project, so it is essential to monitor all of the tasks and not just those on what is initially the critical path. Most people choose to use activity-on-node (AON) diagramming (like Marcin has proposed), but some use activity-on-arc (AOA), also referred to as activity-on-arrow diagramming.
CPM begins with a clear list of specified activities, sometimes called Work Breakdown Structure (WBS), which is a listing of each activity with tasks and subtasks. "The WBS provides the foundation for all project management work, including, planning, cost and effort estimation, resource allocation, and scheduling" (Tutorialspoint.com. Work Breakdown Structure )
For scheduling, CPM uses the following time values:
- ES = Early Start = Earliest a task can start given that its precedent activities must be finished first.
- EF = Early Finish = Earliest a task can finish which equals its early start time plus the duration of the task.
- LS = Late Finish = The latest a task can be finished without delaying the project.
- LF = Late Start = The late finish date minus the duration of a task equals the latest a task can start without delaying the project.
"CPM was developed for complex but fairly routine projects with minimal uncertainty in the project completion times. For less routine projects there is more uncertainty in the project completion times, and this uncertainty limits the usefulness of the deterministic CPM model. An alternative to the CPM model is the PERT project planning model, which allows a range of completion times to be specified for each activity" (Netmba.com. CPM - Critical Path Method).
PERT
Referenced these websites:
Essentially, PERT is a more agile version of CPM, accommodating uncertainty in activity durations. Calculations to derive expected completion times are based upon equations that use optimistic completion time, likely completion time, and pessimistic completion time for each activity.
Similar to CPM, PERT begins with a detailed list of activities and sub-activites (WBS) followed by a sequence that places these activities into dependencies with one another to determine the paths.
Fri Jan 17, 2014
Establish Blackout Dates for April Workshop
It is important to me not to miss large events at my son's school. Other than that, my only April commitment is TEDxBloomington.
- Fri, April 4: Multicultural Day at Harmony School
- Fri, April 25: TEDxBloomington rehearsal
- Sat, April 26: TEDxBloomington
I propose the dates of Friday, April 18th - Wednesday, April 23rd. Workshop would begin on Evening of Friday April 18th. One option is that people can come for just the weekend - Fri eve through Sun eve. Second option is that people can come for 5 days - Fri eve through Wed eve.
- Price for two day workshop $195.
- Price for five day workshop $895.
Thu Jan 16, 2014
Marcin and Catarina's thinking about their home upon their return from honeymoon:
Here is a sketch exploring two further design ideas: 1) courtyard walls enclose exterior patio space, and 2) the pit greenhouse could wrap to the east side, too, creating two different greenhouse micro-climates.
Based on my meeting with Jody the other day, here is a visualization of current thinking about a major event at Ball State University.
Some themes are becoming apparent in the various conversations with professors and administrators at the universities. Here are some visual notes on those patterns.
Early 2014
Been looking at various ways to refine the design/construction of the MH. I've been generating ideas for implementation at both FeF, as well as at Baby Creek and other off-site workshops.
MicroHouse Design Ideas
Catarina's ideas for expansion of MH 1.
Here are some bird's-eye perspectives of two different ways of creating that floor plan.
Based on these ideas, I made some perspective sketches to get a better sense of what the space might feel like.
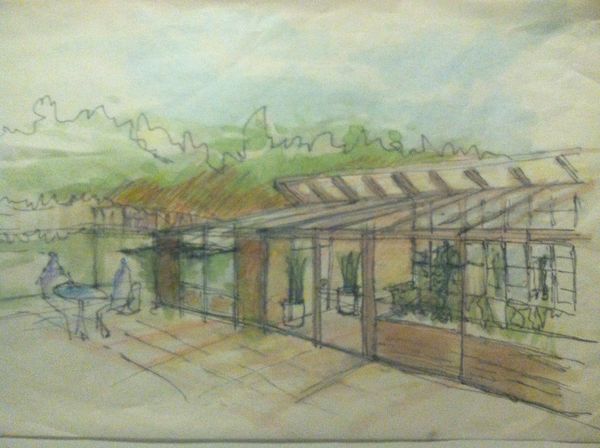
This image shows the courtyard space enclosed for the colder season. The north side of the courtyard is mostly glass to create a strong connection between inside and outside as well as creating a meeting/dining area this is filled with light.
Courtyard shown without trellis. Deck/porch shown off of west side.
Here are a few sketches showing various layouts for the master bedroom module. The first has the bed on the ground floor and is simply a large open space. The second adds a closet behind the bed. The third shows the bed in a loft and the ground floor left as a large closet space plus additional, more private living space. I think this is the preferred arrangement.
As we look at various roof framing options for the next modules, we will explore advantages/disadvantages of the gable roof. From a construction perspective, I think there are both positives and negatives.
Here is a design that uses the gable roof with a post-and-beam structure:
Here an addition is shown that creates a semi-private outdoor living space:
Also excited to begin exploring ideas such as this, where the rigidity of the grid is broken up with other forms to create interest and hierarchy among spaces. Using the grid for most modules, and occasionally breaking it, is a great way to celebrate certain spaces and create visual excitement.
MicroHouse - Increasing Speed
As we aim to increase speed but maintain quality, we some of the following challenges:
I believe that our next iterations of the MH should use a post-and-beam frame that allows us to put up the roof first. This would allow work to happen on multiple levels at one time, making better use of a full crew of two dozen workshop enthusiasts.
By having people begin work on the roof immediately, we not only quicken the pace of building, we also insure that the roof gets done before the workshop is complete - this creates lots more breathing room for the workshop facilitators. Putting the roof on last can create an enormous stress for facilitators if for some reason the workshop is not moving along as quickly as expected. Leaving a workshop host with a roofless building is a recipe for the building never being completed.
MicroHouse Building Workshop Development
The philosophy guiding the MH workshops is "Learn by Making. Learn by Documenting. Learn by Collaborating." We teach people how to do things with their hands, empowering them to shape their world. We teach people how to create instructions that others can follow, turning students immediately into teachers and reinforcing the hands-on learning. We encourage the enthusiasts that attend our workshops to be more than passive recipients of skills - we encourage and support them becoming collaborators on any of our openly developed projects.
Curriculum outline and scheduling for MH workshops can be found here: https://docs.google.com/document/d/12P_vbREkTTASV-vEamZfb47zVXZsxv1pAZHIjuu2F2c/edit?usp=sharing
For three reasons I feel like the first three MH workshops should be held at FeF: 1. Need for upgrades is paramount with Catarina's arrival. 2. FeF workshops allow us to work out the bugs on our home turf before taking the show on the road. 3. Early-season workshops at FeF give time to complete FabWagon.
Here are the first three MH workshops to run at FeF: 1. April: Master Bedroom Module on Marcin/Catarina's home. 2. May: Cody-Build 3. June: Pair to Cody-Build.
Baby Creek workshops will begin in May, with the "in-between" site of my own property. 1. May: Outdoor Kitchen 2. June: Master Bedroom Addition 3. July: TBD
Off-Site Workshops: 1. July: Russ Purvis at BC Ecovillage 2. August: Tyler in GA 3. September: 2nd at Tyler in GA or alternate site
LA471 Class
John Motloch's LA471 class is still on-board and excited about working with OSE to develop a master plan for FeF. I have been in touch frequently with John over the break as we make decisions about how to proceed with the planning process throughout the semester. The 471 class collaboration is also very exciting to Jody, department chair, and she would like Marcin to spend some quality time with the 471 students during his visit in the spring.
I am meeting with John on Tuesday Jan 14th to discuss my initial presentation to his class, which is scheduled for Tuesday, January 21. John has been provided with our current programming document as well as the site plan that were worked on between Marcin, Catarina, and myself.
In my initial contact with the class, I will give them an overview of OSE and FeF. I will show a handful of short videos, taken from the TOP 5 recently posted on facebook. I will focus much of my presentation on OSE's goals and needs for the current building season and also help them understand the long-term vision for the property.
MEETING NOTES: 1/14/14
John has 13 students in his class. They will be taking the first two weeks for introductions to each other and to the course materials. Students have been sent links Marcin's TED talk and instructed to watch it. The idea of maker-culture has been introduced to the class. They will be first looking at connections between people and place - using examples from around the world where people live a resource-based lifestyle.
After hearing this, I suggested that in addition to working on master planning for the FeF site, that students imagine on other sites around the world what an OSE facility might look like. John likes this idea very much. My question now is if we could/should pair the student teams with actual "clients" around the world from our network that may be interested in visualizing an OSE facility in their location.
I will be meeting with John's class on Tuesday, January 28th, to give them an overview of FeF and get them up to speed on our current planning efforts and our goals, both near and far.
Ball State Event
Much good progress here. Expanding the program to potentially include 3d printing workshop, as well :) Meetings on Tuesday the 14th and Wednesday the 15th to work out more details.
Right now, the plan is for a week-long (5-day) event. Every day includes hands-on activities as well as presentations/charrettes. The players are Marcin, myself, and ideally Jeff, from Lulzbot to facilitate the 3d printer workshop. Marcin will kick-off the brick press build, and Chris will continue it. Marcin will deliver a keynote presentation. Chris will deliver a presentation on the MicroHouse and facilitate several charrettes for the MH design - each focusing on a different element: construction management and extreme manufacturing, modular design, and sustainability. If we can arrange Jeff and Marcin's time to overlap, then it would be wonderful to have a panel between Mahesh Daas, the architecture chair, and Marcin and Jeff with a focus on open development.
MEETING NOTES: 1/14/14
Jody is still very excited to collaborate on an event that benefits as many students as possible and helps further the vision of "the back 40" at Cooper-Skinner Farm. We are looking at a speaking engagement with Marcin on either March 17 or April ? as the first step in a series of events over the next year, culminating in a design week or similar week-long event in the fall of '14 which itself leads into a competition followed by a build. After the first event, the sequence of competitions and builds can be ongoing as the Back 40 continues to be refined and developed. Open source hardware provides the maximum learning potential in bringing these visions to reality by allowing the student to go as deeply as they would like to into the relationship of humans to machines and to the land. Business, economics, and entrepreneurship students and faculty can also benefit by being exposed to open development philosophy and process.
Jody has reached out to a colleague in Construction Management as the first step to make the event interdisciplinary - and increase the available pool for funding. We will be reaching out to the other departments mentioned in the coming week.
As a parallel project, I believe that Ball State represents an ideal place for our first off-site 3d printer workshop, and potentially laser cutter workshops (or even CNC torch table workshops) down the road. The design world is the target market, and architects in particular, for 3d printers. Students and young professors, as well as many of the older ones, are captivated by the technology... and rightly so. Being able to make any shape into a physical model is a game-changer for architects. Anyway, I have a meeting on Wed, Jan 15th with Michel Monoyaur, the Assistant Dean who handles all the equipment purchasing, about running a workshop based around the TAZ kit and ideally getting a 3d printer into every architecture studio room.
Brick Press Sales
Several more exchanged emails with Scott M. He had a check mailed by one of his colleagues. It took several phone calls to finally get ahold of Shirley. She is going to double-check the mail, but does not believe she has received it. Waiting to hear back from her.
Sent emails to the two other inquiries regarding the brick press on the Product Interest List spreadsheet. If neither of them is interested, I suggest we post on facebook that we are doing an initial production run of the Beddingfield edition of the Liberator, and we have room for one more order.
Year End 2013
Notes
I went from being told I have the "model log" to going dark. If anyone actually reads this, my apologies... It bothers me on a personal level, too. I get a great sense of satisfaction from scrolling back through the previous work - I enjoy seeing everything that I have accomplished it serves as a great repository for previous decision-making. I am making this entry in early January. I will get the log caught up with the work that is happening in the new year, and then make some entries for the work that happened at the end of December, as well.
Dimensions for Building Remodeling
As part of improving the visitor experience to FeF and building a world-class facility, we will be upgrading existing experimental buildings to new uses. Here are the dimensions for the solar cubicles, the hexayurt, and the space in between them.
The solar cubicles will become two toilet rooms - connected to the prototypes of the vermi-shitter! The hexayurt roof will be re-used as the roof for an outdoor kitchen space.
Passive Heating/Cooling Infographic with Jean
As another component to the graphic presentation of the MH, I have been developing a graphic to explain the passive heating and cooling approaches used in the MH.
My comments for Jean...
His response:
After the following round of comments, he came up with this:
We are really getting somewhere now! Just a few adjustments, and we'll be there!
Wed Dec 11, 2013
Kakwa Ecovillage - Russ Purvis - Wants a 1 month event - kickoff of Tractor, Brick Press, and Microhouse. Best dates: May followed by Sep Oct or June. Northern British Columbia. Farmers in area. Molly at U. Minn - tool design workshop. Ball State February for week-long event - Jody dep't chair Architecture.
Wed Dec 4, 2013
Piping Diagram for Connection by Huts
Valve on HabLab side of tee connection gives control over how MicroHouse and HabLab are fed - either by county water supply or well water supply.
I would use the same detail here with the 4" PVC pipe as a sleeve to feed a homemade key into to open/close valve. I am not sure that we have enough valve on-hand for all this work, though. May need to get another valve. If you need any other plumbing supplies, call Mike at A & R plumbing. Their number is 816-232-5453. They seem to have flexibility in prices that they offer. When I called them to order the rolls of polypipe, they gave me a different, higher price, by $36 per roll. I said, "Yesterday, I had the price of $142.40 per roll." They asked who I had been talking to and I told them Mike, and Mike said he had was able to offer us the lowest wholesale price. However that works, I would talk to make sure to talk to Mike and to remind him he has given us the wholesale price in the past.
Last time, they also delivered for free because the rolls were too big to fit into Katie's car. Perhaps they would deliver for free again if there were several items on the order.
Again, Mike is the man at A & R: 816-232-5453.
Mon Dec 2, 2013
Piping Diagram for MH Supply with Yard Hydrant
Having the shut-off valve upstream from the yard hydrant allows the hydrant to be a hook-up point for evacuating the MH plumbing. If valve is between the hydrant and the MicroHouse, there is no good way to hook up a compressor to blow out the pipes.
Sat Nov 30, 2013
Notes from Skype Meeting with Ecolodge
Had a fantastic meeting this morning with two (Nico and Thibaut) of the core team from Ecolodge, an open source start-up in Belgium. We are very much on the same page from a philosophical perspective, and there are many overlaps with our business models, too. I believe that both short-range and long-term, our organizations can mutually support each others' work. Here's some specifics from my meeting:
- Ecolodge is creating a set of open source designs for prefabricated, modular, DIY architecture.
- They see three markets for their product:
* DIY market: these people use the open source designs to create their own Ecolodge start-to-finish
* kit market: this market purchases the prefabricated panels from Ecolodge and then assemble the kit themselves
* turn-key market: these individuals pay Ecolodge to build the panels and assemble them
- The DIY market drives innovation and creates exposure and publicity for Ecolodge.
- The kit and turn-key markets generate revenue for Ecolodge.
- Belgium is a country of 10M people. 1M of these people are self-employed, and many of them work from home. The market for backyard office spaces is huge.
- Often, the prefabricated components must be carried through buildings to get to the backyards - this puts a constraint on module size.
- Component dimensions are between 1m to 2.5m.
- In Belgium, if the building is less than 15 m2 (about 160 ft2), it does not require a building permit.
Ecolodge has a big deadline 10 days from now, when they present at a small start-up pitch session. There are four other groups pitching, but Ecolodge is the only one doing something so tangible. The others are more tech/software focused. They will have their designs complete by then, and are going to share them directly with me. Can't wait to see it :)
Here is a rendering from their facebook page of their v1 design:
Here is their video. I asked them if they can do a English-subtitle version, and they are going to work on it.
Ecolodge - Le Concept from demside on Vimeo.
Tues Nov 26, 2013
Meeting with Ecolodge (Belgium) Guys Scheduled
I noticed a like from "Ecolodge" on one of the MH posts. Clicked on it, and it is an open architecture start-up in France. They are creating a modular, open source house and then commercializing it.
I sent them the following letter, in my broken French:
"Bonjour! Mon francais n'est pas bien... il y a longtemps que j'ai parlais. Je suis tres interessant en votre travail. Je suis le Architectural Lead et Construction Manager pour Open Source Ecology. Je voudrais parler avec vous! Mon email est chris@opensourceecology.org. Merci!!"
They contacted me, and yesterday I set a meeting with three of their core group on Saturday. Looking forward to hearing more about their work. Their website is under construction right now, so it's hard to find details about their project.
Potential Workshop Client Spreadsheet - 2014 Schedule
Created a list of those that I am in conversations with about workshop hosting. I have sent emails to them asking to schedule phone calls next week to begin getting the most serious inquiries booked into the calendar.
See also 2014 Schedule.
Monday Nov 25, 2014
Created Microhouse Collaboration 2014 Page
Because people have started sending me design ideas for the MicroHouse development, I formed a page on the wiki where all these ideas can be stored by subject matter. I will also add my own in-house research to this page. A link was also added on the MicroHouse 1 Development Board to this collaboration page.
http://opensourceecology.org/wiki/MicroHouse_Collaboration_2014
Partnership with BSU CAP Landscape Architecture Department
Enjoyed a lengthy planning session today with Jody Naderi, Chair of the Landscape Architecture department in the CAP. She is very excited about collaborating on two inter-related projects:
1. Lecture + Brick Press Build
- Bring Marcin to BSU CAP for a lecture
- Lecture kicks-off a brick press build for CAP to add to their fabrication arsenal
- The lecture, the build, and having an operational brick press on-site all generate excitement for #2
2. Interdisciplinary Design Competition
- Architecture, Landscape Architecture, and Construction Management
- MicroHouse + regenerative edible landscaping design
- Construction management workflow design for swarming construction
- Living Building Challenge 2.1 as metric for sustainable design
My next step is to create a written proposal for Jody in order to move the process forward.
Sunday Nov 24, 2014
Simplified Development Timeline Graphic Created
This simple document can help the ED and DPVs come to a clear understanding of the development timeline for a specific product. When more than one project is occurring simultaneously, these documents can be printed and hung up side-by-side so everyone can easily check the timeline of any project at a glance.
Tom Mallard's Small Home Ideas
Thanks, Tom, for posting these ideas to the OSE facebook page in response to the MicroHouse infographic. Your design is very cool!
Here's what Tom had to say about it:
"This is a 10ft x14ft tiny home with a loft that's active solar-thermal using the roof as the heat-cold source and water thermal-mass in pipes below the floor & in the high wall, toilet & gray water on separate piping and drinking water collection from rain to a cistern.
A patio roof folds down in winter on the north side, floor plan has built-ins a lot of shelving the table drop to a dbl bed, room for another in the loft that has a lot of drawer storage, ladder to it not shown."
Fri Nov 22, 2013
Proposed Work Plan for December
- ensure completion of MicroHouse to move-in condition
- furnish and stage MicroHouse for architectural photography
- take architectural photos of MicroHouse
- evaluate old workshop/greenhouse for new social hub
- create detailed execution plan with ED for infrastructure improvements for 2014
- create program (designer's term for what activities will happen in a space) for the entire FeF site with ED
- source MicroHouse client from current pool of applicants and newfound reach on facebook
Social Spaces and Amenities to Improve DPV experience
I have been part of two parallel conversations with Marcin and others recently: one is regarding cleaning up the old shop and the other is providing some awesome amenities for FeF visitors. A space doesn't have to be expensive to be awesome, and with the lack of social life in any neighboring town, DPVs need a place to unwind, relax, have a drink and socialize with each other while playing games. Essentially, I propose we turn the old workshop and greenhouse into a new bar/lounge/venue space. We redo the greenhouse and add a hot tubs like Marcin brought up. A kick-ass versions of the DIY trough style with stove underneath. There's a lot of great precedents out there for these. We see what the best ideas out there are, so if we can improve it, and make one OSE style.
The brick space on the north side is the lounge area. The ping-pong table can be permanently set up. We build a small stage so that presentations can be given to larger groups. A pool table would be awesome. A small bar. Since there is really nothing to do in Maysville or St. Joe, we need to create something to do right there. Eliminates driving - with both the loss of time, the money spent, and the risk of accident.
If on the weekends and in the evenings, DPVs can really unwind together, more people will want to spend more time at FeF. There will be a tighter bond between the group. Everyone will produce more during the work hours, too, because the chance for burn-out goes down significantly. A standard and disciplined schedule for work-time, and built in play time with all the accommodations to really do so.
The space doubles as educational space for workshops and large-group events. We can host speakers and talent shows on the stage... movie nights, too. We need a nice, big drop down screen. We need to build a sweet little stage and decorate it. I actually know the DPV that will do this and he recently asked me to come to FeF - Whitney Stump - he is the proprietor of Be Here Now, a pub and music venue in Muncie, IN. He has done numerous stages. We worked together on these projects most recently, where I built the earthen walls and he built the roofs.
I will take photos of the stages when I am back in Muncie this weekend. I think we need a hip space for people to hang out in, and we need to do it at a low cost. Whitney has been doing that for years at his venue. I'll talk to him about a visit. I know he wants to come.
With a decorated stage setup, Marcin, Catarina, and all the rest of us can give talks from a real stage, even if they are broadcast remotely.
Link to Chris Reinhart Log Archive
All work from Thu November 21, 2013 and previous can be found at the archive of my log. This keeps load times on my current log page much faster for you and I both :) http://opensourceecology.org/wiki/Chris_Reinhart_Log_Archive
