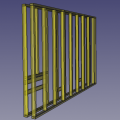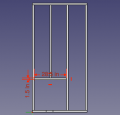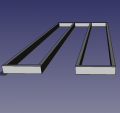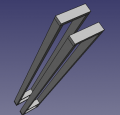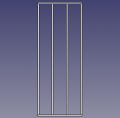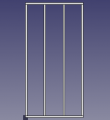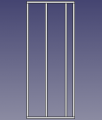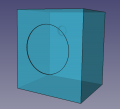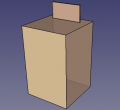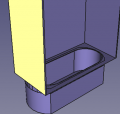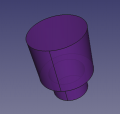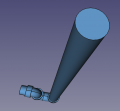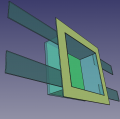SEH 4 Plumbing
![]() Hint: This is for Seed Eco-Home 4. See full development at Seed Eco-Home 4. However, the fully updated plumbing including positionally correct is not done yet.
Hint: This is for Seed Eco-Home 4. See full development at Seed Eco-Home 4. However, the fully updated plumbing including positionally correct is not done yet.
Working Doc - Foundation Plumbing
Utility Wall Part Library
Plumbing
Note that for extracting a 1-part file of plumbing - for positioning correctly in final document - we have a working file [21] where all parts are turned to clones. Otherwise part tree is too complex to navigate if it has editable parts.
Utility Wall assembly. Plumbing and water. Taken to Gitlab. v32 is latest - [1]. FreeCAD -File:Utewallassy.fcstd.
 This is all port of SH2, so it needs update (such as curve around vent pipe eliminated). Furthermore, One Piece Plumbing is no longer positionally correct after adding 1.5" to bathroom width.
This is all port of SH2, so it needs update (such as curve around vent pipe eliminated). Furthermore, One Piece Plumbing is no longer positionally correct after adding 1.5" to bathroom width.
1.5" trap. Can be separated from clone into 2 parts. - FreeCAD -File:15trap.fcstd.
3" double combination wye. Found it in the NIBCO catalog - [2]. File:3doublewye.fcstd.
3" double sanitary tee.. File:3doublesantee.fcstd.
1-1/4" Adapter. For under sink. - FreeCAD - File:125adapter.fcstd.
Plumbing only. Not finished. See source at Gitlab. - FreeCAD -File:Plumminonly.fcstd
3" single wye. McMaster - [3]. FreeCAD -File:3singlewye.fcstd
2" PVC Tee -157k - STEP -[4] - FreeCAD - File:2"-pvc-tee.fcstd.
3" to 3" wye. Aka long offset tee. In our case, this goes from 3" to 4". McMaster - [5]. FreeCAD -File:3to3wye.fcstd
45 Degree Test. For sink connection. - File:45degtest.fcstd
Double Sink Drain. Double sink drain. - File:Doublesinkdrain.fcstd
Horizontal bath drain. - FreeCAD -File:Horizbathdrain.fcstd
Simple 2" trap. - FreeCAD -File:Simple2trap.fcstd
Second floor Toilet Drain. - FreeCAD -File:Toiletdrain.fcstd
First floor Toilet Drain. - FreeCAD -File:Firstfloortoiletdrain.fcstd
4" double cleanout. McMaster - [6]. FreeCAD -File:Doublecleanout.fcstd
Toiled flange with closet elbow. McMaster - [7]. FreeCAD -File:Toiletflange.fcstd
3" 45 Degree PVC Elbow. McMaster - [8]. FreeCAD -File:345elbow.fcstd
3" to 2" reducer bushing.. From McMaster [9]. - FreeCAD -File:3to2reducer.fcstd.
2" Combination Wye. From McMaster [10]. - FreeCAD -File:2combowye.fcstd.
3" street elbow, 22.5 degree. From McMaster [11]. - FreeCAD -File:3in225street.fcstd.
3" Sanitary Tee. From McMaster [12]. - FreeCAD -File:3santee.fcstd
3" PVC Elbow. Standard height of 4.75" as in [13]. - size:20kb - FreeCAD -File:3"-pvc-elbow.fcstd
3" to 1.5" reducer bushing - FreeCAD -File:3to15bushing.fcstd
3" double wye - size:80kb - FreeCAD -File:3wye.fcstd
3" 45 degree street elbow - size:80kb - FreeCAD -File:345streetbend.fcstd
1.5" 45 degree street elbow - size:80kb - FreeCAD -File:1545streetbend.fcstd
1.5" elbow - size:30kb - FreeCAD -File:15elbow.fcstd
Bath drain kit. - FreeCAD -File:Bathdrainkit.fcstd
Rough plumbing. - FreeCAD -File:Roughplummin.fcstd
Water
Water supply manifold. - FreeCAD -File:Watersupply.fcstd
2" PVC cross. - FreeCAD - File:2cross.fcstd.
2" PVC Elbow. Full detail and simple copy. - size:157kb - FreeCAD -File:2"-elbow.fcstd.
Bathroom sink. - FreeCAD -File:Bathsink.fcstd.
3/4" to 1/2" push fit cross. - FreeCAD -File:34to12pushfitcross.fcstd.
1/2" face pipe suspender. - FreeCAD -File:Facepipesuspender.fcstd.
2" to 1.5" bushing. - FreeCAD -File:215bush.fcstd.
Tailpiece extension. - FreeCAD -File:Tailpiece.fcstd.
Adjustable trap. With bellows - FreeCAD -File:Adjtrap.fcstd.
Generic sink dimensions. Wall ply ends 2' above floor. 3 holes in cabinet, trimmed witch escutcheons- FreeCAD -File:Sinkdim.fcstd.
2" 45 degree elbow.- FreeCAD -File:245el.fcstd.
1/2" drop ear elbow.- FreeCAD -File:12dropear.fcstd.
1/2" snap clip for PEX.- FreeCAD -File:12snapclip.fcstd.
3/4" snap clip for PEX.- FreeCAD -File:34snapclip.fcstd.
1" snap clip for PEX.- FreeCAD -File:1snapclip.fcstd.
3/4" NPT pipe bend support.- FreeCAD -File:34bendsupport.fcstd.
1/2" NPT to Sharkbite adapter.- FreeCAD -File:12npttoshark.fcstd.
3/4" NPT to Sharkbite adapter.- FreeCAD -File:34npttoshark.fcstd.
1/2"-1/2"-3/4" Tee. Placeholder for push-fit of same size. - FreeCAD -File:1234tee.fcstd.
3/4" sharkbite elbow.. McMaster - [14] - FreeCAD -File:34sharkel.fcstd.
3/4" push to connect tee.. McMaster - [15] - FreeCAD -File:34sharktee.fcstd
1/2" 22 degree PVC elbow - FreeCAD -File:22degel.fcstd,
3/4" NPT to Socket PVC Adapter - FreeCAD -File:34npttosocket.fcstd,
3/4" PVC Elbow - FreeCAD -File:34"-pvc-elbow.fcstd,
3/4" Pressure Relief Valve for water. McMaster full CAD - [16] - FreeCAD simplification -File:1"-pvc-elbow.fcstd,
1" PVC Elbow - FreeCAD -File:1"-pvc-elbow.fcstd,
1" water heater drain pan adapter. FreeCAD -File:Drainpanadapter.fcstd
1" NPT to 3/4" sharkbite fitting. FreeCAD -File:1to34sharkbite.fcstd
1" cross. FreeCAD -File:1cross.fcstd
1" to 3/4" bushing. FreeCAD -File:134bush.fcstd
3/4" pressure reducer. Simplification in FreeCAD -File:34pessurereducer.fcstd
3/4" NPT male to female valve. Full size source [17]. Simplification in FreeCAD -File:34mfvalve.fcstd
Cold Water Lines. - FreeCAD -File:Coldlines.fcstd
1/2" push to connect valve. McMaster - [18] - FreeCAD -File:12pushconnectvalve.fcstd
1/2" push to connect tee.. McMaster - [19] - FreeCAD -File:12sharktee.fcstd
2" to 1" wye.. McMaster - [20] - FreeCAD -File:21wye.fcstd
Framing
SEH 2 Bathroom Walls. FreeCAD Detail- File:Seh2 bathroomwalls.fcstd
Second story tub wall. - FreeCAD -File:Secondstorytubwall.fcstd
Utility Wall with cutout. - FreeCAD -File:Utewallframeleft.fcstd
Utility Wall without cutout. - FreeCAD -File:Utewallframeright.fcstd
Partial frame. - FreeCAD -File:Utewallpartial.fcstd
10 foot wall, 2x4 lumber. - FreeCAD -File:10footwall.fcstd
8 foot wall frame, 2x4 lumber. - FreeCAD -File:8footwall.fcstd
8 foot wall frame, 2x4 lumber, 39" long. - FreeCAD -File:8foot39frame.fcstd
3.5 cubic foot dryer. - FreeCAD -File:Dryer.fcstd
3.5 cubic foot washer. - FreeCAD -File:Washer.fcstd
Shower Tub. - FreeCAD -File:Showertub.fcstd
Air Admittance Valve. - FreeCAD -File:Airadmittance.fcstd
Laundry standpipe. - FreeCAD -File:Laundrystandpipe.fcstd
Washer outlet box. - FreeCAD -File:Washeroutlet.fcstd
![Utility Wall assembly. Plumbing and water. Taken to Gitlab. v32 is latest - [1]. FreeCAD -File:Utewallassy.fcstd. This is all port of SH2, so it needs update (such as curve around vent pipe eliminated). Furthermore, One Piece Plumbing is no longer positionally correct after adding 1.5" to bathroom width.](/images/thumb/5/52/Utewallassy.png/120px-Utewallassy.png)
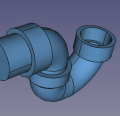
![3" double combination wye. Found it in the NIBCO catalog - [2]. File:3doublewye.fcstd.](/images/thumb/d/da/3doublewye.png/120px-3doublewye.png)
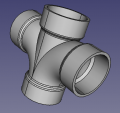
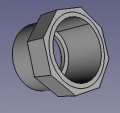
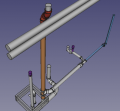
![3" single wye. McMaster - [3]. FreeCAD -File:3singlewye.fcstd](/images/e/e3/3singlewye.png)
![2" PVC Tee -157k - STEP -[4] - FreeCAD - File:2"-pvc-tee.fcstd.](/images/thumb/8/8d/2%22-tee.png/119px-2%22-tee.png)
![3" to 3" wye. Aka long offset tee. In our case, this goes from 3" to 4". McMaster - [5]. FreeCAD -File:3to3wye.fcstd](/images/thumb/c/c1/Long_offset_tee.png/120px-Long_offset_tee.png)
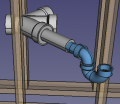
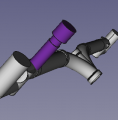
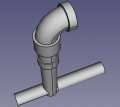
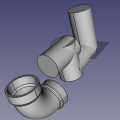
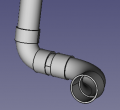
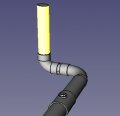
![4" double cleanout. McMaster - [6]. FreeCAD -File:Doublecleanout.fcstd](/images/thumb/4/40/Doublecleanout.png/120px-Doublecleanout.png)
![Toiled flange with closet elbow. McMaster - [7]. FreeCAD -File:Toiletflange.fcstd](/images/thumb/9/9e/Toiletflange.png/120px-Toiletflange.png)
![3" 45 Degree PVC Elbow. McMaster - [8]. FreeCAD -File:345elbow.fcstd](/images/thumb/4/49/345.png/120px-345.png)
![3" to 2" reducer bushing.. From McMaster [9]. - FreeCAD -File:3to2reducer.fcstd.](/images/thumb/1/13/3to2reducer.png/120px-3to2reducer.png)
![2" Combination Wye. From McMaster [10]. - FreeCAD -File:2combowye.fcstd.](/images/thumb/6/6c/2combowye.png/120px-2combowye.png)
![3" street elbow, 22.5 degree. From McMaster [11]. - FreeCAD -File:3in225street.fcstd.](/images/thumb/9/9e/3in225street.png/120px-3in225street.png)
![3" Sanitary Tee. From McMaster [12]. - FreeCAD -File:3santee.fcstd](/images/thumb/4/45/3santee.png/120px-3santee.png)
![3" PVC Elbow. Standard height of 4.75" as in [13]. - size:20kb - FreeCAD -File:3"-pvc-elbow.fcstd](/images/thumb/0/04/3elbow.png/120px-3elbow.png)
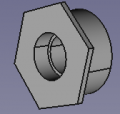
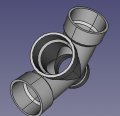
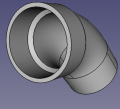
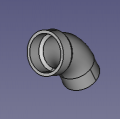
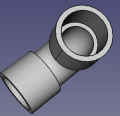
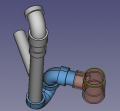
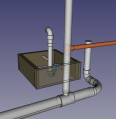
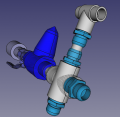
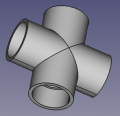
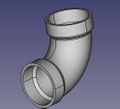
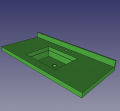
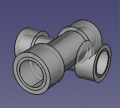
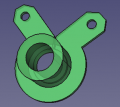
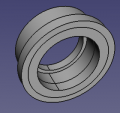
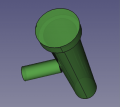
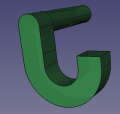
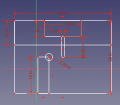
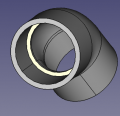
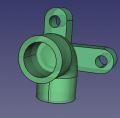
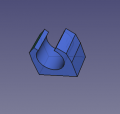
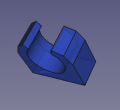
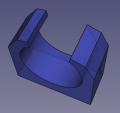
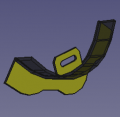
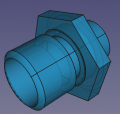
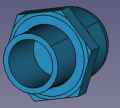
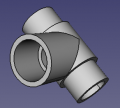
![3/4" sharkbite elbow.. McMaster - [14] - FreeCAD -File:34sharkel.fcstd.](/images/thumb/9/96/12sharkel.png/120px-12sharkel.png)
![3/4" push to connect tee.. McMaster - [15] - FreeCAD -File:34sharktee.fcstd](/images/thumb/8/87/12sharktee.png/120px-12sharktee.png)
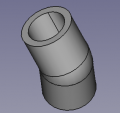
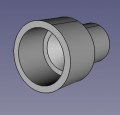
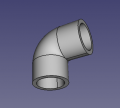
![3/4" Pressure Relief Valve for water. McMaster full CAD - [16] - FreeCAD simplification -File:1"-pvc-elbow.fcstd,](/images/thumb/9/9f/Prelief.png/120px-Prelief.png)
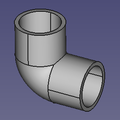
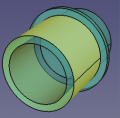
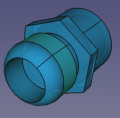
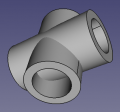
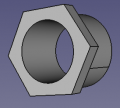
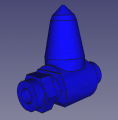
![3/4" NPT male to female valve. Full size source [17]. Simplification in FreeCAD -File:34mfvalve.fcstd](/images/thumb/4/4a/34valve.png/119px-34valve.png)
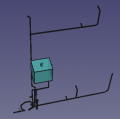
![1/2" push to connect valve. McMaster - [18] - FreeCAD -File:12pushconnectvalve.fcstd](/images/thumb/a/aa/Waterheater.png/120px-Waterheater.png)
![2" to 1" wye.. McMaster - [20] - FreeCAD -File:21wye.fcstd](/images/thumb/c/cc/21wye.png/120px-21wye.png)
