Uploads by Christopher Reinhart
Jump to navigation
Jump to search
This special page shows all uploaded files.
| Date | Name | Thumbnail | Size | Description | Versions |
|---|---|---|---|---|---|
| 02:07, 30 April 2014 | MH 2 ladder options.JPG (file) |  |
360 KB | 1 | |
| 19:17, 24 April 2014 | MH 2 Final for Workshop SKPv13.skp (file) | 4.95 MB | 1 | ||
| 14:33, 15 April 2014 | MH 2 picking list for Menards.pdf (file) | 2.54 MB | 1 | ||
| 14:38, 8 April 2014 | MH 2 - Window Module SKPv13.skp (file) | 137 KB | 1 | ||
| 23:24, 7 April 2014 | MH2 - Door Module SKPv13.skp (file) | 120 KB | 1 | ||
| 23:43, 3 April 2014 | MH2 rough final.jpg (file) |  |
297 KB | 1 | |
| 23:35, 3 April 2014 | MH 2 Rough Final v13.skp (file) | 4.77 MB | 1 | ||
| 18:22, 3 April 2014 | Framing Module Weight.jpg (file) | 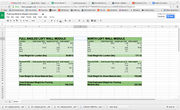 |
432 KB | 1 | |
| 16:57, 3 April 2014 | GE-1 Weights Building Materials.pdf (file) | 42 KB | 1 | ||
| 16:45, 3 April 2014 | MH 2 bond beam.jpg (file) |  |
595 KB | 1 | |
| 16:43, 3 April 2014 | MH 1 style bond beam.jpg (file) |  |
580 KB | 1 | |
| 16:37, 3 April 2014 | Baby creek flood.JPG (file) |  |
2.01 MB | 1 | |
| 16:34, 3 April 2014 | New and old roof mods side by side.jpg (file) |  |
563 KB | 1 | |
| 16:33, 3 April 2014 | New roof mod with 2 in place.jpg (file) |  |
344 KB | 1 | |
| 16:32, 3 April 2014 | New roof mod.jpg (file) |  |
285 KB | 1 | |
| 16:30, 3 April 2014 | MH 1 roof mod in place.jpg (file) |  |
653 KB | 1 | |
| 15:42, 3 April 2014 | MH 2 Assembly.jpg (file) |  |
326 KB | 1 | |
| 18:47, 2 April 2014 | Loft image with both modules.jpg (file) | 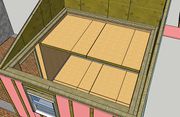 |
753 KB | 1 | |
| 18:47, 2 April 2014 | Loft image w one module.jpg (file) |  |
740 KB | 1 | |
| 18:41, 2 April 2014 | Loft beams image.jpg (file) |  |
727 KB | 1 | |
| 18:42, 31 March 2014 | 3 modules with beams.jpg (file) | 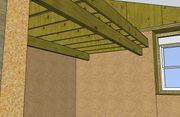 |
680 KB | 1 | |
| 18:41, 31 March 2014 | One floor module lag screwed into wall.jpg (file) |  |
750 KB | 1 | |
| 18:32, 31 March 2014 | Lower level floor modules.jpg (file) |  |
800 KB | 1 | |
| 16:33, 28 March 2014 | Window detail exploration13.skp (file) | 294 KB | 1 | ||
| 16:23, 28 March 2014 | MH 2 Window Frame Proposal2.jpg (file) |  |
682 KB | 1 | |
| 16:21, 28 March 2014 | MH 2 Window Frame Proposal.jpg (file) |  |
682 KB | 4 | |
| 15:32, 28 March 2014 | Upper and lower modules interface.JPG (file) | 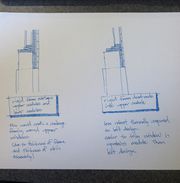 |
425 KB | 1 | |
| 14:55, 28 March 2014 | Window frame sketch.JPG (file) |  |
452 KB | 1 | |
| 14:36, 28 March 2014 | MH 2 clean for detail design 13.skp (file) | 4.82 MB | 1 | ||
| 17:04, 27 March 2014 | MH 2 needed details.jpg (file) |  |
579 KB | 1 | |
| 16:51, 27 March 2014 | MH 2 steps rough.jpg (file) |  |
590 KB | 1 | |
| 18:03, 26 March 2014 | Siding.JPG (file) |  |
486 KB | 1 | |
| 16:44, 26 March 2014 | Overall MH 2.jpg (file) |  |
594 KB | 1 | |
| 15:54, 26 March 2014 | Panels on module 1 too.jpg (file) |  |
795 KB | 1 | |
| 15:14, 26 March 2014 | Settling of Bricks.JPG (file) |  |
491 KB | 1 | |
| 15:02, 26 March 2014 | Panel attachment square.JPG (file) | 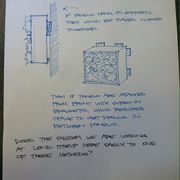 |
543 KB | 1 | |
| 14:55, 26 March 2014 | Module 1 and module 2 levels.JPG (file) | 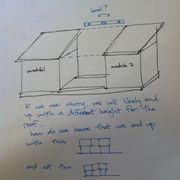 |
479 KB | 1 | |
| 14:37, 26 March 2014 | Sedum panel attachment.JPG (file) |  |
466 KB | 1 | |
| 14:14, 26 March 2014 | First pass sedum panels.jpg (file) |  |
904 KB | 1 | |
| 18:34, 25 March 2014 | Larger courtyard area.jpg (file) |  |
806 KB | 1 | |
| 18:33, 25 March 2014 | Courtyard enclosed by raised planters.jpg (file) |  |
737 KB | 1 | |
| 18:31, 25 March 2014 | Planting beds in front of house.jpg (file) |  |
748 KB | 1 | |
| 18:02, 25 March 2014 | Piet-mondrian.jpg (file) |  |
191 KB | 1 | |
| 17:10, 25 March 2014 | Forms with all-thread.jpg (file) |  |
232 KB | 1 | |
| 16:49, 25 March 2014 | Foundation construction.jpg (file) |  |
213 KB | 1 | |
| 14:37, 25 March 2014 | Covered porch.jpg (file) |  |
444 KB | 1 | |
| 17:58, 24 March 2014 | Same at ridge.jpg (file) |  |
405 KB | 1 | |
| 17:46, 24 March 2014 | Microhouse v2 process.skp (file) | 4.67 MB | 1 | ||
| 17:32, 24 March 2014 | Middle greenhouse roof.jpg (file) |  |
314 KB | 1 | |
| 17:03, 24 March 2014 | North roof at same slope.jpg (file) |  |
265 KB | 1 |