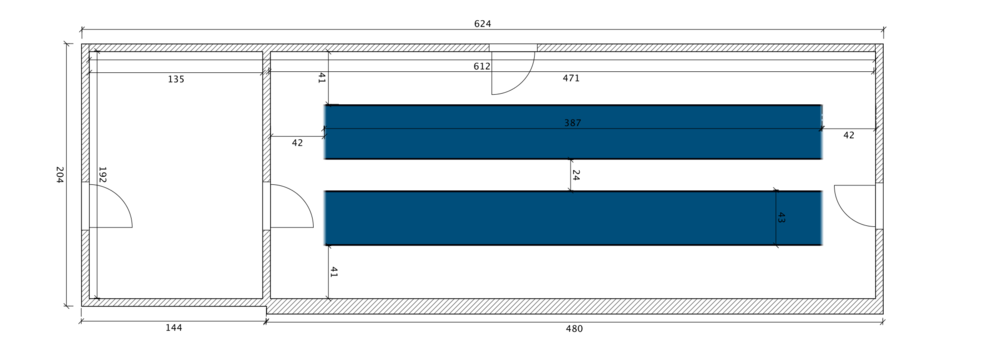Aquaponic Greenhouse 3D CAD: Difference between revisions
Jump to navigation
Jump to search
No edit summary |
|||
| (11 intermediate revisions by the same user not shown) | |||
| Line 1: | Line 1: | ||
{{Hint|OBI source from 2015-2016 is in Sweet Home 3D format - an open document format. OSE's 2017 and 2018 work is in FreeCAD, and we are upgrading files for BIM and further analysis capacity in FreeCAD/}} | |||
=Overall Structure= | |||
<html><iframe src="https://docs.google.com/presentation/d/e/2PACX-1vREWAScFpz3n30xroF2HHU5GypIOhLhJA2blwMELoDAMX42wFRk-B-wtwjjmTqhtvGkGQxbtOFoGIly/embed?start=false&loop=false&delayms=3000" frameborder="0" width="480" height="280" allowfullscreen="true" mozallowfullscreen="true" webkitallowfullscreen="true"></iframe></html> | |||
==FreeCAD== | |||
*File 5 - [[File:5.Glazed_door.fcstd]] | |||
*File 4 - [[File:4.Glazed_Roof_w_Vent.fcstd]] | |||
*File 3 - [[File:3.Plywood_wall_-48.fcstd]] | |||
*File 2 - [[File:2.Chicken_wall_-48.fcstd]] | |||
*File 1 - [[File:1.Glazed_wall_-48.fcstd#filelinks]] | |||
==Sweet Home Source== | |||
*https://drive.google.com/drive/u/0/folders/11R8l5s8uQnFc5ATzXUGR_X67MD7eHT-Y | |||
=Roof Modules= | |||
See slide 5 for CAD: | |||
<html><iframe src="https://docs.google.com/presentation/d/1UOiFc5nYhEdpIIoEGwycpNEHEOS3_3b79zhx3Ivv2l4/embed?start=false&loop=false&delayms=3000" frameborder="0" width="480" height="299" allowfullscreen="true" mozallowfullscreen="true" webkitallowfullscreen="true"></iframe></html> | |||
=Sweet Home 3D File= | =Sweet Home 3D File= | ||
*Large File with systems - 30 MB - [[File:aquaponics.sh3d]] | *Large File with systems - 30 MB - [[File:aquaponics.sh3d]] | ||
| Line 5: | Line 25: | ||
=SVG= | =SVG= | ||
*Base Plan - [[Image:baseplan.svg|1000px]] | *Base Plan - [[Image:baseplan.svg|1000px]] | ||
*'''Note: Actual length is 26 feet to allow for shelves on the East and West Walls, as well as the 4x8 growing bed on the West side. | |||
Latest revision as of 18:29, 12 July 2018
![]() Hint: OBI source from 2015-2016 is in Sweet Home 3D format - an open document format. OSE's 2017 and 2018 work is in FreeCAD, and we are upgrading files for BIM and further analysis capacity in FreeCAD/
Hint: OBI source from 2015-2016 is in Sweet Home 3D format - an open document format. OSE's 2017 and 2018 work is in FreeCAD, and we are upgrading files for BIM and further analysis capacity in FreeCAD/
Overall Structure
FreeCAD
- File 5 - File:5.Glazed door.fcstd
- File 4 - File:4.Glazed Roof w Vent.fcstd
- File 3 - File:3.Plywood wall -48.fcstd
- File 2 - File:2.Chicken wall -48.fcstd
- File 1 - File:1.Glazed wall -48.fcstd
Sweet Home Source
Roof Modules
See slide 5 for CAD:
Sweet Home 3D File
- Large File with systems - 30 MB - File:Aquaponics.sh3d
- Base Plan - File:Aquaponicsbaseplan.sh3d
