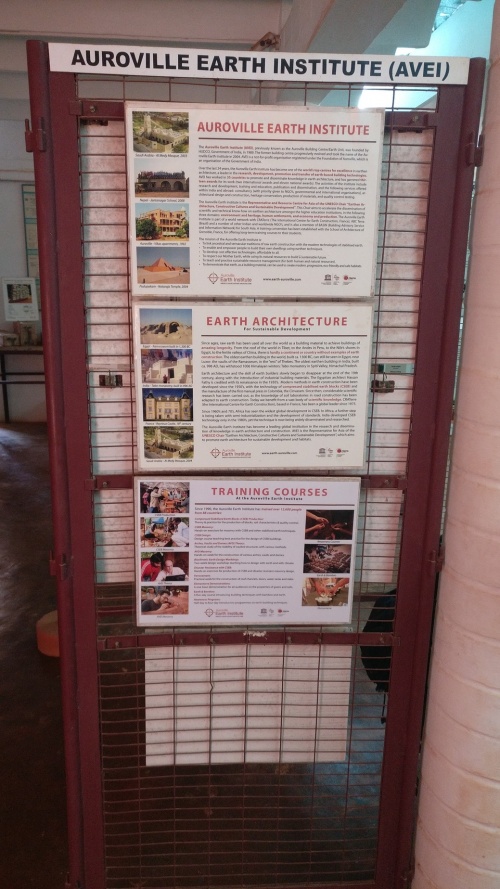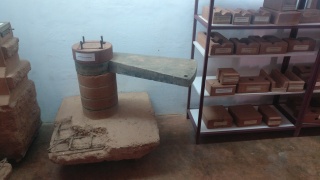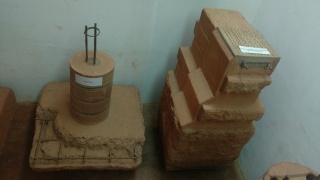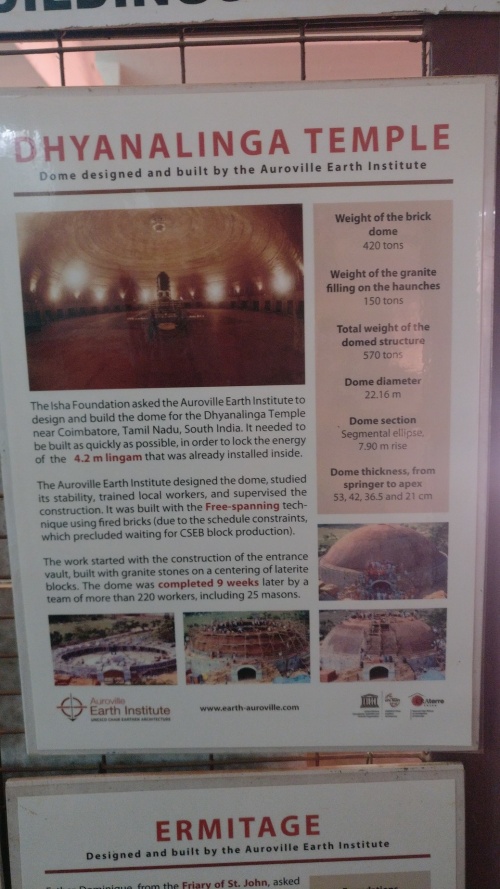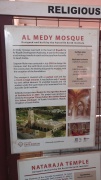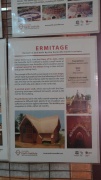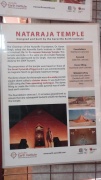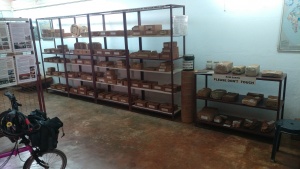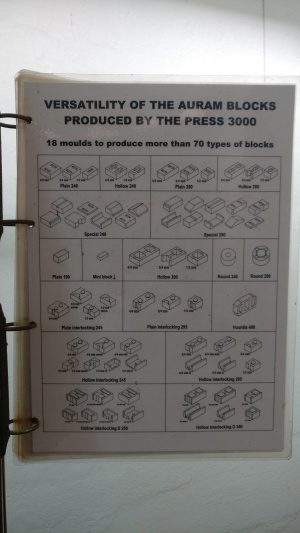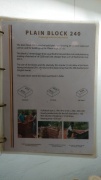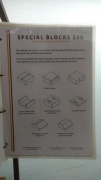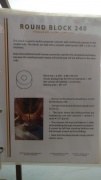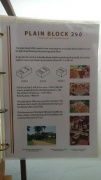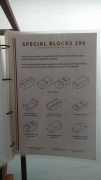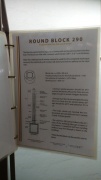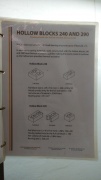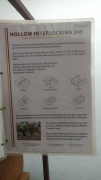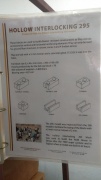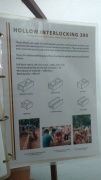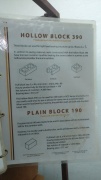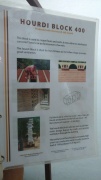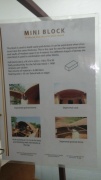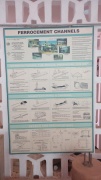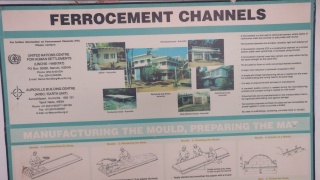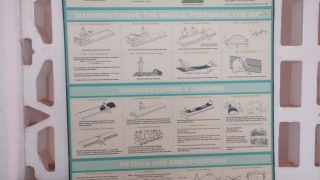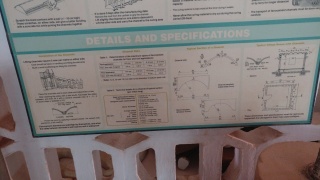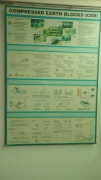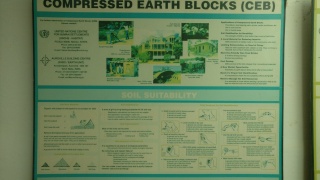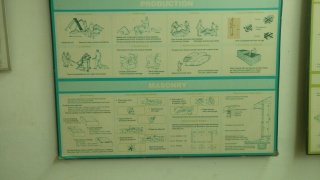Auroville Earth Institute (exhibition room): Difference between revisions
Jump to navigation
Jump to search
(→Photos) |
No edit summary |
||
| Line 10: | Line 10: | ||
[[File:AVEI_exhibition_2020-01_about-001.jpg|500px]] | [[File:AVEI_exhibition_2020-01_about-001.jpg|500px]] | ||
===Foundations=== | |||
This section shows a cut-away of the rammed earth that forms a foundation for steel-reinforced CSEB columns. One of these columns includes a steel-reinforced concrete section that's add to the column to form a spiral staircase. | |||
<gallery mode="packed"> | |||
File:AVEI_exhibition_2020-01_foundations-001.jpg | |||
File:AVEI_exhibition_2020-01_foundations-002.jpg | |||
</gallery> | |||
===Structures=== | |||
[[File:AVEI_exhibition_2020-01_structures-002.jpg|500px]] | |||
<gallery mode="packed"> | |||
File:AVEI_exhibition_2020-01_structures-001.jpg | |||
File:AVEI_exhibition_2020-01_structures-003.jpg | |||
File:AVEI_exhibition_2020-01_structures-004.jpg | |||
</gallery> | |||
===Block Moulds=== | ===Block Moulds=== | ||
| Line 28: | Line 47: | ||
File:AVEI_exhibition_2020-01_blocks-013.jpg | File:AVEI_exhibition_2020-01_blocks-013.jpg | ||
File:AVEI_exhibition_2020-01_blocks-014.jpg | File:AVEI_exhibition_2020-01_blocks-014.jpg | ||
</gallery> | </gallery> | ||
| Line 56: | Line 65: | ||
File:AVEI_exhibition_2020-01_ceb-002.jpg | File:AVEI_exhibition_2020-01_ceb-002.jpg | ||
File:AVEI_exhibition_2020-01_ceb-003.jpg | File:AVEI_exhibition_2020-01_ceb-003.jpg | ||
</gallery> | </gallery> | ||
Revision as of 10:28, 12 January 2020
The office of the Auroville Earth Institute (AVEI) located in Auroville, India includes a room exhibiting their work.
About
The AVEI exhibition room includes information on prehistoric adobe earthen structures and modern earthen building techniques including CEBs, their CSEBs in various moulds, information on buildings made by AVEI, posters briefly documenting their methods including for CSEBs, rammed earth, ferrocement channels for roofing, arches, domes, and vaults.
Photos
General Info
Foundations
This section shows a cut-away of the rammed earth that forms a foundation for steel-reinforced CSEB columns. One of these columns includes a steel-reinforced concrete section that's add to the column to form a spiral staircase.
