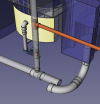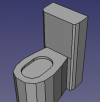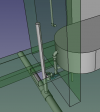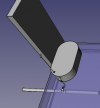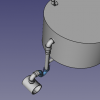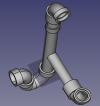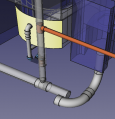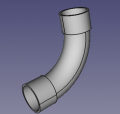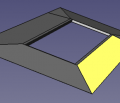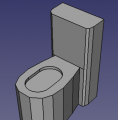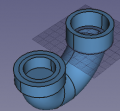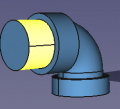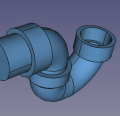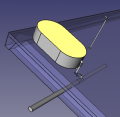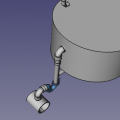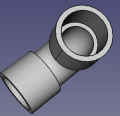Shower Part Library: Difference between revisions
Jump to navigation
Jump to search
No edit summary |
No edit summary |
||
| Line 2: | Line 2: | ||
[[File:continuinghouse.png|100px]][[File:grading.png|100px]][[File:sinkdrain.png|100px]][[File:tuscany.png|100px]][[File:toilet.png|100px]][[File:drain.png|100px]][[File:cuttrapbottom.png|100px]][[File:cuttraptop.png|100px]][[File:15trap.png|100px]][[File:house3.png|100px]][[File:house2.png|100px]][[File:house.png|100px]][[File:bathroomonslab.png|100px]][[File:drainkit4.png|100px]][[File:drainkit3.png|100px]][[File:drainkit2.png|100px]][[File:drainkit.png|100px]][[File:15elbow.png|100px]] | [[File:3sweepelbow.png|100px]][[File:continuinghouse.png|100px]][[File:grading.png|100px]][[File:sinkdrain.png|100px]][[File:tuscany.png|100px]][[File:toilet.png|100px]][[File:drain.png|100px]][[File:cuttrapbottom.png|100px]][[File:cuttraptop.png|100px]][[File:15trap.png|100px]][[File:house3.png|100px]][[File:house2.png|100px]][[File:house.png|100px]][[File:bathroomonslab.png|100px]][[File:drainkit4.png|100px]][[File:drainkit3.png|100px]][[File:drainkit2.png|100px]][[File:drainkit.png|100px]][[File:15elbow.png|100px]] | ||
<gallery perrow=6> | <gallery perrow=6> | ||
Revision as of 07:01, 10 December 2020
- Shower drain kit - dimensions - [1]
House on slab. - FreeCAD -File:House.fcstd
3" sweep elbow for toilet. - FreeCAD -File:3sweepelbow.fcstd
House drainage slope. - FreeCAD -File:Grading.fcstd
Tuscany toilet. - FreeCAD -File:Tuscany.fcstd
Cut trap bottom, 1.5". - FreeCAD -File:Cuutrapbottom.fcstd
Cut trap top, 1.5". - FreeCAD -File:Cuutraptop.fcstd
1.5" PVC Trap. - FreeCAD -File:15trap.fcstd
Bathroom on slab. - FreeCAD -File:Bathroomonslab.fcstd
Tub drain kit - FreeCAD -File:Tubdrainkit.fcstd
1.5" elbow - FreeCAD -File:15elbow.fcstd

