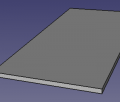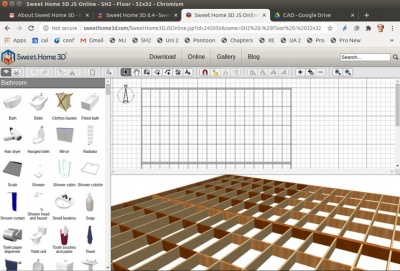Seed Home v2 3D CAD: Difference between revisions
No edit summary |
|||
| Line 21: | Line 21: | ||
https://drive.google.com/drive/folders/1s4rLGwu9Q3nRelyqKLG_r_OWg3eTu0YD | https://drive.google.com/drive/folders/1s4rLGwu9Q3nRelyqKLG_r_OWg3eTu0YD | ||
*Shower drain kit - dimensions - [https://images.homedepot-static.com/catalog/pdfImages/cd/cd10c1ce-fd8e-4efc-8415-60dc104f5090.pdf] | |||
=Plumbing Rough-In= | |||
[[File:finishingplumbing.png|100px]][[File:3sweepelbow.png|100px]][[File:continuinghouse.png|100px]][[File:grading.png|100px]][[File:sinkdrain.png|100px]][[File:tuscany.png|100px]][[File:toilet.png|100px]][[File:drain.png|100px]][[File:cuttrapbottom.png|100px]][[File:cuttraptop.png|100px]][[File:15trap.png|100px]][[File:house3.png|100px]][[File:house2.png|100px]][[File:house.png|100px]][[File:bathroomonslab.png|100px]][[File:drainkit4.png|100px]][[File:drainkit3.png|100px]][[File:drainkit2.png|100px]][[File:drainkit.png|100px]][[File:15elbow.png|100px]] | |||
<gallery perrow=6> | |||
File:continuinghouse.png |'''House on slab.''' - FreeCAD -[[File:house.fcstd]] | |||
File:3sweepelbow.png |'''3" sweep elbow for toilet.''' - FreeCAD -[[File:3sweepelbow.fcstd]] | |||
File:grading.png |'''House drainage slope.''' Codes say 6" over 10'. - FreeCAD -[[File:grading.fcstd]] | |||
File:tuscany.png |'''Tuscany toilet.''' - FreeCAD -[[File:tuscany.fcstd]] | |||
File:cuttraptop.png |'''Cut trap bottom, 1.5".''' - FreeCAD -[[File:cuutrapbottom.fcstd]] | |||
File:cuttrapbottom.png |'''Cut trap top, 1.5".''' - FreeCAD -[[File:cuutraptop.fcstd]] | |||
File:15trap.png |'''1.5" PVC Trap.''' - FreeCAD -[[File:15trap.fcstd]] | |||
File:bathroomonslab.png |'''Bathroom on slab.''' - FreeCAD -[[File:bathroomonslab.fcstd]] | |||
File:drainkit4.png |'''Tub drain kit''' - FreeCAD -[[File:tubdrainkit.fcstd]] | |||
File:15elbow.png |'''1.5" elbow''' - FreeCAD -[[File:15elbow.fcstd]] | |||
</gallery> | |||
=BOM= | |||
*4x3 closet bend is recommended [https://terrylove.com/forums/index.php?threads/4x3-inch-closet-bend-or-3-inch-closet-bend.2826/] - so get one at [https://www.menards.com/main/plumbing/rough-plumbing/pipe-tubing-hoses-fittings-accessories/fittings/pvc-fittings/pvc-dwv-fittings/nibco-reg-4x3-closet-elbow-pvc-dwv/p-1444449182622-c-9383.htm] | |||
=Links= | |||
*[[Seed Home v2 3D CAD]] | |||
=Part Library= | =Part Library= | ||
Revision as of 03:22, 1 January 2021
![]() Hint: As of Dec 2020, the Rosebud model is the one we are building and releasing as our first product candidate.
Hint: As of Dec 2020, the Rosebud model is the one we are building and releasing as our first product candidate.
Working Doc
This doc is in preparation for generating accurate CAD. By thinking out the logic of the system carefully, we optimize for build efficiency and thus degenerate to a sound design, which is then CADded up.
See Also
Technical designs are found in the Building Book - [9]
Seed Home 2 Part Library
Catarina's Source Google Drive, Sweet Home 3D Files
https://drive.google.com/drive/folders/1s4rLGwu9Q3nRelyqKLG_r_OWg3eTu0YD
- Shower drain kit - dimensions - [10]
Plumbing Rough-In
House on slab. - FreeCAD -File:House.fcstd
3" sweep elbow for toilet. - FreeCAD -File:3sweepelbow.fcstd
House drainage slope. Codes say 6" over 10'. - FreeCAD -File:Grading.fcstd
Tuscany toilet. - FreeCAD -File:Tuscany.fcstd
Cut trap bottom, 1.5". - FreeCAD -File:Cuutrapbottom.fcstd
Cut trap top, 1.5". - FreeCAD -File:Cuutraptop.fcstd
1.5" PVC Trap. - FreeCAD -File:15trap.fcstd
Bathroom on slab. - FreeCAD -File:Bathroomonslab.fcstd
Tub drain kit - FreeCAD -File:Tubdrainkit.fcstd
1.5" elbow - FreeCAD -File:15elbow.fcstd
BOM
Links
Part Library
Aspen 1 has corridor in front, Aspen 2 in the back. Rosebud is the simplehut.
Walls
Seed Home 2 - Rosebud, walls. - FreeCAD - File:Rosebudwalls.FCStd.
Seed Home 2, Aspen. - FreeCAD - File:Sh2house.FCStd. SweetHome3D - File:Sh2house.zip
Seed Home 2 Wall. - FreeCAD - File:Sh2wall.FCStd. SweetHome3D - File:Sh2wall.zip
Seed Home 2 Door. - FreeCAD - File:Sh2door.FCStd. SweetHome3D - File:Sh2door.zip
Seed Home 2 Double Door. - FreeCAD - File:Sh2doubledoor.FCStd. SweetHome3D - File:Sh2doubledoor.zip. Source folder - [1]
Seed Home 2 Window 1. - FreeCAD - File:Sh2window1.FCStd. SweetHome3D - File:Sh2window1.zip
Seed Home 2 Upper Roof. - FreeCAD - File:Sh2upperroof.FCStd. SweetHome3D - File:Sh2upperroof.zip
Seed Home 2 Lower Roof. - FreeCAD - File:Sh2lowerroof.FCStd. SweetHome3D - File:Sh2lowerroof.zip
Seed Home 2 Top Plate. - FreeCAD - File:Sh2topplate.FCStd. SweetHome3D - File:Sh2topplate.zip
Seed Home 2 Upper Sheathing. - FreeCAD - File:Sh2uppersheath.FCStd. SweetHome3D - File:Sh2uppersheath.zip
Seed Home 2 walls. - FreeCAD -File:Sh2walls.FCStd. SweetHome3D -File:Sh2walls.zip
Seed Home 2 slab. - FreeCAD -File:Sh2slab.FCStd
Seed Home 2 Sill Plate. - FreeCAD -File:Sh2sill.FCStd
Foundation
See also integration of bathroom for initial plumbing stub-out - Shower Part Library
Rosebud core. 1000 sf. - File:Rosebud.fcstd. Source in Sweet Home 3D - [2].
Rosebud expansion, 2000 sf + garage. - File:Rosebudexp.fcstd. Source in SH3D - [3]
Rosebud foundation. - File:Rosebudfound.fcstd
Aspen model of the Seed Home, 1000 sf. - FreeCAD -File:Asepn.FCStd. Source is SH2Technical-Aspen1-Expansion2A.sh3d file at [4]
Aspen expanded, 2250 sf + sunroom - Source is Aspen1-Expansion or Aspen2-Expansion at [5]
Aspen expanded, 2375 sf. - Source is Aspen1-Expansion or Aspen2-Expansion at [6]
Aspen expanded, 2500 sf + shed - Source is Aspen1-Expansion or Aspen2-Expansion at [7]
Aspen expanded, 2750, stick model. - Source is v2-Framing at [8]
PV
315 W solar panels. - File:Rec315.fcstd.
Shower and Tub
Viewing
- You can view online by downloading file, and uploading to http://www.sweethome3d.com/SweetHome3DOnlineManager.jsp. This is the floor, apparently using WebGL :
- You can download SweetHome3D and view on your computer.
Embedding
Embedding of sh3d files doesn't work. There is an embedding capacity provided by SH3D online on their servers, but it can't be iframed in to existing webpages.


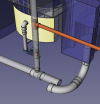


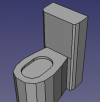





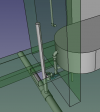

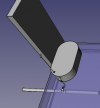

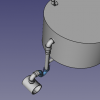

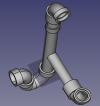


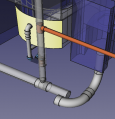
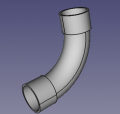
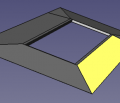
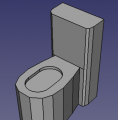
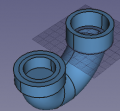
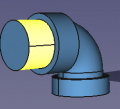
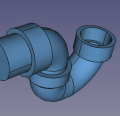
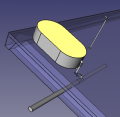
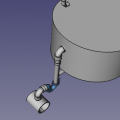
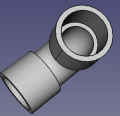
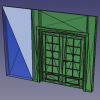



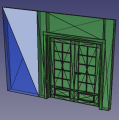
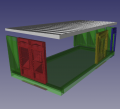
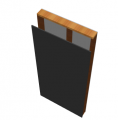
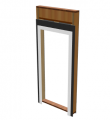
![Seed Home 2 Double Door. - FreeCAD - File:Sh2doubledoor.FCStd. SweetHome3D - File:Sh2doubledoor.zip. Source folder - [1]](/images/thumb/e/e8/Sh2doubledoor.png/120px-Sh2doubledoor.png)
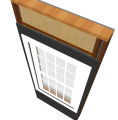
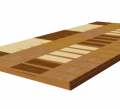


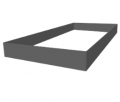
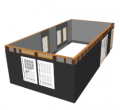

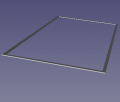
![Rosebud core. 1000 sf. - File:Rosebud.fcstd. Source in Sweet Home 3D - [2].](/images/thumb/a/a0/Rosebudcore.png/120px-Rosebudcore.png)
![Rosebud expansion, 2000 sf + garage. - File:Rosebudexp.fcstd. Source in SH3D - [3]](/images/thumb/8/89/Rosebudexp.png/120px-Rosebudexp.png)
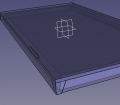
![Aspen model of the Seed Home, 1000 sf. - FreeCAD -File:Asepn.FCStd. Source is SH2Technical-Aspen1-Expansion2A.sh3d file at [4]](/images/thumb/f/f7/Aspen.jpg/120px-Aspen.jpg)
![Aspen expanded, 2250 sf + sunroom - Source is Aspen1-Expansion or Aspen2-Expansion at [5]](/images/thumb/5/56/Aspen2500.png/120px-Aspen2500.png)
![Aspen expanded, 2375 sf. - Source is Aspen1-Expansion or Aspen2-Expansion at [6]](/images/thumb/e/ec/Aspen2625.png/120px-Aspen2625.png)
![Aspen expanded, 2500 sf + shed - Source is Aspen1-Expansion or Aspen2-Expansion at [7]](/images/thumb/4/47/Aspen2625b.png/120px-Aspen2625b.png)
![Aspen expanded, 2750, stick model. - Source is v2-Framing at [8]](/images/thumb/9/93/Skeleton2750.jpg/120px-Skeleton2750.jpg)


