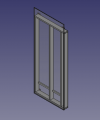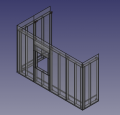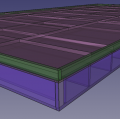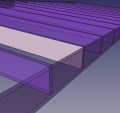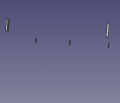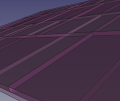Seed Eco-Home 3 3D CAD: Difference between revisions
No edit summary |
(Added a Category to the Page) |
||
| (37 intermediate revisions by 2 users not shown) | |||
| Line 1: | Line 1: | ||
=Updated Walls= | |||
Updated wall modules | |||
https://drive.google.com/drive/folders/1g7LEFEEsaIRU5bAUBurge6YieXr0s1pV?usp=sharing | |||
1st story all assembly (some details on the modules are outdated, do not use these as reference to build modules, only for assembly purposes) | |||
https://drive.google.com/drive/folders/1Lp3ILl0fBzTP_3jjFQgMABeLTGtGfYU9?usp=sharing | |||
Vertical assembly simulation | |||
File: https://drive.google.com/file/d/1mX8w3RzRHFxx48XEXSSdMaGa9ojHOana/view?usp=sharing | |||
Folder (it's the wall modules assembly file): https://drive.google.com/drive/folders/1sRERDUL_lp9ukx1uFnxZNu26VTATVoJo?usp=sharing | |||
===Concept / Changes from v2=== | |||
<html><iframe width="560" height="315" src="https://www.youtube.com/embed/X0-7CnqN7H8?start=398" title="YouTube video player" frameborder="0" allow="accelerometer; autoplay; clipboard-write; encrypted-media; gyroscope; picture-in-picture" allowfullscreen></iframe></html> | |||
===v3 update=== | |||
{{Hint|These modules now have a single center stud instead of two studs at 16" centers}} | |||
===Modules in FreeCab=== | |||
These wall panels use 10' OSB on the exterior. The OSB is offset 0.75" to the left and 1" down on each panel to help align the panel sides, sill, and top plate during installation. The interior side has small temporary tabs of 4" x 4" OSB added to assist with alignment. | |||
<gallery perrow=6> | <gallery perrow=6> | ||
File: | File:seh3-full_panel.png|'''Full Panel'''<br/>FreeCAD Detail-<br/>[[File:seh3_full_panel.FCStd]]<br/>FreeCAD Simple-<br/>[[File:seh3_full_panel-simple.FCStd]] | ||
File:seh3-long_left_corner.png|'''Long Left Corner'''<br/>FreeCAD Detail-<br/>[[File:seh3_long_left_corner.FCStd]]<br/>FreeCAD Simple-<br/>[[File:seh3_long_left_corner-simple.FCStd]] | |||
File:seh3-long_right_corner.png|'''Long Right Corner'''<br/>FreeCAD Detail-<br/>[[File:seh3_long_right_corner.FCStd]]<br/>FreeCAD Simple-<br/>[[File:seh3_long_right_corner-simple.FCStd]] | |||
File:seh3-short_left_corner.png|'''Short Left Corner'''<br/>FreeCAD Detail-<br/>[[File:seh3_short_left_corner.FCStd]]<br/>FreeCAD Simple-<br/>[[File:seh3_short_left_corner-simple.FCStd]] | |||
File:seh3-short_right_corner.png|'''Short Right Corner'''<br/>FreeCAD Detail-<br/>[[File:seh3_short_right_corner.FCStd]]<br/>FreeCAD Simple-<br/>[[File:seh3_short_right_corner-simple.FCStd]] | |||
File:seh3-window.png|'''Window Panel'''<br/>FreeCAD Detail-<br/>[[File:seh3_small_window.FCStd]]<br/>FreeCAD Simple-<br/>[[File:seh3_small_window-simple.FCStd]] | |||
File:seh3-example.png|'''Example'''<br/>FreeCAD Detail-<br/>[[File:seh3_example.FCStd]] | |||
</gallery> | </gallery> | ||
=Roof= | |||
<gallery> | |||
File:roofassyv3.png|'''Second Story Roof Assembly.''' Includes joists, OSB, Insulation Box, Insulation, EPDM - FreeCAD - [[File:SecondStoryRoofv3.fcstd]]. | |||
File:Roofjoists.png|'''Roof Joists.''' - FreeCAD - [[File:roofjoists.fcstd]]. | |||
File:Roofjoistlocking.png|'''Roof Joist Blocking.''' - FreeCAD - [[File:roofjoistblocking.fcstd]]. | |||
File:RoofInsulationBox2.png|'''Roof Insulation Box v2.''' - FreeCAD - [[File:RoofInsulationBox2.FCStd]]. | |||
File:insu.png|'''Rigid Insulation.''' - FreeCAD - [[File:rigidinsulation.fcstd]]. | |||
File:epdm.png|'''EPDM.''' - FreeCAD - [[File:epdm.fcstd]]. | |||
File:roofangle.png|'''Roof angle for roof is 1.2 Degrees.''' - FreeCAD - [[File:Roofangle.fcstd]]. | |||
File:RoofRiserAssembly.png|'''Roof Riser Assembly''' - FreeCAD - [[File:RoofRiserAssembly.fcstd]]. | |||
File:Roof_OSB.png|"Roof OSB"- FreeCAD - [[File:Roof_OSB.FCStd]]. | |||
</gallery> | |||
[[Category: Seed Eco-Home]] | |||
Latest revision as of 00:57, 6 January 2022
Updated Walls
Updated wall modules https://drive.google.com/drive/folders/1g7LEFEEsaIRU5bAUBurge6YieXr0s1pV?usp=sharing
1st story all assembly (some details on the modules are outdated, do not use these as reference to build modules, only for assembly purposes) https://drive.google.com/drive/folders/1Lp3ILl0fBzTP_3jjFQgMABeLTGtGfYU9?usp=sharing
Vertical assembly simulation File: https://drive.google.com/file/d/1mX8w3RzRHFxx48XEXSSdMaGa9ojHOana/view?usp=sharing
Folder (it's the wall modules assembly file): https://drive.google.com/drive/folders/1sRERDUL_lp9ukx1uFnxZNu26VTATVoJo?usp=sharing
Concept / Changes from v2
v3 update
Modules in FreeCab
These wall panels use 10' OSB on the exterior. The OSB is offset 0.75" to the left and 1" down on each panel to help align the panel sides, sill, and top plate during installation. The interior side has small temporary tabs of 4" x 4" OSB added to assist with alignment.
Full Panel
FreeCAD Detail-
File:Seh3 full panel.FCStd
FreeCAD Simple-
File:Seh3 full panel-simple.FCStdLong Left Corner
FreeCAD Detail-
File:Seh3 long left corner.FCStd
FreeCAD Simple-
File:Seh3 long left corner-simple.FCStdLong Right Corner
FreeCAD Detail-
File:Seh3 long right corner.FCStd
FreeCAD Simple-
File:Seh3 long right corner-simple.FCStdShort Left Corner
FreeCAD Detail-
File:Seh3 short left corner.FCStd
FreeCAD Simple-
File:Seh3 short left corner-simple.FCStdShort Right Corner
FreeCAD Detail-
File:Seh3 short right corner.FCStd
FreeCAD Simple-
File:Seh3 short right corner-simple.FCStdWindow Panel
FreeCAD Detail-
File:Seh3 small window.FCStd
FreeCAD Simple-
File:Seh3 small window-simple.FCStdExample
FreeCAD Detail-
File:Seh3 example.FCStd
Roof
Second Story Roof Assembly. Includes joists, OSB, Insulation Box, Insulation, EPDM - FreeCAD - File:SecondStoryRoofv3.fcstd.
Roof Joists. - FreeCAD - File:Roofjoists.fcstd.
Roof Joist Blocking. - FreeCAD - File:Roofjoistblocking.fcstd.
Roof Insulation Box v2. - FreeCAD - File:RoofInsulationBox2.FCStd.
Rigid Insulation. - FreeCAD - File:Rigidinsulation.fcstd.
EPDM. - FreeCAD - File:Epdm.fcstd.
Roof angle for roof is 1.2 Degrees. - FreeCAD - File:Roofangle.fcstd.
Roof Riser Assembly - FreeCAD - File:RoofRiserAssembly.fcstd.
"Roof OSB"- FreeCAD - File:Roof OSB.FCStd.


