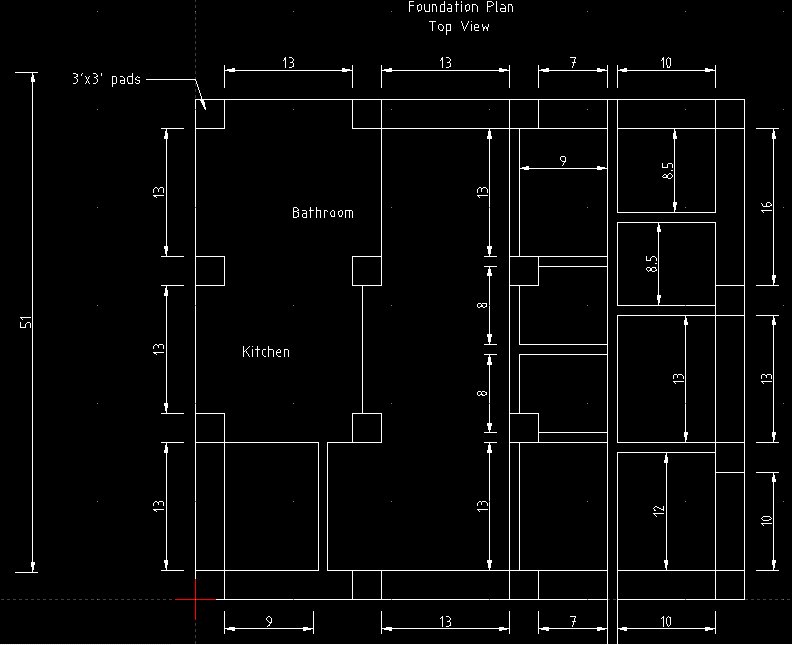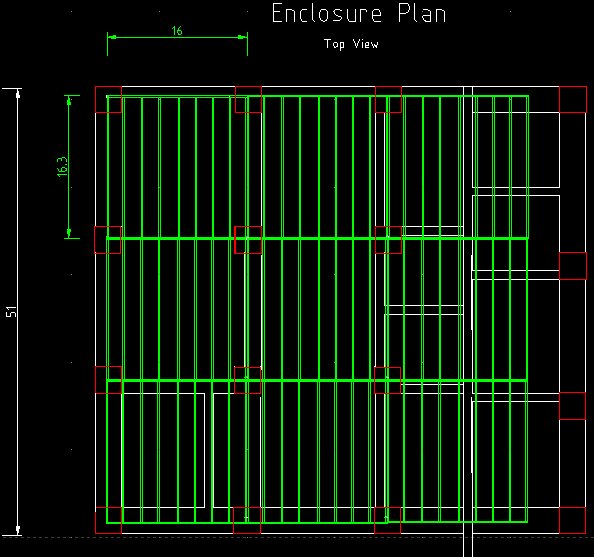HabLab Build: Difference between revisions
| Line 19: | Line 19: | ||
If you have time, please continue on the DXF to include the remaining boxes on the east side and upload the result here or email me at opensourceecology at gmail dot com. Note that the second layer of boxes (to make the 2x12 box) should be staggered by 4 or 6 feet, to yield 2.75 or 4.75 foot overhangs on each side of the building. If you have time and know qcad, please help out. Qcad is a free download for the low edition. | If you have time, please continue on the DXF to include the remaining boxes on the east side and upload the result here or email me at opensourceecology at gmail dot com. Note that the second layer of boxes (to make the 2x12 box) should be staggered by 4 or 6 feet, to yield 2.75 or 4.75 foot overhangs on each side of the building. If you have time and know qcad, please help out. Qcad is a free download for the low edition. | ||
=Enclosure with Side View= | |||
[[File:enclosure.dxf]] | |||
[[Category:Construction 2011]] | [[Category:Construction 2011]] | ||
Revision as of 03:17, 14 November 2011
Foundation
Enclosure
Source (dxf): File:Enclosure.zip
The current strategy for enclosure is to build the columns, upon each of the 3x3' foundation pads, painting the pads with roof mastic for moisture protection, and laying unstabilized brick straight on. Once columns are made, 'bond beams' of soil cement are formed on top to match the roof slope. Currently, we have the simplest possible roof option: shed from west to east, based on time constraints, so we can put the roof on in one day with 10 people, including straw insulation and roof metal. The roof is 16'x16' boxes with 2x12 lumber (2 boxes of 2x6s gusset plated to each other with OSB gussets). These boxes lay right on top of the columns. Thus we have the columns covered.
That's where the diagram leaves off. Note that the east box is not supported by a column, since the column spacing is greater than the 16' box size. So we will attach 2x12 interim supports underneath the roof box (24' long, between the tops of the corresponding columns). We will leave them in place until the walls are built up underneath the roof boxes.
Please comment.
If you have time, please continue on the DXF to include the remaining boxes on the east side and upload the result here or email me at opensourceecology at gmail dot com. Note that the second layer of boxes (to make the 2x12 box) should be staggered by 4 or 6 feet, to yield 2.75 or 4.75 foot overhangs on each side of the building. If you have time and know qcad, please help out. Qcad is a free download for the low edition.

