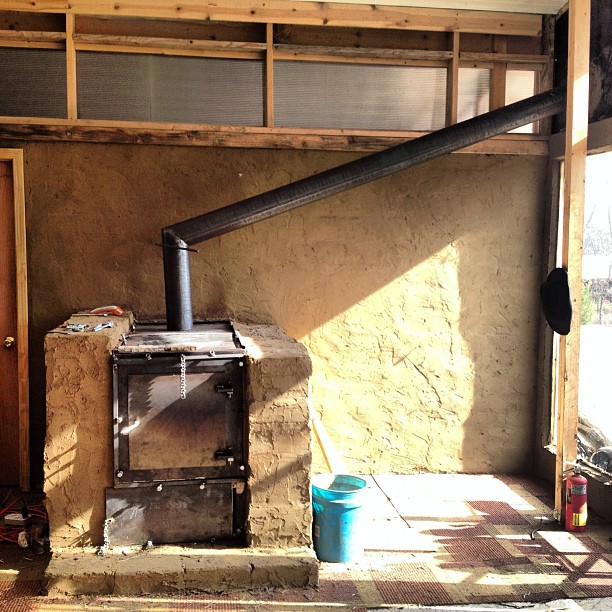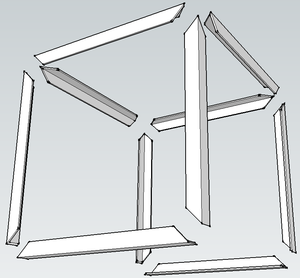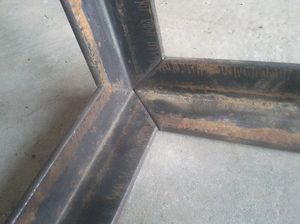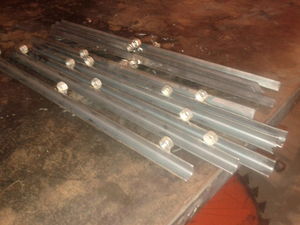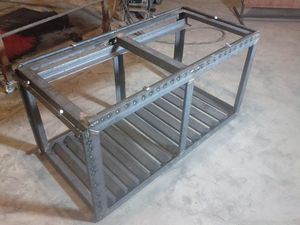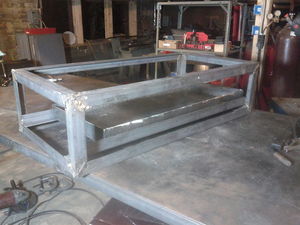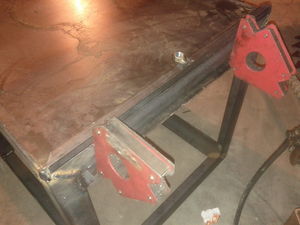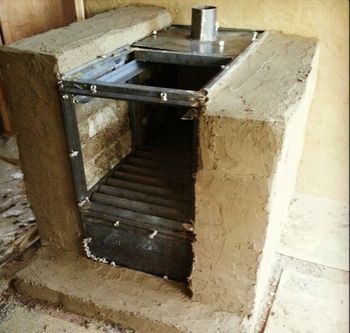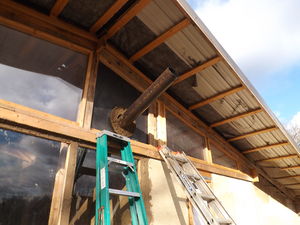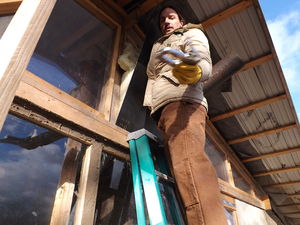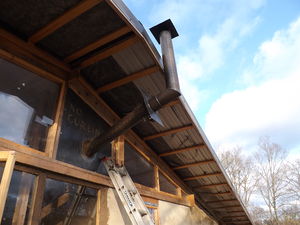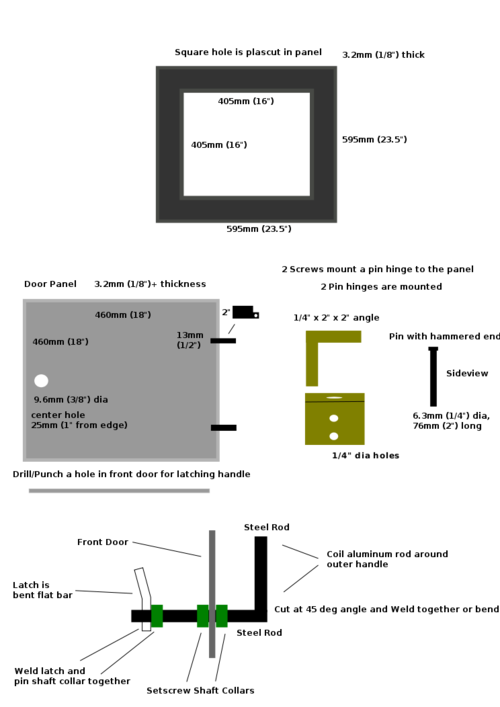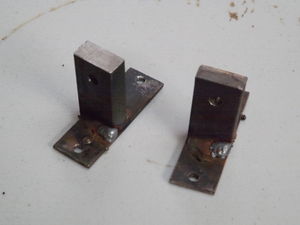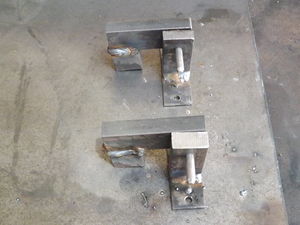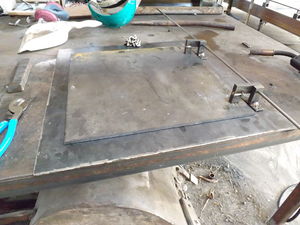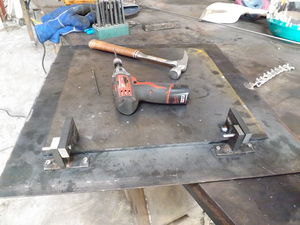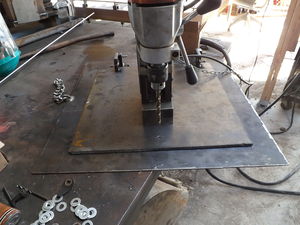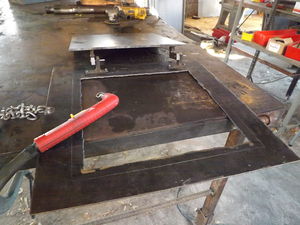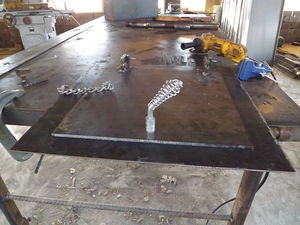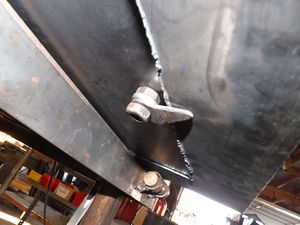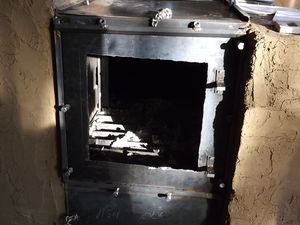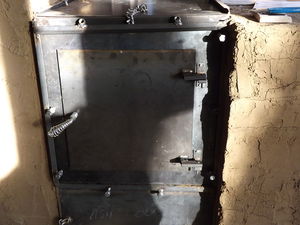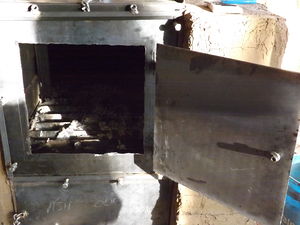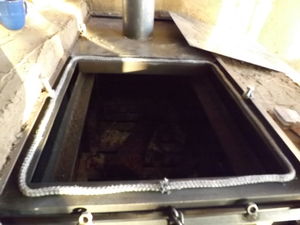Modular Stove Fabrication Procedure: Difference between revisions
(→Step 2) |
No edit summary |
||
| (98 intermediate revisions by 3 users not shown) | |||
| Line 1: | Line 1: | ||
Linked from [[Stove]]. Produced by [[Image:marcinted.jpg|100px]] with adherence to [[Image:oshwalogo.png|100px]] | |||
[[Image:stovefin.jpg]] | |||
See build below and installation here: | |||
<html><iframe width="300" height="225" src="https://www.youtube.com/embed//3l3eu-Jf2hE" frameborder="0" allowfullscreen></iframe></html> | |||
=BOM= | =BOM= | ||
Master BOM - only 5 unique stock materials + fasteners. | |||
<html><iframe width='100%' height='300' frameborder='0' src='https://docs.google.com/spreadsheet/pub?key=0Av4ZjQn4DHJHdGdJc1lsblJFRm90Qkp3MFk3bXozRnc&output=html&widget=true'></iframe></html> | |||
[https://docs.google.com/spreadsheet/ccc?key=0Av4ZjQn4DHJHdGdJc1lsblJFRm90Qkp3MFk3bXozRnc#gid=0 edit] | |||
==Frame== | |||
*[12] - 4' long | |||
*[18] - 2' long | |||
*[6] - 1' long | |||
*Total - 90', $217 | |||
==Mild Steel== | ==Panels== | ||
Note: undersize red panels slightly so they fit within 2'x2' or 1'x2' panel areas. | |||
*[1] 1'x2' (front door of ash chamber) | |||
*[3] 2'x2' (front, top, and flue panel) | |||
*[1] 19"x2' (flame deflector) | |||
*[1] 19"x42" (ash tray) | |||
*[2] 3"x42" (ash tray) | |||
*[2] 3"x19" (ash tray) | |||
*Total: one sheet; $100 | |||
<html><img src="https://docs.google.com/drawings/pub?id=1YM56VY5PjQiFPxxLeE5HuW3QlvXSjCNLoCEvlS0hd1o&w=650&h=400"></html> | |||
[https://docs.google.com/drawings/d/1YM56VY5PjQiFPxxLeE5HuW3QlvXSjCNLoCEvlS0hd1o/edit edit] | |||
==Mild Steel Prices== | |||
*1/4"x2"x2" angle - $2.41/ft | *1/4"x2"x2" angle - $2.41/ft | ||
*1/8"x1/2"x1/2" angle - $0.66/ft | *1/8"x1/2"x1/2" angle - $0.66/ft (or 1/8"x3/4"x3/4" angle) | ||
*1/8"x4'x8' sheet - $100 | *1/8"x4'x8' sheet - $100 | ||
=Build= | =Build= | ||
==[[Fabrication Diagram]] Master Index== | |||
<html><iframe width='100%' height='300' frameborder='0' src='https://docs.google.com/spreadsheet/pub?key=0Av4ZjQn4DHJHdGVwMXdoUl9jcGZrTUl5ejJyQm11X3c&output=html&widget=true'></iframe></html> | |||
[https://docs.google.com/spreadsheet/ccc?key=0Av4ZjQn4DHJHdGVwMXdoUl9jcGZrTUl5ejJyQm11X3c#gid=0 edit] | |||
==Fabrication Diagram== | |||
<html><img src="https://docs.google.com/drawings/pub?id=1q1MUcFtT2VgsM5iTxvDLLxvsyKOMZYf3gTCxldTQnfM&w=700&h=500"></html> | |||
[https://docs.google.com/drawings/d/1q1MUcFtT2VgsM5iTxvDLLxvsyKOMZYf3gTCxldTQnfM/edit edit] | |||
Annotation: Angle cutting and plasma cutting can occur in parallel. Start with angle holders for welding. As soon as frame members are cut and mitered - begin on frames. 2 people can work on frame. Start with ash tray panels, weld them. Weld door handles. 4 people on welding total - 2 on main and 2 on ash chamber. 1 person marks the metal - 4' sections - which can't be fed with stop. 2' and shorter pieces are fed with stop on ironworker. | |||
Intro to [[Fabrication Diagram]] and process: | |||
<html><iframe width="300" height="225" src="https://www.youtube.com/embed//mp_jbqwHF0Q" frameborder="0" allowfullscreen></iframe></html> | |||
==Step 1== | ==Step 1== | ||
| Line 20: | Line 62: | ||
[[Image:Miteredframe.png|300px]] | [[Image:Miteredframe.png|300px]] | ||
**Use Ironworker for mitered cuts: | **Use Ironworker for mitered cuts: | ||
<html></html> | <html><iframe width="300" height="225" src="https://www.youtube.com/embed//DwPo2EG53ms" frameborder="0" allowfullscreen></iframe></html> | ||
**Result: corners fit together such that all metal angle form flat planes | **Result: corners fit together such that all metal angle form flat planes | ||
[[Image:mitered.jpg|300px|Mitered corners with 2"x2" angle]] | [[Image:mitered.jpg|300px|Mitered corners with 2"x2" angle]] | ||
Angle cutting time lapse: | |||
<html><iframe width="300" height="225" src="https://www.youtube.com/embed//E0kPLzzEhcA" frameborder="0" allowfullscreen></iframe></html> | |||
===Quality Control=== | ===Quality Control=== | ||
*3 corners fit so there is no more than 1/8" space anywhere | *3 corners fit so there is no more than 1/8" space anywhere | ||
| Line 32: | Line 78: | ||
==Step 3== | ==Step 3== | ||
*Weld frame as this: | *Plasma Cut all panels | ||
**'''Do not cut out hole in flue panel.''' Mark Exact location of this hole in situ once the roof hole has been made to make sure the flue is perfectly vertical. | |||
**Includes ash tray and flame deflector panels | |||
<html><iframe width="300" height="225" src="https://www.youtube.com/embed//qLxJPvCCHJE" frameborder="0" allowfullscreen></iframe></html> | |||
==Step 4== | |||
*Cut panel holders - [10] pices of 1/8"x1/2"x1/2" angle - 2' long | |||
**Data point: with stop in place, ironworker does these in about 10 seconds each. Stop setup: 2 minutes. Pieces held by hand. | |||
<html><iframe width="300" height="225" src="https://www.youtube.com/embed//tKcjiOc8KaY" frameborder="0" allowfullscreen></iframe></html> | |||
[[Image:holders.jpg|300px]] | |||
==Step 5== | |||
*Weld frame - all 1/4"x2" angle - as this: | |||
<html><img src="https://docs.google.com/drawings/pub?id=1kdaehammY8qdTZvjXzBVCgR8YxFVGlhZzbcQoxZVK0Q&w= | <html><img src="https://docs.google.com/drawings/pub?id=1kdaehammY8qdTZvjXzBVCgR8YxFVGlhZzbcQoxZVK0Q&w=700&h=500"> | ||
</html> | </html> | ||
[https://docs.google.com/drawings/d/1kdaehammY8qdTZvjXzBVCgR8YxFVGlhZzbcQoxZVK0Q/edit edit] | |||
**Mitered corners welded, ground flat | |||
**Rails for flame deflector and ash tray are not mitered | |||
Frame time lapse: | |||
<html><iframe width="300" height="225" src="https://www.youtube.com/embed//dh2VIAQDMac" frameborder="0" allowfullscreen></iframe></html> | |||
Start with [[Raw Stove Frame]], add [[Stove Rails]], then weld on [[Stove Grate]]. This is all 1/4"x2"x2" angle. Completedf fire chamber frame: | |||
[[Image:mainframe.jpg|300px]] | |||
*Grate data point: cutting is 20 seconds per piece for angle with stops. Clamp not used for cutting 1/4"x2"2" angle - can be held by hand, but springless clamp would be good. | |||
Ash tray frame: | |||
[[Image:ashframe.jpg|300px]] | |||
==Step 6== | |||
*Weld all panel holder nuts to holders, and holders to frame | |||
*Weld on holding nuts - technique: | |||
<html><iframe width="300" height="225" src="https://www.youtube.com/embed//bFkEJpyqLMI" frameborder="0" allowfullscreen></iframe></html> | |||
<html><img src="https://docs.google.com/drawings/pub?id=1lsnsmz03QuyPldkBE1GFzIl8LFKe7e4tiEfLpgmnUP4&w=640&h=444"></html> | |||
[https://docs.google.com/drawings/d/1lsnsmz03QuyPldkBE1GFzIl8LFKe7e4tiEfLpgmnUP4/edit edit] | |||
*Weld holders to frame. Use a magnetic holder to align the two. | |||
[[Image:holdweld.jpg|300px]] | |||
*Mount panels | |||
<html><iframe width="300" height="225" src="https://www.youtube.com/embed//tYex7tVsYtU" frameborder="0" allowfullscreen></iframe></html> | |||
==Step 7== | |||
*Weld ash tray | |||
<html><iframe width="300" height="225" src="https://www.youtube.com/embed//BwA5k2DnKVU" frameborder="0" allowfullscreen></iframe></html> | |||
*Weld handles to doors | |||
*Weld 12 grate pieces to frame (23" long angle, 1/4", like rest of frame | |||
==Step 8== | |||
*Plasma cut flue panel | |||
*Plasma cut flue sections, including damper section | |||
*Plasma cut flue section joints | |||
*Fabricate damper | |||
==Step 9== | |||
*Lay brick foundation for stove as in Concept Drawing - 4' wide by 5' long, length facing E-W | |||
<html><img src="https://docs.google.com/drawings/pub?id=1M5Q0EhFuVmurfxHewj12FA7W1QMar8v-YHZFdexvNB4&w=480&h=360"></html> [https://docs.google.com/drawings/d/1M5Q0EhFuVmurfxHewj12FA7W1QMar8v-YHZFdexvNB4/edit edit] | |||
**A bench can we retrofitted to north side of stove | |||
*Stack ash chamber and burn chamber sections, against rear brick wall in [[HabLab]], stove door facing west, 4 feet from window | |||
*Mount panels and doors | |||
*Insert flame deflector and ash tray | |||
==Step 10== | |||
*Build up Bricks on 2 sides of Stove | |||
<html><img src="https://docs.google.com/drawings/pub?id=1-slR6KR0rZSmFBpJUf5j77eT2UzAe4EiMjSvDCGx8J4&w=480&h=360"></html> | |||
[https://docs.google.com/drawings/d/1-slR6KR0rZSmFBpJUf5j77eT2UzAe4EiMjSvDCGx8J4/edit edit] | |||
*Install flue | |||
[[Image:stovestucco.jpg|350px]] | |||
http://instagram.com/p/RBahyvQvon/ | |||
==Step 11== | |||
*Break flue exit out of glazed door side or through roof | |||
===Design Rationale for Roof vs Side Window=== | |||
<html><img src="https://docs.google.com/drawings/pub?id=1Nq6MaAGKirWPirK8QPPFardKWBbUPXiPGze0pi1KiHo&w=480&h=360"></html> | |||
[https://docs.google.com/drawings/d/1Nq6MaAGKirWPirK8QPPFardKWBbUPXiPGze0pi1KiHo/edit edit] | |||
'''Fabrication Considerations''' | |||
*2 additional angle joints and 2 additional pipe sections compared to flue pipe straight out the top | |||
<html><img src="https://docs.google.com/drawings/pub?id=15AbdCTsrI1UmR6d_XxgtNKv3ijNUIuZDlC1GFlpnDdc&w=480&h=360"></html> | |||
[https://docs.google.com/drawings/d/15AbdCTsrI1UmR6d_XxgtNKv3ijNUIuZDlC1GFlpnDdc/edit edit] | |||
'''Performance Considerations:''' | |||
*Additional 4.5 square feet of heat exchange from 3' longer flue pipe, or 18% increase in heat output | |||
*$215 materials cost + roof insulation + labor | |||
**20 sf of 1/8" sheet - $60 at $3/sf | |||
**$155 for 20' of flue pipe cf $93 for 12' of flue pipe, 6", 14 gauge, cf $350 for [[Insulated Chimney Pipe]] | |||
[[File: stovepics.zip]] | |||
[[File: stovepic111.jpg|300px]] | |||
[[File: stovepic112.jpg|300px]] | |||
[[File: stovepic113.jpg|300px]] | |||
===Modify Front Interface=== | |||
The front sliding door expands non-uniformly when the stove heats up, preventing the door from being moved easily. | |||
A hinged door design is warranted. See [[Hinge]] | |||
[[File: stovehingedoor.svg|500px]] | |||
[[File: stovedoor1.jpg|300px]] | |||
[[File: stovedoor2.jpg|300px]] | |||
[[File: stovedoor3.jpg|300px]] | |||
[[File: stovedoor4.jpg|300px]] | |||
[[File: stovedoor5.jpg|300px]] | |||
[[File: stovedoor6.jpg|300px]] | |||
[[File: stovedoor7.jpg|300px]] | |||
[[File: stovedoor8.jpg|300px]] | |||
[[File: stovedoor9.jpg|300px]] | |||
[[File: stovedoor10.jpg|300px]] | |||
[[File: stovedoor11.jpg|300px]] | |||
[[File: stovegasket111.jpg|300px]] | |||
Latest revision as of 14:04, 4 December 2012
Linked from Stove. Produced by  with adherence to
with adherence to 
See build below and installation here:
BOM
Master BOM - only 5 unique stock materials + fasteners. edit
Frame
- [12] - 4' long
- [18] - 2' long
- [6] - 1' long
- Total - 90', $217
Panels
Note: undersize red panels slightly so they fit within 2'x2' or 1'x2' panel areas.
- [1] 1'x2' (front door of ash chamber)
- [3] 2'x2' (front, top, and flue panel)
- [1] 19"x2' (flame deflector)
- [1] 19"x42" (ash tray)
- [2] 3"x42" (ash tray)
- [2] 3"x19" (ash tray)
- Total: one sheet; $100
Mild Steel Prices
- 1/4"x2"x2" angle - $2.41/ft
- 1/8"x1/2"x1/2" angle - $0.66/ft (or 1/8"x3/4"x3/4" angle)
- 1/8"x4'x8' sheet - $100
Build
Fabrication Diagram Master Index
Fabrication Diagram
Annotation: Angle cutting and plasma cutting can occur in parallel. Start with angle holders for welding. As soon as frame members are cut and mitered - begin on frames. 2 people can work on frame. Start with ash tray panels, weld them. Weld door handles. 4 people on welding total - 2 on main and 2 on ash chamber. 1 person marks the metal - 4' sections - which can't be fed with stop. 2' and shorter pieces are fed with stop on ironworker.
Intro to Fabrication Diagram and process:
Step 1
Study Concept: 2 boxes with slideable cover plates clamped down. Ash tray and flame deflector plates side in similar fashion.
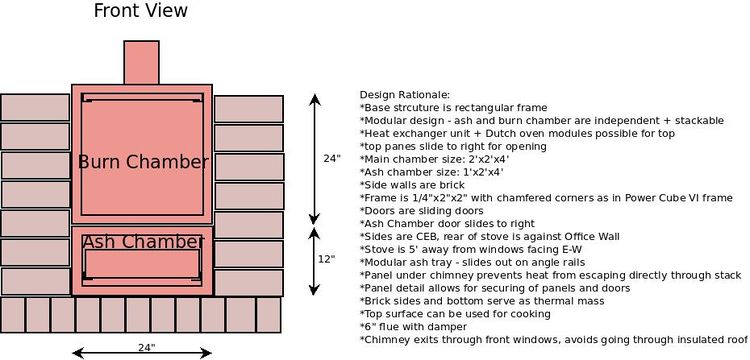
Step 2
- Cut angle for 2 mitered frames, just like for Power Cube 6. 1/4"x2"x2" angle BOM:
- Use Ironworker for mitered cuts:
- Result: corners fit together such that all metal angle form flat planes
Angle cutting time lapse:
Quality Control
- 3 corners fit so there is no more than 1/8" space anywhere
- length of members within 1/4" tolerance
Then, the build:
Step 3
- Plasma Cut all panels
- Do not cut out hole in flue panel. Mark Exact location of this hole in situ once the roof hole has been made to make sure the flue is perfectly vertical.
- Includes ash tray and flame deflector panels
Step 4
- Cut panel holders - [10] pices of 1/8"x1/2"x1/2" angle - 2' long
- Data point: with stop in place, ironworker does these in about 10 seconds each. Stop setup: 2 minutes. Pieces held by hand.
Step 5
- Weld frame - all 1/4"x2" angle - as this:
- Mitered corners welded, ground flat
- Rails for flame deflector and ash tray are not mitered
Frame time lapse:
Start with Raw Stove Frame, add Stove Rails, then weld on Stove Grate. This is all 1/4"x2"x2" angle. Completedf fire chamber frame:
- Grate data point: cutting is 20 seconds per piece for angle with stops. Clamp not used for cutting 1/4"x2"2" angle - can be held by hand, but springless clamp would be good.
Ash tray frame:
Step 6
- Weld all panel holder nuts to holders, and holders to frame
- Weld on holding nuts - technique:
- Weld holders to frame. Use a magnetic holder to align the two.
- Mount panels
Step 7
- Weld ash tray
- Weld handles to doors
- Weld 12 grate pieces to frame (23" long angle, 1/4", like rest of frame
Step 8
- Plasma cut flue panel
- Plasma cut flue sections, including damper section
- Plasma cut flue section joints
- Fabricate damper
Step 9
- Lay brick foundation for stove as in Concept Drawing - 4' wide by 5' long, length facing E-W
- A bench can we retrofitted to north side of stove
- Stack ash chamber and burn chamber sections, against rear brick wall in HabLab, stove door facing west, 4 feet from window
- Mount panels and doors
- Insert flame deflector and ash tray
Step 10
- Build up Bricks on 2 sides of Stove
- Install flue
http://instagram.com/p/RBahyvQvon/
Step 11
- Break flue exit out of glazed door side or through roof
Design Rationale for Roof vs Side Window
Fabrication Considerations
- 2 additional angle joints and 2 additional pipe sections compared to flue pipe straight out the top
Performance Considerations:
- Additional 4.5 square feet of heat exchange from 3' longer flue pipe, or 18% increase in heat output
- $215 materials cost + roof insulation + labor
- 20 sf of 1/8" sheet - $60 at $3/sf
- $155 for 20' of flue pipe cf $93 for 12' of flue pipe, 6", 14 gauge, cf $350 for Insulated Chimney Pipe
Modify Front Interface
The front sliding door expands non-uniformly when the stove heats up, preventing the door from being moved easily.
A hinged door design is warranted. See Hinge
