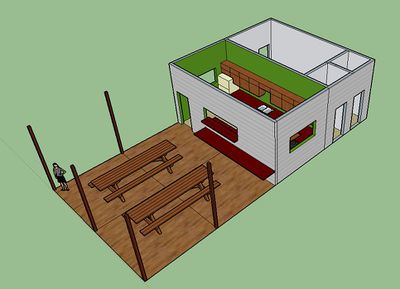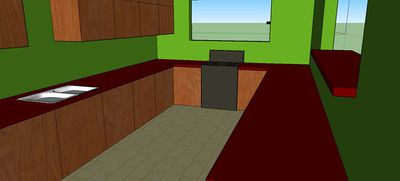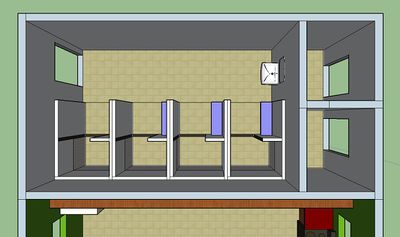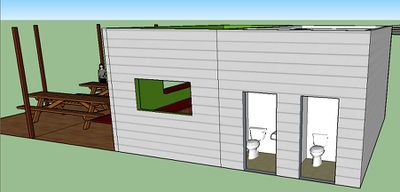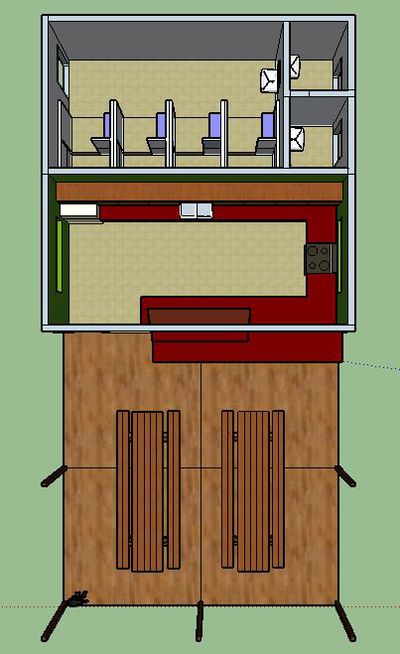2014 Infrastructure: Difference between revisions
Jump to navigation
Jump to search
| Line 22: | Line 22: | ||
'''5. Microhouse Additions''' | '''5. Microhouse Additions''' | ||
:#Grade for modules 2-6, otherwise, use LifeTrac for 2-3 | :#Grade for modules 2-6, otherwise, use LifeTrac for 2-3 | ||
=HabLab= | |||
<html><img src="https://docs.google.com/drawings/d/1PrHGxZTesxOrZaeQbHalFJ17KnpZ__A-QZaMR2ZuIxs/pub?w=960&h=720"></html> | |||
[https://docs.google.com/a/opensourceecology.org/drawings/d/1PrHGxZTesxOrZaeQbHalFJ17KnpZ__A-QZaMR2ZuIxs/edit?usp=drive_web edit] | |||
=Summer Camp= | =Summer Camp= | ||
| Line 43: | Line 48: | ||
[[File:Summer_camp_gathering_space_version_8.skp]] | [[File:Summer_camp_gathering_space_version_8.skp]] | ||
=General Plan= | =General Plan= | ||
<html><img src="https://docs.google.com/drawings/d/1NylWrlka8yZ8jzY2Hi-vhP6wxqlBCEbpH6z1ZyWtPtQ/pub?w=1000&h=800"></html> | <html><img src="https://docs.google.com/drawings/d/1NylWrlka8yZ8jzY2Hi-vhP6wxqlBCEbpH6z1ZyWtPtQ/pub?w=1000&h=800"></html> | ||
Revision as of 16:48, 12 April 2014
Requirements and Priorities
Landscape Architecture Needs and Requirements
1. Access Road to HabLab
- Includes drainage tubes, 2 - 12' long
- Parking lot before 2nd creek
- Ability to turn around in front of HabLab
- Accommodate porch/patio for HabLab
2. Foundation Plan for Electronics Workshop
- Including access to other parts of facility: main road, Main Street, connection to Old Workshop, Old Greenhouse
- Footprint is 48x48' for the main building (9 bays of 16'x16')
- Leanto on North Side - heavy equipment storage - 3 bays of 16'x16'
- Footprint on South Side - 3 bays of 16x16'year-round solar roof greenhouse with front brick stem wall (4-6' high) and only top glazed, 4' sunk for thermal performance, and allowing tractor access through side door, sump pump for drainage
3. Swimming Pool - grading + landscaping
- Design of pool, deck, chair area, landscaping around it
- Water and electric connections
4. Summer Camp Area
- Select location, design floor plan + structure
- Design a post-and-beam platform
- Water + electrical connection
5. Microhouse Additions
- Grade for modules 2-6, otherwise, use LifeTrac for 2-3
HabLab
Summer Camp
Files
File:Summer camp gathering space 2014.skp
File:Summer camp gathering space2013.skp
File:Summer camp gathering space version 8.skp
General Plan
Site Concept Plan
Execution Gantt - [1]
Site Concept Execution
Hablab
Spring Break Plan
Work Links
- MH Addition requirements - [2]
- Workshop food program - [3]
- April 3 Week Plan - [4]
- April Workshops planning - [5]
- FeF Infrastructure Schedule for Interns
- Tasks Checklist for June 1, 2014 - execution Gantt - [6]
- FeF Infrastructure Improvements
- Infrastructure Shopping List
- Summer of 2012 water and internet line trenching
