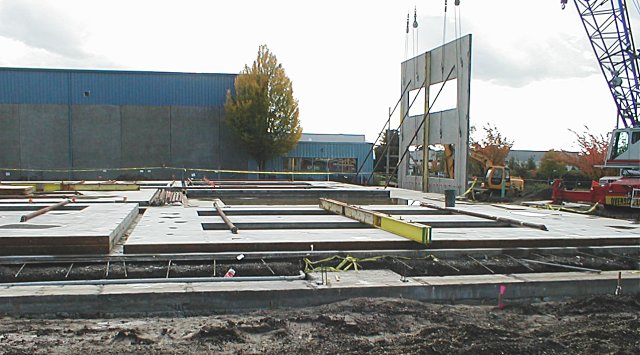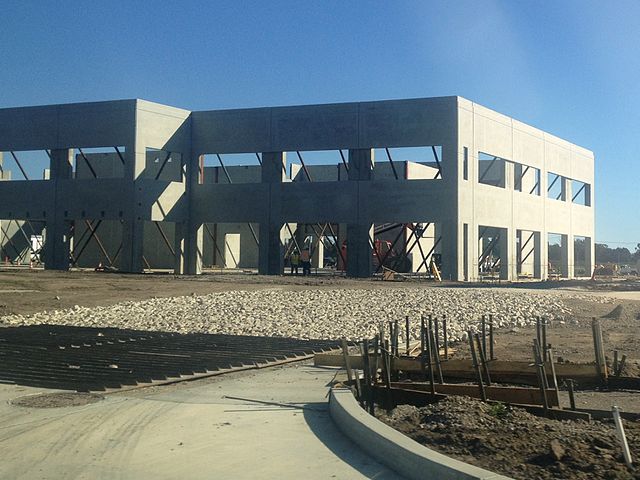Tilt Up Construction: Difference between revisions
m (categorized) |
(+ pic, + link fixes, int. links) |
||
| Line 1: | Line 1: | ||
[[Image: Tilt slab construction.jpg|thumb|right|640px|A tilt-up building during construction. A cast wall section is being righted. Other sections are visible in their forms.]] | |||
[[Image:TiltUp01.jpg.JPG|thumb|right|640px|Example of the tilt up construction method in Goleta, California.]] | |||
==Background== | ==Background== | ||
From Wikipedia: “With the tilt-up method, concrete elements (walls, columns, structural supports, etc.) are formed horizontally on a concrete slab; this normally requires the building floor as a building form but may be a temporary concrete casting surface near the building footprint. After the concrete has cured, the elements are "tilted" to the vertical position with a crane and braced into position until the remaining building structural components (roofs, intermediate floors and walls) are secured.” | From Wikipedia: “With the tilt-up method, concrete elements (walls, columns, structural supports, etc.) are formed horizontally on a concrete slab; this normally requires the building floor as a building form but may be a temporary concrete casting surface near the building footprint. After the concrete has cured, the elements are "tilted" to the vertical position with a crane and braced into position until the remaining building structural components (roofs, intermediate floors and walls) are secured.” | ||
==Tilt up architecture applied to natural stone== | ==Tilt up architecture applied to natural stone== | ||
The tilt up principle can incorporate natural stone, which creates the appearance of traditional stone masonry but has lower skill level requirements, is less time consuming and eliminates the need for scaffolding. However, it requires the use of a crane or some other way to lift the panels. | The tilt up principle can incorporate natural stone (see next section), which creates the appearance of traditional stone masonry but has lower skill level requirements, is less time consuming and eliminates the need for scaffolding. However, it requires the use of a crane or some other way to lift the panels. | ||
==Videos: “The Castle Project”== | ==Videos: “The Castle Project”== | ||
A number of videos were published around 2010 but the project appeared defunct as of 2012. The videos show the use of natural limestone for tilt-up construction. | A number of videos were published around 2010 but the project appeared defunct as of 2012. The videos show the use of natural limestone for tilt-up construction. | ||
https://www.youtube.com/user/thecastleproject/videos | https://www.youtube.com/user/thecastleproject/videos | ||
==Product ecology== | |||
* [[lime]] mortar or [[cement]] | |||
* crane or some other way to tilt up the panels when mortar is cured (here: use [[LifeTrac]]) | |||
==Links== | ==Links== | ||
* https://en.wikipedia.org/wiki/Tilt_up | * Wikipedia: [https://en.wikipedia.org/wiki/Tilt_up "Tilt Up"] | ||
* “Tilt-Up Stone Masonry - A Technological Lift to the Ancient Art of Stone Work” - http://www.hollowtop.com/cls_html/tiltup.htm | * “Tilt-Up Stone Masonry - A Technological Lift to the Ancient Art of Stone Work” - http://www.hollowtop.com/cls_html/tiltup.htm | ||
* "Stone Walls" (from greenhomebuilding.com) http://www.greenhomebuilding.com/QandA/stone/walls.htm | * "Stone Walls" (from greenhomebuilding.com) http://www.greenhomebuilding.com/QandA/stone/walls.htm | ||
[[Category:Housing and construction]] | [[Category:Housing and construction]] | ||
Latest revision as of 12:59, 14 September 2016
Background
From Wikipedia: “With the tilt-up method, concrete elements (walls, columns, structural supports, etc.) are formed horizontally on a concrete slab; this normally requires the building floor as a building form but may be a temporary concrete casting surface near the building footprint. After the concrete has cured, the elements are "tilted" to the vertical position with a crane and braced into position until the remaining building structural components (roofs, intermediate floors and walls) are secured.”
Tilt up architecture applied to natural stone
The tilt up principle can incorporate natural stone (see next section), which creates the appearance of traditional stone masonry but has lower skill level requirements, is less time consuming and eliminates the need for scaffolding. However, it requires the use of a crane or some other way to lift the panels.
Videos: “The Castle Project”
A number of videos were published around 2010 but the project appeared defunct as of 2012. The videos show the use of natural limestone for tilt-up construction. https://www.youtube.com/user/thecastleproject/videos
Product ecology
- lime mortar or cement
- crane or some other way to tilt up the panels when mortar is cured (here: use LifeTrac)
Links
- Wikipedia: "Tilt Up"
- “Tilt-Up Stone Masonry - A Technological Lift to the Ancient Art of Stone Work” - http://www.hollowtop.com/cls_html/tiltup.htm
- "Stone Walls" (from greenhomebuilding.com) http://www.greenhomebuilding.com/QandA/stone/walls.htm

