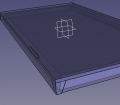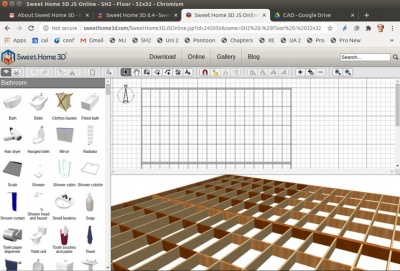Seed Home v2 3D CAD: Difference between revisions
| Line 13: | Line 13: | ||
[[File:rosebudfound.png|100px]] | [[File:rosebudfound.png|100px]] | ||
Aspen 1 has corridor in front, Aspen 2 in the back. | Aspen 1 has corridor in front, Aspen 2 in the back. Rosebud is the simplehut. | ||
<gallery perrow=6> | <gallery perrow=6> | ||
File:rosebudcore.png|'''Rosebud core + garage.''' - [[File:rosebud.fcstd]] | |||
File:rosebudexp.png|'''Rosebud expansion, 2000 sf + garage.''' - [[File:rosebudexp.fcstd]] | |||
File:rosebudfound.png|'''Rosebud foundation.''' - [[File:rosebudfound.fcstd]] | File:rosebudfound.png|'''Rosebud foundation.''' - [[File:rosebudfound.fcstd]] | ||
Revision as of 23:02, 26 November 2020
See Also
Technical designs are found in the Building Book - [7]
Seed Home 2 Part Library
Catarina's Source Google Drive, Sweet Home 3D Files
https://drive.google.com/drive/folders/1s4rLGwu9Q3nRelyqKLG_r_OWg3eTu0YD
Part Library
Aspen 1 has corridor in front, Aspen 2 in the back. Rosebud is the simplehut.
Rosebud core + garage. - File:Rosebud.fcstd
Rosebud expansion, 2000 sf + garage. - File:Rosebudexp.fcstd
Rosebud foundation. - File:Rosebudfound.fcstd
Aspen model of the Seed Home, 1000 sf. - FreeCAD -File:Asepn.FCStd. Source is SH2Technical-Aspen1-Expansion2A.sh3d file at [1]
Aspen expanded, 2250 sf + sunroom - Source is Aspen1-Expansion or Aspen2-Expansion at [2]
Aspen expanded, 2375 sf. - Source is Aspen1-Expansion or Aspen2-Expansion at [3]
Aspen expanded, 2500 sf + shed - Source is Aspen1-Expansion or Aspen2-Expansion at [4]
Rosebud, 1000 sf. - Source is Rosebud at [5]
Aspen expanded, 2750, stick model. - Source is v2-Framing at [6]
Viewing
- You can view online by downloading file, and uploading to http://www.sweethome3d.com/SweetHome3DOnlineManager.jsp. This is the floor, apparently using WebGL :
- You can download SweetHome3D and view on your computer.
Embedding
- If you embed with iframe, you can manipulate an embedded 3D file in your browser to use the cloud version if your local computer resource is low:
This is embed of Sweet Home. But, it doesn't work. They have a viewer on their website that can be used instead.




![Aspen model of the Seed Home, 1000 sf. - FreeCAD -File:Asepn.FCStd. Source is SH2Technical-Aspen1-Expansion2A.sh3d file at [1]](/images/thumb/f/f7/Aspen.jpg/120px-Aspen.jpg)
![Aspen expanded, 2250 sf + sunroom - Source is Aspen1-Expansion or Aspen2-Expansion at [2]](/images/thumb/5/56/Aspen2500.png/120px-Aspen2500.png)
![Aspen expanded, 2375 sf. - Source is Aspen1-Expansion or Aspen2-Expansion at [3]](/images/thumb/e/ec/Aspen2625.png/120px-Aspen2625.png)
![Aspen expanded, 2500 sf + shed - Source is Aspen1-Expansion or Aspen2-Expansion at [4]](/images/thumb/4/47/Aspen2625b.png/120px-Aspen2625b.png)
![Rosebud, 1000 sf. - Source is Rosebud at [5]](/images/thumb/c/c8/Rosebud.png/120px-Rosebud.png)
![Aspen expanded, 2750, stick model. - Source is v2-Framing at [6]](/images/thumb/9/93/Skeleton2750.jpg/120px-Skeleton2750.jpg)
