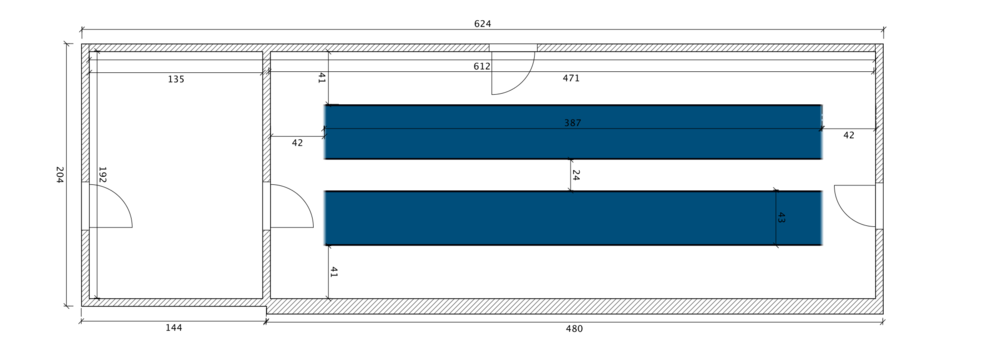Aquaponic Greenhouse 3D CAD: Difference between revisions
Jump to navigation
Jump to search
(→SVG) |
|||
| Line 14: | Line 14: | ||
<html><iframe src="https://docs.google.com/presentation/d/1UOiFc5nYhEdpIIoEGwycpNEHEOS3_3b79zhx3Ivv2l4/embed?start=false&loop=false&delayms=3000" frameborder="0" width="480" height="299" allowfullscreen="true" mozallowfullscreen="true" webkitallowfullscreen="true"></iframe></html> | <html><iframe src="https://docs.google.com/presentation/d/1UOiFc5nYhEdpIIoEGwycpNEHEOS3_3b79zhx3Ivv2l4/embed?start=false&loop=false&delayms=3000" frameborder="0" width="480" height="299" allowfullscreen="true" mozallowfullscreen="true" webkitallowfullscreen="true"></iframe></html> | ||
=Repository on Google Drive= | =Repository on Google Drive - Sweet Home 3D Files= | ||
*http://bit.ly/1OKqMqU | *http://bit.ly/1OKqMqU | ||
Revision as of 18:01, 12 July 2018
Overall Structure
- File 5 - File:5.Glazed door.fcstd
- File 4 - File:4.Glazed Roof w Vent.fcstd
- File 3 - File:3.Plywood wall -48.fcstd
- File 2 - File:2.Chicken wall -48.fcstd
- File 1 - File:1.Glazed wall -48.fcstd
Roof Modules
See slide 5 for CAD:
Repository on Google Drive - Sweet Home 3D Files
Sweet Home 3D File
- Large File with systems - 30 MB - File:Aquaponics.sh3d
- Base Plan - File:Aquaponicsbaseplan.sh3d
