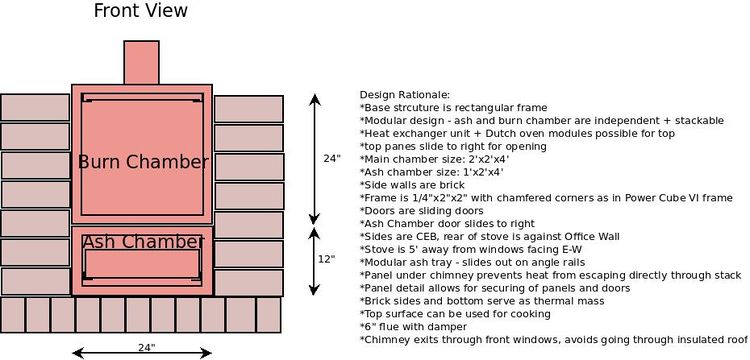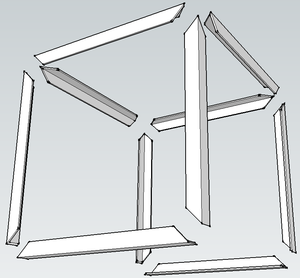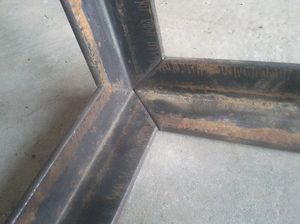Modular Stove Fabrication Procedure: Difference between revisions
Jump to navigation
Jump to search
No edit summary |
|||
| Line 2: | Line 2: | ||
=BOM= | =BOM= | ||
Master BOM: | Master BOM: | ||
<html><iframe width=' | <html><iframe width='100%' height='300' frameborder='0' src='https://docs.google.com/spreadsheet/pub?key=0Av4ZjQn4DHJHdGdJc1lsblJFRm90Qkp3MFk3bXozRnc&output=html&widget=true'></iframe></html> | ||
[https://docs.google.com/spreadsheet/ccc?key=0Av4ZjQn4DHJHdGdJc1lsblJFRm90Qkp3MFk3bXozRnc#gid=0 edit] | [https://docs.google.com/spreadsheet/ccc?key=0Av4ZjQn4DHJHdGdJc1lsblJFRm90Qkp3MFk3bXozRnc#gid=0 edit] | ||
==Frame== | ==Frame== | ||
| Line 30: | Line 30: | ||
=Build= | =Build= | ||
==[[Fabrication Diagram]]== | ==[[Fabrication Diagram]]== | ||
<html><iframe width=' | <html><iframe width='100%' height='300' frameborder='0' src='https://docs.google.com/spreadsheet/pub?key=0Av4ZjQn4DHJHdGVwMXdoUl9jcGZrTUl5ejJyQm11X3c&output=html&widget=true'></iframe></html> | ||
[https://docs.google.com/spreadsheet/ccc?key=0Av4ZjQn4DHJHdGVwMXdoUl9jcGZrTUl5ejJyQm11X3c#gid=0 edit] | [https://docs.google.com/spreadsheet/ccc?key=0Av4ZjQn4DHJHdGVwMXdoUl9jcGZrTUl5ejJyQm11X3c#gid=0 edit] | ||
Revision as of 18:25, 17 October 2012
BOM
Master BOM: edit
Frame
- [12] - 4' long
- [18] - 2' long
- [6] - 1' long
- Total - 90', $217
Panels
Note: undersize red panels slightly so they fit within 2'x2' or 1'x2' panel areas.
- [1] 1'x2' (front door of ash chamber)
- [3] 2'x2' (front, top, and flue panel)
- [1] 19"x2' (flame deflector)
- [1] 19"x42" (ash tray)
- [2] 3"x42" (ash tray)
- [2] 3"x19" (ash tray)
- Total: one sheet; $100
Mild Steel Prices
- 1/4"x2"x2" angle - $2.41/ft
- 1/8"x1/2"x1/2" angle - $0.66/ft (or 1/8"x3/4"x3/4" angle)
- 1/8"x4'x8' sheet - $100
Build
Fabrication Diagram
Step 1
Study Concept: 2 boxes with slideable cover plates clamped down. Ash tray and flame deflector plates side in similar fashion.

Step 2
- Cut angle for 2 mitered frames, just like for Power Cube 6. 1/4"x2"x2" angle BOM:
- Use Ironworker for mitered cuts:
- Result: corners fit together such that all metal angle form flat planes
Quality Control
- 3 corners fit so there is no more than 1/8" space anywhere
- length of members within 1/4" tolerance
Then, the build:
Step 3
- Plasma Cut all panels
- Do not cut out hole in flue panel. Mark Exact location of this hole in situ once the roof hole has been made to make sure the flue is perfectly vertical.
- Includes ash tray and flame deflector panels
Step 4
- Cut panel holders - [10] pices of 1/8"x1/2"x1/2" angle - 2' long
Step 5
- Weld frame - all 1/4"x2" angle - as this:
- Mitered corners welded, ground flat
- Rails for flame deflector and ash tray are not mitered
Step 6
- Weld all panel holders and door slides
- Weld on holding nuts
Step 7
- Weld ash tray
- Weld handles to doors
Step 8
- Plasma cut flue panel
- Plasma cut flue sections, including damper section
- Plasma cut flue section joints
- Fabricate damper
Step 9
- Lay brick foundation for stove as in Concept Drawing - 4' wide by 5' long, length facing E-W
- A bench can we retrofitted to north side of stove
- Stack ash chamber and burn chamber sections, against rear brick wall in HabLab, stove door facing west, 4 feet from window
- Mount panels and doors
- Insert flame deflector and ash tray
Step 10
- Build up Bricks on 2 sides of Stove
- Install flue
Step 11
- Break flue exit out of glazed door side or through roof



