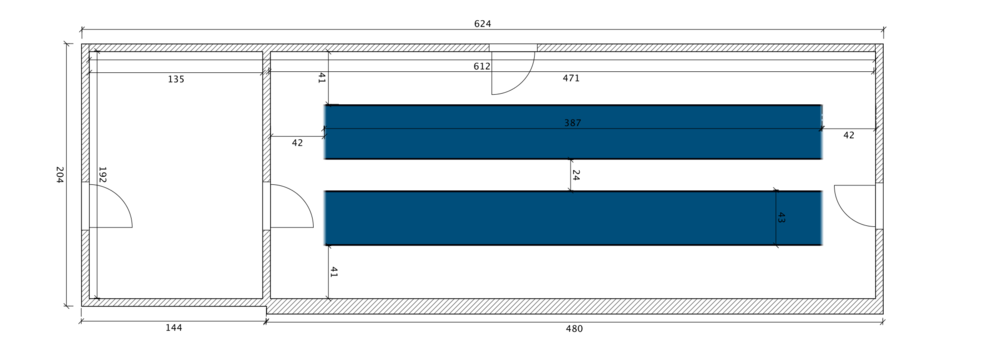Aquaponic Greenhouse 3D CAD
Jump to navigation
Jump to search
Overall Structure
- File 5 - File:5.Glazed door.fcstd
- File 4 - File:4.Glazed Roof w Vent.fcstd
- File 3 - File:3.Plywood wall -48.fcstd
- File 2 - File:2.Chicken wall -48.fcstd
- File 1 - File:1.Glazed wall -48.fcstd
Roof Modules
See slide 5 for CAD:
Repository on Google Drive
Sweet Home 3D File
- Large File with systems - 30 MB - File:Aquaponics.sh3d
- Base Plan - File:Aquaponicsbaseplan.sh3d
