Uploads by Marcin
Jump to navigation
Jump to search
This special page shows all uploaded files.
| Date | Name | Thumbnail | Size | Description | Versions |
|---|---|---|---|---|---|
| 04:14, 16 December 2022 | 2kfoundationstringing.fcstd (file) | 128 KB | 2 | ||
| 01:58, 15 December 2022 | Parallelling.fcstd (file) | 4 KB | 1 | ||
| 02:36, 14 December 2022 | Foundationtechdrawing.fcstd (file) | 102 KB | Tech drawing without garage | 4 | |
| 18:26, 9 December 2022 | Modulei23.fcstd (file) | 73 KB | with tech drawing | 3 | |
| 04:38, 8 December 2022 | Sh4sillplate.fcstd (file) | 88 KB | Includes working dimensional drawing | 3 | |
| 04:15, 8 December 2022 | Garagesillplate.fcstd (file) | 8 KB | Simple copy of compound. | 2 | |
| 03:22, 8 December 2022 | Sh4sillplate.png (file) |  |
9 KB | 1 | |
| 12:09, 3 December 2022 | Seh4foundationplumbing.png (file) | 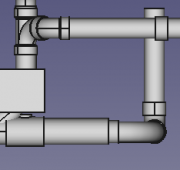 |
6 KB | 1 | |
| 20:09, 1 December 2022 | Foundationstaking.fcstd (file) | 3 KB | 1 | ||
| 02:51, 29 November 2022 | Sehengineering3.pdf (file) | 447 KB | 1 | ||
| 02:51, 29 November 2022 | Sehengineering2.pdf (file) | 1,008 KB | 1 | ||
| 02:50, 29 November 2022 | Sehengineering.pdf (file) | 985 KB | 2 | ||
| 02:24, 29 November 2022 | Rosebud1300.png (file) | 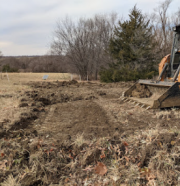 |
166 KB | 1 | |
| 02:00, 29 November 2022 | Heatpumpinstall.pdf (file) | 823 KB | 1 | ||
| 16:10, 27 November 2022 | Sehenterprise.png (file) |  |
70 KB | 2 | |
| 01:03, 20 November 2022 | Seh4maysville.png (file) | 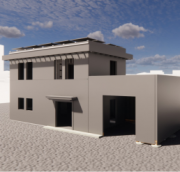 |
76 KB | 1 | |
| 07:59, 9 November 2022 | Event.png (file) | 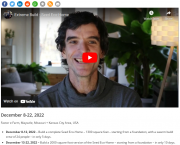 |
353 KB | 1 | |
| 05:33, 9 November 2022 | Seh2asbuiltoct.jpg (file) | 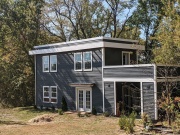 |
267 KB | 1 | |
| 02:22, 2 November 2022 | Seh2hvac.png (file) | 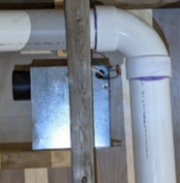 |
46 KB | 1 | |
| 22:08, 1 November 2022 | Seh2electrical.png (file) | 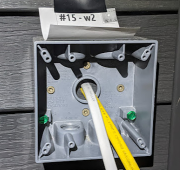 |
50 KB | 1 | |
| 01:18, 31 October 2022 | Bathvent.png (file) | 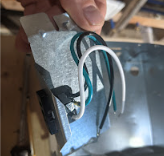 |
44 KB | 1 | |
| 21:03, 26 October 2022 | Seh2000.jpg (file) |  |
144 KB | 1 | |
| 02:36, 22 October 2022 | Leaks.png (file) | 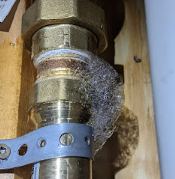 |
58 KB | 1 | |
| 16:29, 21 October 2022 | Distributed.png (file) |  |
214 KB | 1 | |
| 20:27, 16 October 2022 | Seh2plumbing2.png (file) | 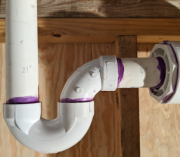 |
106 KB | 1 | |
| 19:38, 16 October 2022 | Seh2watersystem.png (file) | 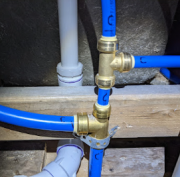 |
125 KB | 1 | |
| 19:36, 16 October 2022 | Watersystem.png (file) | 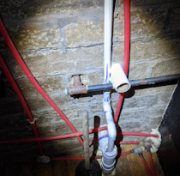 |
83 KB | 1 | |
| 02:34, 15 October 2022 | Cebfloor.png (file) | 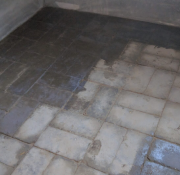 |
344 KB | 1 | |
| 16:55, 10 October 2022 | Seh2stairs.fcstd (file) | 79 KB | Stairs modified for 2x8 landing with 1x top, meaning 1.75" lower drop compared to using a 2x6 landing. Horizontal distance is the same. | 3 | |
| 17:32, 8 October 2022 | Precision.png (file) | 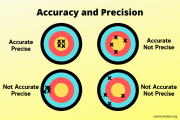 |
115 KB | 1 | |
| 22:32, 4 October 2022 | Plans2.pdf (file) | 910 KB | 1 | ||
| 22:32, 4 October 2022 | Plans1.pdf (file) | 597 KB | 1 | ||
| 21:34, 19 September 2022 | Stjoseph sold.pdf (file) | 492 KB | 1 | ||
| 20:07, 19 September 2022 | 2000sfrosebud.png (file) |  |
217 KB | 1 | |
| 03:47, 13 September 2022 | Livingroomcircuit.fcstd (file) | 496 KB | Added floor framing. | 3 | |
| 21:44, 12 September 2022 | Livingroomcircuit.png (file) | 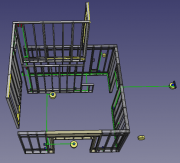 |
31 KB | 1 | |
| 17:49, 7 September 2022 | Workginlandingdetail.png (file) | 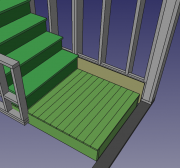 |
24 KB | 1 | |
| 17:49, 7 September 2022 | Workginlandingdetail.fcstd (file) | 151 KB | 1 | ||
| 19:55, 2 September 2022 | Seh2asbuilt.jpg (file) | 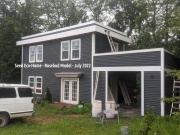 |
142 KB | 1 | |
| 01:26, 1 September 2022 | Senahf12indoorunit.FCStd (file) | 8 KB | Sketch added for indoor unit mount. | 2 | |
| 01:04, 1 September 2022 | Sena24HFindoorunit.FCStd (file) | 3 KB | 1 | ||
| 00:54, 1 September 2022 | 12000 btu indoor unit.png (file) | 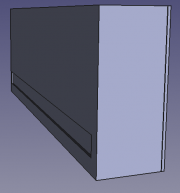 |
5 KB | 1 | |
| 00:30, 1 September 2022 | Heatpumpdisconnect.FCStd (file) | 9 KB | Simple Copy | 2 | |
| 21:13, 31 August 2022 | Heatpumpdisconnect.png (file) | 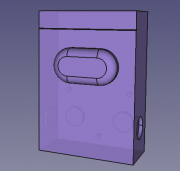 |
15 KB | 1 | |
| 22:48, 26 August 2022 | CSED.fcstd (file) | 4 KB | Simple copy. | 4 | |
| 06:08, 26 August 2022 | Frontdoorwithchannel.fcstd (file) | 24 KB | 2 piece - 1 is door with blocking, 2 is utility channel with jamb. | 2 | |
| 05:54, 26 August 2022 | Frontdoorwithchannel.png (file) | 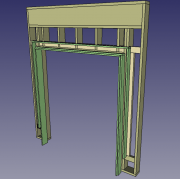 |
14 KB | 1 | |
| 00:58, 24 August 2022 | Modularcarport.fcstd (file) | 90 KB | Simple copy of compound. | 6 | |
| 05:43, 23 August 2022 | Strippers.jpg (file) | 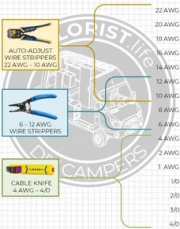 |
29 KB | 1 | |
| 21:06, 18 August 2022 | Seh2water.png (file) | 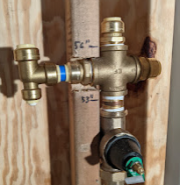 |
71 KB | 1 |