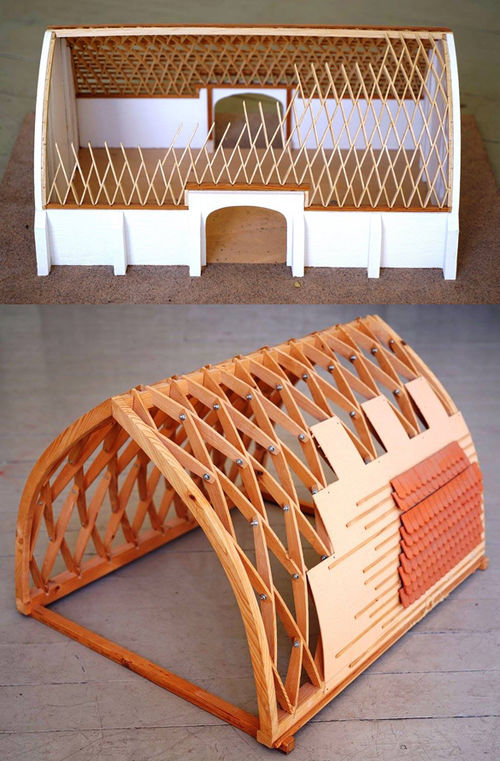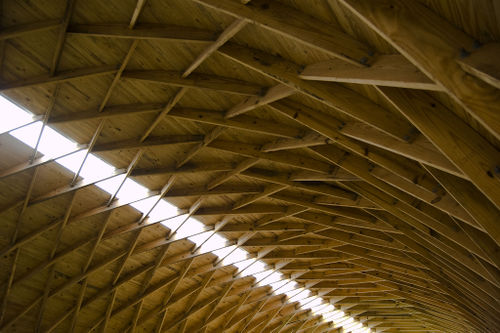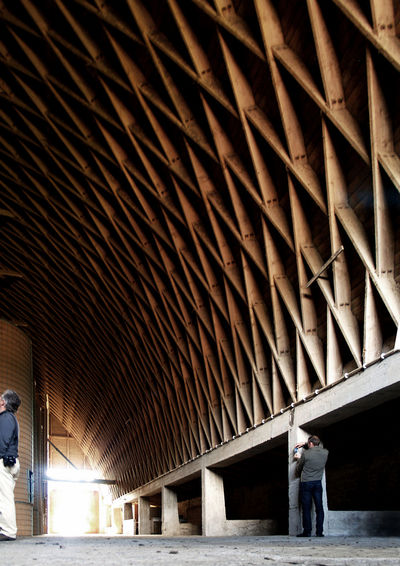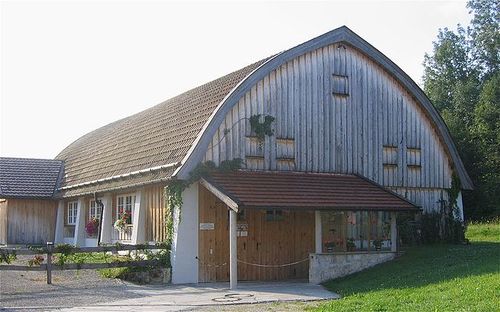Lamella Roof
A lamella roof, also known as the "Zollinger roof" (after Friedrich Zollinger), is a vaulted roof made up of simple, single prefabricated standard segments as a way to span large spaces. The individual pieces are joined together with bolts and/or plates to form a rhomboid pattern. These elements were mostly in timber. Wooden sheathing covers the structure on the outside. Sometimes very similar roofs were built with steel (see paper linked below about buildings by Hugo Junkers). The lamella roof was patented in 1910 and became popular between the World Wars, especially in Germany when metal for construction was in short supply. Some of these structures are now almost 100 years old and many of them remain in very good condition. In the 1950s, this concept was adapted to the construction of large dome structures by architect Gustel Kiewitt in the U.S.
DIY
These roofs are very easy to build, inexpensive and elegant. The standard wooden segments are short and can therefore easily be mass-produced. Local wood can be used. There is no need for an extensive temporary scaffolding.
Videos
Here are two videos of a test-build in Germany and then real build for a school building in Tanzania (also see Facebook link below).
Old Patents
- US Patent 1483037 (1924) "MANUFACTURING SPACE-COVERING STRUCTURES SUCH AS ROOFS, FRAME WALLS, AND THE LIKE"
- US patent 1753892 (1930) "Space-covering structure, such as roofs, walls, and the like"
Links
- Wikipedia (Ger.): "Zollingerdach"
- "Lamella Roof Constructions by Hugo Junkers", (internal copy here)
- Pictures from the construction related to the video above: Facebook Page, Studio Tanzania
- compare to some structures built by Pier Luigi Nervi, namely aircraft hangars that followed a similar concept but were composed of concrete
- related pages on the Wiki: Sawmill and Coppice
Image Gallery



