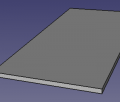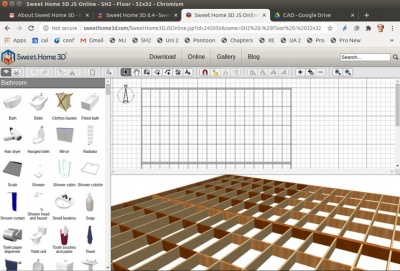Seed Home v2 3D CAD
Working Doc
This doc is in preparation for generating accurate CAD. By thinking out the logic of the system carefully, we optimize for build efficiency and thus degenerate to a sound design, which is then CADded up.
See Also
Technical designs are found in the Building Book - [9]
Seed Home 2 Part Library
Catarina's Source Google Drive, Sweet Home 3D Files
https://drive.google.com/drive/folders/1s4rLGwu9Q3nRelyqKLG_r_OWg3eTu0YD
Part Library
Aspen 1 has corridor in front, Aspen 2 in the back. Rosebud is the simplehut.
Walls
Seed Home 2 - Rosebud, walls. - FreeCAD - File:Rosebudwalls.FCStd.
Seed Home 2, Aspen. - FreeCAD - File:Sh2house.FCStd. SweetHome3D - File:Sh2house.zip
Seed Home 2 Wall. - FreeCAD - File:Sh2wall.FCStd. SweetHome3D - File:Sh2wall.zip
Seed Home 2 Door. - FreeCAD - File:Sh2door.FCStd. SweetHome3D - File:Sh2door.zip
Seed Home 2 Double Door. - FreeCAD - File:Sh2doubledoor.FCStd. SweetHome3D - File:Sh2doubledoor.zip. Source folder - [1]
Seed Home 2 Window 1. - FreeCAD - File:Sh2window1.FCStd. SweetHome3D - File:Sh2window1.zip
Seed Home 2 Upper Roof. - FreeCAD - File:Sh2upperroof.FCStd. SweetHome3D - File:Sh2upperroof.zip
Seed Home 2 Lower Roof. - FreeCAD - File:Sh2lowerroof.FCStd. SweetHome3D - File:Sh2lowerroof.zip
Seed Home 2 Top Plate. - FreeCAD - File:Sh2topplate.FCStd. SweetHome3D - File:Sh2topplate.zip
Seed Home 2 Upper Sheathing. - FreeCAD - File:Sh2uppersheath.FCStd. SweetHome3D - File:Sh2uppersheath.zip
Seed Home 2 walls. - FreeCAD -File:Sh2walls.FCStd. SweetHome3D -File:Sh2walls.zip
Seed Home 2 slab. - FreeCAD -File:Sh2slab.FCStd
Seed Home 2 Sill Plate. - FreeCAD -File:Sh2sill.FCStd
Foundation
Rosebud core. 1000 sf. - File:Rosebud.fcstd. Source in Sweet Home 3D - [2].
Rosebud expansion, 2000 sf + garage. - File:Rosebudexp.fcstd. Source in SH3D - [3]
Rosebud foundation. - File:Rosebudfound.fcstd
Aspen model of the Seed Home, 1000 sf. - FreeCAD -File:Asepn.FCStd. Source is SH2Technical-Aspen1-Expansion2A.sh3d file at [4]
Aspen expanded, 2250 sf + sunroom - Source is Aspen1-Expansion or Aspen2-Expansion at [5]
Aspen expanded, 2375 sf. - Source is Aspen1-Expansion or Aspen2-Expansion at [6]
Aspen expanded, 2500 sf + shed - Source is Aspen1-Expansion or Aspen2-Expansion at [7]
Aspen expanded, 2750, stick model. - Source is v2-Framing at [8]
PV
315 W solar panels. - File:Rec315.fcstd.
Viewing
- You can view online by downloading file, and uploading to http://www.sweethome3d.com/SweetHome3DOnlineManager.jsp. This is the floor, apparently using WebGL :
- You can download SweetHome3D and view on your computer.
Embedding
Embedding of sh3d files doesn't work. There is an embedding capacity provided by SH3D online on their servers, but it can't be iframed in to existing webpages.
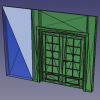



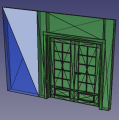
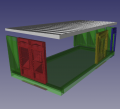
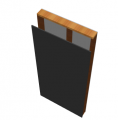
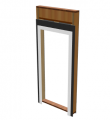
![Seed Home 2 Double Door. - FreeCAD - File:Sh2doubledoor.FCStd. SweetHome3D - File:Sh2doubledoor.zip. Source folder - [1]](/images/thumb/e/e8/Sh2doubledoor.png/120px-Sh2doubledoor.png)
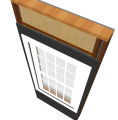
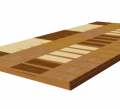


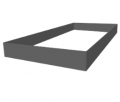
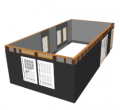

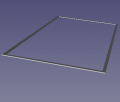
![Rosebud core. 1000 sf. - File:Rosebud.fcstd. Source in Sweet Home 3D - [2].](/images/thumb/a/a0/Rosebudcore.png/120px-Rosebudcore.png)
![Rosebud expansion, 2000 sf + garage. - File:Rosebudexp.fcstd. Source in SH3D - [3]](/images/thumb/8/89/Rosebudexp.png/120px-Rosebudexp.png)
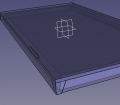
![Aspen model of the Seed Home, 1000 sf. - FreeCAD -File:Asepn.FCStd. Source is SH2Technical-Aspen1-Expansion2A.sh3d file at [4]](/images/thumb/f/f7/Aspen.jpg/120px-Aspen.jpg)
![Aspen expanded, 2250 sf + sunroom - Source is Aspen1-Expansion or Aspen2-Expansion at [5]](/images/thumb/5/56/Aspen2500.png/120px-Aspen2500.png)
![Aspen expanded, 2375 sf. - Source is Aspen1-Expansion or Aspen2-Expansion at [6]](/images/thumb/e/ec/Aspen2625.png/120px-Aspen2625.png)
![Aspen expanded, 2500 sf + shed - Source is Aspen1-Expansion or Aspen2-Expansion at [7]](/images/thumb/4/47/Aspen2625b.png/120px-Aspen2625b.png)
![Aspen expanded, 2750, stick model. - Source is v2-Framing at [8]](/images/thumb/9/93/Skeleton2750.jpg/120px-Skeleton2750.jpg)


