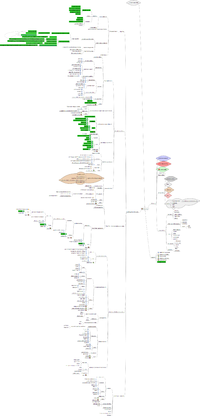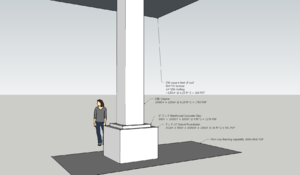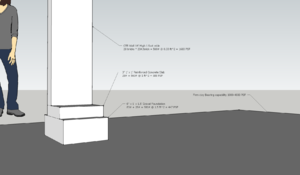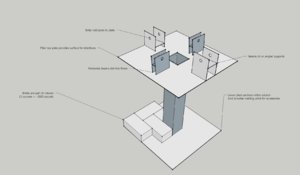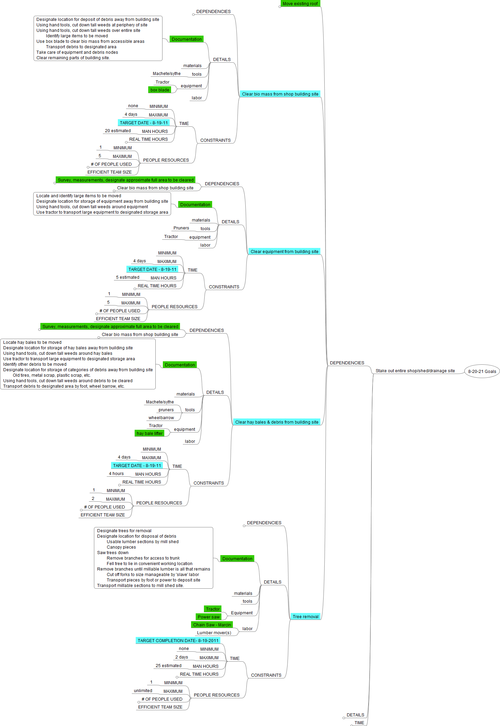OSE Shop 2011
Main > Housing and construction
Introduction
This year, we are putting our construction tools - CEB Press, Tractor, Soil Pulverizer, Power Cube - through the most rigorous field test to date - the construction of 10 living units and a 3000 square foot fabrication facility here at Factor E Farm. We’ve already achieved the highest brick pressing rates of any open source model (slide: 16 bricks/minute, 5,000 bricks/day), and now we’re aiming to complete the package - by achieving $5 per square foot construction costs, while remaining within industry standard construction schedules. Our goal is to improve dramatically upon the efficiency of natural building - far surpassing the benchmarks of earthbag, cordwood, strawbale, cob, rammed earth, adobe, earthship, and papercrete techniques, while keeping the ecological footprint to bare minimums. We’ll publish a full energy accounting report, including embodied energy estimates for materials and the “joules per day” of both biological and electromechanical systems.
As far as we know, this will be a global first - the highest embodied energy efficiencies, the highest construction efficiencies - at the lowest cost, with the least environmental impact. Our aim with This Last Mile is to lower the barriers to creating sustainable human settlements - by providing access to powerful, low-cost, open source tools that anyone can use for transforming their built environment
Technical Implementation
A 12 cell (16'x16') workshop for prototyping and production runs of open source ecology machines
Steps taken to recycle and use a roof structure built as a prototype are shown on the OSE Shop 2011/OSE Mill Shed 2011 page.
See also Hybrid CEB-Straw Superinsulated Housing Plans
See also the prototypical CEB Living Unit
See also Factor_e_Farm_Infrastructure_Buildout_2011
See also
Instructions At This Stage
[Rebar plan for column footings]
[Excavate and fill column pad holes]
[Assembly sheet for column pad forms]
[Excavate and fill column pad holes]
[Detailed stakeout of building plan]
Future Instructions
Design Model
Youtube quick Tour here [http://www.youtube.com/watch?v=gsowoMjSy2I]
Sketchup model: [http://sketchup.google.com/3dwarehouse/details?mid=461634956aef7a94d79276599ab9c72d]
Embed:
Notes for model update
- put tie detail into model for roof beams to roof boxes
- create rebar plan
- reset animation points after model rotation
- generate new animation and walkthrough
- upload to youtube and update wiki
Construction Plan Mindmap
Full size here:[[1]]
Actual Mindmap file here (created with freemind) [[2]]
Supply sources
Sand & Gravel - Larry McFee - Maysville - 816 724-0736
Cost Estimates
Also see Factor_e_Farm_Infrastructure_Buildout_2011
Materials and Budget
- 4 Milwaukee cordless drills - $407
- Roof metal - 136 panels, 17' long (3' widths) - 108 for workshop, 22 for material shed, and 6 extra + flashing for clerestory + screws + flashing closure - total $5871
- 2x6 lumber, $6.60 - total 396 pieces - total $2802
- Glue, #25 star driver bits, 3" star bit screws, 2 glue guns, furring strips, 2 tie downs - $299
- Trailer rental for lumber - $47
Planned:
- Bulldozing and excavation - $2-3k
- Rebar -
- Cement trucks -
Design Notes
Loading Dock
Add a loading dock for easy access to truck bed level deliveries
Driveway
Improve and expand the driveway to be smoother, wider, and double-access (pull-through) and have designated parking spots.
Equipment Room
Build an equipment room in the storage shed.
This will keeps the noise of the compressor, generator, hydraulic pump, and such away from the shop. Will also provide storage for smaller parts. Piping and conduits carry power in various forms into the shop.
Expand Shop
- Moved both last rows of columns out 7.5 feet
- Very moderate cost for 500 additional square feet of space
- Simplifies roof plan.
Storage/Equipment shed on south end
Between the shop and the berm
Use 2x6 for roof boxes
2x6's cost *half* of what 2x10's cost. We're spending almost $3000 on lumber. Can we save $1500?
This calculator externally:
Indicates that 2x6's on 24" centers can be used for our roof box spans easily if our snow load is less than 10 pounds per square foot (about a foot of snow), and probably are even okay for 10 pounds per square foot.
Note, however, that this table lists DeKalb county design snow load at 20psf and this article from a Webster county extension agent recommends 25psf total load. See also ASCE snow load calculations including ridge drift at fig 7-8.
It is my judgement that at least shifting to 2x8's to save cost would be worthwhile. 2 x 6's will work fine, the vast majority of structures use them.
Stringers
(2x6 design for the stringers which support the roof boxes may need to be beefed up. See below.) The first stringer pair has been fabricated and will be load-tested soon.
First Stringer Prototype:
strength analysis
Where columns are on 16x16ft centers, ~256 sq ft of roof is supported by each 16-ft span of stringer, i.e 2560 to 6400 lb (based on assumed total load from 10 psf to 25 psf). Worst case span/load is over CAD room where columns are on 21ft (or is it 23'-6"?) centers.
Wood beam design theory here. Typical design formulas will tell us to use deep beams for adequate stiffness: otherwise the beam will bend "too much" (1/2" to 1" at midspan according to common design rules). Bending too much might damage the roof covering but is not a dangerous collapse condition. Three other important design criteria are
- shear: will the beam shear apart near its supporting pier
- bearing: will the wood crush where it bears on the support
- bending strength: will the tension in the bottom edge of the beam tear it apart
Any of these three failures will cause structural collapse.
Truss option
A simple inverted kingpost truss using steel-bar tension members, added to the 2x6 stringer design, may work well.
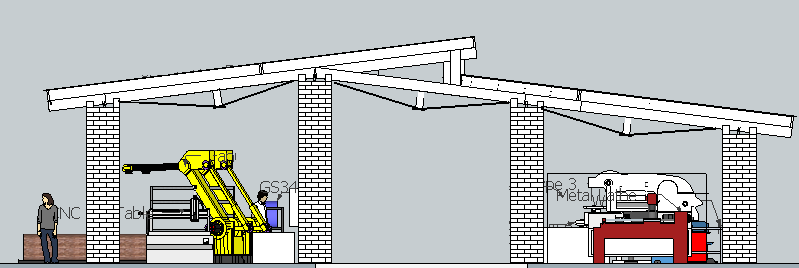
I-joist option
According to this guide I estimate a 12-inch deep PRI-50 IJoist would carry 3200 lb @ 1" deflection (L/180).
Very loose cost estimate: $2.00/linear foot. Approx 375 linear ft in 5 stringer sets = $750.
Technical Notes
Roof Tie
The use of Simpson Strong Tie model 2.5 can bind the roof panels to the rafter boards in such a way as to bind the roof to the rafters. We will use 100 of them, tying all of the edges and middles of the roof boxes to the rafters.
Foundations
The site is a heavy clay soil with a calculated bearing capability of between 1000 and 4000 pounds per square foot. The foundation design goal is to bring the building static load below 1000 PSF, so that the possible live load (gantry crane loaded, snow on the roof) even doubling the load will keep the foundation pressure beneath 2000 PSF.
Work documentation
Preparation
How to make a water level: http://www.youtube.com/watch?v=nAcT_1T25LM
How to lay a brick: http://www.youtube.com/watch?v=lORIZ1shRIM
Instruction pages for each step of the project are being prepared and will be posted periodically as time and availability allow.
Components
- Roof sections
- Roofing materials - Chris
- Stringers for workshop -
Earth Compaction
See Earth Compaction










