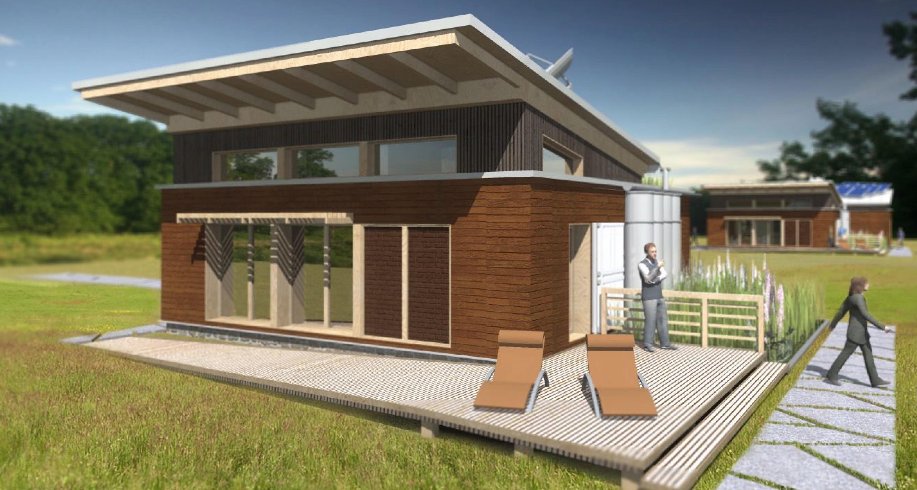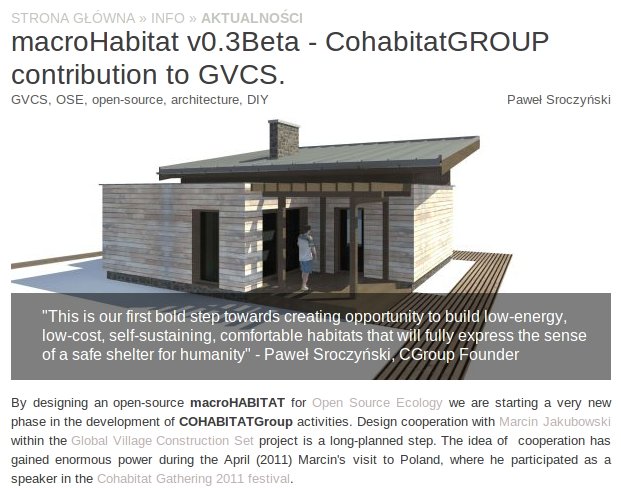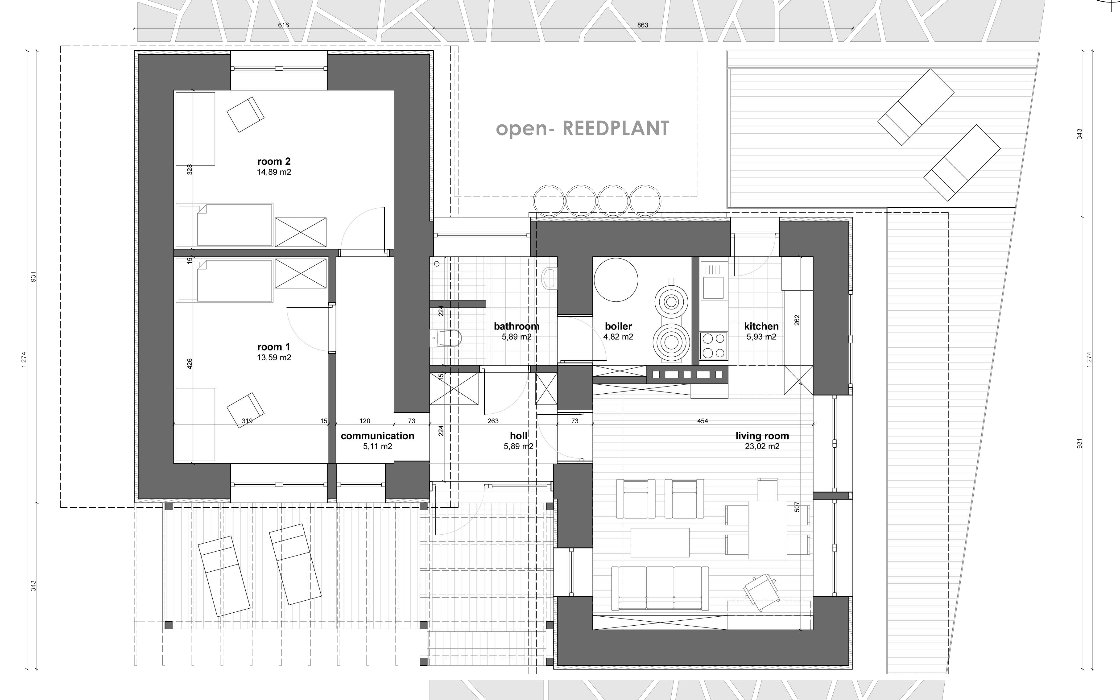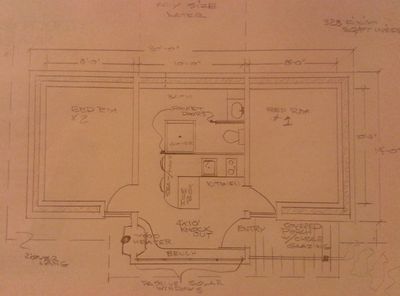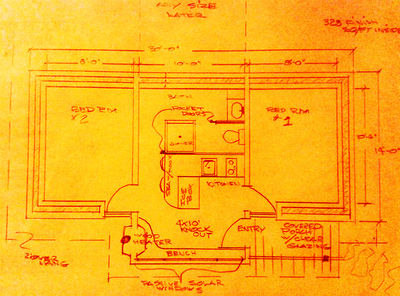OSE Microhouse
See Microhouse Architectural Details for wall, roof, and other details.
Update 7.10.2012
New Visualizations and Sketchup Model
Update 1.15.2012
616x931 cm
246"x372"
Plans are now up to v0.5: http://ge.tt/8m9uELC?c
Plans nearing completion, architectural detail to be produced by January 15, 2012. Features Poland-code-approved Open Source Reed Plant for blackwater treatment.
v0.4 download in PDF - File:Microhouse04.pdf
Introduction
Full, open source plans for a Hybrid Microhouse - a superinsulated CEB/straw hybrid - will be avaiable by 1.15.2012. Right now, you can download the conceptual sketches from the Cohabitat Group. These plans draw upon our practical experiences from the 2011 building season, and professional guidance on CEB construction from Floyd Hagerman, local CEB Builder. This is an exciting collaboration between OSE and the Cohabitat Group - where our goal is to redefine the meaning of affordable, high performance housing - by tapping into the true power of open source collaboration.
Simplified Microhouse
Design Considerations for Microhouse
What are our needs?
Based on verbal agreements and discussions, I assume that FeF aims to create community that considers the needs of all cycles of life, all backgrounds, ethnicities, ages and orientations.
I believe it is essential to have contact with all forms and stages of life.
So it is time to start asking questions about our designs. Can the one-size-fits-all house really work for couples, families, singles, and group households?
Based on research in the book A Pattern Language, lets look at some of the differences between these types of housing:
Pattern 78: House for One Person
"The plan of such a house will be characteristically different from other houses, primarily because it requires almost no dif- ferentiation of its spaces: it need only be one room. It can be a cottage or a studio, built on the ground or in a larger building, part of a group household or a detached structure. In essence, it is simply a central space, with nooks around it. The nooks re- place the rooms in a larger house; they are for bed, bath, kitchen, workshop and entrance."
"Conceive a house for one person as a place of the utmost simplicity: essentially a one-room cottage or studio, with large and small alcoves around it. When it is most intense, the entire house may be no more than 300 to 400 square feet." uil How can we use CEBs to create these nooks around a common space?
