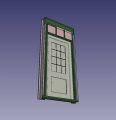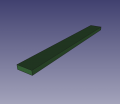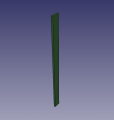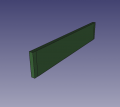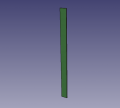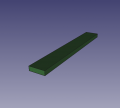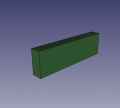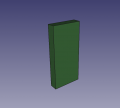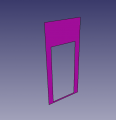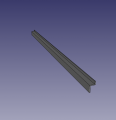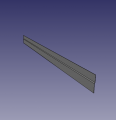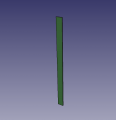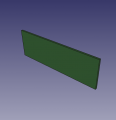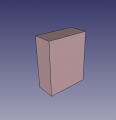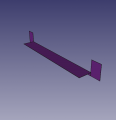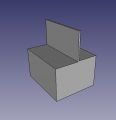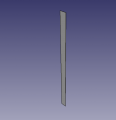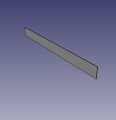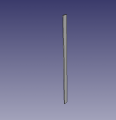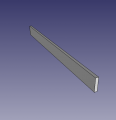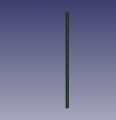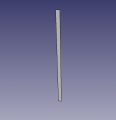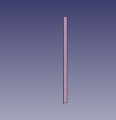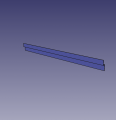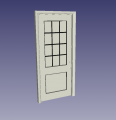File:9footdoorpanel.FCStd: Difference between revisions
No edit summary |
No edit summary |
||
| Line 92: | Line 92: | ||
File:19 8footby6inchexteriorplywood 1.png |'''19 8footby6inchexteriorplywood 1''' - FreeCAD -[[File:19 8footby6inchexteriorplywood 1.FCStd]] | File:19 8footby6inchexteriorplywood 1.png |'''19 8footby6inchexteriorplywood 1''' - FreeCAD -[[File:19 8footby6inchexteriorplywood 1.FCStd]] | ||
// [[file:19 8footby6inchexteriorplywood 1.png]] | //[[file:19 8footby6inchexteriorplywood 1.png]] | ||
| Line 99: | Line 99: | ||
File:21 3footby11.5inchexteriorplywood 3.png |'''21 3footby11.5inchexteriorplywood 3''' - FreeCAD -[[File:21 3footby11.5inchexteriorplywood 3.FCStd]] [[file:21 3footby11.5inchexteriorplywood 3.png]] | File:21 3footby11.5inchexteriorplywood 3.png |'''21 3footby11.5inchexteriorplywood 3''' - FreeCAD -[[File:21 3footby11.5inchexteriorplywood 3.FCStd]] //[[file:21 3footby11.5inchexteriorplywood 3.png]] | ||
| Line 107: | Line 107: | ||
File:23 R2115inchby12inchinsulation 2.png |'''23 R2115inchby12inchinsulation 2''' - FreeCAD -[[File:23 R2115inchby12inchinsulation 2.FCStd]] | File:23 R2115inchby12inchinsulation 2.png |'''23 R2115inchby12inchinsulation 2''' - FreeCAD -[[File:23 R2115inchby12inchinsulation 2.FCStd]] | ||
// [[file:23 R2115inchby12inchinsulation 2.png]] | //[[file:23 R2115inchby12inchinsulation 2.png]] | ||
| Line 123: | Line 123: | ||
File:27 flashingcorner 2.png |'''27 flashingcorner 2''' - FreeCAD -[[File:27 flashingcorner 2.FCStd]] | File:27 flashingcorner 2.png |'''27 flashingcorner 2''' - FreeCAD -[[File:27 flashingcorner 2.FCStd]] | ||
// [[file:27 flashingcorner 2.png]] | //[[file:27 flashingcorner 2.png]] | ||
| Line 131: | Line 131: | ||
File:29 4inchSAWP46inch 1.png |'''29 4inchSAWP46inch 1''' - FreeCAD -[[File:29 4inchSAWP46inch 1.FCStd]] | File:29 4inchSAWP46inch 1.png |'''29 4inchSAWP46inch 1''' - FreeCAD -[[File:29 4inchSAWP46inch 1.FCStd]] | ||
// [[file:29 4inchSAWP46inch 1.png]] | //[[file:29 4inchSAWP46inch 1.png]] | ||
| Line 150: | Line 150: | ||
File:34 9footbatten 1.png |'''34 9footbatten 1''' - FreeCAD -[[File:34 9footbatten 1.FCStd]] [[file:34 9footbatten 1.png]] | File:34 9footbatten 1.png |'''34 9footbatten 1''' - FreeCAD -[[File:34 9footbatten 1.FCStd]] | ||
//[[file:34 9footbatten 1.png]] | |||
| Line 169: | Line 170: | ||
// File:_____.png |'''_____''' - FreeCAD -[[File:_____.FCStd]] | //File:_____.png |'''_____''' - FreeCAD -[[File:_____.FCStd]] | ||
// [[file:_____.png]] | //[[file:_____.png]] | ||
</gallery> | </gallery> | ||
Revision as of 22:21, 21 February 2021
Notes
- 38 parts total with door panel 04:26, 8 January 2021
- Door file generation took 1.5-2 hours for drawing, scaling, naming.
Parts Gallery
1 half2x6 1 - FreeCAD -File:1 half2x6 1.FCStd
2 half2x6 2 - FreeCAD -File:2 half2x6 2.FCStd
3 2x6x95-3-8inch 1 - FreeCAD -File:3 2x6x95-3-8inch 1.FCStd
4 2x6x95-3-8inch 2 - FreeCAD -File:4 2x6x95-3-8inch 2.FCStd
5 2x6x95-3-8inch 3 - FreeCAD -File:5 2x6x95-3-8inch 3.FCStd
- 6 2x6x95-3-8inch 4.png
6 2x6x95-3-8inch 4 - FreeCAD -File:6 2x6x95-3-8inch 4.FCStd
7 2x10x4footheader 1 - FreeCAD -File:7 2x10x4footheader 1.FCStd
- 8 2x10x4footheader 2.png
8 2x10x4footheader 2 - FreeCAD -File:8 2x10x4footheader 2.FCStd
9 1x6x82inch 1 - FreeCAD -File:9 1x6x82inch 1.FCStd
10 2x6x39inch 1 - FreeCAD -File:10 2x6x39inch 1.FCStd
11 2x4x12inch 1 - FreeCAD -File:11 2x4x12inch 1.FCStd
- 12 2x4x12inch 2.png
12 2x4x12inch 2 - FreeCAD -File:12 2x4x12inch 2.FCStd
- 13 2x4x12inch 3.png
13 2x4x12inch 3 - FreeCAD -File:13 2x4x12inch 3.FCStd
14 2x6x11-7-8inch 1 - FreeCAD -File:14 2x6x11-7-8inch 1.FCStd
- 15 2x6x11-7-8inch 2.png
15 2x6x11-7-8inch 2 - FreeCAD -File:15 2x6x11-7-8inch 2.FCStd
16 10foothousewrap62inches 1 - FreeCAD -File:16 10foothousewrap62inches 1.FCStd
17 dripcap37inch 1 - FreeCAD -File:17 dripcap37inch 1.FCStd
18 housewraptape39inch 1 - FreeCAD -File:18 housewraptape39inch 1.FCStd
19 8footby6inchexteriorplywood 1 - FreeCAD -File:19 8footby6inchexteriorplywood 1.FCStd
- 20 8footby6inchexteriorplywood 2.png
20 8footby6inchexteriorplywood 2 - FreeCAD -File:20 8footby6inchexteriorplywood 2.FCStd
21 3footby11.5inchexteriorplywood 3 - FreeCAD -File:21 3footby11.5inchexteriorplywood 3.FCStd //
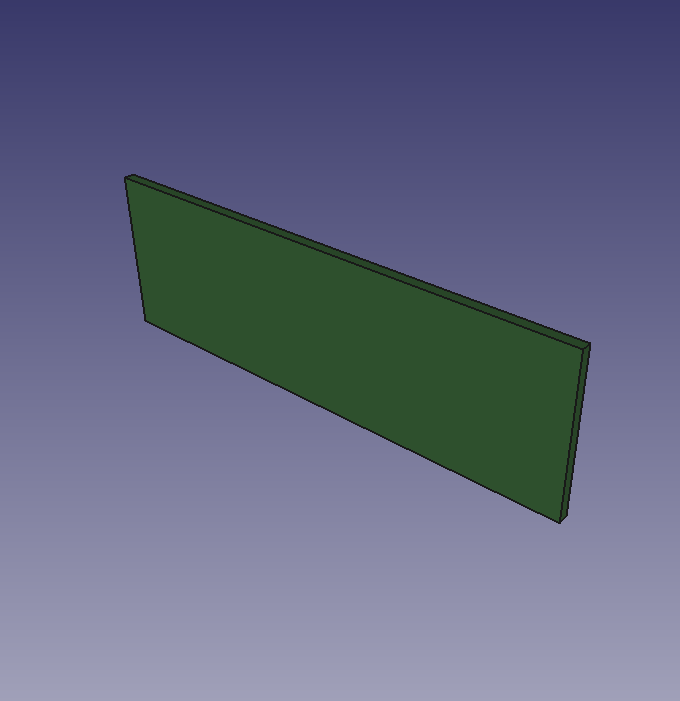
22 R2115inchby12inchinsulation 1 - FreeCAD -File:22 R2115inchby12inchinsulation 1.FCStd
- 23 R2115inchby12inchinsulation 2.png
23 R2115inchby12inchinsulation 2 - FreeCAD -File:23 R2115inchby12inchinsulation 2.FCStd
- 24 R2115inchby12inchinsulation 3.png
24 R2115inchby12inchinsulation 3 - FreeCAD -File:24 R2115inchby12inchinsulation 3.FCStd
25 6inchSAWP46inch 1 - FreeCAD -File:25 6inchSAWP46inch 1.FCStd
26 flashingcorner 1 - FreeCAD -File:26 flashingcorner 1.FCStd
27 flashingcorner 2 - FreeCAD -File:27 flashingcorner 2.FCStd
28 4inchSAWP82inch 1 - FreeCAD -File:28 4inchSAWP82inch 1.FCStd
29 4inchSAWP46inch 1 - FreeCAD -File:29 4inchSAWP46inch 1.FCStd
30 4inchSAWP82inch 2 - FreeCAD -File:30 4inchSAWP82inch 2.FCStd
31 1x4exteriortrim84.5inch 1 - FreeCAD -File:31 1x4exteriortrim84.5inch 1.FCStd
32 1x4exteriortrim43inch 1 - FreeCAD -File:32 1x4exteriortrim43inch 1.FCStd
33 1x4exteriortrim84.5inch 2 - FreeCAD -File:33 1x4exteriortrim84.5inch 2.FCStd
34 9footbatten 1 - FreeCAD -File:34 9footbatten 1.FCStd
35 4inchSAWP108inch 1 - FreeCAD -File:35 4inchSAWP108inch 1.FCStd
36 sillgasket9foot 1 - FreeCAD -File:36 sillgasket9foot 1.FCStd
37 zflashing48inch 1 - FreeCAD -File:37 zflashing48inch 1.FCStd
38 singleexteriordoor 1 - FreeCAD -File:38 singleexteriordoor 1.FCStd
- //File: .png
_____ - FreeCAD -File:.FCStd
File history
Click on a date/time to view the file as it appeared at that time.
| Date/Time | Dimensions | User | Comment | |
|---|---|---|---|---|
| current | 10:26, 8 January 2021 | (114 KB) | Marcin (talk | contribs) | |
| 05:51, 8 January 2021 | (114 KB) | Marcin (talk | contribs) | ||
| 05:49, 8 January 2021 | (114 KB) | Marcin (talk | contribs) | ||
| 02:02, 6 January 2021 | (106 KB) | Marcin (talk | contribs) | ||
| 01:58, 6 January 2021 | (106 KB) | Marcin (talk | contribs) | Single Door Master | |
| 01:42, 6 January 2021 | (113 KB) | Marcin (talk | contribs) | Added 6" SAWP sill detail corner. | |
| 23:10, 5 January 2021 | (102 KB) | Marcin (talk | contribs) | Single Door Master | |
| 22:04, 5 January 2021 | (112 KB) | Marcin (talk | contribs) | Finished flashing detail, ready for cleanup. | |
| 21:45, 5 January 2021 | (103 KB) | Marcin (talk | contribs) | ||
| 20:46, 5 January 2021 | (108 KB) | Marcin (talk | contribs) | With house wrap tape and hole. |
You cannot overwrite this file.
File usage
The following page uses this file:
