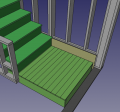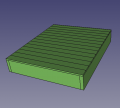Stair Design Guide: Difference between revisions
Jump to navigation
Jump to search
(→Links) |
|||
| (31 intermediate revisions by 2 users not shown) | |||
| Line 1: | Line 1: | ||
=2022 Working Doc= | |||
<html> <iframe src="https://docs.google.com/presentation/d/e/2PACX-1vQO2wRsNE9CoxflTQ8pOgC17qKLZ7FnqMUvas5S_5CdB7mxekjVnU3PUyCXeynoTTyk4JSQJyIUgjKJ/embed?start=false&loop=false&delayms=3000" frameborder="0" width="480" height="389" allowfullscreen="true" mozallowfullscreen="true" webkitallowfullscreen="true"></iframe> </html> | |||
= | [https://docs.google.com/presentation/d/1PVthbAE4RLofESfE-zPzF8QrbQlbA4nnpEpSbuGXxLs/edit#slide=id.g161b0a00624_0_16 edit] | ||
[[ | =2022 Version= | ||
We went from 2-'stringer'-blocking design (of [[2021 Stair Design Guide]]) to regular, 3-stringer design. | |||
<gallery perrow=6 > | |||
File:workginlandingdetail.png|'''Working landing utility channel detail.''' [[File:workginlandingdetail.fcstd]]. | |||
''' | File:staires.png|'''Stairs.''' [[File:seh2stairs.fcstd]]. See [https://docs.google.com/presentation/d/1N1lS8RBMy0Y0JnR_h1tz23CYFoR5zespNG4T5m4nnZE/edit#slide=id.gd0d0ba6c1a_0_0] for Stair Design Guide - with stringers. | ||
File:seh4landing.png|'''Landing.''' [[File:seh4landing.fcstd]]. SEH 2 version at [[File:Landing.fcstd]] | |||
</gallery> | |||
=Build= | |||
How to cut stringer: | |||
*Make a jig - https://www.youtube.com/watch?v=ln8N0ctWLMg. For standardized stairs doable by a novice - can't beat the simplicity. | |||
*Author justs marks for 7 steps | |||
<html><iframe width="560" height="315" src="https://www.youtube.com/embed/ln8N0ctWLMg" title="YouTube video player" frameborder="0" allow="accelerometer; autoplay; clipboard-write; encrypted-media; gyroscope; picture-in-picture" allowfullscreen></iframe></html> | |||
Simpson version of stringer hanger: | |||
<html><iframe width="560" height="315" src="https://www.youtube.com/embed/XS4NAqsoOyE" title="YouTube video player" frameborder="0" allow="accelerometer; autoplay; clipboard-write; encrypted-media; gyroscope; picture-in-picture" allowfullscreen></iframe></html> | |||
More: | |||
=== | <html><iframe width="560" height="315" src="https://www.youtube.com/embed/iALK0-n-81c" title="YouTube video player" frameborder="0" allow="accelerometer; autoplay; clipboard-write; encrypted-media; gyroscope; picture-in-picture" allowfullscreen></iframe></html> | ||
[[ | =BOM= | ||
*Mitek - [https://www.menards.com/main/hardware/fasteners-connectors/construction-hardware/miscellaneous-connectors/mitek-reg-5-x-9-3-4-triple-zinc-concealed-stringer-hanger/csh-tz/p-1444445471577-c-8865.htm] | |||
*Simpson - [https://www.lowes.com/pd/Simpson-Strong-Tie/5013278905?cm_mmc=shp-_-c-_-prd-_-bdm-_-ggl-_-LIA_BDM_103_Roofing-Gutters-_-5013278905-_-local-_-0-_-0&ds_rl=1286981&gclid=CjwKCAjws--ZBhAXEiwAv-RNL-1P3mbgrmpHmuZJzpp9IfvBa0AGI9QQqs-8_vrzvIzYfp6lUZBaChoC-kIQAvD_BwE&gclsrc=aw.ds] | |||
*https://www.menards.com/main/building-materials/lumber-boards/dimensional-lumber/2-x-12-1-southern-yellow-pine-construction-framing-lumber/1022190/p-1444422422543-c-13125.htm | |||
== | =Prior Art= | ||
[[ | *[[Stair Design Guide]] | ||
*[[Seed Eco-Home 2 Stairs]] | |||
*From [[House Design Guide]] - [https://docs.google.com/presentation/d/1N1lS8RBMy0Y0JnR_h1tz23CYFoR5zespNG4T5m4nnZE/edit#slide=id.gd0d0ba6c1a_0_0] | |||
*[[Stair_Design_Guide#Working_Doc]] | |||
[[ | =Future Work= | ||
*3D printed stringers make life digital, and could be used as templates. | |||
=Links= | |||
*[[FreeCAD Stair Designer]]. | |||
*[[House Design Guide]] has general design notes - specifically {{check}} [https://docs.google.com/presentation/d/1N1lS8RBMy0Y0JnR_h1tz23CYFoR5zespNG4T5m4nnZE/edit#slide=id.gd0d0ba6c1a_0_0 here] | |||
*[[2021 Stair Design Guide]] - work prior to using regular stringers, which turns out to be easier to build after all. | |||
Latest revision as of 01:03, 10 October 2022
2022 Working Doc
2022 Version
We went from 2-'stringer'-blocking design (of 2021 Stair Design Guide) to regular, 3-stringer design.
Working landing utility channel detail. File:Workginlandingdetail.fcstd.
Stairs. File:Seh2stairs.fcstd. See [1] for Stair Design Guide - with stringers.
Landing. File:Seh4landing.fcstd. SEH 2 version at File:Landing.fcstd
Build
How to cut stringer:
- Make a jig - https://www.youtube.com/watch?v=ln8N0ctWLMg. For standardized stairs doable by a novice - can't beat the simplicity.
- Author justs marks for 7 steps
Simpson version of stringer hanger:
More:
BOM
- Mitek - [2]
- Simpson - [3]
- https://www.menards.com/main/building-materials/lumber-boards/dimensional-lumber/2-x-12-1-southern-yellow-pine-construction-framing-lumber/1022190/p-1444422422543-c-13125.htm
Prior Art
- Stair Design Guide
- Seed Eco-Home 2 Stairs
- From House Design Guide - [4]
- Stair_Design_Guide#Working_Doc
Future Work
- 3D printed stringers make life digital, and could be used as templates.
Links
- FreeCAD Stair Designer.
- House Design Guide has general design notes - specifically
 here
here - 2021 Stair Design Guide - work prior to using regular stringers, which turns out to be easier to build after all.

![Stairs. File:Seh2stairs.fcstd. See [1] for Stair Design Guide - with stringers.](/images/thumb/6/69/Staires.png/120px-Staires.png)
