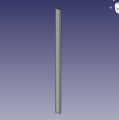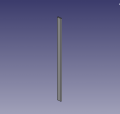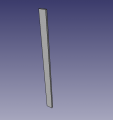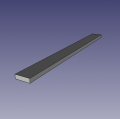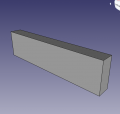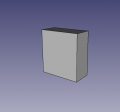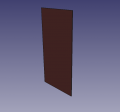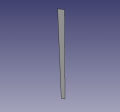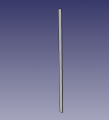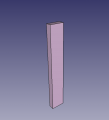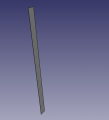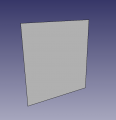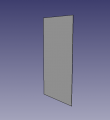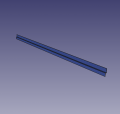File:9footdoubledoorplaceholder.FCStd: Difference between revisions
No edit summary |
|||
| Line 49: | Line 49: | ||
File:21 2x6x64inch 1.png | - FreeCAD -[[File:22 2x6x64inch 2.FCStd]] | File:21 2x6x64inch 1.png | - FreeCAD -[[File:22 2x6x64inch 2.FCStd]] | ||
File:23 2x4x14.25inch 1.png | - FreeCAD -[[File:23 2x4x14.25inch 1.FCStd]] | File:23 2x4x14.25inch 1.png | - FreeCAD -[[File:23 2x4x14.25inch 1.FCStd]] | ||
Revision as of 02:20, 19 February 2021
Notes
- 42 part master file, version of 10:32, 8 January 2021
Parts Gallery
- FreeCAD -File:01 2x12x80.5header 1.FCStd
- FreeCAD -File:02 2x12x80.5header 2.FCStd
- FreeCAD -File:03 2x12x80.5header 3.FCStd
- FreeCAD -File:04 precut2x6x9 1.FCStd
- FreeCAD -File:05 precut2x6x9 2.FCStd
- FreeCAD -File:06 precut2x6x9 3.FCStd
- FreeCAD -File:07 precut2x6x9 4.FCStd
- FreeCAD -File:08 precut2x6x9 5.FCStd
- FreeCAD -File:09 precut2x6x9 6.FCStd
- FreeCAD -File:10 2x6x8 1.FCStd
- FreeCAD - File:11 2x6x8 2.FCStd
- FreeCAD -File:12 2x6x93.375inch 1.FCStd
- FreeCAD -File:13 2x6x93.375inch 2.FCStd
- FreeCAD -File:14 2x6x93.375inch 3.FCStd
- FreeCAD -File:15 2x6x93.375inch 4.FCStd
- FreeCAD -File:16 2x6x90.375inch 1.FCStd
- FreeCAD -File:17 2x6x90.375inch 2.FCStd
- FreeCAD -File:18 2x6x90.375inch 3.FCStd
- FreeCAD -File:19 2x6x90.375inch 4.FCStd
- FreeCAD -File:20 2x6x90.375inch 5.FCStd
- FreeCAD -File:21 2x6x64inch 1.FCStd
- FreeCAD -File:22 2x6x64inch 2.FCStd
- FreeCAD -File:23 2x4x14.25inch 1.FCStd
- FreeCAD -File:24 2x4x14.25inch 2.FCStd
- FreeCAD -File:25 2x4x14.25inch 3.FCStd
- FreeCAD -File:26 2x4x14.25inch 4.FCStd
- FreeCAD -File:27 2x4x3.25inch 1.FCStd
- FreeCAD -File:28 2x4x3.25inch 2.FCStd
- FreeCAD -File:29 4x8exteriorplywood 1.FCStd
- FreeCAD -File:30 4x8exteriorplywood 2.FCStd
- FreeCAD -File:31 4inchSAWP107.625inch 1.FCStd
- FreeCAD -File:32 9footbatten 1.FCStd
- FreeCAD -File:33 r19fiberglass93.375inch 1.FCStd
- FreeCAD -File:34 r19fiberglass93.375inch 2.FCStd
- FreeCAD -File:35 r19fiberglass93.375inch 3.FCStd
- FreeCAD -File:36 r19fiberglass93.375inch 4.FCStd
- FreeCAD -File:37 r19fiberglass93.375inch 5.FCStd
- FreeCAD -File:38 sillgasket9foot 1.FCStd
- FreeCAD -File:39 10foothousewrap110inch 1.FCStd
- FreeCAD -File:40 interiorpanel4x8 1.FCStd
- FreeCAD -File:41 interiorpanel4x8 2.FCStd
- FreeCAD -File:42 zflashing96inch 1.FCStd
File history
Click on a date/time to view the file as it appeared at that time.
| Date/Time | Dimensions | User | Comment | |
|---|---|---|---|---|
| current | 23:27, 8 February 2021 | (88 KB) | Voxel (talk | contribs) | I made a mistake with the previous upload. It seems it is not possible to make corrections to this page, including deleting incorrect files, so I have re-uploaded the version that predated my earlier upload mistake. Hopefully this one works, but if not... |
| 23:15, 8 February 2021 | (177 KB) | Voxel (talk | contribs) | This is a zipped folder containing all 42 parts as individual FreeCAD files. For fully assembled module, use previous version. Correct formatting to be done 2/8/2021. | |
| 10:32, 8 January 2021 | (78 KB) | Marcin (talk | contribs) | ||
| 03:39, 8 January 2021 | (78 KB) | Marcin (talk | contribs) | ||
| 03:31, 8 January 2021 | (93 KB) | Marcin (talk | contribs) | ||
| 02:33, 8 January 2021 | (50 KB) | Marcin (talk | contribs) | ||
| 18:29, 4 January 2021 | (50 KB) | Marcin (talk | contribs) | Named module correctly. Master Double Door Placeholder Module. | |
| 18:22, 4 January 2021 | (85 KB) | Marcin (talk | contribs) |
You cannot overwrite this file.
File usage
The following page uses this file:

