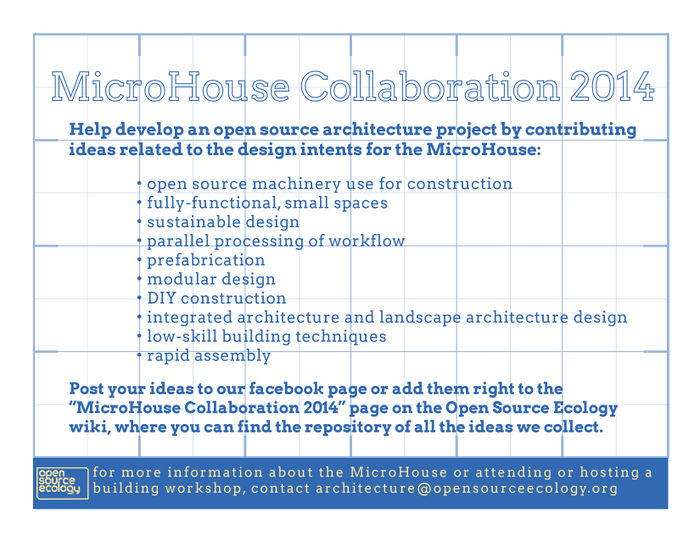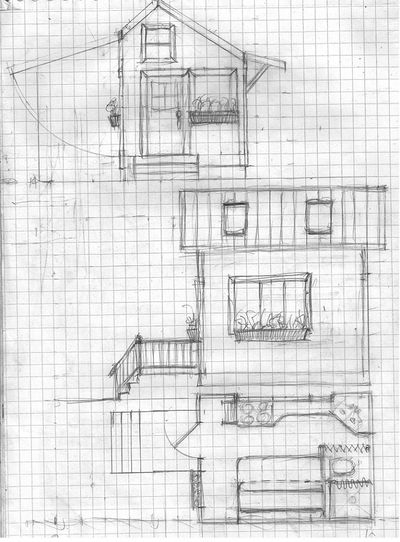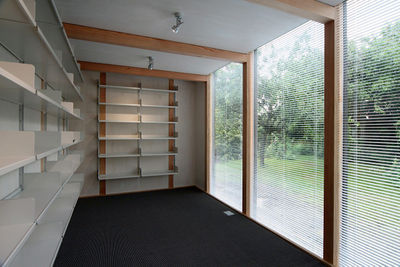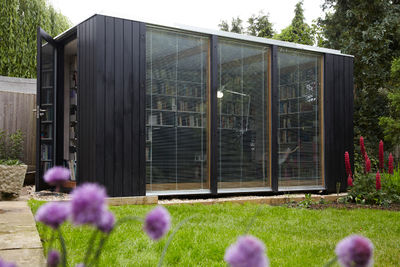MicroHouse Collaboration 2014: Difference between revisions
No edit summary |
|||
| Line 77: | Line 77: | ||
=Low-Skill Techniques= | =Low-Skill Techniques= | ||
Ideas on how to creative an inclusive process for those that have little or no construction experience. | Ideas on how to creative an inclusive process for those that have little or no construction experience. | ||
=MicroHouse + WikiHouse= | |||
Marcin and I had talked about this, and Alan Hynek made the suggestion on the facebook page, along with this comment: "So now my first idea for main construction: I really liked an idea of those English guys presented on their wikihouse.cc website, but I would just remove CNC milling process. Good old fashioned milled lumber cut and put together with nails sounds much more doable for emerging civilisation." | |||
I think that there is lots of creative potential in a mash-up of the MH + WH! | |||
WikiHouse webpage: http://www.wikihouse.cc/ | |||
Revision as of 02:45, 26 November 2013
Welcome to the MH Collaboration 2014
Message from Architectural Lead and Construction Manager
Thank you for visiting the repository of ideas for MicroHouse development in 2014. We are casting the net wide and gathering as many ideas as possible for the next iterations of the MicroHouse. Feel free to post items directly in the appropriate categories on this page. If one does not exist, go ahead and create it. I will manage the page to ensure consistent formatting and filing of information. Also, you can post your ideas to our facebook page if you are not comfortable editing a wiki.
Background: MicroHouse 1 Development
Overview
The MicroHouse 1 was constructed at Factor e Farm in the fall of 2013. There were several ambitious goals for the project:
- use open source equipment
- DIY construction
- fully functional space for two people with 12'x12' interior dimensions with a partial loft
- parallel process prefabrication with site-building: swarming construction
- rapid assembly - with the ultimate target of a one-day build
- sustainable design, including passive heating and cooling
- design for tolerancing - i.e. make construction methods suitable for those without experience
- modular components for easy expansion and remodeling
Links
The MicroHouse 1 Development Board: http://opensourceecology.org/wiki/Microhouse_1_Development_Board
Architectural Lead and Construction Manager Personal Work Log: http://opensourceecology.org/wiki/Chris_Reinhart_Log
Small Spaces Design Ideas
This is the category for general ideas on small houses, including those designed by collaborators or other precedents that have been collected.
Tom Mallard's Small Home Idea
Thanks, Tom, for posting these ideas to the OSE facebook page in response to the MicroHouse infographic. Your design is very cool!
Here's what Tom had to say about it:
"This is a 10ft x14ft tiny home with a loft that's active solar-thermal using the roof as the heat-cold source and water thermal-mass in pipes below the floor & in the high wall, toilet & gray water on separate piping and drinking water collection from rain to a cistern.
A patio roof folds down in winter on the north side, floor plan has built-ins a lot of shelving the table drop to a dbl bed, room for another in the loft that has a lot of drawer storage, ladder to it not shown."
DIY Construction
This category includes ideas of DIY processes.
Open Source Equipment
This category is for ideas about creative ways to use open source equipment in the construction process.
Parallel Processing
This category is a repository for ideas about workflows that parallel process components that later come together in assembly.
Prefabrication and Rapid Construction
Here is place for ideas and precedents on prefabricated projects and other rapidly built projects.
Modular Library Studio by 3rd Space
Thanks, Catarina, for sharing this prefabricated project by 3rdSpace.
Image from http://design-milk.com/modular-library-studio-3rdspace/modular-library-studio-3rdspace-3a-empty/ Image from http://design-milk.com/modular-library-studio-3rdspace/modular-library-studio-3rdspace-1/
Article on the project on Design Milk: http://design-milk.com/modular-library-studio-3rdspace/
3rdSpace architects website: http://www.3rdspace.co.uk/
Sustainable Design
Ideas on sustainable design for the MicroHouse are found in this category.
Low-Skill Techniques
Ideas on how to creative an inclusive process for those that have little or no construction experience.
MicroHouse + WikiHouse
Marcin and I had talked about this, and Alan Hynek made the suggestion on the facebook page, along with this comment: "So now my first idea for main construction: I really liked an idea of those English guys presented on their wikihouse.cc website, but I would just remove CNC milling process. Good old fashioned milled lumber cut and put together with nails sounds much more doable for emerging civilisation."
I think that there is lots of creative potential in a mash-up of the MH + WH!
WikiHouse webpage: http://www.wikihouse.cc/



