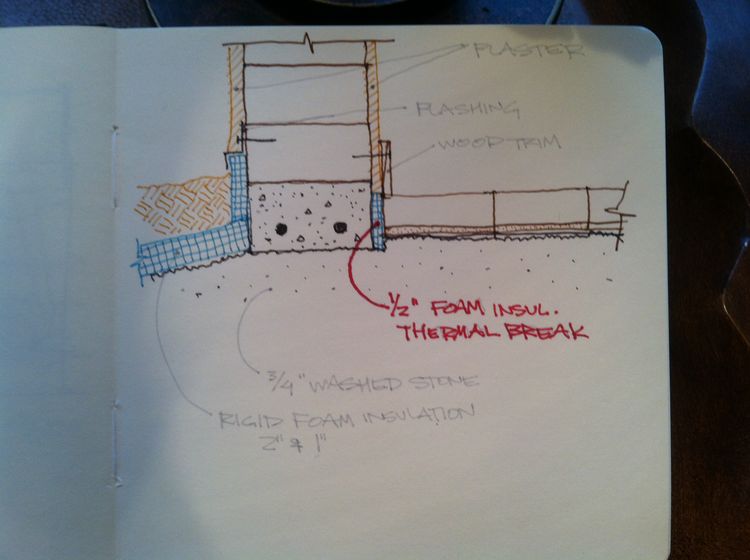Module Breakdown - MicroHouse: Difference between revisions
| Line 7: | Line 7: | ||
[[File:Foundation Detail 1.jpg|750px]] | [[File:Foundation Detail 1.jpg|750px]] | ||
Marcin was very interested in continuing to experiment with the shallow insulated footer concept. Here is a drawing based on design discussions between Floyd and Marcin. | Marcin was very interested in continuing to experiment with the shallow insulated footer concept. Here is a drawing based on design discussions between Floyd and Marcin. More information about the shallow insulated footer concept can be found [http://opensourceecology.org/wiki/Shallow_Insulated_Footer/ here.] | ||
<html><img src="https://docs.google.com/drawings/pub?id=1PEe1g7aI1IiCZoawD2eqlH801-Lo_TVddrNGO3BW39U&w=480&h=360"></html> | <html><img src="https://docs.google.com/drawings/pub?id=1PEe1g7aI1IiCZoawD2eqlH801-Lo_TVddrNGO3BW39U&w=480&h=360"></html> | ||
Revision as of 14:02, 19 March 2014
The MicroHouse is broken into modules to enable a social production model like all OSE machines/architecture.
Foundation Module
Development
This early drawing explored a stemwall idea for the MicroHouse foundation and looked at various ways of insulating the foundation and siding the building.
Marcin was very interested in continuing to experiment with the shallow insulated footer concept. Here is a drawing based on design discussions between Floyd and Marcin. More information about the shallow insulated footer concept can be found here.
Based on conversations with Walter Grondzik, PE... One item we discussed was getting the best performance from the direct solar gain heating system (heating of the CEB floor by sun shining through windows). Walter highly recommended putting in a thermal break between the floor and the foundation. Without this break, there heat will travel easily from the floor to the foundation. He suggested a 1" thick piece of foam, but he agreed that a 1/2" piece would be acceptable. Even at 1", the plaster and a trim board would cover it.

