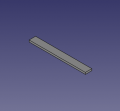9footmediumwindow Part Gallery: Difference between revisions
mNo edit summary |
(Arranged images and added all part FreeCAD file links) |
||
| Line 1: | Line 1: | ||
=Parts Gallery= | |||
<gallery perrow=6> | <gallery perrow=6> | ||
File: | File:10foothousewrap62inches 9footmediumwindow.png |'''10foothousewrap62inches''' - FreeCAD -[[File:10foothousewrap62inches 9footmediumwindow.fcstd]] | ||
File:1x4exteriortrim36inch.png |'''1x4exteriortrim36inch''' - FreeCAD -[[File:1x4exteriortrim36inch.fcstd]] | |||
File:1x4exteriortrim43inch.png |'''1x4exteriortrim43inch''' - FreeCAD -[[File:1x4exteriortrim43inch.fcstd]] | |||
File:1x4exteriortrim60inch.png |'''1x4exteriortrim60inch''' - FreeCAD -[[File:1x4exteriortrim60inch.fcstd]] | |||
File:1x4interiortrim42inch.png |'''1x4interiortrim42inch''' - FreeCAD -[[File:1x4interiortrim42inch.fcstd]] | |||
File:1x4interiortrim44inch.png |'''1x4interiortrim44inch''' - FreeCAD -[[File:1x4interiortrim44inch.fcstd]] | |||
File:2x10x4footheader.png |'''2x10x4footheader''' - FreeCAD -[[File:2x10x4footheader.fcstd]] | |||
File:2x4x12inch.png |'''2x4x12inch''' - FreeCAD -[[File:2x4x12inch.fcstd]] | |||
File:2x6x11.875inch.png |'''2x6x11.875inch''' - FreeCAD -[[File:2x6x11.875inch.fcstd]] | |||
File:2x6x38.5.png |'''2x6x38.5''' - FreeCAD -[[File:2x6x38.5.fcstd]] | |||
File:2x6x39inch.png |'''2x6x39inch''' - FreeCAD -[[File:2x6x39inch.fcstd]] | |||
File:2x6x42inch.png |'''2x6x42inch''' - FreeCAD -[[File:2x6x42inch.fcstd]] | |||
File:2x6x95.375inch.png |'''2x6x95.375inch''' - FreeCAD -[[File:2x6x95.375inch.fcstd]]*** | |||
File:3footby11.5inchexteriorplywood.png |'''3footby11.5inchexteriorplywood''' - FreeCAD -[[File:3footby11.5inchexteriorplywood.fcstd]] | |||
File:3footby42.5inchexteriorplywood.png |'''3footby42.5inchexteriorplywood''' - FreeCAD -[[File:3footby42.5inchexteriorplywood.fcstd]] | |||
File:4inchSAWP108inch.png |'''4inchSAWP108inch''' - FreeCAD -[[File:4inchSAWP108inch.fcstd]] | |||
File:4inchSAWP44inch.png |'''4inchSAWP44inch''' - FreeCAD -[[File:4inchSAWP44inch.fcstd]] | |||
File:4inchSAWP50inch.png |'''4inchSAWP50inch''' - FreeCAD -[[File:4inchSAWP50inch.fcstd]] | |||
File:6inchSAWP44inch.png |'''6inchSAWP44inch''' - FreeCAD -[[File:6inchSAWP44inch.fcstd]] | |||
File:8footby6inchexteriorplywood.png |'''8footby6inchexteriorplywood''' - FreeCAD -[[File:8footby6inchexteriorplywood.fcstd]] | |||
File:9footbatten.png |'''9footbatten''' - FreeCAD -[[File:9footbatten.fcstd]] | |||
File:dripcap37inch.png |'''dripcap37inch''' - FreeCAD -[[File:dripcap37inch.fcstd]] | |||
File:flashingcorner.png |'''flashingcorner''' - FreeCAD -[[File:flashingcorner.fcstd]] | |||
File:half2x6.png |'''half2x6''' - FreeCAD -[[File:half2x6.FCStd]] | |||
File:interiorpanel11.625inchby4feet.png |'''interiorpanel11.625inchby4feet''' - FreeCAD -[[File:interiorpanel11.625inchby4feet.fcstd]] | |||
File:interiorpanel4x8.png |'''interiorpanel4x8''' - FreeCAD -[[File:interiorpanel4x8.fcstd]] | |||
File:mediumwindow.png |'''mediumwindow''' - FreeCAD -[[File:mediumwindow.fcstd]] | |||
File:R2115inchby12inchinsulation.png |'''R2115inchby12inchinsulation''' - FreeCAD -[[File:R2115inchby12inchinsulation.fcstd]] | |||
File:R2115inchby39inchinsulation.png |'''R2115inchby39inchinsulation''' - FreeCAD -[[File:R2115inchby39inchinsulation.fcstd]] | |||
File:sillgasket9foot.png |'''sillgasket9foot''' - FreeCAD -[[File:sillgasket9foot.fcstd]] | |||
File:windowmolding36inch.png |'''windowmolding36inch''' - FreeCAD -[[File:windowmolding36inch.fcstd]] | |||
File:windowmolding42inch.png |'''windowmolding42inch''' - FreeCAD -[[File:windowmolding42inch.fcstd]] | |||
</gallery> | </gallery> | ||
Latest revision as of 03:49, 9 February 2021
Parts Gallery
10foothousewrap62inches - FreeCAD -File:10foothousewrap62inches 9footmediumwindow.fcstd
1x4exteriortrim36inch - FreeCAD -File:1x4exteriortrim36inch.fcstd
1x4exteriortrim43inch - FreeCAD -File:1x4exteriortrim43inch.fcstd
1x4exteriortrim60inch - FreeCAD -File:1x4exteriortrim60inch.fcstd
1x4interiortrim42inch - FreeCAD -File:1x4interiortrim42inch.fcstd
1x4interiortrim44inch - FreeCAD -File:1x4interiortrim44inch.fcstd
2x10x4footheader - FreeCAD -File:2x10x4footheader.fcstd
2x4x12inch - FreeCAD -File:2x4x12inch.fcstd
2x6x11.875inch - FreeCAD -File:2x6x11.875inch.fcstd
2x6x38.5 - FreeCAD -File:2x6x38.5.fcstd
2x6x39inch - FreeCAD -File:2x6x39inch.fcstd
2x6x42inch - FreeCAD -File:2x6x42inch.fcstd
2x6x95.375inch - FreeCAD -File:2x6x95.375inch.fcstd***
3footby11.5inchexteriorplywood - FreeCAD -File:3footby11.5inchexteriorplywood.fcstd
3footby42.5inchexteriorplywood - FreeCAD -File:3footby42.5inchexteriorplywood.fcstd
4inchSAWP108inch - FreeCAD -File:4inchSAWP108inch.fcstd
4inchSAWP44inch - FreeCAD -File:4inchSAWP44inch.fcstd
4inchSAWP50inch - FreeCAD -File:4inchSAWP50inch.fcstd
6inchSAWP44inch - FreeCAD -File:6inchSAWP44inch.fcstd
8footby6inchexteriorplywood - FreeCAD -File:8footby6inchexteriorplywood.fcstd
9footbatten - FreeCAD -File:9footbatten.fcstd
dripcap37inch - FreeCAD -File:Dripcap37inch.fcstd
flashingcorner - FreeCAD -File:Flashingcorner.fcstd
half2x6 - FreeCAD -File:Half2x6.FCStd
interiorpanel11.625inchby4feet - FreeCAD -File:Interiorpanel11.625inchby4feet.fcstd
interiorpanel4x8 - FreeCAD -File:Interiorpanel4x8.fcstd
mediumwindow - FreeCAD -File:Mediumwindow.fcstd
R2115inchby12inchinsulation - FreeCAD -File:R2115inchby12inchinsulation.fcstd
R2115inchby39inchinsulation - FreeCAD -File:R2115inchby39inchinsulation.fcstd
sillgasket9foot - FreeCAD -File:Sillgasket9foot.fcstd
windowmolding36inch - FreeCAD -File:Windowmolding36inch.fcstd
windowmolding42inch - FreeCAD -File:Windowmolding42inch.fcstd































