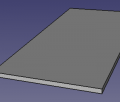Seed Home v2 3D CAD: Difference between revisions
No edit summary |
(→Second Floor Exterior: align wall module #s with SH3D file #s) |
||
| Line 135: | Line 135: | ||
<gallery perrow=6> | <gallery perrow=6> | ||
File:seh2_8ft_short_left_corner.png|'''Wall Module 24''' SweetHome3D- [[File: | File:seh2_8ft_short_left_corner.png|'''Wall Module 24''' SweetHome3D- [[File:seh2_wall_24.sh3d.zip]]<br/>FreeCAD- [[File:seh2_wall_24.fcstd]]<br/> [[Build_Cheatsheet_for_Wall_Module_24|Build Cheatsheet]] | ||
File:seh2_8ft_panel.png|'''Wall Module 25''' SweetHome3D- [[File: | File:seh2_8ft_panel.png|'''Wall Module 25''' SweetHome3D- [[File:seh2_wall_25.sh3d.zip]]<br/>FreeCAD- [[File:seh2_wall_25.fcstd]]<br/> [[Build_Cheatsheet_for_Wall_Module_25|Build Cheatsheet]] | ||
File:Upperdoorupdate.png|'''Wall Module 26 - second story door''' SweetHome3D- [[File: | File:Upperdoorupdate.png|'''Wall Module 26 - second story door''' SweetHome3D- [[File:seh2_wall_26.sh3d.zip]]<br/>FreeCAD- [[File:seh2_wall_26.fcstd]] <br/> [[Build_Cheatsheet_for_Wall_Module_26|Build Cheatsheet]] | ||
File:seh2_8ft_short_right_corner.png|'''Wall Module 27''' SweetHome3D- [[File: | File:seh2_8ft_short_right_corner.png|'''Wall Module 27''' SweetHome3D- [[File:seh2_wall_27.sh3d.zip]]<br/>FreeCAD- [[File:seh2_wall_27.fcstd]]<br/> [[Build_Cheatsheet_for_Wall_Module_27|Build Cheatsheet]] | ||
File:seh2_8ft_long_left_corner.png|'''Wall Module 28''' SweetHome3D- [[File: | File:seh2_8ft_long_left_corner.png|'''Wall Module 28''' SweetHome3D- [[File:seh2_wall_28.sh3d.zip]] <br/>FreeCAD- [[File:seh2_wall_28.fcstd]]<br/> [[Build_Cheatsheet_for_Wall_Module_28|Build Cheatsheet]] | ||
File:seh2_8ft_panel.png|'''Wall Module 29''' SweetHome3D- [[File: | File:seh2_8ft_panel.png|'''Wall Module 29''' SweetHome3D- [[File:seh2_wall_29.sh3d.zip]]<br/>FreeCAD- [[File:seh2_wall_29.fcstd]]<br/> [[Build_Cheatsheet_for_Wall_Module_29|Build Cheatsheet]] | ||
File:seh2_8ft_panel.png|'''Wall Module 30''' SweetHome3D- [[File: | File:seh2_8ft_panel.png|'''Wall Module 30''' SweetHome3D- [[File:seh2_wall_30.sh3d.zip]]<br/>FreeCAD- [[File:seh2_wall_30.fcstd]]<br/> [[Build_Cheatsheet_for_Wall_Module_30|Build Cheatsheet]] | ||
File:seh2_8ft_panel.png|'''Wall Module 31''' SweetHome3D- [[File: | File:seh2_8ft_panel.png|'''Wall Module 31''' SweetHome3D- [[File:seh2_wall_31.sh3d.zip]]<br/>FreeCAD- [[File:seh2_wall_31.fcstd]]<br/> [[Build_Cheatsheet_for_Wall_Module_31|Build Cheatsheet]] | ||
File:seh2wall32.png|'''Wall Module 32''' SweetHome3D- [[File: | File:seh2wall32.png|'''Wall Module 32''' SweetHome3D- [[File:seh2_wall_32.sh3d.zip]] <br/>FreeCAD- [[File:seh2_wall_32.fcstd]]<br/> [[Build_Cheatsheet_for_Wall_Module_32|Build Cheatsheet]] | ||
File:seh2_8ft_panel.png|'''Wall Module 33''' SweetHome3D- [[File: | File:seh2_8ft_panel.png|'''Wall Module 33''' SweetHome3D- [[File:seh2_wall_33.sh3d.zip]] <br/>FreeCAD- [[File:seh2_wall_33.fcstd]]<br/> [[Build_Cheatsheet_for_Wall_Module_33|Build Cheatsheet]] | ||
File:seh2_8ft_panel.png|'''Wall Module 34''' SweetHome3D- [[File: | File:seh2_8ft_panel.png|'''Wall Module 34''' SweetHome3D- [[File:seh2_wall_34.sh3d.zip]]<br/>FreeCAD- [[File:seh2_wall_34.fcstd]]<br/> [[Build_Cheatsheet_for_Wall_Module_34|Build Cheatsheet]] | ||
File:seh2_8ft_long_right_corner.png|'''Wall Module 35''' SweetHome3D- [[File: | File:seh2_8ft_long_right_corner.png|'''Wall Module 35''' SweetHome3D- [[File:seh2_wall_35.sh3d.zip]]<br/>FreeCAD- [[File:seh2_wall_35.fcstd]]<br/> [[Build_Cheatsheet_for_Wall_Module_35|Build Cheatsheet]] | ||
File:seh2_8ft_short_left_corner.png|'''Wall Module 36''' SweetHome3D- [[File: | File:seh2_8ft_short_left_corner.png|'''Wall Module 36''' SweetHome3D- [[File:seh2_wall_36.sh3d.zip]]<br/>FreeCAD- [[File:seh2_wall_36.fcstd]]<br/> [[Build_Cheatsheet_for_Wall_Module_36|Build Cheatsheet]] | ||
File:seh2_8ft_panel.png|'''Wall Module 37''' SweetHome3D- [[File: | File:seh2_8ft_panel.png|'''Wall Module 37''' SweetHome3D- [[File:seh2_wall_37.sh3d.zip]]<br/>FreeCAD- [[File:seh2_wall_37.fcstd]]<br/> [[Build_Cheatsheet_for_Wall_Module_37|Build Cheatsheet]] | ||
File:seh2_8ft_panel.png|'''Wall Module 38''' SweetHome3D- [[File: | File:seh2_8ft_panel.png|'''Wall Module 38''' SweetHome3D- [[File:seh2_wall_38.sh3d.zip]]<br/>FreeCAD- [[File:seh2_wall_38.fcstd]]<br/> [[Build_Cheatsheet_for_Wall_Module_38|Build Cheatsheet]] | ||
File:seh2_8ft_short_right_corner.png|'''Wall Module 39''' SweetHome3D- [[File: | File:seh2_8ft_short_right_corner.png|'''Wall Module 39''' SweetHome3D- [[File:seh2_wall_39.sh3d.zip]]<br/>FreeCAD- [[File:seh2_wall_39.fcstd]]<br/> [[Build_Cheatsheet_for_Wall_Module_39|Build Cheatsheet]] | ||
File:seh2_8ft_long_left_corner.png|'''Wall Module 40''' SweetHome3D- [[File: | File:seh2_8ft_long_left_corner.png|'''Wall Module 40''' SweetHome3D- [[File:seh2_wall_40.sh3d.zip]]<br/>FreeCAD- [[File:seh2_wall_40.fcstd]]<br/> [[Build_Cheatsheet_for_Wall_Module_40|Build Cheatsheet]] | ||
File:seh2wall41.png|'''Wall Module 41''' SweetHome3D- [[File: | File:seh2wall41.png|'''Wall Module 41''' SweetHome3D- [[File:seh2_wall_41.sh3d.zip]] <br/>FreeCAD- [[File:seh2_wall_41.fcstd]]<br/> [[Build_Cheatsheet_for_Wall_Module_41|Build Cheatsheet]] | ||
File:seh2wall41.png|'''Wall Module 42''' SweetHome3D- [[File: | File:seh2wall41.png|'''Wall Module 42''' SweetHome3D- [[File:seh2_wall_42.sh3d.zip]]<br/>FreeCAD- [[File:seh2_wall_42.fcstd]]<br/> [[Build_Cheatsheet_for_Wall_Module_42|Build Cheatsheet]] | ||
File:seh2_8ft_panel.png|'''Wall Module 43''' SweetHome3D- [[File: | File:seh2_8ft_panel.png|'''Wall Module 43''' SweetHome3D- [[File:seh2_wall_43.sh3d.zip]]<br/>FreeCAD- [[File:seh2_wall_43.fcstd]]<br/> [[Build_Cheatsheet_for_Wall_Module_43|Build Cheatsheet]] | ||
File:seh2_8ft_panel.png|'''Wall Module 44''' SweetHome3D- [[File: | File:seh2_8ft_panel.png|'''Wall Module 44''' SweetHome3D- [[File:seh2_wall_44.sh3d.zip]]<br/>FreeCAD- [[File:seh2_wall_44.fcstd]]<br/> [[Build_Cheatsheet_for_Wall_Module_44|Build Cheatsheet]] | ||
File:seh2_8ft_window.png|'''Wall Module 45''' SweetHome3D- [[File: | File:seh2_8ft_window.png|'''Wall Module 45''' SweetHome3D- [[File:seh2_wall_45.sh3d.zip]]<br/>FreeCAD- [[File:seh2_wall_45.fcstd]]<br/> [[Build_Cheatsheet_for_Wall_Module_45|Build Cheatsheet]] | ||
File:seh2_8ft_window.png|'''Wall Module 46''' SweetHome3D- [[File: | File:seh2_8ft_window.png|'''Wall Module 46''' SweetHome3D- [[File:seh2_wall_46.sh3d.zip]]<br/>FreeCAD- [[File:seh2_wall_46.fcstd]]<br/> [[Build_Cheatsheet_for_Wall_Module_46|Build Cheatsheet]] | ||
File:seh2_8ft_long_right_corner.png|'''Wall Module 47''' SweetHome3D- [[File: | File:seh2_8ft_long_right_corner.png|'''Wall Module 47''' SweetHome3D- [[File:seh2_wall_47.sh3d.zip]]<br/>FreeCAD- [[File:seh2_wall_47.fcstd]]<br/> [[Build_Cheatsheet_for_Wall_Module_47|Build Cheatsheet]] | ||
</gallery> | </gallery> | ||
Revision as of 15:23, 1 August 2021
![]() Hint: As of Dec 2020, the Rosebud model is the one we are building and releasing as our first product candidate.
Hint: As of Dec 2020, the Rosebud model is the one we are building and releasing as our first product candidate.
CAD for BOM Purposes + Lumber Cut Lists + Wall Aperture Details
Seed Home 2 Part Library
- Interior Walls - File:Intwalls.sh3d.zip
- See Seed Home 2 Part Library
- Seed Home 2 Utility Panel 3D CAD
CAD Detail Documents
Modules in SweetHome3d (Structural Design) and FreeCAD (Complete Model)
See parts of wall modules at Architecture Part Library.
Module Map - Exterior Wall modules - 1-23 are on the first floor - 24-47 are on the second, and the rest are 48-59 for first floor interior modules, and 60-69 are second floor interior modules.
Using SweetHome3D
These SweetHome3D files are extracted from the SweetHome3D technical design file for structure of Seed Eco-Home 2 - Seed Eco-Home 2 Technical Design of Structure in SweetHome3D
Important: SweetHome3D files end in zip. After download, don't extract - just change filename to remove the .zip at the end and the .sh3d file will be openable in SweetHome3D. These can be upgraded in FreeCAD, the Sweet Home is a start.
- You can view sh3d files online by downloading the file, and uploading to http://www.sweethome3d.com/SweetHome3DOnlineManager.jsp. This is the floor, apparently using WebGL :
- You can download SweetHome3D and view on your computer - http://www.sweethome3d.com/download.jsp
Note: Embedding of sh3d files doesn't work. There is an embedding capacity provided by SH3D online on their servers, but it can't be iframed into existing webpages.
Using FreeCAD
Progress Gallery
Master Files
House Assembly - Master File FreeCAD- File:Houseassemblymaster.fcstd
House Assembly - First Floor Only FreeCAD- File:Seh2 firstfloor.fcstd
Plumbing on slab FreeCAD- File:Plumbing on slab.fcstd
House Location Master File FreeCAD- File:Houselocation.fcstd
Door and window module for adjustment FreeCAD- File:Doorwindow.fcstd
First Floor Exterior
Wall Module 1 SweetHome3D- File:Seh2wall1.sh3d.zip
FreeCAD- File:Seh2 wall 1.fcstd
Build CheatsheetWall Module 2 SweetHome3D- File:Seh2wall2.sh3d.zip
FreeCAD- File:Seh2 wall 2.fcstd
Build CheatsheetWall Module 3 SweetHome3D- File:Seh2 wall 3.sh3d.zip
FreeCAD- File:Seh2 wall 3.fcstd
Build CheatsheetWall Module 4 SweetHome3D- File:Seh2 wall 4.sh3d.zip
FreeCAD- File:Seh2 wall 4.fcstd
Build CheatsheetWall Module 5 SweetHome3D- File:Seh2 wall 5.sh3d.zip
Build Cheatsheet
FreeCAD- File:Seh2 wall 5.fcstd - Same as Wall Module 17 (opposite long side left corner)Wall Module 6 SweetHome3D- File:Seh2 wall 6.sh3d.zip
FreeCAD- File:Seh2 wall 6.fcstd
Build CheatsheetWall Module 7 SweetHome3D- File:Seh2 wall 7.sh3d.zip
FreeCAD- File:Seh2 wall 7.fcstd
Build CheatsheetWall Module 8 SweetHome3D- File:Seh2 wall 8.sh3d.zip
FreeCAD- File:Seh2 wall 8.fcstd
Build Cheatsheet Adjustment module.Wall Module 9 SweetHome3D- File:Seh2 wall 9.sh3d.zip
FreeCAD- File:Seh2 wall 9.fcstd
Build CheatsheetWall Module 10 SweetHome3D- File:Seh2 wall 10.sh3d.zip
FreeCAD- File:Seh2 wall 10.fcstd
Build CheatsheetWall Module 11 SweetHome3D- File:Seh2 wall 11.sh3d.zip
FreeCAD- File:Seh2 wall 11.fcstd
Build CheatsheetWall Module 12 SweetHome3D- File:Seh2 wall 12.sh3d.zip
FreeCAD- File:Seh2 wall 12.fcstd
Build Cheatsheet. Structure same as Module 23.Wall Module 13 SweetHome3D- File:Seh2 wall 13.sh3d.zip
FreeCAD- File:Seh2 wall 13.fcstd
Build Cheatsheet Same as Wall 1 structure. But - Wall 1 has a hole for electrical.Wall Module 14 SweetHome3D- File:Seh2 wall 14.sh3d.zip
FreeCAD- File:Seh2 wall 14.fcstd
Build CheatsheetWall Module 15 SweetHome3D- File:Seh2 wall 15.sh3d.zip
FreeCAD- File:Seh2 wall 15.fcstd
Build CheatsheetWall Module 16 SweetHome3D- File:Seh2 wall 16.sh3d.zip
FreeCAD- File:Seh2 wall 16.fcstd
Build Cheatsheet Same structure as Module 4.Wall Module 17 SweetHome3D- File:Seh2 wall 17.sh3d.zip
FreeCAD- File:Seh2 wall 17.fcstd
Build CheatsheetWall Module 18 SweetHome3D- File:Seh2 wall 18.sh3d.zip
FreeCAD- File:Seh2 wall 18.fcstd
Build Cheatsheet 1st story window module.Wall Module 19 SweetHome3D- File:Seh2 wall 19.sh3d.zip
FreeCAD- File:Seh2 wall 19.fcstd
Build Cheatsheet First story window module. Structure same as 18.Wall Module 20 SweetHome3D- File:Seh2 wall 20.sh3d.zip
FreeCAD- File:Seh2 wall 20.fcstd
Build CheatsheetWall Module 21 SweetHome3D- File:Seh2 wall 21.sh3d.zip
FreeCAD- File:Seh2 wall 21.fcstd
Build CheatsheetWall Module 22 SweetHome3D- File:Seh2 wall 22.sh3d.zip
FreeCAD- File:Seh2 wall 22.fcstd
Build Cheatsheet Note: FreeCAD file is updated, SH3D is olderWall Module 23 FreeCAD- File:Seh2 wall 23.fcstd
Build Cheatsheet
Second Floor Exterior
Full panel FreeCAD Detail- File:Seh2 8ft panel.fcstd
Modules 25, 29, 30, 31, 33, 34, 37, 38, 43 & 44Short left corner FreeCAD Detail- File:Seh2 8ft short left corner.fcstd
Modules 24 & 36Short right corner FreeCAD Detail- File:Seh2 8ft short right corner.fcstd
Modules 27 & 39Long left corner FreeCAD Detail- File:Seh2 8ft long left corner.fcstd
Modules 28 & 40Long right corner FreeCAD Detail- File:Seh2 8ft long right corner.fcstd
Modules 35 & 47Window FreeCAD Detail- File:Seh2 8ft window.fcstd
Modules 41, 42, 45 & 46 (this excludes trim - see 41 for trim detail)
Wall Module 24 SweetHome3D- File:Seh2 wall 24.sh3d.zip
FreeCAD- File:Seh2 wall 24.fcstd
Build CheatsheetWall Module 25 SweetHome3D- File:Seh2 wall 25.sh3d.zip
FreeCAD- File:Seh2 wall 25.fcstd
Build CheatsheetWall Module 26 - second story door SweetHome3D- File:Seh2 wall 26.sh3d.zip
FreeCAD- File:Seh2 wall 26.fcstd
Build CheatsheetWall Module 27 SweetHome3D- File:Seh2 wall 27.sh3d.zip
FreeCAD- File:Seh2 wall 27.fcstd
Build CheatsheetWall Module 28 SweetHome3D- File:Seh2 wall 28.sh3d.zip
FreeCAD- File:Seh2 wall 28.fcstd
Build CheatsheetWall Module 29 SweetHome3D- File:Seh2 wall 29.sh3d.zip
FreeCAD- File:Seh2 wall 29.fcstd
Build CheatsheetWall Module 30 SweetHome3D- File:Seh2 wall 30.sh3d.zip
FreeCAD- File:Seh2 wall 30.fcstd
Build CheatsheetWall Module 31 SweetHome3D- File:Seh2 wall 31.sh3d.zip
FreeCAD- File:Seh2 wall 31.fcstd
Build CheatsheetWall Module 32 SweetHome3D- File:Seh2 wall 32.sh3d.zip
FreeCAD- File:Seh2 wall 32.fcstd
Build CheatsheetWall Module 33 SweetHome3D- File:Seh2 wall 33.sh3d.zip
FreeCAD- File:Seh2 wall 33.fcstd
Build CheatsheetWall Module 34 SweetHome3D- File:Seh2 wall 34.sh3d.zip
FreeCAD- File:Seh2 wall 34.fcstd
Build CheatsheetWall Module 35 SweetHome3D- File:Seh2 wall 35.sh3d.zip
FreeCAD- File:Seh2 wall 35.fcstd
Build CheatsheetWall Module 36 SweetHome3D- File:Seh2 wall 36.sh3d.zip
FreeCAD- File:Seh2 wall 36.fcstd
Build CheatsheetWall Module 37 SweetHome3D- File:Seh2 wall 37.sh3d.zip
FreeCAD- File:Seh2 wall 37.fcstd
Build CheatsheetWall Module 38 SweetHome3D- File:Seh2 wall 38.sh3d.zip
FreeCAD- File:Seh2 wall 38.fcstd
Build CheatsheetWall Module 39 SweetHome3D- File:Seh2 wall 39.sh3d.zip
FreeCAD- File:Seh2 wall 39.fcstd
Build CheatsheetWall Module 40 SweetHome3D- File:Seh2 wall 40.sh3d.zip
FreeCAD- File:Seh2 wall 40.fcstd
Build CheatsheetWall Module 41 SweetHome3D- File:Seh2 wall 41.sh3d.zip
FreeCAD- File:Seh2 wall 41.fcstd
Build CheatsheetWall Module 42 SweetHome3D- File:Seh2 wall 42.sh3d.zip
FreeCAD- File:Seh2 wall 42.fcstd
Build CheatsheetWall Module 43 SweetHome3D- File:Seh2 wall 43.sh3d.zip
FreeCAD- File:Seh2 wall 43.fcstd
Build CheatsheetWall Module 44 SweetHome3D- File:Seh2 wall 44.sh3d.zip
FreeCAD- File:Seh2 wall 44.fcstd
Build CheatsheetWall Module 45 SweetHome3D- File:Seh2 wall 45.sh3d.zip
FreeCAD- File:Seh2 wall 45.fcstd
Build CheatsheetWall Module 46 SweetHome3D- File:Seh2 wall 46.sh3d.zip
FreeCAD- File:Seh2 wall 46.fcstd
Build CheatsheetWall Module 47 SweetHome3D- File:Seh2 wall 47.sh3d.zip
FreeCAD- File:Seh2 wall 47.fcstd
Build Cheatsheet
First Floor Interior
![]() Hint: The first floor exterior walls sit on the sill so the interior walls start 1.5" lower. These panels have been designed to use 106.125" studs (1.5" longer than standard pre-cut studs) so they will be the same height as the exterior walls when they are in place. The utility channel spacers are also raised 1.5" to be at the same height as in the exterior walls
Hint: The first floor exterior walls sit on the sill so the interior walls start 1.5" lower. These panels have been designed to use 106.125" studs (1.5" longer than standard pre-cut studs) so they will be the same height as the exterior walls when they are in place. The utility channel spacers are also raised 1.5" to be at the same height as in the exterior walls
Full 2x4 interior panel FreeCAD Detail- File:Seh2 9ft interior.fcstd
Modules 58 & 59Full 2x6 interior panel FreeCAD Detail- File:Seh2 9ft 2x6 interior.fcstd
Modules 48 & 49Wall Module 48 SweetHome3D- File:Seh2 wall 48.sh3d.zip
File:Seh2 wall 48.fcstd
Build CheatsheetWall Module 49 FreeCAD- File:Seh2 wall 49.fcstd
Build CheatsheetWall Module 50 FreeCAD- File:Seh2 wall 50.fcstd
Build CheatsheetWall Module 51 SweetHome3D- File:Seh2 wall 51.sh3d.zip
FreeCAD- File:Seh2 wall 51.fcstd
Build CheatsheetWall Module 52 SweetHome3D- File:Seh2 wall 52.sh3d.zip
FreeCAD- File:Seh2 wall 52.fcstd
Build CheatsheetWall Module 55 (Laundry)
FreeCAD- File:Laundry.fcstd
Build Cheatsheet
modules 53, 54 & 55 combinedWall Module 57 FreeCAD- File:Seh2 wall 57.fcstd
Build CheatsheetWall Module 58 FreeCAD- File:Seh2 wall 58.fcstd
Build CheatsheetWall Module 59 FreeCAD- File:Seh2 wall 59.fcstd
Build Cheatsheet
Second Floor Interior
Full interior panel FreeCAD Detail- File:Seh2 8ft interior.fcstd
Interior door FreeCAD Detail- File:Seh2 8ft interior door.fcstd
(38x83 rough opening)Wall Module 60 SweetHome3D-File:Seh2 wall 60.sh3d.zip
FreeCAD- File:Seh2 wall 60.fcstd
Build CheatsheetWall Module 61 SweetHome3D-File:Seh2 wall 61.sh3d.zip
FreeCAD- File:Seh2 wall 61.fcstd
Build CheatsheetWall Module 63 SweetHome3D-File:Seh2 wall 63.sh3d.zip
FreeCAD- File:Seh2 wall 63.fcstd
Build CheatsheetWall Module 64 SweetHome3D-File:Seh2 wall 64.sh3d.zip
FreeCAD- File:Seh2 wall 64.fcstd
Build CheatsheetWall Module 65 SweetHome3D-File:Seh2 wall 65.sh3d.zip
FreeCAD- File:Seh2 wall 65.fcstd
Build CheatsheetWall Module 66 SweetHome3D-File:Seh2 wall 66.sh3d.zip
FreeCAD- File:Seh2 wall 66.fcstd
Build CheatsheetWall Module 67 SweetHome3D-File:Seh2 wall 67.sh3d.zip
FreeCAD- File:Seh2 wall 67.fcstd
Build CheatsheetWall Module 68 SweetHome3D- File:Seh2 wall 68.sh3d.zip
FreeCAD- File:Seh2 wall 68.fcstd
Build Cheatsheet
Python Workbench CodeWall Module 69 SweetHome3D- File:Seh2 wall 69.sh3d.zip
FreeCAD- File:Seh2 wall 69.fcstd
Build Cheatsheet
Select Details
First Floor Ceiling Detail
FreeCAD- File:Blockingdetail.fcstdSouth wall Detail
FreeCAD- File:Southwalldetail.fcstdStringerless stairs for SEH 2
FreeCAD- File:SEH2stairs.fcstdStringerless stairs concept
FreeCAD- File:Stringerless.fcstdTop wall trim
FreeCAD- File:Toptrim.fcstdRoof Detail
FreeCAD- File:Roofdetail.fcstdLanding Box
FreeCAD- File:Landing.fcstd
Second Story Platform
Second Story Floor Platform - FreeCAD - File:Secondstoryfloor.fcstd.
Roof
Second Story Roof - FreeCAD - File:SecondStoryRoof.fcstd.
Roof angle for roof is 1.2 Degrees. - FreeCAD - File:Roofangle.fcstd.
Roof Riser Assembly - FreeCAD - File:RoofRiserAssembly.fcstd.
"Roof Insulation Box. "- FreeCAD - File:RoofInsulationBox.FCStd.
"Roof Insulation Box - 0.5-inch. "- FreeCAD - File:RoofInsulationBox 0.5inch.FCStd.
"Roof OSB"- FreeCAD - File:Roof OSB.FCStd.
"Second Story Roof Assembly"- FreeCAD - File:SecondStoryRoofComplete.FCStd.
Catarina's Source Google Drive, Sweet Home 3D Files
- Laundry module - [18]
- Drive, OBI Models - [19]
- Building Book - [Technical designs are found in the Building Book - [22]
- Shower drain kit - dimensions - [23]
Visual History:
Gallery:
Stairs only, 1/10 scale. - FreeCAD - File:Staironly.fcstd.
Roof layers. - SweetHome3D -[2].
Staircase. Technical detail. - SweetHome3D -[3].
Stairs. Early concept detail. - SweetHome3D -[4].
Stairs. Correct for Aspen. - SweetHome3D -[5].
Technical of floor and roof. - SweetHome3D -[6].
Concept Modules
Part Library
Visual History:
Gallery:
Second floor concept with bands. - FreeCAD -File:2ndfloorwithbands.fcstd.
Overhang band - rework from rough underlying shape.. - FreeCAD -File:Overhangrework.fcstd.
Overhang band - detail, obj export from SweetHome3D at 1/10 scale. - FreeCAD -File:Trellisonly.fcstd.
Second floor with band concept, obj export from SweetHome3D at 1/10 scale. - FreeCAD -File:2ndfloorwithband.fcstd.
First floor of Rosebud, obj export from SweetHome3D at 1/10 scale. - FreeCAD -[7].
Second floor of Rosebud, obj export from SweetHome3D at 1/10 scale. - FreeCAD -[8].
Technical Modules
Stair Design
- Please download SweetHome3D to view this file - https://drive.google.com/file/d/1X7H-kKLtFZrs0y3Qwq7GYdgxnL4wskm5/view?usp=sharing
- Determine the correct stair height, and then the landing is like in this concept model - https://drive.google.com/file/d/1X4dHvEETeuBPjB34wXJ-mqc97YHgaWai/view
- Then do the staircase in FreeCAD, which I started here - https://wiki.opensourceecology.org/wiki/Seed_Home_v2_3D_CAD#Technical_Modules
Gallery:
Stair stringer with steps, no nosing. Generate technical drawing with TechDraw. FreeCAD -File:Stairstringer.fcstd.
House Build
Starting with foundation, to bathroom, walls.
Rosebud plumbing. - FreeCAD - File:Rosebudplumbing.fcstd
Foundation only. Note this file has entire sill detail including cement board, flexible vinyl flashing, sill gasket, and ramset boards under doors. Next file continues with the plumbing detail. FreeCAD -File:Foundationonly.fcstd
Mudsill anchor. - FreeCAD -File:Mudsillanchor.fcstd
Top Plate, Ceiling, Roof
Rosebud roof. All individual parts. Correct shape, stair location not present. - FreeCAD -File:Roof.FCStd.
Rosebud ceiling. - FreeCAD -File:Ceiling.FCStd. Deprecated. Newer above.
Rosebud top plate. - FreeCAD -File:Rosebudtoplate.FCStd.
Wall Modules - LOD 400-500
Note: for BOM-ready files, Master Module file includes clones for memory management and simplified view within Part Tree. Sample BOM file - [24]. Missing from BOM file - R38 roof insulation, roof ceiling, interior framing, interior insulation. See BOM spreadsheet - [25] generated from FreeCAD BOM test file for first and second floor of house - not including garage - [26]
8 Foot Wall Panel. - FreeCAD -File:8footwall.FCStd.
8 Foot Large Window Panel. Pseudo, with med window and 9' studs. - FreeCAD -File:8footwindow.FCStd.
9 Foot Wall - FreeCAD -File:9footwall.FCStd.
9 Foot Single Door Master. - FreeCAD -File:9footdoorpanel.FCStd.
9 Foot Double Door. - FreeCAD -File:9footdoubledoor.FCStd.
9 Foot Double Door placeholder. - FreeCAD -File:9footdoubledoorplaceholder.FCStd.
9 Foot Medium Window Panel. - FreeCAD -File:9footmediumwindow.FCStd.
Assemblies
9 Foot Walls. - FreeCAD -File:9footwalls.FCStd.
Wall Parts
- Largewindow.png
Large window. - FreeCAD -File:Largewindowonly.FCStd.
9 Foot Double Door only. - FreeCAD -File:9footdoubledooronly.FCStd.
9 Foot Medium Window pane. - FreeCAD -File:9footmediumwindowonly.FCStd.
9 Foot Door, door only, single. - FreeCAD -File:9footdoor.FCStd. Source SweetHome folder - [9].
Plumbing Rough-In
Note: due to local variations - the actual CAD must reconcile against materials used ([27]) and the data collection from annotated PVC pictures at [28]. This is proper CAD-BOM-Reality reconciliation required for a full digital model.
Plumbing on slab. This can be merged with foundation. FreeCAD -File:Plumbing on slab.fcstd
Second Floor Toilet Beginning.. FreeCAD -File:Secondfloortoilet.fcstd
3" sweep elbow for toilet. - FreeCAD -File:3sweepelbow.fcstd
House drainage slope. Codes say 6" over 10'. - FreeCAD -File:Grading.fcstd
Tuscany toilet. - FreeCAD -File:Tuscany.fcstd
Cut trap bottom, 1.5". - FreeCAD -File:Cuutrapbottom.fcstd
Cut trap top, 1.5". - FreeCAD -File:Cuutraptop.fcstd
1.5" PVC Trap. - FreeCAD -File:15trap.fcstd
Bathroom on slab. - FreeCAD -File:Bathroomonslab.fcstd
Tub drain kit - FreeCAD -File:Tubdrainkit.fcstd
1.5" elbow - FreeCAD -File:15elbow.fcstd
BOM
Part Library
Aspen 1 has corridor in front, Aspen 2 in the back. Rosebud is the simplehut.
Walls - Deprecated
Seed Home 2 - Rosebud, walls. - FreeCAD - File:Rosebudwalls.FCStd.
Seed Home 2, Aspen. - FreeCAD - File:Sh2house.FCStd. SweetHome3D - File:Sh2house.zip
Seed Home 2 Wall. - FreeCAD - File:Sh2wall.FCStd. SweetHome3D - File:Sh2wall.zip
Seed Home 2 Door. - FreeCAD - File:Sh2door.FCStd. SweetHome3D - File:Sh2door.zip
Seed Home 2 Double Door. - FreeCAD - File:Sh2doubledoor.FCStd. SweetHome3D - File:Sh2doubledoor.zip. Source folder - [10]
Seed Home 2 Window 1. - FreeCAD - File:Sh2window1.FCStd. SweetHome3D - File:Sh2window1.zip
Seed Home 2 Upper Roof. - FreeCAD - File:Sh2upperroof.FCStd. SweetHome3D - File:Sh2upperroof.zip
Seed Home 2 Lower Roof. - FreeCAD - File:Sh2lowerroof.FCStd. SweetHome3D - File:Sh2lowerroof.zip
Seed Home 2 Top Plate. - FreeCAD - File:Sh2topplate.FCStd. SweetHome3D - File:Sh2topplate.zip
Seed Home 2 Upper Sheathing. - FreeCAD - File:Sh2uppersheath.FCStd. SweetHome3D - File:Sh2uppersheath.zip
Seed Home 2 walls. - FreeCAD -File:Sh2walls.FCStd. SweetHome3D -File:Sh2walls.zip
Seed Home 2 slab. - FreeCAD -File:Sh2slab.FCStd
Seed Home 2 Sill Plate. - FreeCAD -File:Sh2sill.FCStd
Foundation
See also integration of bathroom for initial plumbing stub-out - Shower Part Library
Rosebud core. 1000 sf. - File:Rosebud.fcstd. Source in Sweet Home 3D - [11].
Rosebud expansion, 2000 sf + garage. - File:Rosebudexp.fcstd. Source in SH3D - [12]
Rosebud foundation. Deprecated. Use the one from the plumbing rough-in. File:Rosebudfound.fcstd
Aspen model of the Seed Home, 1000 sf. - FreeCAD -File:Asepn.FCStd. Source is SH2Technical-Aspen1-Expansion2A.sh3d file at [13]
Aspen expanded, 2250 sf + sunroom - Source is Aspen1-Expansion or Aspen2-Expansion at [14]
Aspen expanded, 2375 sf. - Source is Aspen1-Expansion or Aspen2-Expansion at [15]
Aspen expanded, 2500 sf + shed - Source is Aspen1-Expansion or Aspen2-Expansion at [16]
Aspen expanded, 2750, stick model. - Source is v2-Framing at [17]
PV
315 W solar panels. - File:Rec315.fcstd.
Deprecated Floor Plan
This doc is in preparation for generating accurate CAD. By thinking out the logic of the system carefully, we optimize for build efficiency and thus degenerate to a sound design, which is then CADded up.
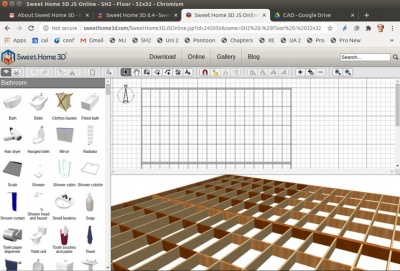


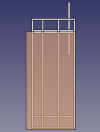





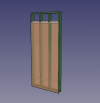





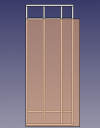

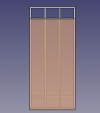







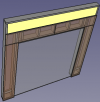
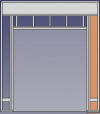
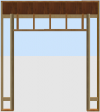
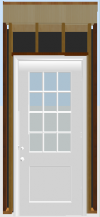
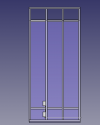
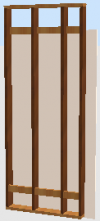

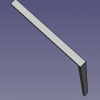
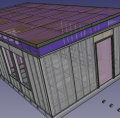
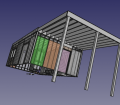
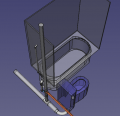
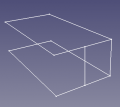
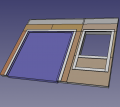


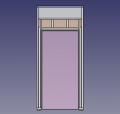

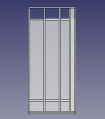
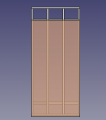
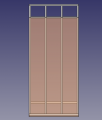
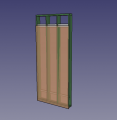
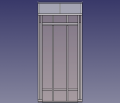
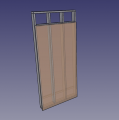

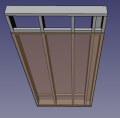
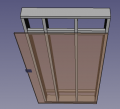
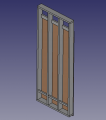
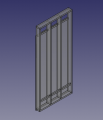
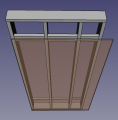
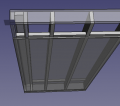
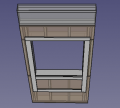
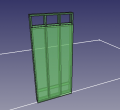

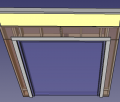
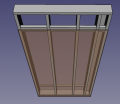





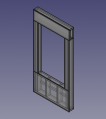
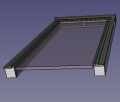

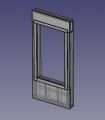
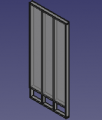
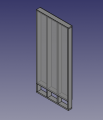
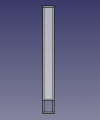
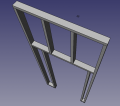
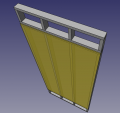
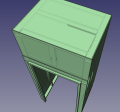
![Wall Module 56[1] FreeCAD- File:Seh2 wall 56.fcstd Build Cheatsheet](/images/thumb/a/a4/Seh2wall56.png/88px-Seh2wall56.png)
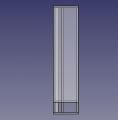
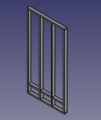


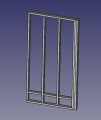

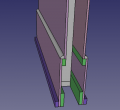
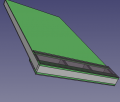










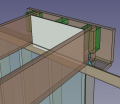
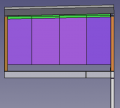

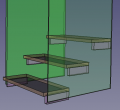

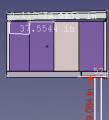

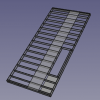













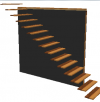

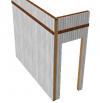

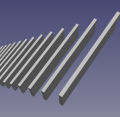
![Roof layers. - SweetHome3D -[2].](/images/thumb/5/56/Rooflayers.png/120px-Rooflayers.png)
![Staircase. Technical detail. - SweetHome3D -[3].](/images/thumb/8/8c/Staircase.png/116px-Staircase.png)
![Stairs. Early concept detail. - SweetHome3D -[4].](/images/thumb/d/d3/Stairs.png/120px-Stairs.png)
![Stairs. Correct for Aspen. - SweetHome3D -[5].](/images/thumb/a/a7/Stairs2.png/117px-Stairs2.png)
![Technical of floor and roof. - SweetHome3D -[6].](/images/thumb/3/31/Floorandroof.png/120px-Floorandroof.png)

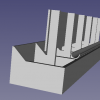

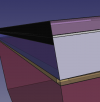





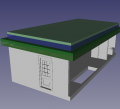
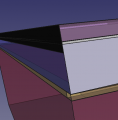
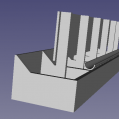
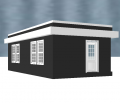
![First floor of Rosebud, obj export from SweetHome3D at 1/10 scale. - FreeCAD -[7].](/images/thumb/a/a5/Firstfloorconcept.png/120px-Firstfloorconcept.png)
![Second floor of Rosebud, obj export from SweetHome3D at 1/10 scale. - FreeCAD -[8].](/images/thumb/2/2f/Secondfloorconcept.png/120px-Secondfloorconcept.png)
















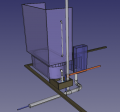
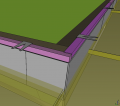
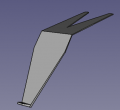




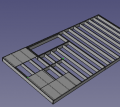













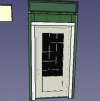


















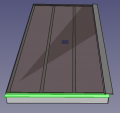
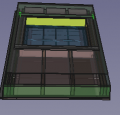
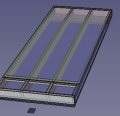



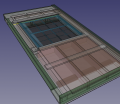
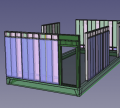
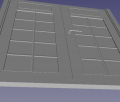
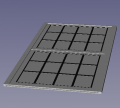
![9 Foot Door, door only, single. - FreeCAD -File:9footdoor.FCStd. Source SweetHome folder - [9].](/images/thumb/7/70/9footdoor.png/120px-9footdoor.png)







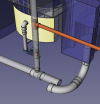


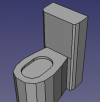





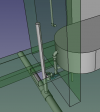

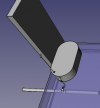

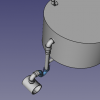

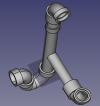


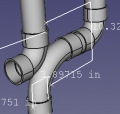
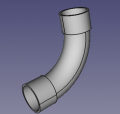
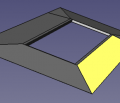
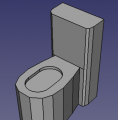
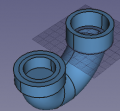
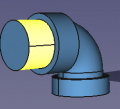
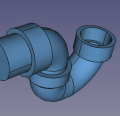
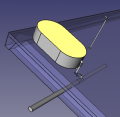
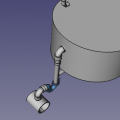
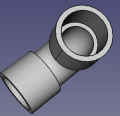
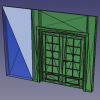



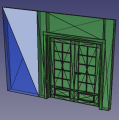
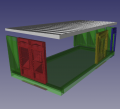
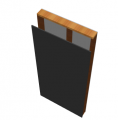
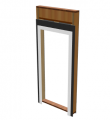
![Seed Home 2 Double Door. - FreeCAD - File:Sh2doubledoor.FCStd. SweetHome3D - File:Sh2doubledoor.zip. Source folder - [10]](/images/thumb/e/e8/Sh2doubledoor.png/120px-Sh2doubledoor.png)
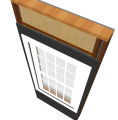
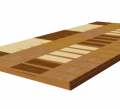


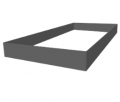
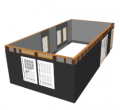

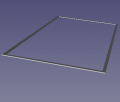
![Rosebud core. 1000 sf. - File:Rosebud.fcstd. Source in Sweet Home 3D - [11].](/images/thumb/a/a0/Rosebudcore.png/120px-Rosebudcore.png)
![Rosebud expansion, 2000 sf + garage. - File:Rosebudexp.fcstd. Source in SH3D - [12]](/images/thumb/8/89/Rosebudexp.png/120px-Rosebudexp.png)
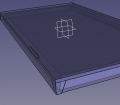
![Aspen model of the Seed Home, 1000 sf. - FreeCAD -File:Asepn.FCStd. Source is SH2Technical-Aspen1-Expansion2A.sh3d file at [13]](/images/thumb/f/f7/Aspen.jpg/120px-Aspen.jpg)
![Aspen expanded, 2250 sf + sunroom - Source is Aspen1-Expansion or Aspen2-Expansion at [14]](/images/thumb/5/56/Aspen2500.png/120px-Aspen2500.png)
![Aspen expanded, 2375 sf. - Source is Aspen1-Expansion or Aspen2-Expansion at [15]](/images/thumb/e/ec/Aspen2625.png/120px-Aspen2625.png)
![Aspen expanded, 2500 sf + shed - Source is Aspen1-Expansion or Aspen2-Expansion at [16]](/images/thumb/4/47/Aspen2625b.png/120px-Aspen2625b.png)
![Aspen expanded, 2750, stick model. - Source is v2-Framing at [17]](/images/thumb/9/93/Skeleton2750.jpg/120px-Skeleton2750.jpg)


