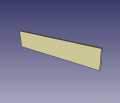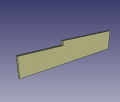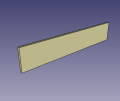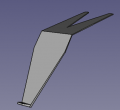File:Foundationonly.fcstd
Foundationonly.fcstd (file size: 925 KB, MIME type: application/zip)
Warning: This file type may contain malicious code. By executing it, your system may be compromised.
Notes
- Version 21:40, 7 February 2021 has the bathroom components started.
Parts Gallery
001 Insulation-2inch-18x96inch 1 - FreeCAD - File:001 Insulation-2inch-18x96inch 1.FCStd
002 Insulation-2inch-18x96inch 2 - FreeCAD - File:002 Insulation-2inch-18x96inch 2.FCStd
003 Insulation-2inch-18x96inch 3 - FreeCAD - File:003 Insulation-2inch-18x96inch 3.FCStd
004 Insulation-2inch-18x96inch 4 - FreeCAD - File:004 Insulation-2inch-18x96inch 4.FCStd
005 Insulation-2inch-18x96inch 5 - FreeCAD - File:005 Insulation-2inch-18x96inch 5.FCStd
006 Insulation-2inch-18x96inch 6 - FreeCAD - File:006 Insulation-2inch-18x96inch 6.FCStd
007 Insulation-2inch-18x96inch-7 - FreeCAD - File:007 Insulation-2inch-18x96inch-7.FCStd
008 Insulation-2inch-18x96inch 8 - FreeCAD - File:008 Insulation-2inch-18x96inch 8.FCStd
009 Insulation-2inch-18x96inch-4inchcut 9 - FreeCAD - File:009 Insulation-2inch-18x96inch-4inchcut 9.FCStd
010 Insulation-2inch-18x96inch-4inchcut 10 - FreeCAD - File:010 Insulation-2inch-18x96inch-4inchcut 10.FCStd
011 Insulation-2inch-18x96inch 11 - FreeCAD - File:011 Insulation-2inch-18x96inch 11.FCStd
012 SillPlate-2x4x188 1 - FreeCAD - File:012 SillPlate-2x4x188 1.FCStd
013 SillPlate-2x4x143 2 - FreeCAD - File:013 SillPlate-2x4x143 2.FCStd
14 2x8x19inch_PlumbingBox 1 - FreeCAD - File:14 2x8x19inch PlumbingBox 1.FCStd
014 SillPlate-2x4x191 3 - FreeCAD - File:014 SillPlate-2x4x191 3.FCStd
15 2x8x19inch_PlumbingBox 2 - FreeCAD - File:15 2x8x19inch PlumbingBox 2.FCStd
015 SillPlate-2x4x50_5 4 - FreeCAD - File:015 SillPlate-2x4x50 5 4.FCStd
16 2x8x19inch_PlumbingBox 3 - FreeCAD - File:16 2x8x19inch PlumbingBox 3.FCStd
016 SillPlate-2x4x96_5 5 - FreeCAD - File:016 SillPlate-2x4x96 5 5.FCStd
17 2x8x19inch_PlumbingBox 4 - FreeCAD - File:17 2x8x19inch PlumbingBox 4.FCStd
017 SillPlate-2x4x54_5 6 - FreeCAD - File:017 SillPlate-2x4x54 5 6.FCStd
018 SillPlate-2x4x58 7 - FreeCAD - File:018 SillPlate-2x4x58 7.FCStd
019 SillPlate-2x4x188_5 8 - FreeCAD - File:019 SillPlate-2x4x188 5 8.FCStd
020 Insulation-2inch-18x96inch-notched 8 - FreeCAD - File:020 Insulation-2inch-18x96inch-notched 8.FCStd
021 Insulation-2inch-18x96inch-4inchcut-notched 10 - FreeCAD - File:021 Insulation-2inch-18x96inch-4inchcut-notched 10.FCStd
022 SillPlate-2x4x39 9 - FreeCAD - File:022 SillPlate-2x4x39 9.FCStd
023 Insulation-2inch-18x96inch-notched 11 - FreeCAD - File:023 Insulation-2inch-18x96inch-notched 11.FCStd
024 SillTreatedPlywood-halfinchx72x3_5 1 - FreeCAD - File:024 SillTreatedPlywood-halfinchx72x3 5 1.FCStd
025 SillPlate-2x4x72 10 - FreeCAD - File:025 SillPlate-2x4x72 10.FCStd
026 SillTreatedPlywood-halfinchx39x3_5 2 - FreeCAD - File:026 SillTreatedPlywood-halfinchx39x3 5 2.FCStd
027 SillPlate-2x4x39 11 - FreeCAD - File:027 SillPlate-2x4x39 11.FCStd
028 Insulation-2inch-18x96inch 12 - FreeCAD - File:028 Insulation-2inch-18x96inch 12.FCStd
029 RamsetNails-8-2_5inch 1 - FreeCAD - File:029 RamsetNails-8-2 5inch 1.FCStd
030 RamsetNails-5-2_5inch 2 - FreeCAD - File:030 RamsetNails-5-2 5inch 2.FCStd
031 Insulation-2inch-28x96inch 13 - FreeCAD - File:031 Insulation-2inch-28x96inch 13.FCStd
032 Insulation-2inch-28x96inch 14 - FreeCAD - File:032 Insulation-2inch-28x96inch 14.FCStd
033 Insulation-2inch-28x96inch 15 - FreeCAD - File:033 Insulation-2inch-28x96inch 15.FCStd
034 Insulation-2inch-28x96inch 16 - FreeCAD - File:034 Insulation-2inch-28x96inch 16.FCStd
035 Insulation-2inch-28x96inch 17 - FreeCAD - File:035 Insulation-2inch-28x96inch 17.FCStd
036 Insulation-2inch-28x96inch 18 - FreeCAD - File:036 Insulation-2inch-28x96inch 18.FCStd
037 Insulation-2inch-28x96inch 19 - FreeCAD - File:037 Insulation-2inch-28x96inch 19.FCStd
038 Insulation-2inch-28x96inch 20 - FreeCAD - File:038 Insulation-2inch-28x96inch 20.FCStd
039 Insulation-2inch-28x96inch 21 - FreeCAD - File:039 Insulation-2inch-28x96inch 21.FCStd
040 Insulation-2inch-28x96inch 22 - FreeCAD - File:040 Insulation-2inch-28x96inch 22.FCStd
041 Insulation-2inch-28x96inch 23 - FreeCAD - File:041 Insulation-2inch-28x96inch 23.FCStd
042 Insulation-2inch-28x96inch 24 - FreeCAD - File:042 Insulation-2inch-28x96inch 24.FCStd
043 Insulation-2inch-28x56inch 25 - FreeCAD - File:043 Insulation-2inch-28x56inch 25.FCStd
044 Insulation-2inch-28x56inch 26 - FreeCAD - File:044 Insulation-2inch-28x56inch 26.FCStd
045 SillGasket-3_5inch-96feet 1 - FreeCAD - File:045 SillGasket-3 5inch-96feet 1.FCStd
046 ConstructionAdhesive-96feet 1 - FreeCAD - File:046 ConstructionAdhesive-96feet 1.FCStd
047 Insulation-2inch-1_5x96inch 27 - FreeCAD - File:047 Insulation-2inch-1 5x96inch 27.FCStd
048 Insulation-2inch-1_5x96inch 28 - FreeCAD - File:048 Insulation-2inch-1 5x96inch 28.FCStd
049 Insulation-2inch-1_5x96inch 29 - FreeCAD - File:049 Insulation-2inch-1 5x96inch 29.FCStd
050 Insulation-2inch-1_5x96inch 30 - FreeCAD - File:050 Insulation-2inch-1 5x96inch 30.FCStd
051 Insulation-2inch-1_5x96inch 31 - FreeCAD - File:051 Insulation-2inch-1 5x96inch 31.FCStd
052 Insulation-2inch-1_5x96inch 32 - FreeCAD - File:052 Insulation-2inch-1 5x96inch 32.FCStd
053 Insulation-2inch-1_5x96inch 33 - FreeCAD - File:053 Insulation-2inch-1 5x96inch 33.FCStd
054 Insulation-2inch-1_5x96inch 34 - FreeCAD - File:054 Insulation-2inch-1 5x96inch 34.FCStd
055 Insulation-2inch-1_5x96inch 35 - FreeCAD - File:055 Insulation-2inch-1 5x96inch 35.FCStd
056 Insulation-2inch-1_5x58inch 36 - FreeCAD - File:056 Insulation-2inch-1 5x58inch 36.FCStd
057 Insulation-2inch-1_5x58inch 37 - FreeCAD - File:057 Insulation-2inch-1 5x58inch 37.FCStd
058 Insulation-2inch-1_5x50_5inch 38 - FreeCAD - File:058 Insulation-2inch-1 5x50 5inch 38.FCStd
059 Insulation-2inch-1_5x4_5inch 39 - FreeCAD - File:059 Insulation-2inch-1 5x4 5inch 39.FCStd
060 CementBoard-12x60inch 1 - FreeCAD - File:060 CementBoard-12x60inch 1.FCStd
061 CementBoard-12x60inch 2 - FreeCAD - File:061 CementBoard-12x60inch 2.FCStd
062 CementBoard-12x60inch 3 - FreeCAD - File:062 CementBoard-12x60inch 3.FCStd
063 CementBoard-12x12inch 4 - FreeCAD - File:063 CementBoard-12x12inch 4.FCStd
064 CementBoard-12x60inch 5 - FreeCAD - File:064 CementBoard-12x60inch 5.FCStd
065 CementBoard-12x60inch 6 - FreeCAD - File:065 CementBoard-12x60inch 6.FCStd
066 CementBoard-12x60inch 7 - FreeCAD - File:066 CementBoard-12x60inch 7.FCStd
067 CementBoard-12x60inch 8 - FreeCAD - File:067 CementBoard-12x60inch 8.FCStd
068 CementBoard-12x60inch 9 - FreeCAD - File:068 CementBoard-12x60inch 9.FCStd
069 CementBoard-12x60inch 10 - FreeCAD - File:069 CementBoard-12x60inch 10.FCStd
070 CementBoard-12x24inch 11 - FreeCAD - File:070 CementBoard-12x24inch 11.FCStd
071 CementBoard-12x60inch 12 - FreeCAD - File:071 CementBoard-12x60inch 12.FCStd
072 CementBoard-12x60inch 13 - FreeCAD - File:072 CementBoard-12x60inch 13.FCStd
073 CementBoard-12x60inch 14 - FreeCAD - File:073 CementBoard-12x60inch 14.FCStd
074 CementBoard-12x12inch 15 - FreeCAD - File:074 CementBoard-12x12inch 15.FCStd
075 FlexibleVinylflashing-10x192inch 1 - FreeCAD - File:075 FlexibleVinylflashing-10x192inch 1.FCStd
076 FlexibleVinylflashing-10x192inch-withcut 1 - FreeCAD - File:076 FlexibleVinylflashing-10x192inch-withcut 1.FCStd
077 FlexibleVinylflashing-10x100_5inch 2 - FreeCAD - File:077 FlexibleVinylflashing-10x100 5inch 2.FCStd
078 FlexibleVinylflashing-10x52inch 3 - FreeCAD - File:078 FlexibleVinylflashing-10x52inch 3.FCStd
079 FlexibleVinylflashing-10x52_5inch 3 - FreeCAD - File:079 FlexibleVinylflashing-10x52 5inch 3.FCStd
080 FlexibleVinylflashing-10x52_5inch-withcut 3 - FreeCAD - File:080 FlexibleVinylflashing-10x52 5inch-withcut 3.FCStd
081 FlexibleVinylflashing-10x100_5inch-withcut 2 - FreeCAD - File:081 FlexibleVinylflashing-10x100 5inch-withcut 2.FCStd
082 FlexibleVinylflashing-10x384inch 4 - FreeCAD - File:082 FlexibleVinylflashing-10x384inch 4.FCStd
083 FlexibleVinylflashing-10x60inch 5 - FreeCAD - File:083 FlexibleVinylflashing-10x60inch 5.FCStd
084 FlexibleVinylflashing-10x252inch 6 - FreeCAD - File:084 FlexibleVinylflashing-10x252inch 6.FCStd
085 FlexibleVinylflashing-10x384inch-withcut 4 - FreeCAD - File:085 FlexibleVinylflashing-10x384inch-withcut 4.FCStd
086 FlexibleVinylflashing-10x60inch-withcut 5 - FreeCAD - File:086 FlexibleVinylflashing-10x60inch-withcut 5.FCStd
087 FlexibleVinylflashing-10x252inch-withcut 6 - FreeCAD - File:087 FlexibleVinylflashing-10x252inch-withcut 6.FCStd
088 MudsillAnchor 1 - FreeCAD - File:088 MudsillAnchor 1.FCStd
089 MudsillAnchor 002 - FreeCAD - File:089 MudsillAnchor 002.FCStd
090 MudsillAnchor 003 - FreeCAD - File:090 MudsillAnchor 003.FCStd
091 MudsillAnchor 004 - FreeCAD - File:091 MudsillAnchor 004.FCStd
092 MudsillAnchor 005 - FreeCAD - File:092 MudsillAnchor 005.FCStd
093 MudsillAnchor 006 - FreeCAD - File:093 MudsillAnchor 006.FCStd
094 MudsillAnchor 007 - FreeCAD - File:094 MudsillAnchor 007.FCStd
095 MudsillAnchor 008 - FreeCAD - File:095 MudsillAnchor 008.FCStd
096 MudsillAnchor 009 - FreeCAD - File:096 MudsillAnchor 009.FCStd
097 MudsillAnchor 010 - FreeCAD - File:097 MudsillAnchor 010.FCStd
098 MudsillAnchor 011 - FreeCAD - File:098 MudsillAnchor 011.FCStd
099 MudsillAnchor 012 - FreeCAD - File:099 MudsillAnchor 012.FCStd
100 MudsillAnchor 013 - FreeCAD - File:100 MudsillAnchor 013.FCStd
101 MudsillAnchor 014 - FreeCAD - File:101 MudsillAnchor 014.FCStd
102 MudsillAnchor 015 - FreeCAD - File:102 MudsillAnchor 015.FCStd
103 MudsillAnchor 016 - FreeCAD - File:103 MudsillAnchor 016.FCStd
104 MudsillAnchor 017 - FreeCAD - File:104 MudsillAnchor 017.FCStd
105 MudsillAnchor 018 - FreeCAD - File:105 MudsillAnchor 018.FCStd
106 MudsillAnchor 019 - FreeCAD - File:106 MudsillAnchor 019.FCStd
107 MudsillAnchor 020 - FreeCAD - File:107 MudsillAnchor 020.FCStd
108 MudsillAnchor 021 - FreeCAD - File:108 MudsillAnchor 021.FCStd
109 MudsillAnchor 022 - FreeCAD - File:109 MudsillAnchor 022.FCStd
110 MudsillAnchor 023 - FreeCAD - File:110 MudsillAnchor 023.FCStd
111 MudsillAnchor 024 - FreeCAD - File:111 MudsillAnchor 024.FCStd
112 FoundationWithHole 1 - FreeCAD - File:112 FoundationWithHole 1.FCStd
File history
Click on a date/time to view the file as it appeared at that time.
| Date/Time | Dimensions | User | Comment | |
|---|---|---|---|---|
| current | 03:40, 8 February 2021 | (925 KB) | Marcin (talk | contribs) | Corrected mudsill anchor locations. |
| 08:09, 6 February 2021 | (926 KB) | Marcin (talk | contribs) | Corrected foundation hole location. With bathroom. | |
| 07:57, 6 February 2021 | (927 KB) | Marcin (talk | contribs) | ||
| 07:55, 6 February 2021 | (615 KB) | Marcin (talk | contribs) | Added plumbing box. | |
| 07:10, 3 February 2021 | (594 KB) | Marcin (talk | contribs) | Added mudsill anchors. | |
| 05:56, 3 February 2021 | (327 KB) | Marcin (talk | contribs) | ||
| 05:33, 3 February 2021 | (297 KB) | Marcin (talk | contribs) | ||
| 10:29, 2 February 2021 | (280 KB) | Marcin (talk | contribs) | ||
| 10:13, 2 February 2021 | (252 KB) | Marcin (talk | contribs) | ||
| 09:54, 2 February 2021 | (225 KB) | Marcin (talk | contribs) | Added cement board. |
You cannot overwrite this file.
File usage
The following page uses this file:



















































































