File list
Jump to navigation
Jump to search
This special page shows all uploaded files.
| Date | Name | Thumbnail | Size | User | Description | Versions |
|---|---|---|---|---|---|---|
| 22:14, 30 July 2021 | Seh2wall41.png (file) | 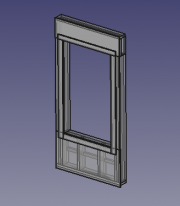 |
17 KB | Coderjeff | 1 | |
| 22:10, 30 July 2021 | Seh2 8ft window.png (file) | 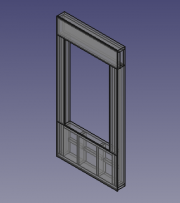 |
18 KB | Coderjeff | 2 | |
| 12:35, 30 July 2021 | 6C60C2DA-ADAE-4577-AC44-738D323C4A5B.png (file) |  |
684 KB | Gabrielle LeBlanc | 1 | |
| 06:41, 29 July 2021 | Seh2wall56.png (file) |  |
48 KB | RootIaliel | Sweet Home Style | 5 |
| 06:07, 29 July 2021 | Seh2 wall 56.fcstd (file) | 44 KB | RootIaliel | Increased height 2.5". Removed reference geometry. | 13 | |
| 16:18, 28 July 2021 | Badge-freecad-simplified-323x369.png (file) |  |
32 KB | Kienle | 1 | |
| 15:52, 28 July 2021 | Badge-freecad-simplified.svg.zip (file) | 8 KB | Kienle | Easy-to-edit version for creating badges following the current style | 1 | |
| 15:04, 28 July 2021 | OSE free cad certified v2-1a.svg.zip (file) | 22 KB | Kienle | Removed spurious objects in "text ribbon" and "text ribbon copy" layers. "Export area: Drawing" is now 323x369. Changed license to CC BY-SA. | 3 | |
| 14:17, 28 July 2021 | OSE free cad certified v2-1a.svg (file) |  |
144 KB | Kienle | Local copy of Jean-Baptiste Vervaeck's artwork. | 1 |
| 08:32, 28 July 2021 | Kienlefreecadbadge.png (file) | 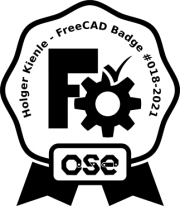 |
31 KB | Kienle | Inkscape export with "Drawing" area | 2 |
| 22:19, 25 July 2021 | Dim.pdf (file) | 464 KB | ChuckH | dimensional stability of concrete slides | 1 | |
| 22:02, 25 July 2021 | Mastercast-141-tds.pdf (file) | 486 KB | ChuckH | Mastercast (Rheomix) 141 concrete additive | 1 | |
| 21:49, 25 July 2021 | ACI 224R-01 Control of Cracking in Concrete Structures f224R(01)Chap3.pdf (file) | 206 KB | ChuckH | about concrete cracking | 1 | |
| 21:16, 24 July 2021 | Seh2 wall 59.fcstd (file) | 8 KB | Coderjeff | stud length is 106.125 (1.5" more than standard) - simple copy | 2 | |
| 21:15, 24 July 2021 | Seh2 wall 58.fcstd (file) | 8 KB | Coderjeff | stud length is 106.125 (1.5" more than standard) - simple copy | 2 | |
| 21:14, 24 July 2021 | Seh2 wall 57.fcstd (file) | 8 KB | Coderjeff | stud length is 106.125 (1.5" more than standard) - detail | 7 | |
| 20:44, 24 July 2021 | Seh2 wall 50.fcstd (file) | 6 KB | Coderjeff | simple copy | 6 | |
| 20:42, 24 July 2021 | Seh2 wall 49.fcstd (file) | 8 KB | Coderjeff | stud length is 106.125 (1.5" more than standard) | 5 | |
| 20:41, 24 July 2021 | Seh2 wall 48.fcstd (file) | 8 KB | Coderjeff | stud length is 106.125 (1.5" more than standard) | 3 | |
| 20:18, 24 July 2021 | Seh2 9ft 2x6 interior.fcstd (file) | 14 KB | Coderjeff | stud length is 106.125 (1.5" more than standard) | 3 | |
| 20:17, 24 July 2021 | Seh2 9ft interior.fcstd (file) | 14 KB | Coderjeff | stud length is 106.125 (1.5" more than standard) | 3 | |
| 00:44, 24 July 2021 | Seh2 wall 50.png (file) | 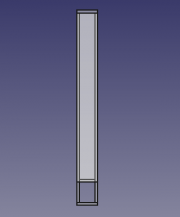 |
11 KB | Coderjeff | 1 | |
| 00:34, 24 July 2021 | Stairs simple.fcstd (file) | 38 KB | Coderjeff | 5 | ||
| 00:34, 24 July 2021 | Stairs detail.fcstd (file) | 81 KB | Coderjeff | revised stairs | 4 | |
| 08:21, 23 July 2021 | Greenhouse 2021 3.jpg (file) | 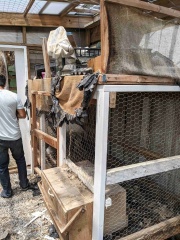 |
879 KB | Wesxdz | 1 | |
| 08:21, 23 July 2021 | Greenhouse 2021 2.jpg (file) | 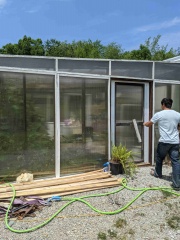 |
644 KB | Wesxdz | 1 | |
| 08:20, 23 July 2021 | Greenhouse 2021 1.jpg (file) | 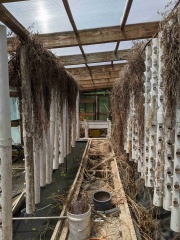 |
914 KB | Wesxdz | 1 | |
| 08:18, 23 July 2021 | Greenhouse 2021 0.jpg (file) | 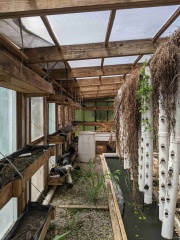 |
748 KB | Wesxdz | 1 | |
| 02:54, 23 July 2021 | Seh2wall57.png (file) | 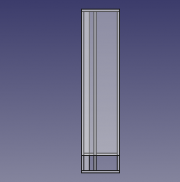 |
12 KB | Coderjeff | 1 | |
| 12:54, 22 July 2021 | I-129instr.pdf (file) | 452 KB | Kenmakunga | I-129 Instructions for Petition for Nonimmigrant Worker | 1 | |
| 23:38, 21 July 2021 | Landing-box.png (file) | 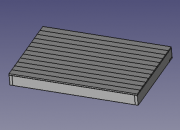 |
16 KB | Coderjeff | 1 | |
| 18:46, 21 July 2021 | RigidInsulationBottom.FCStd (file) | 13 KB | Kenmakunga | Cleaned up files | 4 | |
| 15:55, 21 July 2021 | Insulationattempt.fcstd (file) | 6 KB | Marcin | Doesn't work for 2-layer insulation | 1 | |
| 15:50, 21 July 2021 | Landing-thumbnail.png (file) | 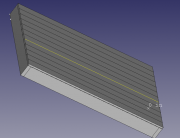 |
11 KB | Cryptogoth | 1 | |
| 15:42, 21 July 2021 | RoofRiserAssembly.fcstd (file) | 7 KB | JET OOTO | Simple copy of redesign | 4 | |
| 15:39, 21 July 2021 | Landing.fcstd (file) | 95 KB | Cryptogoth | Add remaining box sides and top planking. | 7 | |
| 15:36, 21 July 2021 | Insulationpattern.sh3d.zip (file) | 25 KB | Marcin | 1 | ||
| 14:20, 21 July 2021 | House w stairs.png (file) | 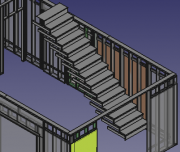 |
41 KB | Coderjeff | 3 | |
| 14:18, 21 July 2021 | Stairs test.png (file) | 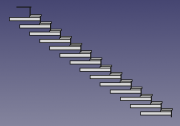 |
13 KB | Coderjeff | 3 | |
| 22:33, 20 July 2021 | CEB Prince 400.png (file) | 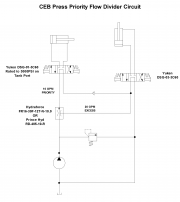 |
59 KB | Aidan Williamson | Added check valve to prevent reverse flow. Not entirely convinced it's needed. Max flow out of press cylinder 44.5GPM if pump is 30GPM output | 2 |
| 20:14, 20 July 2021 | T Port BackPressure.png (file) |  |
69 KB | Aidan Williamson | https://yuken-usa.com/wp-content/uploads/2014/09/DSG-03.pdf | 1 |
| 19:58, 20 July 2021 | DCV PressureDrop Graph.png (file) | 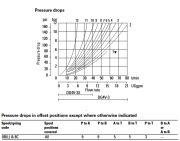 |
40 KB | Aidan Williamson | source: https://www.eaton.com/ecm/groups/public/@pub/@eaton/@hyd/documents/content/pll_1755.pdf | 1 |
| 15:59, 20 July 2021 | Secondstoryfloor.fcstd (file) | 100 KB | Cryptogoth | Add remaining OSB floor sheeting and stairwell lip. | 11 | |
| 15:47, 20 July 2021 | Roof OSB.FCStd (file) | 15 KB | Marcin | Positionally correct for master and transparent. | 3 | |
| 15:33, 20 July 2021 | Roofangle.fcstd (file) | 3 KB | Marcin | 1 | ||
| 15:32, 20 July 2021 | Roofangle.png (file) | 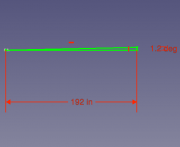 |
6 KB | Marcin | 1 | |
| 15:21, 20 July 2021 | SecondStoryRoofComplete.FCStd (file) | 45 KB | JET OOTO | Simple Object | 1 | |
| 15:19, 20 July 2021 | SecondStoryRoofComplete.png (file) |  |
34 KB | JET OOTO | Simple Object | 1 |
| 14:59, 20 July 2021 | Roof OSB.png (file) |  |
47 KB | Kenmakunga | 1 | |
| 14:58, 20 July 2021 | Rosebudtoplate.FCStd (file) | 34 KB | Voxel | Another attempt at uploading new file which is positioned in context of master assembly file. | 5 |