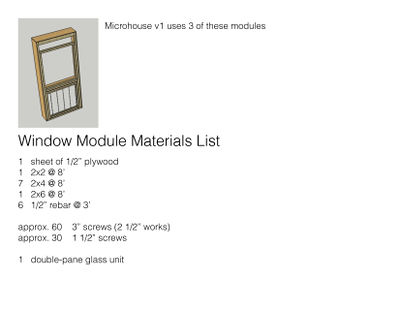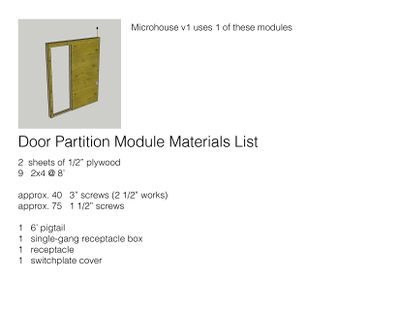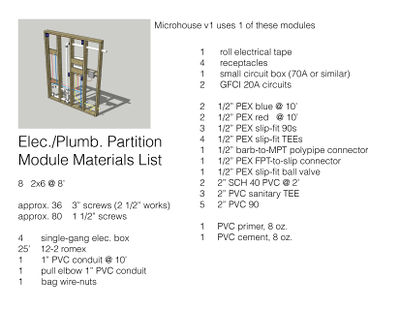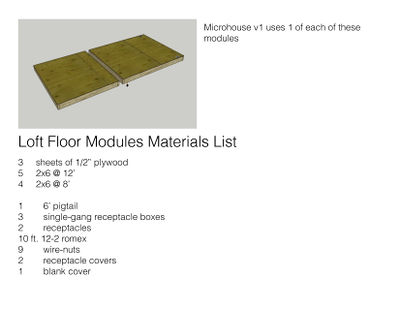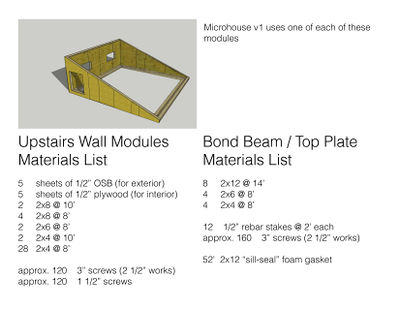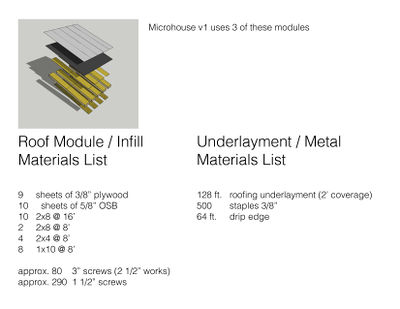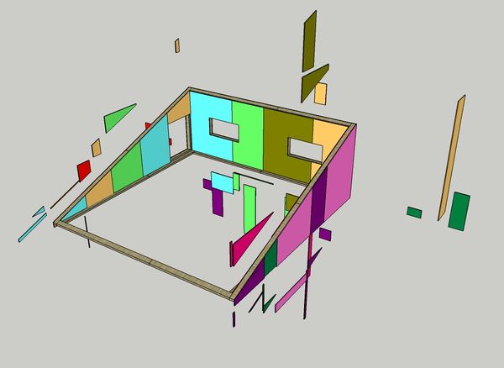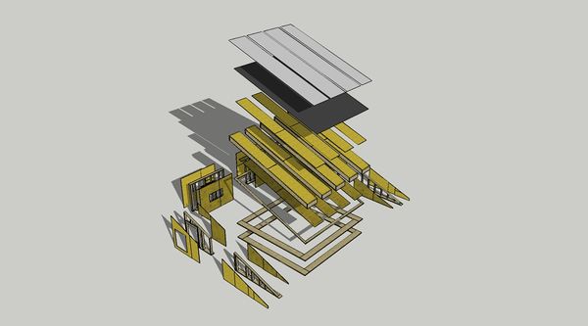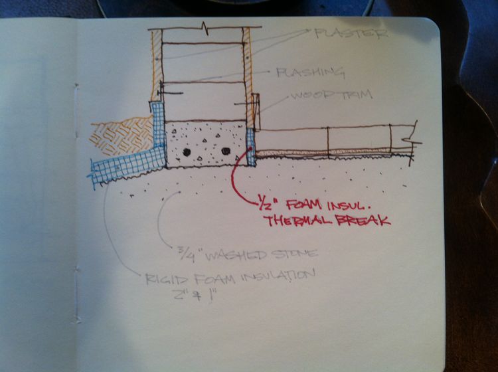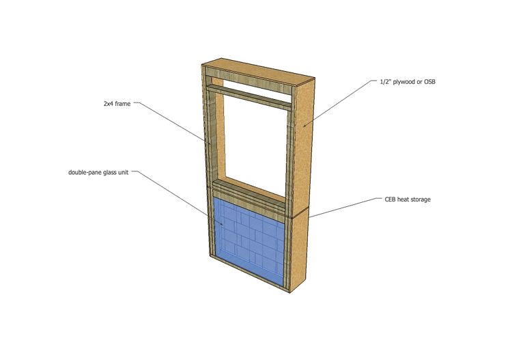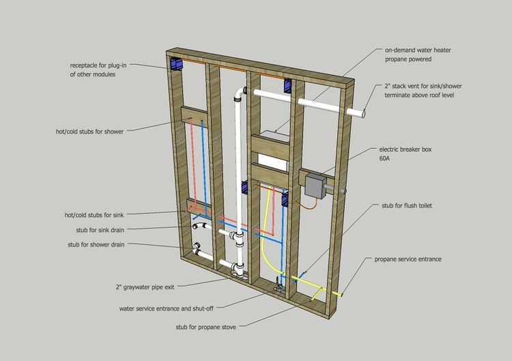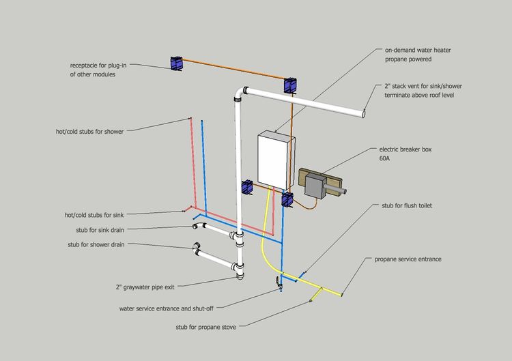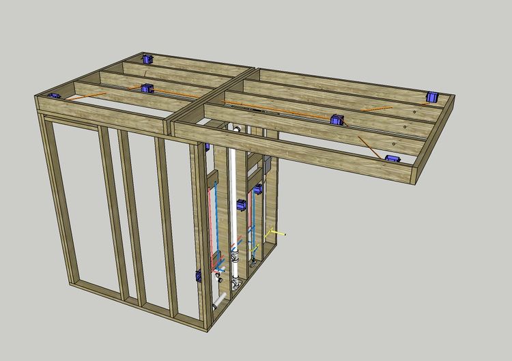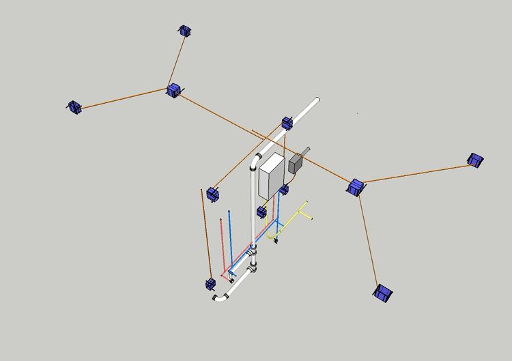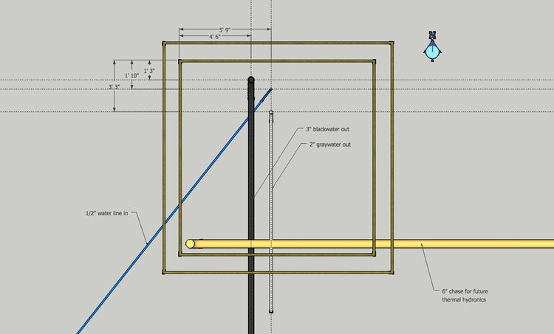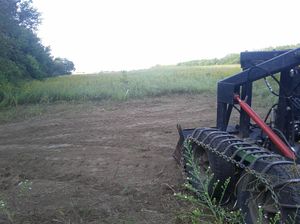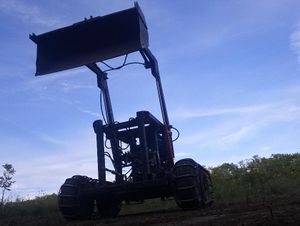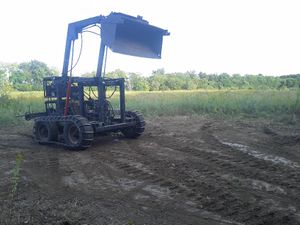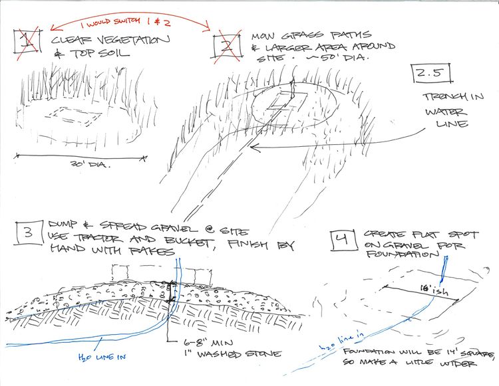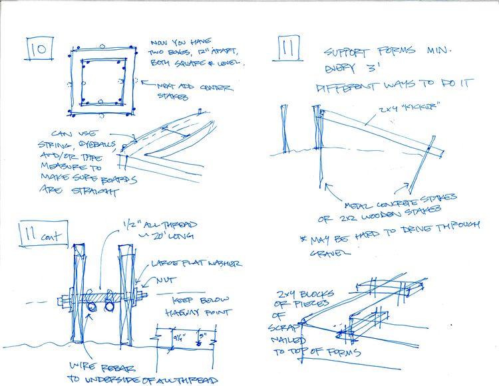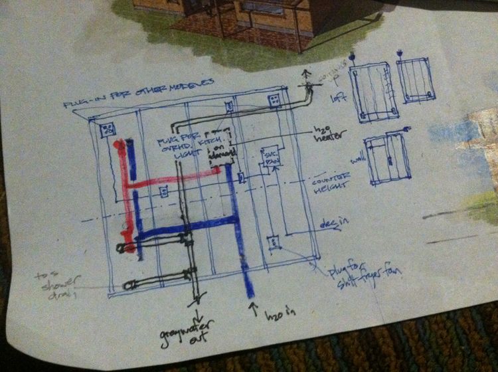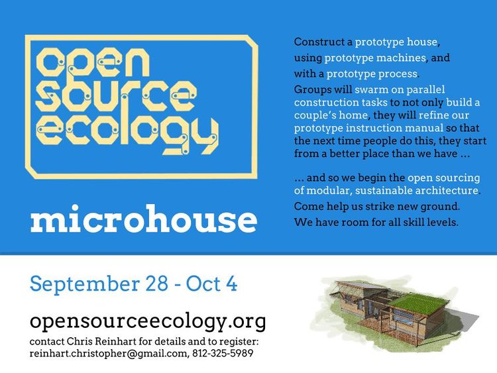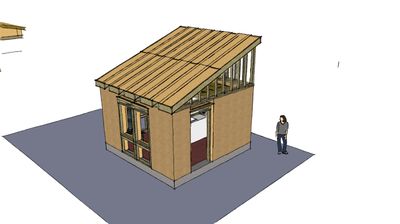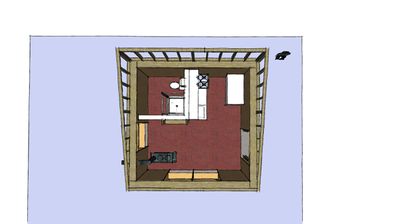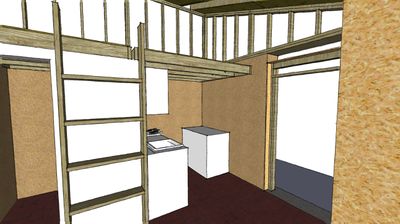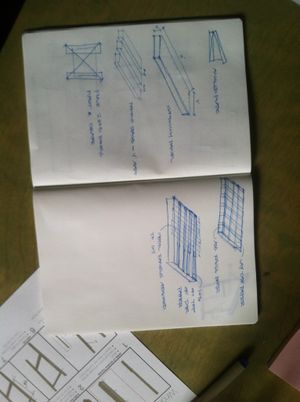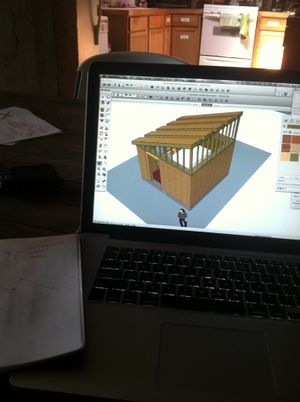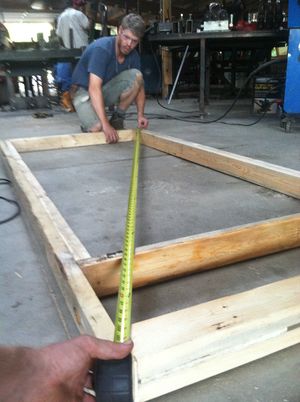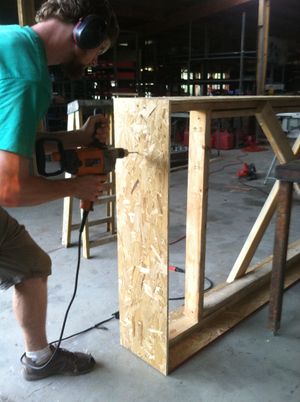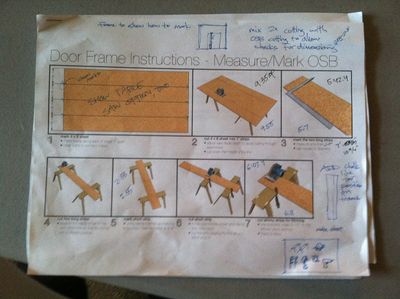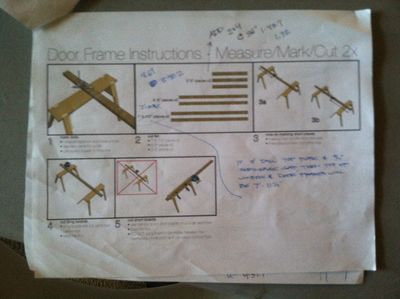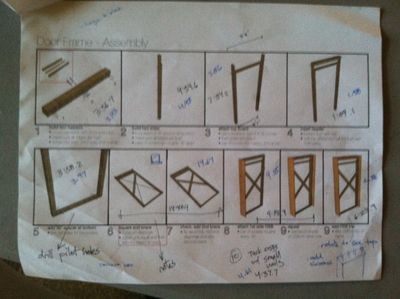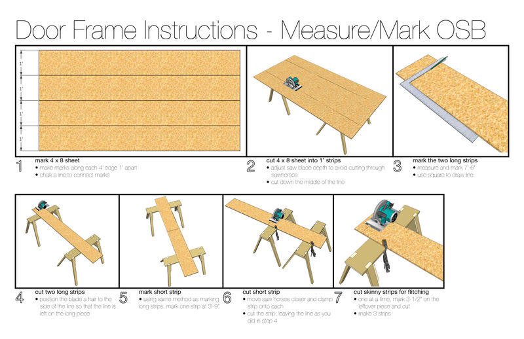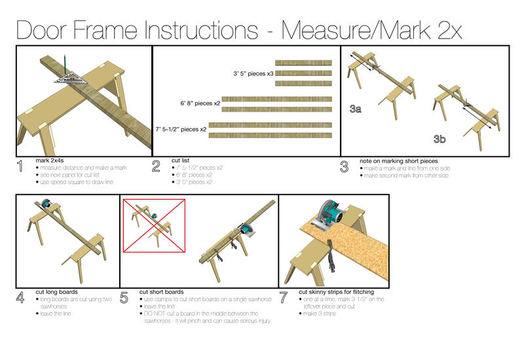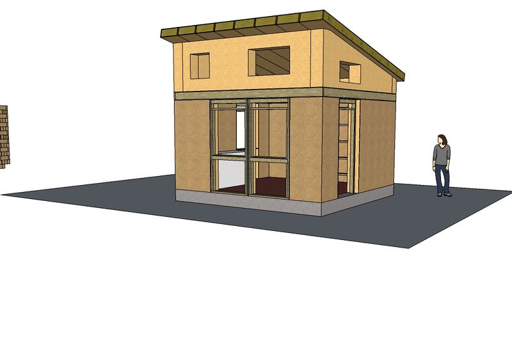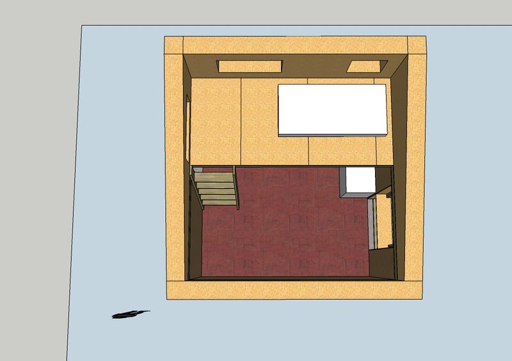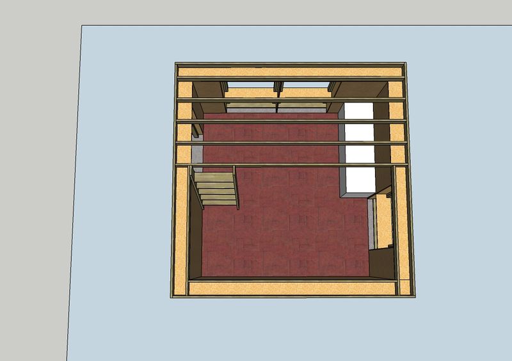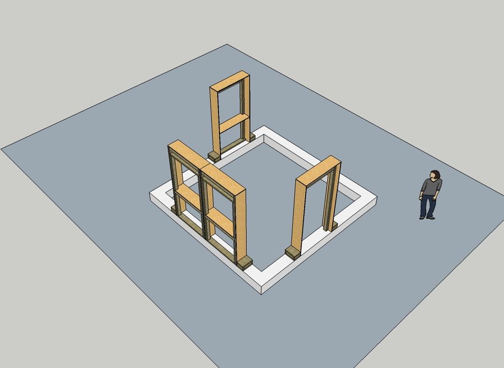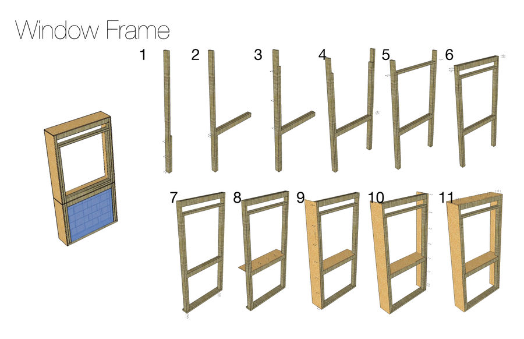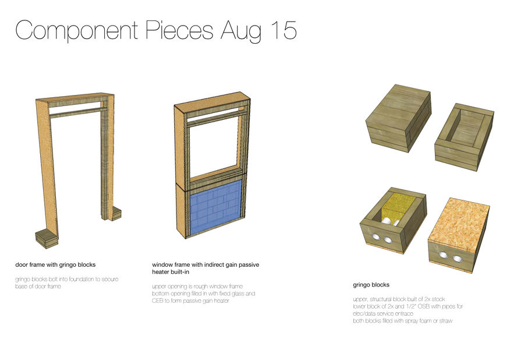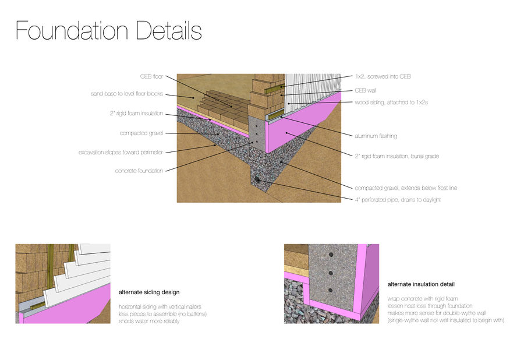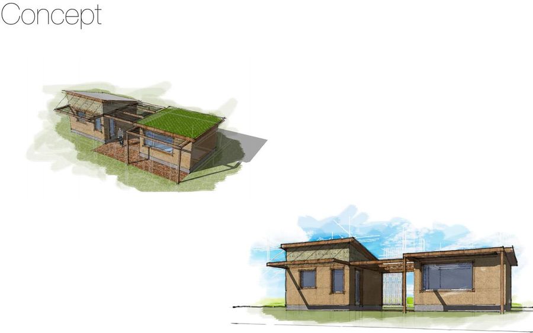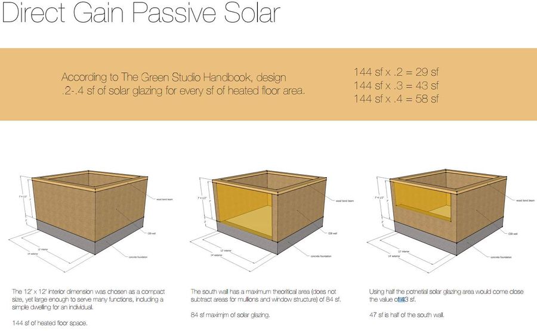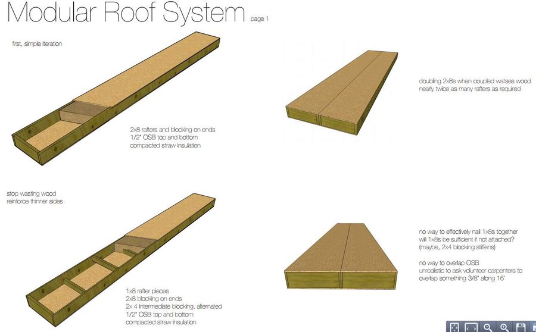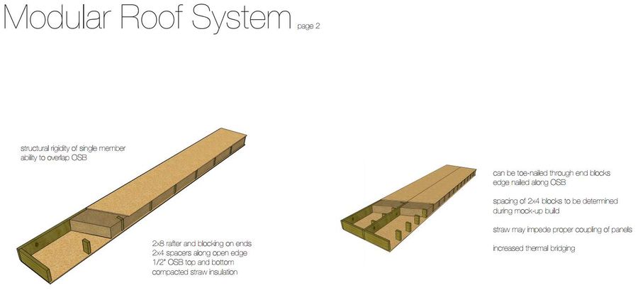Chris Reinhart Log
Mon Sep 23, 2013
Sun Sep 22, 2013
Chris Discussion
- Use Materials Requisition Form template - critical to track Ordered/Shipped/Tracking #/Received/Accepted chain - Material,_RFQ,_and_Work_Requisition
- Sensors - for hard data, $500
- Surface mount sensors - Open Source Temperature Sensors, illuminance, relative humidity, temperature reading, Open Source Infrared Camera from Public Lab
- 2 rebars per side - 16' from 20' section, 1 foot stub out
- Pay fuel costs only for travel
- Kitchen - 2 outlets -
- Extend loft over kitchen by 1.5 feet
Materials Lists per Module
for final Microhouse v1 documentation, add sheets for materials already ordered (door frame, foundation)
Plywood and OSB Counts Determined for Minimal Waste
In order to ensure maximum efficiency with cutting sheet material, sketchup model was sheathed with different colored 4x8 sheets to track number of pieces needed. Totals for upstairs wall carpentry is 5 interior sheets (3/8" plywood in this case) and 5 exterior sheets (5/8" OSB).
Exploded Assembly Diagram for Final Animation In Process
Fri Sep 20, 2013
Meeting with Walter Grondzik, PE
Walter Grondzik is the author of Mechanical and Electrical Equipment for Buildings, the "bible" on building MEP systems and passive design, as well as The Green Studio Handbook, a reference for incorporating sustainability into schematic design. This afternoon, he graciously donated an hour and half of his time to the project. We talked about small design details regarding thermal performance, as well as ways of gathering some solid data on building performance.
Here's a video of Walter discussing the uses and rationale for adding sensors to a building - then we'll look at some details that were discussed.
(Add video - need to convert and reduce file size)
Walter gets excited about building science. I wish I had captured on video our conversation about the different types of data collection he recommends. Here is the list:
1. Sensors, like the ones recommended in the video for ambient temperature, relative humidity, and illuminance.
Plug-ins to the sensors that are thermal probes.
2. Infrared (IR) Camera study
3. Blower door test.
Ball State has this equipment, but it needs to be looked into if it could be brought to the site at a later date during building operation.
One item we discussed was getting the best performance from the direct solar gain heating system (heating of the CEB floor by sun shining through windows). Walter highly recommended putting in a thermal break between the floor and the foundation. Without this break, there heat will travel easily from the floor to the foundation. He suggested a 1" thick piece of foam, but he agreed that a 1/2" piece would be acceptable. Even at 1", the plaster and a trim board would cover it.
Walter reviewed the window design including the indirect gain solar heating system, and thought it was an idea that would work well. He also felt that the amount of glazing to floor area seemed appropriate.
This modular system - combining both direct and indirect gain systems - balances the quick warming felt with a direct gain system and the time-lag heat release experienced with an indirect gain system.
We spoke quite a bit about air sealing the building - a critical component when maximizes passive gains. He liked the idea of using a foam gasket (referred to often as "sill seal," in the field) between the window and door frames and the blocks stacking up next to them. Also, between the block wall and the top plate.
(More to come soon...)
Mon Sep 16, 2013
Utility Module Design
The utility module contains all the connections for the electrical and plumbing, and doubles as a partition wall separating the kitchen from the bathroom. This particular location allow all the plumbing connections to be inside a single wall.
Interior Partitions and Loft
Chris - remove power outlets above kitchen?
Extend section above kitchen about 1-2 feet to expand loft size / fit king-sized bed?
Interior partition walls and loft panels shown with sheathing/decking removed to view electrical and plumbing.
Sun Sep 15, 2013
Precise dimensions for pipe layouts
Notes:
1. Measure and mark opposing interior form boards with dimensions listed.
1a. Measure from outside of inner form board (in other words, from what will be inside of concrete).
2. Put small nail into form top at location of mark - string between similar mark on opposing form board.
3. Run designated pipes under foundation formwork and make sure vertical pipe is directly under
proper intersecting strings.
4. 6" chase for future hydronics does not need to be at any slope.
5. 2" graywater and 3" blackwater lines MUST BE AT 1/4" slope per 1' of length.
This is required for proper drainage, otherwise liquids will outrun solids.
6. Pipe layout shows 6" chase running over 2" and 3" lines, however, it is typical to conserve as much
elevation as possible when exiting graywater pipes... best practice will be to run 2" and 3" pipe
out just below bottom of foundation formwork. 6" pipe will most likely run beneath level of 2" and 3" pipes.
7. Run pipes past foundation forms by roughly 5' and cap with cardboard/duct tape or old rag, etc.
Leave vertical pipes at a length of 1' taller than foundation forms. Cap this end, as well.
Staking the vertical pipe in place with rebar will prevent it from getting disturbed.
Pipe Elevations:
Sat Sep 14, 2013
Microhouse site cleared:
Total Labor Hours: 1 hour mowing with string trimmer and metal blade; 1.5 hr leveling with tractor including removing former goat fence on west side.
Fri, Sept 13, 2013
Revised pipe and chase diagram - future thermal hydronics only going to east module because west module will be sharing a wall. Also, proposed North Utility Line.
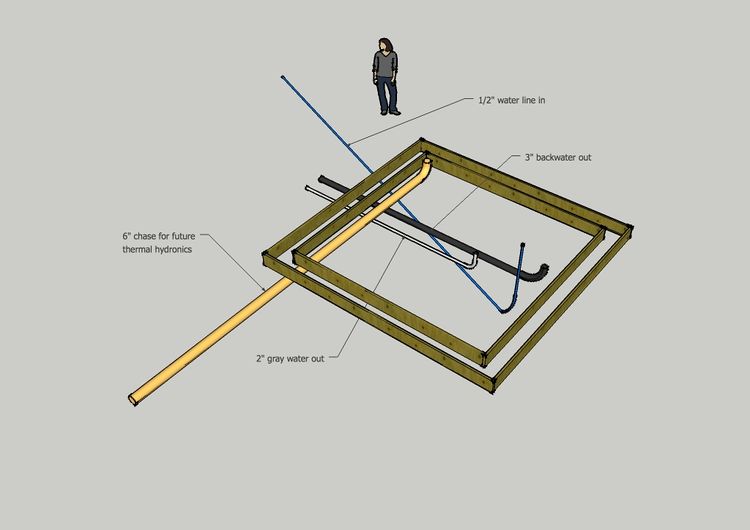
Updated bracing for concrete forms. Almost all bracing will occur with threaded rod, placed through holes drilled in the forms, and secured with a washer and a nut. Pattern for installation is shown in below photo. Staking can be kept to a minimum... 2 stakes per corner... just to keep forms square and in place.
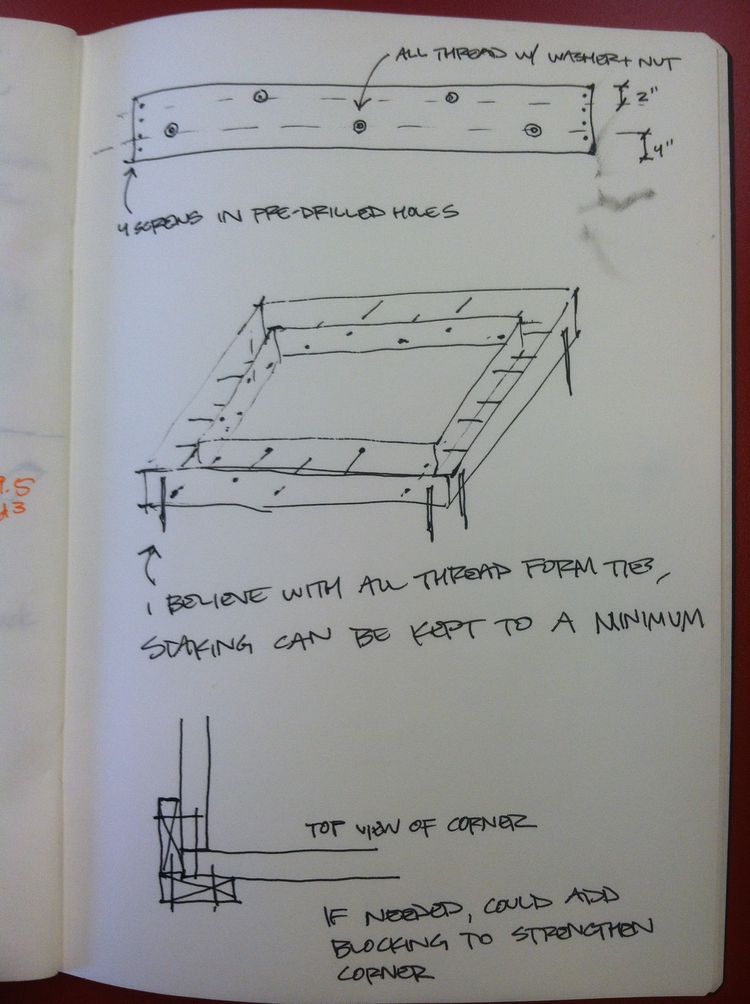
Thurs, Sept 12, 2013
And, let's trench some water lines - see Trencher Prototype 1 Video
Open Source Trencher. from Open Source Ecology on Vimeo.
Foundation formwork with pipe and chase diagram
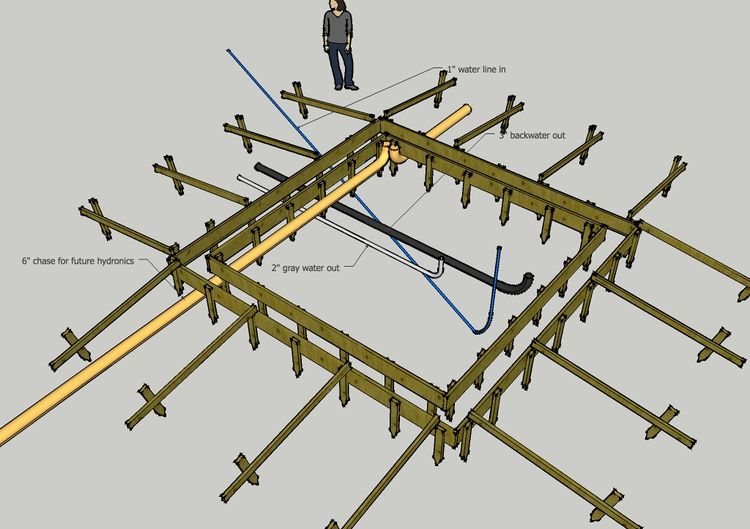
Instructions for foundation build...
For allthread, do 2 at corners and 2 in middel - 4 per side. For blowout, do 2 of them per side - 1/3 way each. Rebar ends up at bottom 1/3 of boundation. Allthread about 5 inches down from top.
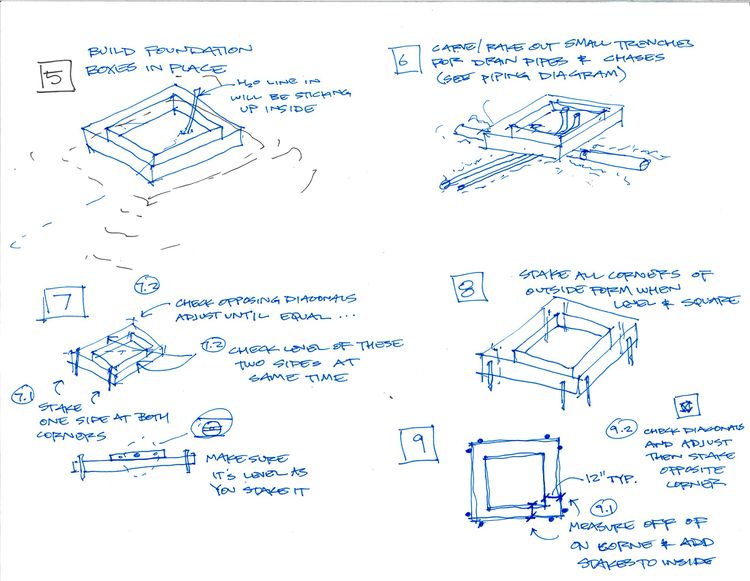
Stub out 8-12" of rebar.
Do 4 pieces of allthred per side -
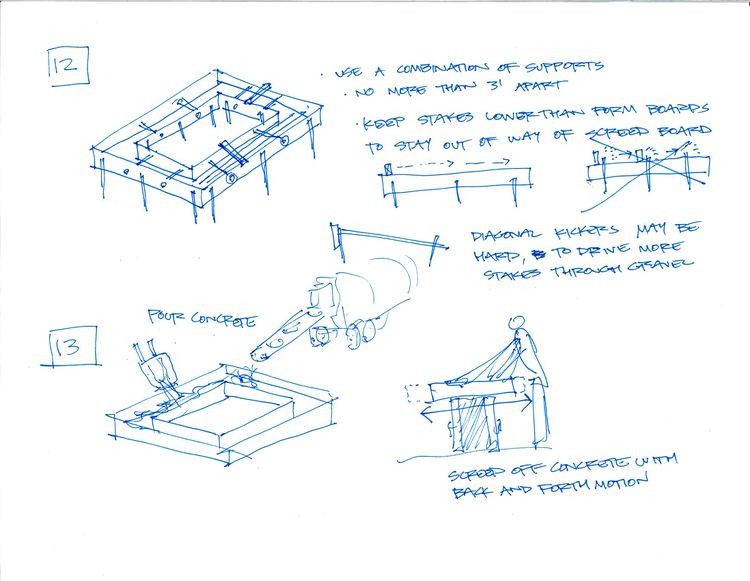
Foundation BOM
https://docs.google.com/spreadsheet/ccc?key=0ArpE5Y9PpJCXdC1KNG80OWRmdk85TlBQTVA3YWhRbEE#gid=5
Wed Sep 11, 2013
Planning spreadsheet -
Saturday, September 7, 2013
Specific Parts Sourced Plumbing and Electrical Modules
I spent 90 minutes today at the hardware store sourcing the components that we will use for the plumbing and electrical module. Here is a schematic drawing of the partition-wall-utilities-module:
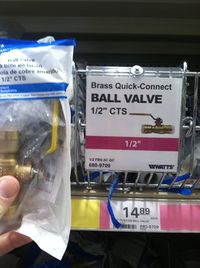
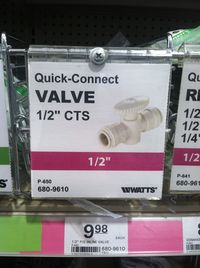
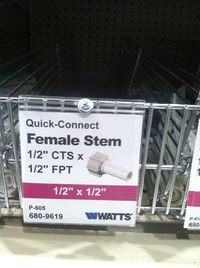
 Plumbing fittings for incoming water supply and for shower connection.
Plumbing fittings for incoming water supply and for shower connection.
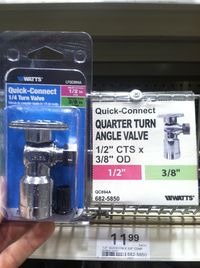
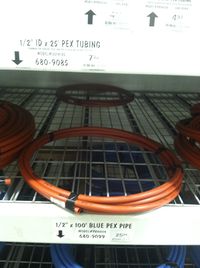
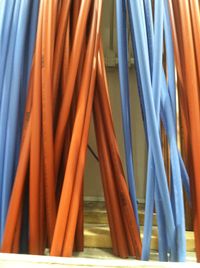 Pex pipe and shut-offs for sink connection and flush toilet connection.
Pex pipe and shut-offs for sink connection and flush toilet connection.
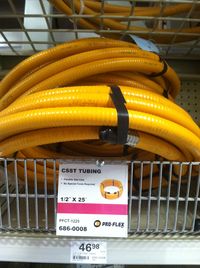
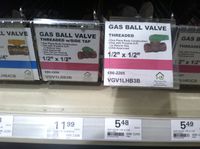
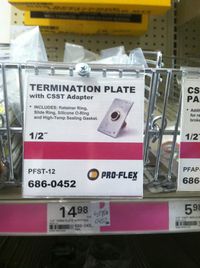
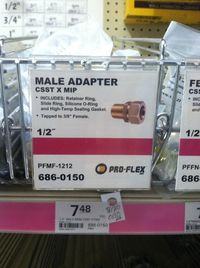
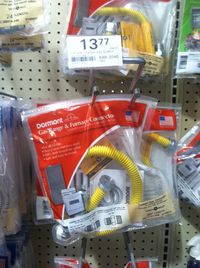 Propane tube and connecting fittings.
Propane tube and connecting fittings.
Thursday, September 5, 2013
Flyer Created and Distributed in BSU CAP
This flyer is being placed in the hands of key professors and students in order to recruit talent for our first Microhouse build. I have no doubt that we will be able to fill a van with bright young designers to help us execute this project.
Speaking Engagement Booked
I have been given a time slot during Ball State College of Architecture and Planning's Alumni Symposium to present the Microhouse project. During my last presentation at the CAP student symposium, I spoke to a standing-room-only crowd of over 200 students and faculty. I expect this time will be no different. The timing is perfect, too, as it comes just a month after we will finish the build of Microhouse 1.
Profile in Book on Post-Petroleum Design
I have arranged a profile to be included in Dr. George Elvin's upcoming book on post-petroleum design that will feature the Microhouse. George and I became friends during my time as a student at Ball State, and he had been planning to include a profile of my other natural building work in his book. When we crossed paths this morning at a Muncie coffee shop, he was working on the book and reminded me that we need to schedule an interview. I suggested we focus the profile on the Microhouse and do the interview after I return from the build week. I'm very excited about the exposure this can bring to the project!
Tuesday, September 3, 2013
Current Microhouse Design and Overview of Build Week
During the last few days of September and the first week of October we will be constructing a prototype house, using prototype machines, and using a prototype process: swarming construction. Numerous volunteers, with various skill levels, will be refining a method of parallel processing to construct modular components of a house that can be quickly assembled to create a beautiful, durable, and sustainable dwelling for a couple: the Microhouse.
The build processes will proceed from an instruction manual, currently being designed, that will open the doors of creating one’s own shelter to almost anyone.
Every step of the process will be rigorously documented. As components are built, the instruction manual will be marked up with times for each step and notes for how both the process and the manual can be improved. At the end of each work day, debriefing sessions will capture lessons learned to refine the process. As the next day’s work proceeds, while some volunteers are building in the field, others will be revising the manual to reflect the lessons learned the day before. In this way, the learning will be captured as it happens. At the end of the build week, the product we will deliver is far more than a house, it is a process that makes building more accessible to everyone.
Sunday, September 1, 2013
Update on Prep Weekend for Microhouse Build
Over the past two days, Marcin and myself have refined numerous details of the Microhouse design. We have settled in on a roof panel module that we believe will be quick to assemble in the field by removing the tight tolerances necessary if panels mate tightly with one another. In this system, panels will be spaced apart roughly 14" or 15", eliminating the need for precision. 2' wide sheets of plywood will be screwed into place from the bottom to contain insulation, and once insulated, 2' wide sheets of OSB will be screwed onto the top.
The idea of the modular components for the mechanical and electrical system has evolved into the module being one of the partition walls in the building itself. This wall will contain the electrical and plumbing connections of the sink, shower, toilet, stove, and electrical receptacles. The partition wall will also support the loft panels. Loft panels will be pre-wired for electrical connections, and will plug in to receptacles on the electrical module-wall.
Layout for the interior of the Microhouse was determined.
An intern at OSE, Lucas, and I built the rough door frame from the instructions I had created. We timed each step of the process, and also marked up the instruction sheet for the second iteration. All pictures can be found on trovebox under the tag "microhouse."
Thurs Aug 22, 2013
Bill of Materials
Sample Construction
File:Detailed model first pass.skp
Discussion: Materials necssary for build of microhouse windows and roof panels. Saturday & Sunday - 4 people total needed. 3 teams of 2 - the best amount of people. Goal: how fast can inexperienced people build the house?
- Constructed Wetland - alternative to septic. Peter Bane, Brian Art Ludwig ($150/hr) - all the greywater books.
Next steps: BOM for sample framing and roof sections: Monday; build procedure - by wednesday.
Make sure all blades are in good shape:
- Table saw -
- Circular saw
- chop saw
- sawhorses
- screw guns - Chris has 1
- 1 gun per team
- Star head drive -
- 2 groups work
- Ask John for Recommendations -
Spoke with both Walter Grondzik ($50/hr for up to 10 hours) and Ryan Zaricki ($40/hr - 4-5 hours for hydronics) ... both are interested in contributing to the design of the project from an engineering perspective. Ryan had several ideas for moving heat with hydronics from one module to another. He has worked on several such projects. Walter is willing to consult on any MEP issues and to review the passive heating/cooling strategies used in the design.
Perspective shows earthen walls, door and window frames, bond beam, and roof panels. My feeling is that with the loft, there is too much wood framing... the design no longer celebrates the earth blocks like it should... too much carpentry involved.
Overhead of sleeping loft
Loft removed to see first floor. Kitchen counter could wrap wall. Stove can be placed in back corner by ladder or on opposite side. Window frame on west side of building could be converted to a door to access future addition.
Fri Aug 16, 2013
Foundation and Frames Set Up Before Build Day
This image begins to show the detail of what the foundation and framing set up will look like at the start of build day.
First Steps at Construction Diagrams
More detail is needed, but this sheet shows the steps in construction for a window frame. A cut sheet needs to be added. Also, more detail on the nailing is necessary, even though all nails are shown.
Wood Components
Shows detail of window and door frame, as well as a gringo block for attaching frames and a block for service entrance of data and electricity.
Wed Aug 14, 2013
Foundation Details
Drawing of foundation details without dimensions - final dimensions to be determined.
Wed Aug 7, 2013
Concept drawing thoughts
reverse shed roof to allow for easier mounting of solar panels
look at option of upper windows for ventilation
add landscaping rain barrell viney plants
Mechanical and plumbing modules - Mechanical and Electrical Equipment for Buildings -
File:Direct Solar Gain.pdf
Passive Solar - Direct Gain
Chosen as the best passive heating strategy because of the building size. Future designs should explore indirect gain systems, as well. The page of calculations is a starting point for determining apertures.
Notes, in addition to what is on drawings pages (should be added to drawing pages) -Aperatures must be within 15 degrees of true south (north, in southern hemisphere) for the building to receive 90% of optimal winter heat gains (Green Studio Handbook 107)
also note that the Green Studio Handbook states… “The first, and most important step in the design of a passive solar heating system is to minimize the rate of heat loss through non-south-facing envelope components (including infiltration losses).” (109)
The single-wythe version of the CEB building will have the potential for large heat losses. Although thermal mass can help, uninsulated earth walls, when they get cold, they take some time to warm up. My experience in the earthen section of my home is that if I am at home throughout the day or at least in the mornings and the evenings, the home will stay cosy. If gone for a couple days in the winter, it takes a half a day or better to make the home feel good again.
The double-whythe section offers greater potential to use the solar gain by being better insulated.
Roof Panels
Despite an enormous amount of information on prefabrication on the internet and at the library, it is clear that we are not working in the mainstream here. Every prefabbed roof panel I could find was a single, lifted-into-place-with-a-crane-type. We want something that four people can comfortably lift to a height of 8+ ft. Ideally, we want this technology replicable on two-story and greater buildings.
My explorations were based on the idea that four people could move a panel with a weight of about 200 pounds. The weight for the first iteration of the roof module is about 180 pounds without straw infill. (add weight calculations to drawings – also, final documents should include both English and metric units).
I think that the roof panel design can be improved as the details are explored. I think encasing the open side of the panel so that the straw cannot impede the panels coupling together would be slick. Something like luan plywood or masonite. Ideally, this thin piece is caulked into place, and the panels are caulked together when assembled.
The roof will have more linear feet of potential crack than any other component (assuming that the stucco is impermeable to moving air).
I would like to add to the schedule of events for the Labor Day visit that we build a full-scale test of a roof panel and track the process closely. It also makes sense to prebuild a jig for assembling the roof panels.
Construction Process
Numbers listed in contract add up to 28.
I think the mechanical unit might be best conceived as two units – one for plumbing, one for electrical – the idea of having critical connections of water and electricity and gas all next to each other is uncomfortable, indeed. This would break the team for the mechanical unit into two teams of 2.
What type of stucco is being used? Depending on the answer to that question, I think the stucco team of 4 could be smaller earlier in the day. We could go with 10 for bricks – 3 sliding and 5 laying. This could be one way of re-arranging if we are trying or needing to stay at exactly two dozen volunteers. If not, I think your numbers for adding up to 28 are comfortable.
House Layout
The two modules, separated by a courtyard, will create a wonderful outdoor space to be used for eating (cooking even, if desired), for relaxing, and for entertaining. However, two buildings separated require two separate MEP systems. Is it possible to arrange the building program so that functions are separated that have similar MEP needs? Could one space function without plumbing and gas?
One module with electricity, data, plumbing and gas:
- Kitchen
- Shower
- Toilet
- Dining
One module with electricity and data only:
- Bedroom (sleeping loft?)
- Living space
- Work Space
Brick Stacking Patterns
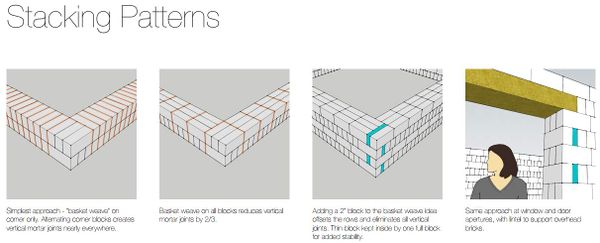 This makes the most sense to me as a couple trying to build a microhouse. Why plumb, and water a space that I just want to sleep in? Separate functional spaces. Esp in hot climates an outdoor kitchen is great, but that provides shade.
This makes the most sense to me as a couple trying to build a microhouse. Why plumb, and water a space that I just want to sleep in? Separate functional spaces. Esp in hot climates an outdoor kitchen is great, but that provides shade.
Time Log
Thu Aug 1, 2013
- See Microhouse Build Planning and Chris Reinhart Contract
- Initial conversation on design with Marcin
- Planning first cut of design on Wed, Aug 7
- Water Glass for stone sealing or - [1]
- Stove - [[2]]
- Factor e Farm site plan - Factor e Farm Site Plan
- Beginning of brick courses - Brick Stacking Patterns
- Soil map - [3]
Sketchup File - File:Microhousev1.skp
Image of above: File:Mhv1.jpg
