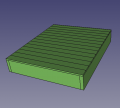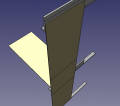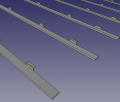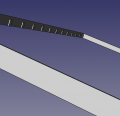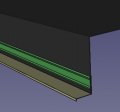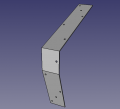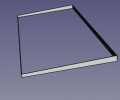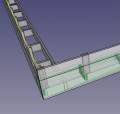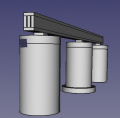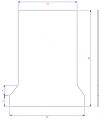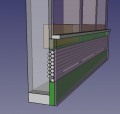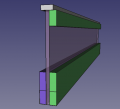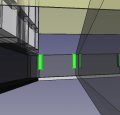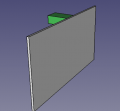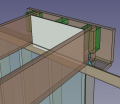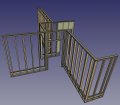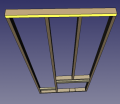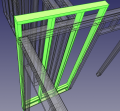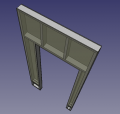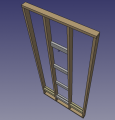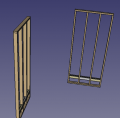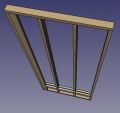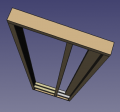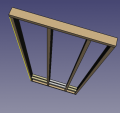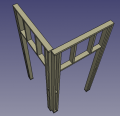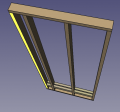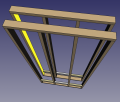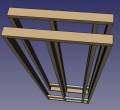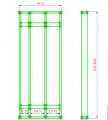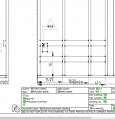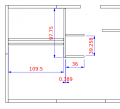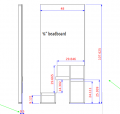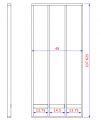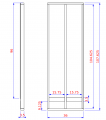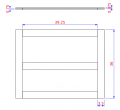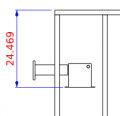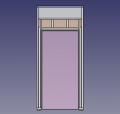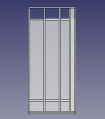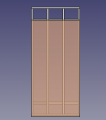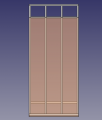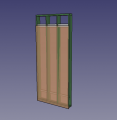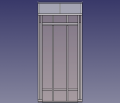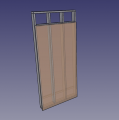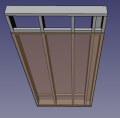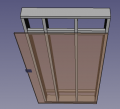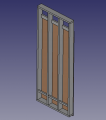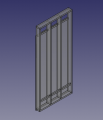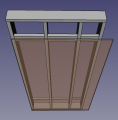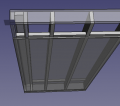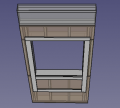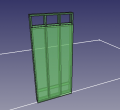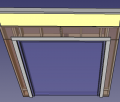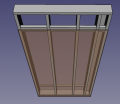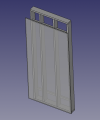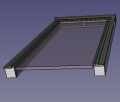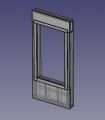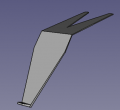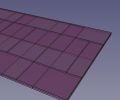Seed Eco-Home 4 3D CAD: Difference between revisions
| Line 148: | Line 148: | ||
File:exteriorwall9.png|'''Exterior Wall 9.''' Build cheatsheet. [[File:exteriorwall9.FCStd]]. | File:exteriorwall9.png|'''Exterior Wall 9.''' Build cheatsheet. [[File:exteriorwall9.FCStd]]. | ||
File:exteriorwall10.png|'''Exterior Wall 10.''' Build cheatsheet. [[File:exteriorwall10.FCStd]]. | File:exteriorwall10.png|'''Exterior Wall 10.''' Build cheatsheet. [[File:exteriorwall10.FCStd]]. | ||
File:exteriorwall11.png|'''Exterior Wall 11.''' Build cheatsheet. [[File: | File:exteriorwall11.png|'''Exterior Wall 11.''' Build cheatsheet. [[File:seh4exteriorwall11.pdf]]. | ||
File:exteriorwall12.png|'''Exterior Wall 12.''' Build cheatsheet. [[File:exteriorwall12.FCStd]]. | File:exteriorwall12.png|'''Exterior Wall 12.''' Build cheatsheet. [[File:exteriorwall12.FCStd]]. | ||
File:exteriorwall13.png|'''Exterior Wall 13.''' Build cheatsheet. [[File:exteriorwall13.FCStd]]. | File:exteriorwall13.png|'''Exterior Wall 13.''' Build cheatsheet. [[File:exteriorwall13.FCStd]]. | ||
Revision as of 12:52, 3 December 2022
Master Files
Seed Eco-Home Foundation Plumbing. FreeCAD- [1]
House with PV. FreeCAD- File:Housewithpv.fcstd - incomplete. Final submitted for engineering - [2]. IFC export - [3]. Update with new PV panels and hybrid inverter system [4]
Seed Eco-Home Plumbing. See SEH 4 Plumbing
Seed Eco-Home Water Supply. FreeCAD with fittings - [5] and one-item part tree - [6]. File with 5 components but not fittings: File:Seh2 watersystem.fcstd.
Electrical Design. See SEH 4 Electrical.
PV panel mounting. FreeCAD- File:Pvpanelmounting.fcstd
Tapered roof. FreeCAD- File:Taperedroof.fcstd
Modular Carport. FreeCAD- File:Modularcarport.fcstd
Utility Wall assembly. Taken to Gitlab - [7]. After 1 MB on the wiki the plumbing part is split into the next file. FreeCAD -File:Utewallassy.fcstd
Cabinets. - Catarina's FreeCAD source including Rosebud-SeedA-v2.fcstd is at [8]. Cabinets all - File:Cabinets.fcstd. Cabinets pieces - [9]
Catarina's FreeCAD 2022. - Catarina's FreeCAD source including Rosebud-SeedA-v2.fcstd is at [10].
Vanity lighting, fan, GFCI locations for bathroom. FreeCAD, see latest bathlighting file - [11]
Second Story Framing. This is just a simple copy of second floor. FreeCAD- File:Secondstoryframing.fcstd
First Floor Beadboard. FreeCAD- File:Seh2 firstfloorbeadboard.fcstd
Closet. FreeCAD- File:Closet.fcstd
Laundry. FreeCAD- File:Laundry.fcstd
House Location Master File FreeCAD- File:Houselocation.fcstd
Master interface design. FreeCAD- File:Masterinterface.fcstd
Select Details
Living room circuit. File:Livingroomcircuit.fcstd.
Working landing utility channel detail. File:Workginlandingdetail.fcstd.
Front door with utility channel. Modified for 5" trim prototyped on Seed Eco-Home 1. File:Frontdoorwithchannel.fcstd.
Stairs. File:Seh2stairs.fcstd. See [12] for Stair Design Guide - with stringers.
Landing. File:Seh4landing.fcstd. SEH 2 version at File:Landing.fcstd
Vertical Cross Section. FreeCAD- File:Verticalcrosssection.fcstd
PV rack. FreeCAD- File:Pvrack.fcstd
Top roof band. FreeCAD- File:Toproofband.fcstd
EPDM roof + termination bar. FreeCAD- File:Epdm+term.fcstd
PV ledgerbrackets. FreeCAD- File:Pvledgerbrackets.fcstd
Top of the house OSB. FreeCAD- File:TophouseOSB.fcstd
Second iteration trellis. Positioned for master file.
FreeCAD- File:Trellisv2.fcstdCar port footer assembly. 22" and 28". Dug with 22" auger.
FreeCAD- File:Carportfooterassy.fcstdCar port footer. 22" and 28". Dug with 22" auger.
FreeCAD- File:Carportfooter.fcstdSecond floor back wall detail. 9.5" height of cover.
FreeCAD- File:2ndflbackwalldete.fcstdSecond floor utility channel. Still 10" cover, may want 9.5"- File:2ndfloorutechan.fcstd
Floor joist blocking. With sketch. File:Blockingsketch.fcstd
Floor joist cover. With sketch. File:Blockingcover.fcstd
First Floor Ceiling Detail
FreeCAD- File:Blockingdetail.fcstd
Second Floor Interior
Second floor interior walls. File:Secondfloorinterior.FCStd.
Second story bath tub wall. File:2ndfloorbathtubwall.FCStd.
Standard interior wall. File:Standardinteriorwall.FCStd.
Second floor bathroom door. Thin side towards exterior wall. Module I20 by build order. File:2ndfloorbathdoor.fcstd
Second floor bathroom corridor wall. File:2ndfloorbathwall.fcstd
Modules 23, and 26. File:Modulei23 26.fcstd
Module i25 - corner by stairway and bedroom 2 door. File:Modulei25.fcstd
Module i27 - stairway corner of bedroom 2. File:Modulei27.fcstd
Module i28 - stairway head wall. File:Modulei28.fcstd
Module i32 and i22. - Bedroom door. Same for 2 doors. File:Modulei32.fcstd
Wall module i24. Front bedroom dividing wall. File:Modulei24.fcstd
Wall module i9, i14, and i15. Bedroom wall behind tub, and sink walls. Added i14 to this as these are all the same. File:Modulei9 15.fcstd
Wall module i10 and i16. Last bedroom-bathroom wall. File:Modulei10 16.fcstd
First Floor Interior
![]() Hint: The first floor exterior walls sit on the sill so the interior walls start 1.5" lower. These panels have been designed to use 106.125" studs (1.5" longer than standard pre-cut studs) so they will be the same height as the exterior walls when they are in place. The utility channel spacers are also raised 1.5" to be at the same height as in the exterior walls
Hint: The first floor exterior walls sit on the sill so the interior walls start 1.5" lower. These panels have been designed to use 106.125" studs (1.5" longer than standard pre-cut studs) so they will be the same height as the exterior walls when they are in place. The utility channel spacers are also raised 1.5" to be at the same height as in the exterior walls
Wall Module 55 (Laundry). FreeCAD- File:Laundry.fcstd. Modules 53, 54 & 55 combined
Build Cheatsheets
![]() Hint: Drawing Dimensioning Workbench is no longer maintained/updated by FreeCAD, though it is still fine to use. The supported workbench is called TechDraw.
Hint: Drawing Dimensioning Workbench is no longer maintained/updated by FreeCAD, though it is still fine to use. The supported workbench is called TechDraw.
FreeCAD Wiki
Protocol: Note that only single objects can be used in dimensional drawings with the Drawing Dimensioning workbench. For complex assemblies, simply collapse into simple copies of compounds - or compound STEP exports (to turn them into simple solids). As such - take master files - take the necessary selection - and turn into one dumb object. Then you can get nice dimensions. Save the file with teh pages included - pages with dimensions show up in another tab, though.
Whole House Views
Top View of Exterior Modules - File:SEH4FirstFloorExteriorModulesTopView.pdf.
Top View of First Floor Interior Modules Layout - File:SEH4FirstFloorInteriorModulesLayout.pdf
Exterior Walls
Exterior Wall 1. Build cheatsheet. File:Exteriorwall1.FCStd File:SEH4exteriorwall1.pdf.
Exterior Wall 2. Build cheatsheet. File:SEH4exteriorwall2.pdf.
Exterior Wall 3. Build cheatsheet. File:SEH4exteriorwall3.pdf.
Exterior Wall 4. Build cheatsheet. File:SEH4exteriorwall4.pdf.
Exterior Wall 5. Build cheatsheet. File:SEH4exteriorwall5.pdf.
- Exteriorwall6.png
Exterior Wall 6. Build cheatsheet. File:Exteriorwall6.FCStd.
- Exteriorwall7.png
Exterior Wall 7. Build cheatsheet. File:Exteriorwall7.FCStd.
- Exteriorwall8.png
Exterior Wall 8. Build cheatsheet. File:Exteriorwall8.FCStd.
Exterior Wall 9. Build cheatsheet. File:Exteriorwall9.FCStd.
- Exteriorwall10.png
Exterior Wall 10. Build cheatsheet. File:Exteriorwall10.FCStd.
Exterior Wall 11. Build cheatsheet. File:Seh4exteriorwall11.pdf.
- Exteriorwall12.png
Exterior Wall 12. Build cheatsheet. File:Exteriorwall12.FCStd.
- Exteriorwall13.png
Exterior Wall 13. Build cheatsheet. File:Exteriorwall13.FCStd.
- Exteriorwall14.png
Exterior Wall 14. Build cheatsheet. File:Exteriorwall14.FCStd.
- Exteriorwall15.png
Exterior Wall 15. Build cheatsheet. File:SEH4Exteriorwall15.pdf.
Exterior Wall 16. Build cheatsheet. File:SEH4Exteriorwall1.pdf.
Exterior Wall 17. Build cheatsheet. File:SEH4Exteriorwall17.pdf.
- Exteriorwall18.png
Exterior Wall 18. Build cheatsheet. File:Exteriorwall18.FCStd.
- Exteriorwall19.png
Exterior Wall 19. Build cheatsheet. File:Exteriorwall19.FCStd.
Exterior Wall 20. Build cheatsheet. File:SEH4Exteriorwall20.pdf.
Exterior Wall 21. Build cheatsheet. File:SEH4exteriorwall21.pdf.
Exterior Wall 22. Build cheatsheet. File:Exteriorwall22.FCStd.
Exterior Wall 23. Build cheatsheet. File:Exteriorwall23.pdf.
Exterior Wall 24. Build cheatsheet. File:Exteriorwall24.FCStd.File:SEH4Exteriorwall24.pdf
Exterior Wall 25. Build cheatsheet. File:Exteriorwall25.FCStd.File:SEH4Exteriorwall25.pdf
Exterior Wall 26. Build cheatsheet. File:Exteriorwall26.FCStd.File:SEH4Exteriorwall26.pdf
Exterior Wall 27. Build cheatsheet. File:Exteriorwall27.FCStd.File:SEH4Exteriorwall27.pdf
Exterior Wall 28. Build cheatsheet. File:Exteriorwall28.FCStd.File:SEH4Exteriorwall28.pdf
Exterior Wall 29. Build cheatsheet. File:Exteriorwall29.FCStd.File:SEH4Exteriorwall29.pdf
Exterior Wall 30. Build cheatsheet. File:Exteriorwall30.FCStd.File:SEH4Exteriorwall30.pdf
Exterior Wall 31. Build cheatsheet. File:Exteriorwall31.FCStd.File:SEH4Exteriorwall31.pdf
- Exteriorwall32.png
Exterior Wall 32. Build cheatsheet. File:Exteriorwall32.FCStd.File:SEH4Exteriorwall32.pdf
Exterior Wall 33. Build cheatsheet. File:Exteriorwall33.FCStd.File:SEH4Exteriorwall33.pdf
Exterior Wall 34. Build cheatsheet. File:Exteriorwall34.FCStd.File:SEH4Exteriorwall34.pdf
Exterior Wall 35. Build cheatsheet. File:Exteriorwall35.FCStd.File:SEH4Exteriorwall35.pdf
- Exteriorwall36.png
Exterior Wall 36. Build cheatsheet. File:Exteriorwall36.FCStd.File:SEH4Exteriorwall36.pdf
Exterior Wall 37. Build cheatsheet. File:Exteriorwall37.FCStd.File:SEH4Exteriorwall37.pdf
Exterior Wall 38. Build cheatsheet. File:Exteriorwall38.FCStd.File:SEH4Exteriorwall38.pdf
Exterior Wall 39. Build cheatsheet. File:Exteriorwall39.FCStd.File:SEH4Exteriorwall39.pdf
Exterior Wall 40. Build cheatsheet. File:Exteriorwall40.FCStd.File:SEH4Exteriorwall40.pdf
- Exteriorwall41.png
Exterior Wall 41. Build cheatsheet. File:Exteriorwall41.FCStd.File:SEH4Exteriorwall41.pdf
- Exteriorwall42.png
Exterior Wall 42. Build cheatsheet. File:Exteriorwall42.FCStd.File:SEH4Exteriorwall42.pdf
Exterior Wall 43. Build cheatsheet. File:Exteriorwall43.FCStd.File:SEH4Exteriorwall43.pdf
Exterior Wall 44. Build cheatsheet. File:Exteriorwall44.FCStd.File:SEH4Exteriorwall44.pdf
- Exteriorwall45.png
Exterior Wall 45. Build cheatsheet. File:Exteriorwall45.FCStd.File:SEH4Exteriorwall45.pdf
- Exteriorwall46.png
Exterior Wall 46. Build cheatsheet. File:Exteriorwall46.FCStd.File:SEH4Exteriorwall46.pdf
- Exteriorwall47.png
Exterior Wall 47. Build cheatsheet. File:Exteriorwall47.FCStd.File:SEH4Exteriorwall47.pdf
First Floor Interior
Foundation cheatsheet. Extracted from electrtical_68 file -File:Foundationcheatsheet.FCStd.
 Interior Wall 1. Naming convention: I1 for Interior 1. Bath Tub 1 wall. Extracted from plumbing_32 file. - File:Interiorwall1.FCStd.
Interior Wall 1. Naming convention: I1 for Interior 1. Bath Tub 1 wall. Extracted from plumbing_32 file. - File:Interiorwall1.FCStd.
Interior Wall 2. Next to tub. Extracted from plumbing_32 file. - File:Interiorwall2.FCStd.
Interior Wall 3 - thin.Extracted from electrical_68 file and modified. - File:Interiorwall3.FCStd.
Interior Wall 4 - bath door. And 6 is small module on top. Extracted from electrical_69 file and modified. - File:Interiorwall4.FCStd.
Interior Wall 5 - behind washer. And 7 is small module on top - File:Interiorwall5.FCStd.
Interior Wall 11 - Kitchen Corner PDF Cheatsheet - File:Seh4interiorwall11cheatsheet.pdf.
Interior Wall 12 - Kitchen middle. PDF Cheatsheet - File:Seh4interiorwall12.pdf.
- Interiorwall13.png
Interior Wall 13 - FILL IN DATA. FILL IN DATA - File:Interiorwall13.FCStd.
- Interiorwall16.png
Interior Wall 16 - FILL IN DATA. FILL IN DATA - File:Interiorwall16.FCStd.
Interior Wall 17 and 18. Laundry closet wall. - File:Interiorwall17.FCStd.
Interior Wall 19. Laundry closet cap. - File:Interiorwall19.FCStd.
- Interiorwall20.png
Interior Wall 20 - FILL IN DATA. FILL IN DATA - File:Interiorwall20.FCStd.
- Interiorwall21.png
Interior Wall 21 - FILL IN DATA. FILL IN DATA - File:Interiorwall21.FCStd.
- Interiorwall22.png
Interior Wall 22 - FILL IN DATA. FILL IN DATA - File:Interiorwall22.FCStd.
- Interiorwall23.png
Interior Wall 23 - FILL IN DATA. FILL IN DATA - File:Interiorwall23.FCStd.
- Interiorwall24.png
Interior Wall 24 - FILL IN DATA. FILL IN DATA - File:Interiorwall24.FCStd.
Vent Fan Location. - File:Ventfanlocation.FCStd.
Second Floor Interior
(8' version is at Seed_Home_v2_3D_CAD#Build_Cheatsheets)
Standard interior wall. File:Standardinteriorwall.FCStd.
- Walli8 10.png
Interior walls 8-10. 2nd floor bathroom. - File:Walli8 10.FCStd.
First Floor Exterior
Wall Module 1 SweetHome3D- File:Seh2wall1.sh3d.zip
FreeCAD- File:Seh2 wall 1.fcstd
Build CheatsheetWall Module 2 SweetHome3D- File:Seh2wall2.sh3d.zip
FreeCAD- File:Seh2 wall 2.fcstd
Build CheatsheetWall Module 3 SweetHome3D- File:Seh2 wall 3.sh3d.zip
FreeCAD- File:Seh2 wall 3.fcstd
Build CheatsheetWall Module 4 SweetHome3D- File:Seh2 wall 4.sh3d.zip
FreeCAD- File:Seh2 wall 4.fcstd
Build CheatsheetWall Module 5 SweetHome3D- File:Seh2 wall 5.sh3d.zip
Build Cheatsheet
FreeCAD- File:Seh2 wall 5.fcstd - Same as Wall Module 17 (opposite long side left corner)Wall Module 6 SweetHome3D- File:Seh2 wall 6.sh3d.zip
FreeCAD- File:Seh2 wall 6.fcstd
Wall Module 7 SweetHome3D- File:Seh2 wall 7.sh3d.zip
FreeCAD- File:Seh2 wall 7.fcstd
Wall Module 8 SweetHome3D- File:Seh2 wall 8.sh3d.zip
FreeCAD- File:Seh2 wall 8.fcstd
Adjustment module.Wall Module 9 SweetHome3D- File:Seh2 wall 9.sh3d.zip
FreeCAD- File:Seh2 wall 9.fcstd
Wall Module 10 SweetHome3D- File:Seh2 wall 10.sh3d.zip
FreeCAD- File:Seh2 wall 10.fcstd
Wall Module 11 SweetHome3D- File:Seh2 wall 11.sh3d.zip
FreeCAD- File:Seh2 wall 11.fcstd
Wall Module 12 SweetHome3D- File:Seh2 wall 12.sh3d.zip
FreeCAD- File:Seh2 wall 12.fcstd
. Structure same as Module 23.Wall Module 13 SweetHome3D- File:Seh2 wall 13.sh3d.zip
FreeCAD- File:Seh2 wall 13.fcstd
Same as Wall 1 structure. But - Wall 1 has a hole for electrical.Wall Module 14 SweetHome3D- File:Seh2 wall 14.sh3d.zip
FreeCAD- File:Seh2 wall 14.fcstd
Wall Module 15 SweetHome3D- File:Seh2 wall 15.sh3d.zip
FreeCAD- File:Seh2 wall 15.FCStd
Wall Module 16 SweetHome3D- File:Seh2 wall 16.sh3d.zip
FreeCAD- File:Seh2 wall 16.fcstd
Build Cheatsheet Same structure as Module 4.Wall Module 17 SweetHome3D- File:Seh2 wall 17.sh3d.zip
FreeCAD- File:Seh2 wall 17.fcstd
Build CheatsheetWall Module 18 SweetHome3D- File:Seh2 wall 18.sh3d.zip
FreeCAD- File:Seh2 wall 18.fcstd
Build Cheatsheet 1st story window module.Wall Module 19 SweetHome3D- File:Seh2 wall 19.sh3d.zip
FreeCAD- File:Seh2 wall 19.fcstd
Build Cheatsheet First story window module. Structure same as 18.Wall Module 20 SweetHome3D- File:Seh2 wall 20.sh3d.zip
FreeCAD- File:Seh2 wall 20.fcstd
Build CheatsheetWall Module 21 SweetHome3D- File:Seh2 wall 21.sh3d.zip
FreeCAD- File:Seh2 wall 21.fcstd
Build CheatsheetWall Module 22 SweetHome3D- File:Seh2 wall 22.sh3d.zip
FreeCAD- File:Seh2 wall 22.fcstd
Note: FreeCAD file is updated, SH3D is olderWall Module 23 FreeCAD- File:Seh2 wall 23.fcstd
Second Floor Exterior - 9' Version
See also - Computer Generated 2nd Floor Exterior Wall Modules by Coderjeff Master files for both 8' and 9' walls with detailed parts - Coderjeff 2nd Floor Exterior.
Wall Module 24
FreeCAD- File:Seh2 wall 24.fcstd
Wall Module 25
FreeCAD- File:Seh2 wall 25.fcstd
Wall Module 26 - second story door
FreeCAD- File:Seh2 wall 26.fcstd
Wall Module 27
FreeCAD- File:Seh2 wall 27.fcstd
Wall Module 28
FreeCAD- File:Seh2 wall 28.fcstd
Wall Module 29
FreeCAD- File:Seh2 wall 29.fcstd
Wall Module 30
FreeCAD- File:Seh2 wall 30.fcstd
Wall Module 32
FreeCAD- File:Seh2 wall 32.fcstd
Wall Module 33
FreeCAD- File:Seh2 wall 33.fcstd
Wall Module 34
FreeCAD- File:Seh2 wall 34.fcstd
Wall Module 35
FreeCAD- File:Seh2 wall 35.fcstd
Wall Module 36
FreeCAD- File:Seh2 wall 36.fcstd
Wall Module 37
FreeCAD- File:Seh2 wall 37.fcstd
Wall Module 38
FreeCAD- File:Seh2 wall 38.fcstd
Wall Module 39
FreeCAD- File:Seh2 wall 39.fcstd
Wall Module 40
FreeCAD- File:Seh2 wall 40.fcstd
Wall Module 41
FreeCAD- File:Seh2 wall 41.fcstd
- Seh2wall42.png
Wall Module 42
FreeCAD- File:Seh2 wall 42.fcstd
Wall Module 43
FreeCAD- File:Seh2 wall 43.fcstd
Wall Module 44
FreeCAD- File:Seh2 wall 44.fcstd
- Seh2wall45.png
Wall Module 45
FreeCAD- File:Seh2 wall 45.fcstd
- Seh2wall46.png
Wall Module 46
FreeCAD- File:Seh2 wall 46.fcstd
Wall Module 47
FreeCAD- File:Seh2 wall 47.fcstd
Plumbing Final
See more at SEH 4 Plumbing - latest work from March 2022 onwards, needs update for 9' walls.
Electrical
See SEH 4 Electrical
Stairs
https://wiki.opensourceecology.org/wiki/Seed_Home_v2_3D_CAD#Technical_Modules
Stair stringer with steps, no nosing. . FreeCAD -File:Stairstringer.fcstd
File:SEH4StringerCheatsheet.pdf.
Also - See Stairs
Mudsill anchor. - FreeCAD -File:Mudsillanchor.fcstd
Insulation pattern. Not rotated or positioned. - File:Roofinsulpattern.fcstd.
![Seed Eco-Home Foundation Plumbing. FreeCAD- [1]](/images/thumb/2/2e/Seh4foundationplumbing.png/120px-Seh4foundationplumbing.png)
![House with PV. FreeCAD- File:Housewithpv.fcstd - incomplete. Final submitted for engineering - [2]. IFC export - [3]. Update with new PV panels and hybrid inverter system [4]](/images/thumb/e/e5/Housewithpv.png/120px-Housewithpv.png)
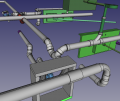
![Seed Eco-Home Water Supply. FreeCAD with fittings - [5] and one-item part tree - [6]. File with 5 components but not fittings: File:Seh2 watersystem.fcstd.](/images/thumb/e/e4/Seh2_watersystem.png/120px-Seh2_watersystem.png)

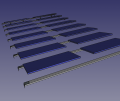
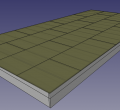
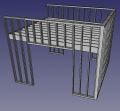
![Utility Wall assembly. Taken to Gitlab - [7]. After 1 MB on the wiki the plumbing part is split into the next file. FreeCAD -File:Utewallassy.fcstd](/images/thumb/5/52/Utewallassy.png/120px-Utewallassy.png)
![Cabinets. - Catarina's FreeCAD source including Rosebud-SeedA-v2.fcstd is at [8]. Cabinets all - File:Cabinets.fcstd. Cabinets pieces - [9]](/images/thumb/a/a5/Cabdsafsdf.png/120px-Cabdsafsdf.png)
![Catarina's FreeCAD 2022. - Catarina's FreeCAD source including Rosebud-SeedA-v2.fcstd is at [10].](/images/thumb/e/e1/Seh2.jpg/120px-Seh2.jpg)
![Vanity lighting, fan, GFCI locations for bathroom. FreeCAD, see latest bathlighting file - [11]](/images/thumb/b/bf/Bathlighting.png/120px-Bathlighting.png)
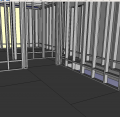
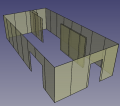
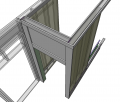
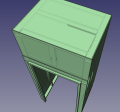
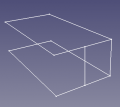
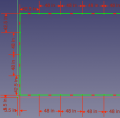
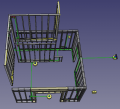
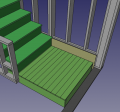
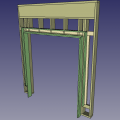
![Stairs. File:Seh2stairs.fcstd. See [12] for Stair Design Guide - with stringers.](/images/thumb/6/69/Staires.png/120px-Staires.png)
