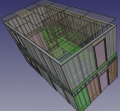File:Houseassembly2.png
Jump to navigation
Jump to search

Size of this preview: 610 × 599 pixels. Other resolution: 636 × 625 pixels.
Original file (636 × 625 pixels, file size: 133 KB, MIME type: image/png)
File history
Click on a date/time to view the file as it appeared at that time.
| Date/Time | Thumbnail | Dimensions | User | Comment | |
|---|---|---|---|---|---|
| current | 20:55, 21 August 2021 |  | 636 × 625 (133 KB) | Marcin (talk | contribs) | |
| 16:03, 21 July 2021 |  | 1,113 × 792 (131 KB) | JET OOTO (talk | contribs) | ||
| 16:34, 20 July 2021 |  | 876 × 713 (112 KB) | JET OOTO (talk | contribs) | In CAD file, 2nd Floor Plywood is hidden. Need to unhide in next version upload. | |
| 16:16, 20 July 2021 |  | 403 × 374 (159 KB) | Marcin (talk | contribs) | ||
| 17:28, 16 July 2021 |  | 881 × 746 (108 KB) | JET OOTO (talk | contribs) | ||
| 15:07, 16 July 2021 |  | 950 × 783 (115 KB) | JET OOTO (talk | contribs) | ||
| 20:30, 15 July 2021 |  | 423 × 381 (44 KB) | Coderjeff (talk | contribs) | ||
| 17:43, 15 July 2021 |  | 568 × 562 (78 KB) | Coderjeff (talk | contribs) | ||
| 15:07, 15 July 2021 |  | 916 × 768 (114 KB) | JET OOTO (talk | contribs) | ||
| 13:45, 14 July 2021 |  | 1,079 × 815 (375 KB) | Voxel (talk | contribs) | Screenshot with Module 10 added. Perspective view. |
You cannot overwrite this file.
File usage
The following page uses this file: