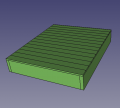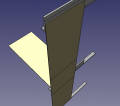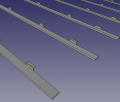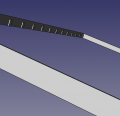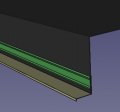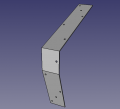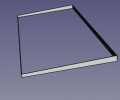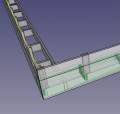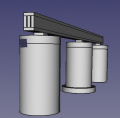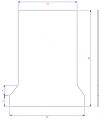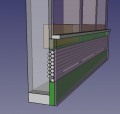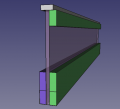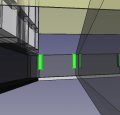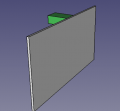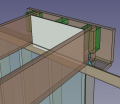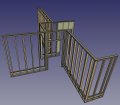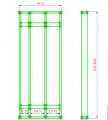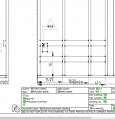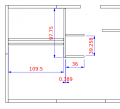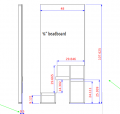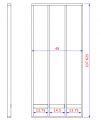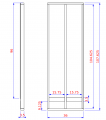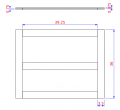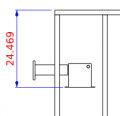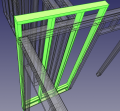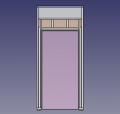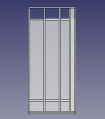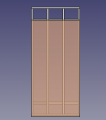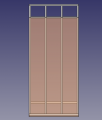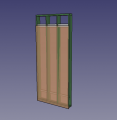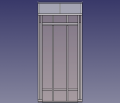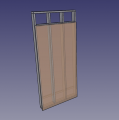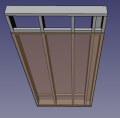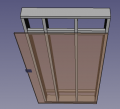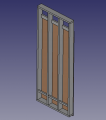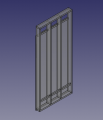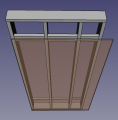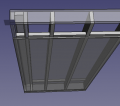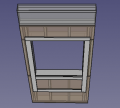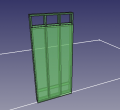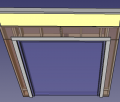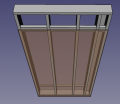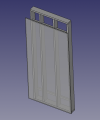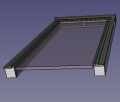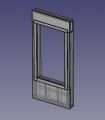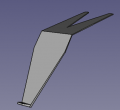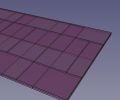Seed Eco-Home 4 3D CAD
Master Files
Cabinets as built. - File:Kitchencabbom.fcstd.
Master electrical + Electrical Boxes. - SH4_Electrical_Part_Library. Also Electrical Design. See SEH 4 Electrical with Maysville content in work doc.
Seed Eco-Home Plumbing. Working doc is good - see SEH 4 Plumbing - CAD needs update. Subassemblies started at Seed_Eco-Home_4_3D_CAD#Select_Details
Seed Eco-Home Water Supply. Gitalb, almost positionally correct - [1]. File with 5 components but not fittings: File:Seh2 watersystem.fcstd.
Seed Eco-Home Foundation Plumbing. FreeCAD- [2]
Utility Wall assembly. Taken to Gitlab - [3]. After 1 MB on the wiki the plumbing part is split into the next file. FreeCAD -File:Utewallassy.fcstd
House with PV SH2 version. FreeCAD- File:Housewithpv.fcstd - incomplete. Final submitted for engineering - [4]. IFC export - [5]. Update with new PV panels and hybrid inverter system [6]. No top trellis trim band. But, all above is 1000 sf. 1300 sf is [7].
PV panel mounting. Seed Eco-Home 2 version. FreeCAD- File:Pvpanelmounting.fcstd
Tapered roof. FreeCAD- File:Taperedroof.fcstd
Modular Carport. FreeCAD- File:Modularcarport.fcstd
Cabinets. - Not as built. Catarina's FreeCAD source including Rosebud-SeedA-v2.fcstd is at [8]. Cabinets all - File:Cabinets.fcstd. Cabinets pieces - [9]
Catarina's FreeCAD 2022. - Catarina's FreeCAD source including Rosebud-SeedA-v2.fcstd is at [10].
Vanity lighting, fan, GFCI locations for bathroom. FreeCAD, see latest bathlighting file - [11]
Second Story Framing. This is just a simple copy of second floor. FreeCAD- File:Secondstoryframing.fcstd
First Floor Beadboard. FreeCAD- File:Seh2 firstfloorbeadboard.fcstd
Closet. FreeCAD- File:Closet.fcstd
Laundry. FreeCAD- File:Laundry.fcstd
House Location Master File FreeCAD- File:Houselocation.fcstd
Master interface design. FreeCAD- File:Masterinterface.fcstd
CM
- SEH Trellis
 1300 + 2000 sf - [21]. Interior concept as to be built - 1.3k WHITE at [22].
1300 + 2000 sf - [21]. Interior concept as to be built - 1.3k WHITE at [22].
- Cabinets detail - It is found under OBI -> Designs -> Seed Home 2-> Rosebud 3 -> CAD -> Technical -> Interior Assemblies -> Kitchen. [23]
- 1300 deco trellis technical [24]
- The only place that shows the Trellis Top Band is the 1000 SF model named Rosebud 3 - Seed - v1.fcstd - [25]
RH
- Google Drive - [26]
SH4 Maysville Files
Seed Eco-Home 4 Maysville build. Catarina working file- [12]
Interior Modules. File:Interiormodules.fcstd
Interior module I1. File:ModuleI1.fcstd
- Module48.png
Wall module 48. Corner. File:Module48.fcstd
Tools
Dewalt Cordless Circular Saw 6.5". Tool only.- FreeCAD -File:Dewalt65circular.fcstd.
Interior wall and door modules jig- FreeCAD -File:Sh4interiorwalljig.fcstd.
Module Generator
Interior sheathing generator. - FreeCAD -File:Beadboardgen.fcstd.
Nailing board. - FreeCAD -File:Nailingboardgen.fcstd.
Custom blocking. For mounting all types of devices. FreeCAD -File:Customblockinggen.fcstd.
Exterior blocking. Creates first or second floor blocking. Corrects for 2nd floor window lowering. Allows corners. FreeCAD -File:Exteriorblockinggen.fcstd.
Ladder blocking Module generator. To use - toggle the folder you need in the part tree. FreeCAD -File:Ladderblockinggen.fcstd.
Interior Door Module generator. - FreeCAD -File:Custominteriordoorgen.fcstd.
Utility channel blocking generator. Includes proper shortening of blocking- FreeCAD -File:Utechanblockinggen.fcstd. 2x4 or other lumber selection for the wall type. Blocking itself is 2x4.
Main framing generator. - FreeCAD -File:Mainframinggenerator.fcstd. First, main structural submodule. Divided into submodules as in working doc [13]
Monolithic house design kernel - module generation - FreeCAD -File:Modulegenerator.fcstd. Took it as far as spreadsheet broke. Divided into submodules as in working doc [14]
Apertures
Module 48 main wire channel notch. FreeCAD -File:Module48aperture.fcstd.
Quad Modules - Modules with Structure + MEP
Exterior Wall 37. With main stack vent and bath vent. File:Exteriorwall37.FCStd.
Module i2. See also Water Heater Cabinet. FreeCAD -File:Modulei2.fcstd
Module i1. FreeCAD -File:Modulei1.fcstd.
Module 14.FreeCAD -File:Module14.fcstd. Master file at Gitlab - [15].
Module 4 - Subpanel install. FreeCAD -File:Subpanelinstall.fcstd.
Module 15.FreeCAD -File:Module15.fcstd.
Select Details
Tub framing. - File:Tubframing.fcstd
Stair design for Seed Eco-Home 4 - File:Sh4stairs.fcstd
Main vent stack mount blocking. - File:Stackmount.fcstd
Esutcheon for 2" IPS/PVC/Iron. - File:Escutcheon.fcstd
Stair stringer. - File:Stairstringer.fcstd
Vent hood cabinet. - File:Venthoodcab.fcstd
Interior Window Assembly. - File:Intwinassy.fcstd
Floor 1 sills + apertures. - File:Floor1sill.fcstd
Floor 2 sills + apertures. - File:Floor2sill.fcstd
Double sink plumbing. - Gitlab- [16]
Sink plumbing. - File:Sinkplumbing.fcstd
2nd Floor Toilet plumbing. - File:Toilet2plumbing.FCStd
Module 67 beadboard File:Module67beadboard.fcstd
Power Center Exterior Blocking - but looking from the inside. Has stud holes for PV LFMC. File:Powercenterextblockinginside.fcstd
Power Center Interior Blocking. Has stud holes for PV LFMC.File:Powercenterintblocking.fcstd
Power Center Exterior Blocking. Does not have stud holes for PV. File:Powercenterextblocking.fcstd
Main vent. Near positionally correct. File:Mainvent.fcstd
Heat pump through-tube geometry. File:Heatpumpthru.fcstd
Heat pump interface plate. Includes tech drawing. File:Heatpumpinterfaceplate.fcstd
Heat pump downspout detail. File:Heatpumpdownspout.fcstd
Heat pump mounting for 24000 BTU Heat Pump. Also found in SH4 Electrical Part Library. - File:Heatpump24000.fcstd
- Deck.png
Front deck, floating. [17]. Technical drawing: File:Deck.fcstd
- Retainingwall.png
Retaining wall. File:Retainingwall.fcstd
Walkway + Driveway turning radius File:Turningradius.fcstd
- Module4beadboard.png
Module 4 beadboard File:Module4beadboard.fcstd
- Pvdcdiscoblocking.png
PV DC Disconnect Blocking File:Pvdcdiscoblocking.fcstd
- Sewertap.png
Sewer Ta[- 4" pipe onto 6" pipe. File:Sewertap.fcstd
Gravel box. File:Gravelbox.fcstd
Window boxes. File:Windowboxes.fcstd
- Windowtrim.png
Window trim. Next step is to add stained pieces around. File:Windowtrim.fcstd
Water expansion tank - File:Waterexpansiontank.fcstd
Wanxiang 230W PV Panels -28 panel array Array, positionally correct X,Y - 1" off on Z. - File:Wanxiang230.FCStd
Wanxiang 230W PV Panels. Single panel. Includes tech drawing of back mount - File:Panelmounting.FCStd
PV Panel mounting CAD. Not positionally correct in Z direction, ok in X, Y - File:PVpanelmountingcad.FCStd
Power ladder angles. File:Powerladderangles.fcstd. Source - File:28ladder.FCStd
Gravel lock. Merge with main Maysville 2023 file. File:Gravellock.fcstd
Trellis band geometry. - File:Trellisbandgeo.fcstd
Front Trellis Assembly. Includes production drawing.- File:Fronttrellisassy.fcstd
Front Trellis inatallation geometry. - File:Trellisinstall.fcstd
Left Trellis Assembly. - File:Lefttrellisassy.fcstd
Vinyl siding. - File:Vinylsiding.fcstd
Window trim integrated with J-Channel. For 2nd floor windows. - [18]. Each layer is in separate files: File:Topwindowinnertrimframe.fcstd
Trim with window boxes. - File:Windowboxes.fcstd
French door plumb correction trim. - [19]
Foundation flashing geometry. - File:Foundationflashing.FCStd
Railing Profile. File:Railingprofile.fcstd.
Garage Header. File:Garageheader.fcstd.
Exterior trim. File:Exteriortrim.fcstd.
Hurricane ties on garage. Detail for 2 next to each other. See work doc. File:Hurricanetiesongarage.fcstd.
Living room circuit. File:Livingroomcircuit.fcstd.
Working landing utility channel detail. File:Workginlandingdetail.fcstd.
Front door with utility channel. Modified for 5" trim prototyped on Seed Eco-Home 1. File:Frontdoorwithchannel.fcstd.
Stairs. File:Seh2stairs.fcstd. See [20] for Stair Design Guide - with stringers.
Landing. File:Seh4landing.fcstd. SEH 2 version at File:Landing.fcstd
Vertical Cross Section. FreeCAD- File:Verticalcrosssection.fcstd
PV rack. FreeCAD- File:Pvrack.fcstd
Top roof band. FreeCAD- File:Toproofband.fcstd
EPDM roof + termination bar. FreeCAD- File:Epdm+term.fcstd
PV ledgerbrackets. FreeCAD- File:Pvledgerbrackets.fcstd
Top of the house OSB. FreeCAD- File:TophouseOSB.fcstd
Second iteration trellis. Positioned for master file.
FreeCAD- File:Trellisv2.fcstdCar port footer assembly. 22" and 28". Dug with 22" auger.
FreeCAD- File:Carportfooterassy.fcstdCar port footer. 22" and 28". Dug with 22" auger.
FreeCAD- File:Carportfooter.fcstdSecond floor back wall detail. 9.5" height of cover.
FreeCAD- File:2ndflbackwalldete.fcstdSecond floor utility channel. Still 10" cover, may want 9.5"- File:2ndfloorutechan.fcstd
Floor joist blocking. With sketch. File:Blockingsketch.fcstd
Floor joist cover. With sketch. File:Blockingcover.fcstd
First Floor Ceiling Detail
FreeCAD- File:Blockingdetail.fcstd
Second Floor Interior
Second floor interior walls. Not. File:Secondfloorinterior.FCStd.
First Floor Interior
![]() Hint: The first floor exterior walls sit on the sill so the interior walls start 1.5" lower. These panels have been designed to use 106.125" studs (1.5" longer than standard pre-cut studs) so they will be the same height as the exterior walls when they are in place. The utility channel spacers are also raised 1.5" to be at the same height as in the exterior walls
Hint: The first floor exterior walls sit on the sill so the interior walls start 1.5" lower. These panels have been designed to use 106.125" studs (1.5" longer than standard pre-cut studs) so they will be the same height as the exterior walls when they are in place. The utility channel spacers are also raised 1.5" to be at the same height as in the exterior walls
Wall Module 55 (Laundry). FreeCAD- File:Laundry.fcstd. Modules 53, 54 & 55 combined
Build Cheatsheets
![]() Hint: Drawing Dimensioning Workbench is no longer maintained/updated by FreeCAD, though it is still fine to use. The supported workbench is called TechDraw.
Hint: Drawing Dimensioning Workbench is no longer maintained/updated by FreeCAD, though it is still fine to use. The supported workbench is called TechDraw.
FreeCAD Wiki
Protocol: Note that only single objects can be used in dimensional drawings with the Drawing Dimensioning workbench. For complex assemblies, simply collapse into simple copies of compounds - or compound STEP exports (to turn them into simple solids). As such - take master files - take the necessary selection - and turn into one dumb object. Then you can get nice dimensions. Save the file with teh pages included - pages with dimensions show up in another tab, though.
Whole House Views
(moved 1000 sf version to Savannah SH 5)
Sill plate and top plate. SH 4 sill plate and top plate are identical. File:Sh4sillplate.fcstd. Garage sill plate - File:Garagesillplate.fcstd
Exterior Walls
![]() Hint: Use PDF Files, not PNG Thumbnails for module drawings. Verify with crew leader that the drawing is correct before assembling
Hint: Use PDF Files, not PNG Thumbnails for module drawings. Verify with crew leader that the drawing is correct before assembling
Exterior Wall 1. Build cheatsheet. File:Exteriorwall1.FCStd File:SEH4exteriorwall1.pdf.
Exterior Wall 2. Build cheatsheet. File:SEH4exteriorwall2.pdf.
- X.png
Exterior Wall 3. Build cheatsheet. File:SEH4exteriorwall3.pdf.
Exterior Wall 4. Build cheatsheet. File:SEH4exteriorwall4.pdf.
Exterior Wall 5. Build cheatsheet. File:SEH4exteriorwall5.pdf.
- Exteriorwall6.png
Exterior Wall 6. Build cheatsheet. File:Exteriorwall6.FCStd.
Exterior Wall 7. Build cheatsheet (same as 11). File:Seh4exteriorwall11.pdf.
Exterior Wall 8. Build cheatsheet (same as 11). File:Seh4exteriorwall11.pdf.
Exterior Wall 9. Single Door Build cheatsheet. File:Seh4exteriorwall9.pdf.
Exterior Wall 10. Build cheatsheet.(same as 11). File:Seh4exteriorwall11.pdf..
Exterior Wall 11. Build cheatsheet. File:Seh4exteriorwall11.pdf.
Exterior Wall 12. Build cheatsheet. File:Seh4exteriorwall12.pdf.
- Exteriorwall13.png
Exterior Wall 13. Build cheatsheet. File:Exteriorwall13.FCStd.
Exterior Wall 14. Build cheatsheet. (same as 11). File:Seh4exteriorwall11.pdf.
- Exteriorwall15.png
Exterior Wall 15. Build cheatsheet. File:SEH4Exteriorwall15.pdf.
Exterior Wall 16. Build cheatsheet. File:SEH4Exteriorwall1.pdf.
Exterior Wall 17. Build cheatsheet. File:SEH4Exteriorwall17.pdf.
- Exteriorwall18.png
Exterior Wall 18. Build cheatsheet. File:Exteriorwall18.FCStd.
- Exteriorwall19.png
Exterior Wall 19. Build cheatsheet. File:Exteriorwall19.FCStd.
Exterior Wall 20. Build cheatsheet. File:SEH4Exteriorwall20.pdf.
Exterior Wall 21. Build cheatsheet. File:SEH4exteriorwall21.pdf.
Exterior Wall 22. Double Door Build cheatsheet. File:Seh4exteriorwall22.pdf.
Exterior Wall 23. Build cheatsheet. File:Exteriorwall23.pdf.
Exterior Wall 24. Build cheatsheet. File:Exteriorwall24.FCStd.File:SEH4Exteriorwall24.pdf
Exterior Wall 25. Build cheatsheet. File:Exteriorwall25.FCStd.File:SEH4Exteriorwall25.pdf
Exterior Wall 26. Build cheatsheet. File:Exteriorwall26.FCStd.File:SEH4Exteriorwall26.pdf
Exterior Wall 27. Build cheatsheet. File:Exteriorwall27.FCStd.File:SEH4Exteriorwall27.pdf
Exterior Wall 28. Build cheatsheet. File:Exteriorwall28.FCStd.File:SEH4Exteriorwall28.pdf
Exterior Wall 29. Build cheatsheet. File:Exteriorwall29.FCStd.File:SEH4Exteriorwall29.pdf
Exterior Wall 30. Build cheatsheet. File:Exteriorwall30.FCStd.File:SEH4Exteriorwall30.pdf
Exterior Wall 31. Build cheatsheet. File:Exteriorwall31.FCStd.File:SEH4Exteriorwall31.pdf
- Exteriorwall32.png
Exterior Wall 32. Build cheatsheet. File:Exteriorwall32.FCStd.File:SEH4Exteriorwall32.pdf
Exterior Wall 33. Build cheatsheet. File:Exteriorwall33.FCStd.File:SEH4Exteriorwall33.pdf
Exterior Wall 34. Build cheatsheet. File:Exteriorwall34.FCStd.File:SEH4Exteriorwall34.pdf
Exterior Wall 35. Build cheatsheet. File:Exteriorwall35.FCStd.File:SEH4Exteriorwall35.pdf
- Exteriorwall36.png
Exterior Wall 36. Build cheatsheet. File:Exteriorwall36.FCStd.File:SEH4Exteriorwall36.pdf
Exterior Wall 38. Build cheatsheet. File:Exteriorwall38.FCStd.File:SEH4Exteriorwall38.pdf
Exterior Wall 39. Build cheatsheet. File:Exteriorwall39.FCStd.File:SEH4Exteriorwall39.pdf
Exterior Wall 40. Build cheatsheet. File:Exteriorwall40.FCStd.File:SEH4Exteriorwall40.pdf
- Exteriorwall41.png
Exterior Wall 41. Build cheatsheet. File:Exteriorwall41.FCStd.File:SEH4Exteriorwall41.pdf
- Exteriorwall42.png
Exterior Wall 42. Build cheatsheet. File:Exteriorwall42.FCStd.File:SEH4Exteriorwall42.pdf
Exterior Wall 43. Build cheatsheet. File:Exteriorwall43.FCStd.File:SEH4Exteriorwall43.pdf
Exterior Wall 44. Build cheatsheet. File:Exteriorwall44.FCStd.File:SEH4Exteriorwall44.pdf
- Exteriorwall45.png
Exterior Wall 45. Build cheatsheet. File:Exteriorwall45.FCStd.File:SEH4Exteriorwall45.pdf
- Exteriorwall46.png
Exterior Wall 46. Build cheatsheet. File:Exteriorwall46.FCStd.File:SEH4Exteriorwall46.pdf
- Exteriorwall47.png
Exterior Wall 47. Build cheatsheet. File:Exteriorwall47.FCStd.File:SEH4Exteriorwall47.pdf
First Floor Interior
Foundation cheatsheet. Extracted from electrtical_68 file -File:Foundationcheatsheet.FCStd.
 Interior Wall 1. Naming convention: I1 for Interior 1. Bath Tub 1 wall. Extracted from plumbing_32 file. - File:Interiorwall1.FCStd.
Interior Wall 1. Naming convention: I1 for Interior 1. Bath Tub 1 wall. Extracted from plumbing_32 file. - File:Interiorwall1.FCStd.
Interior Wall 2. Next to tub. Extracted from plumbing_32 file. - File:Interiorwall2.FCStd.
Interior Wall 3 - thin.Extracted from electrical_68 file and modified. - File:Interiorwall3.FCStd.
Interior Wall 4 - bath door. And 6 is small module on top. Extracted from electrical_69 file and modified. - File:Interiorwall4.FCStd.
Interior Wall 5 - behind washer. And 7 is small module on top - File:Interiorwall5.FCStd.
Interior Wall 11 - Kitchen Corner PDF Cheatsheet - File:Seh4interiorwall11cheatsheet.pdf.
Interior Wall 12 - Kitchen middle. PDF Cheatsheet - File:Seh4interiorwall12.pdf.
Interior Wall 13 - . - File:Seh4interiorwall13.pdf.
- Interiorwall16.png
Interior Wall 16 - FILL IN DATA. FILL IN DATA - File:Interiorwall16.FCStd.
Interior Wall 17 and 18. Laundry closet wall. - File:Interiorwall17.FCStd.
Interior Wall 19. Laundry closet cap. - File:Interiorwall19.FCStd.
- Interiorwall20.png
Interior Wall 20 - FILL IN DATA. FILL IN DATA - File:Interiorwall20.FCStd.
- Interiorwall21.png
Interior Wall 21 - FILL IN DATA. FILL IN DATA - File:Interiorwall21.FCStd.
- Interiorwall22.png
Interior Wall 22 - FILL IN DATA. FILL IN DATA - File:Interiorwall22.FCStd.
- Interiorwall23.png
Interior Wall 23 - FILL IN DATA. FILL IN DATA - File:Interiorwall23.FCStd.
- Interiorwall24.png
Interior Wall 24 - FILL IN DATA. FILL IN DATA - File:Interiorwall24.FCStd.
Vent Fan Location. - File:Ventfanlocation.FCStd.
Second Floor Interior
(8' version is at Seed_Home_v2_3D_CAD#Build_Cheatsheets)
Standard interior wall. File:Standardinteriorwall.FCStd.
- Walli8 10.png
Interior walls 8-10. 2nd floor bathroom. - File:Walli8 10.FCStd.
First Floor Exterior
Wall Module 1 SweetHome3D- File:Seh2wall1.sh3d.zip
FreeCAD- File:Seh2 wall 1.fcstd
Build CheatsheetWall Module 2 SweetHome3D- File:Seh2wall2.sh3d.zip
FreeCAD- File:Seh2 wall 2.fcstd
Build CheatsheetWall Module 3 SweetHome3D- File:Seh2 wall 3.sh3d.zip
FreeCAD- File:Seh2 wall 3.fcstd
Build CheatsheetWall Module 4 SweetHome3D- File:Seh2 wall 4.sh3d.zip
FreeCAD- File:Seh2 wall 4.fcstd
Build CheatsheetWall Module 5 SweetHome3D- File:Seh2 wall 5.sh3d.zip
Build Cheatsheet
FreeCAD- File:Seh2 wall 5.fcstd - Same as Wall Module 17 (opposite long side left corner)Wall Module 6 SweetHome3D- File:Seh2 wall 6.sh3d.zip
FreeCAD- File:Seh2 wall 6.fcstd
Wall Module 7 SweetHome3D- File:Seh2 wall 7.sh3d.zip
FreeCAD- File:Seh2 wall 7.fcstd
Wall Module 8 SweetHome3D- File:Seh2 wall 8.sh3d.zip
FreeCAD- File:Seh2 wall 8.fcstd
Adjustment module.Wall Module 9 SweetHome3D- File:Seh2 wall 9.sh3d.zip
FreeCAD- File:Seh2 wall 9.fcstd
Wall Module 10 SweetHome3D- File:Seh2 wall 10.sh3d.zip
FreeCAD- File:Seh2 wall 10.fcstd
Wall Module 11 SweetHome3D- File:Seh2 wall 11.sh3d.zip
FreeCAD- File:Seh2 wall 11.fcstd
Wall Module 12 SweetHome3D- File:Seh2 wall 12.sh3d.zip
FreeCAD- File:Seh2 wall 12.fcstd
. Structure same as Module 23.Wall Module 13 SweetHome3D- File:Seh2 wall 13.sh3d.zip
FreeCAD- File:Seh2 wall 13.fcstd
Same as Wall 1 structure. But - Wall 1 has a hole for electrical.Wall Module 14 SweetHome3D- File:Seh2 wall 14.sh3d.zip
FreeCAD- File:Seh2 wall 14.fcstd
Wall Module 15 SweetHome3D- File:Seh2 wall 15.sh3d.zip
FreeCAD- File:Seh2 wall 15.FCStd
Wall Module 16 SweetHome3D- File:Seh2 wall 16.sh3d.zip
FreeCAD- File:Seh2 wall 16.fcstd
Build Cheatsheet Same structure as Module 4.Wall Module 17 SweetHome3D- File:Seh2 wall 17.sh3d.zip
FreeCAD- File:Seh2 wall 17.fcstd
Build CheatsheetWall Module 18 SweetHome3D- File:Seh2 wall 18.sh3d.zip
FreeCAD- File:Seh2 wall 18.fcstd
Build Cheatsheet 1st story window module.Wall Module 19 SweetHome3D- File:Seh2 wall 19.sh3d.zip
FreeCAD- File:Seh2 wall 19.fcstd
Build Cheatsheet First story window module. Structure same as 18.Wall Module 20 SweetHome3D- File:Seh2 wall 20.sh3d.zip
FreeCAD- File:Seh2 wall 20.fcstd
Build CheatsheetWall Module 21 SweetHome3D- File:Seh2 wall 21.sh3d.zip
FreeCAD- File:Seh2 wall 21.fcstd
Build CheatsheetWall Module 22 SweetHome3D- File:Seh2 wall 22.sh3d.zip
FreeCAD- File:Seh2 wall 22.fcstd
Note: FreeCAD file is updated, SH3D is olderWall Module 23 FreeCAD- File:Seh2 wall 23.fcstd
Second Floor Exterior - 9' Version
See also - Computer Generated 2nd Floor Exterior Wall Modules by Coderjeff Master files for both 8' and 9' walls with detailed parts - Coderjeff 2nd Floor Exterior.
Wall Module 24
FreeCAD- File:Seh2 wall 24.fcstd
Wall Module 25
FreeCAD- File:Seh2 wall 25.fcstd
Wall Module 26 - second story door
FreeCAD- File:Seh2 wall 26.fcstd
Wall Module 27
FreeCAD- File:Seh2 wall 27.fcstd
Wall Module 28
FreeCAD- File:Seh2 wall 28.fcstd
Wall Module 29
FreeCAD- File:Seh2 wall 29.fcstd
Wall Module 30
FreeCAD- File:Seh2 wall 30.fcstd
Wall Module 32
FreeCAD- File:Seh2 wall 32.fcstd
Wall Module 33
FreeCAD- File:Seh2 wall 33.fcstd
Wall Module 34
FreeCAD- File:Seh2 wall 34.fcstd
Wall Module 35
FreeCAD- File:Seh2 wall 35.fcstd
Wall Module 36
FreeCAD- File:Seh2 wall 36.fcstd
Wall Module 37
FreeCAD- File:Seh2 wall 37.fcstd
Wall Module 38
FreeCAD- File:Seh2 wall 38.fcstd
Wall Module 39
FreeCAD- File:Seh2 wall 39.fcstd
Wall Module 40
FreeCAD- File:Seh2 wall 40.fcstd
Wall Module 41
FreeCAD- File:Seh2 wall 41.fcstd
- Seh2wall42.png
Wall Module 42
FreeCAD- File:Seh2 wall 42.fcstd
Wall Module 43
FreeCAD- File:Seh2 wall 43.fcstd
Wall Module 44
FreeCAD- File:Seh2 wall 44.fcstd
- Seh2wall45.png
Wall Module 45
FreeCAD- File:Seh2 wall 45.fcstd
- Seh2wall46.png
Wall Module 46
FreeCAD- File:Seh2 wall 46.fcstd
Wall Module 47
FreeCAD- File:Seh2 wall 47.fcstd
Plumbing Final
See more at SEH 4 Plumbing - latest work from March 2022 onwards, needs update for 9' walls.
Electrical
See SEH 4 Electrical
Stairs
https://wiki.opensourceecology.org/wiki/Seed_Home_v2_3D_CAD#Technical_Modules
Stair stringer with steps, no nosing. . FreeCAD -File:Stairstringer.fcstd
File:SEH4StringerCheatsheet.pdf.
Also - See Stairs
Mudsill anchor. - FreeCAD -File:Mudsillanchor.fcstd
Insulation pattern. Not rotated or positioned. - File:Roofinsulpattern.fcstd.
Foundation
- From Catarina's folder - [27]
- More at Seed Eco-Home 4 3D CAD#Whole House Views and Seed Eco-Home 4 3D CAD#Select Details
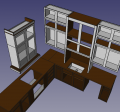
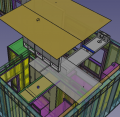
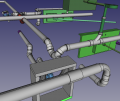
![Seed Eco-Home Water Supply. Gitalb, almost positionally correct - [1]. File with 5 components but not fittings: File:Seh2 watersystem.fcstd.](/images/thumb/e/e4/Seh2_watersystem.png/120px-Seh2_watersystem.png)
![Seed Eco-Home Foundation Plumbing. FreeCAD- [2]](/images/thumb/2/2e/Seh4foundationplumbing.png/120px-Seh4foundationplumbing.png)
![Utility Wall assembly. Taken to Gitlab - [3]. After 1 MB on the wiki the plumbing part is split into the next file. FreeCAD -File:Utewallassy.fcstd](/images/thumb/5/52/Utewallassy.png/120px-Utewallassy.png)
![House with PV SH2 version. FreeCAD- File:Housewithpv.fcstd - incomplete. Final submitted for engineering - [4]. IFC export - [5]. Update with new PV panels and hybrid inverter system [6]. No top trellis trim band. But, all above is 1000 sf. 1300 sf is [7].](/images/thumb/e/e5/Housewithpv.png/120px-Housewithpv.png)
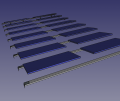
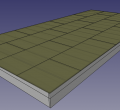
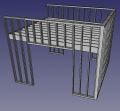
![Cabinets. - Not as built. Catarina's FreeCAD source including Rosebud-SeedA-v2.fcstd is at [8]. Cabinets all - File:Cabinets.fcstd. Cabinets pieces - [9]](/images/thumb/a/a5/Cabdsafsdf.png/120px-Cabdsafsdf.png)
![Catarina's FreeCAD 2022. - Catarina's FreeCAD source including Rosebud-SeedA-v2.fcstd is at [10].](/images/thumb/e/e1/Seh2.jpg/120px-Seh2.jpg)
![Vanity lighting, fan, GFCI locations for bathroom. FreeCAD, see latest bathlighting file - [11]](/images/thumb/b/bf/Bathlighting.png/120px-Bathlighting.png)
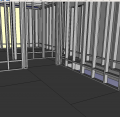
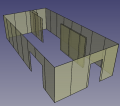
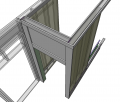
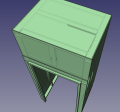
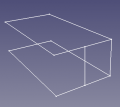
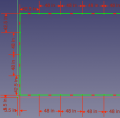
![Seed Eco-Home 4 Maysville build. Catarina working file- [12]](/images/thumb/d/dc/Shr.png/120px-Shr.png)
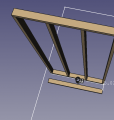
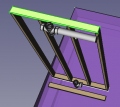
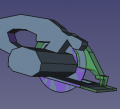
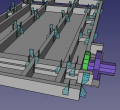
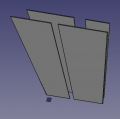
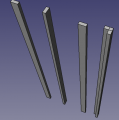
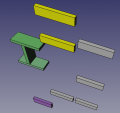
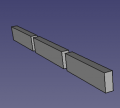
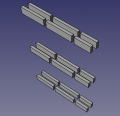
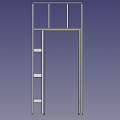
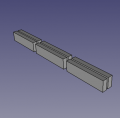
![Main framing generator. - FreeCAD -File:Mainframinggenerator.fcstd. First, main structural submodule. Divided into submodules as in working doc [13]](/images/thumb/8/81/Mainframinggen.png/120px-Mainframinggen.png)
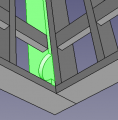
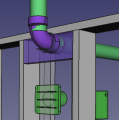
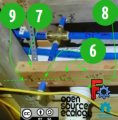
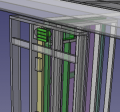
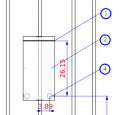
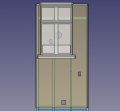

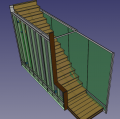
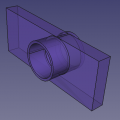
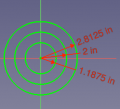

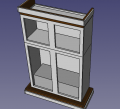
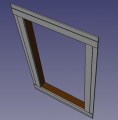
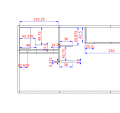
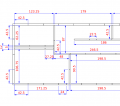
![Double sink plumbing. - Gitlab- [16]](/images/thumb/5/5a/Doublesinkplumbing.png/120px-Doublesinkplumbing.png)
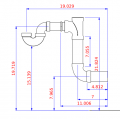
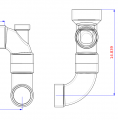
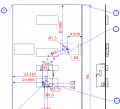
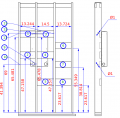
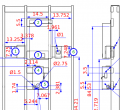
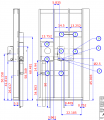
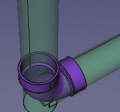
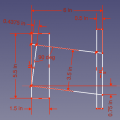
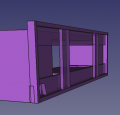
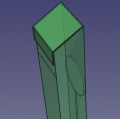
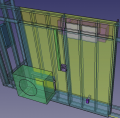
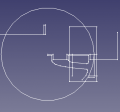
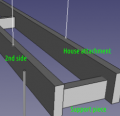

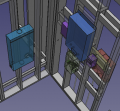
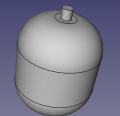
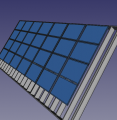
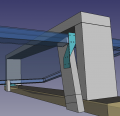
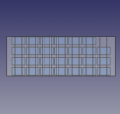
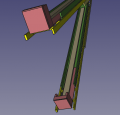
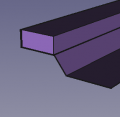

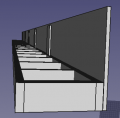
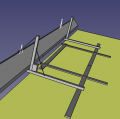
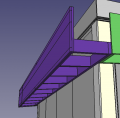
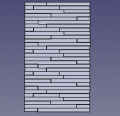
![Window trim integrated with J-Channel. For 2nd floor windows. - [18]. Each layer is in separate files: File:Topwindowinnertrimframe.fcstd](/images/thumb/4/40/Integratedwindowtrim.png/120px-Integratedwindowtrim.png)
![French door plumb correction trim. - [19]](/images/thumb/5/56/Correctiontrim.png/120px-Correctiontrim.png)
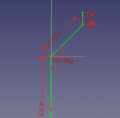
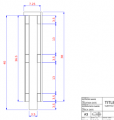
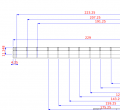
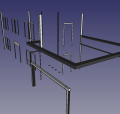
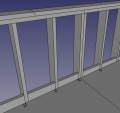
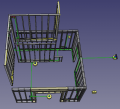
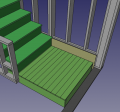
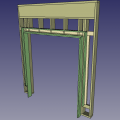
![Stairs. File:Seh2stairs.fcstd. See [20] for Stair Design Guide - with stringers.](/images/thumb/6/69/Staires.png/120px-Staires.png)
