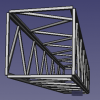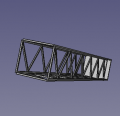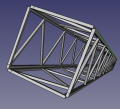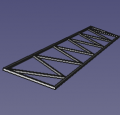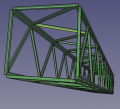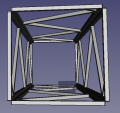Large Workshop Structure: Difference between revisions
Jump to navigation
Jump to search
| Line 3: | Line 3: | ||
=Part Library= | =Part Library= | ||
[[File:9footcolumn.png|100px]][[File:15foottruss.png|100px]][[File:8footrebartruss2.png|100px]][[File:8footrebartruss.png|100px]][[File:12footrebartruss.png|100px]] | [[File:workshopskleton.png|100px]][[File:9footcolumn.png|100px]][[File:15foottruss.png|100px]][[File:8footrebartruss2.png|100px]][[File:8footrebartruss.png|100px]][[File:12footrebartruss.png|100px]] | ||
<gallery perrow=6> | <gallery perrow=6> | ||
File:workshopskeleton.png|'''Workshop skeleton.''' - FreeCAD -[[File:workshopskeleton.fcstd]] | |||
File:9footcolumn.png|'''9 foot truss, 4-sided.''' - FreeCAD -[[File:9 foot column.fcstd]] | File:9footcolumn.png|'''9 foot truss, 4-sided.''' - FreeCAD -[[File:9 foot column.fcstd]] | ||
Revision as of 01:28, 28 June 2021
Part Library
- Workshopskeleton.png
Workshop skeleton. - FreeCAD -File:Workshopskeleton.fcstd
9 foot truss, 4-sided. - FreeCAD -File:9 foot column.fcstd
15 foot truss, 4-sided. - FreeCAD -File:15foottruss.fcstd
- Columntruss.png
8 foot truss, 4-sided. Double, used in columns. - FreeCAD -File:Columntruss.fcstd
8 foot truss, 4-sided. - FreeCAD -File:8footrebaruss.fcstd
12 foot truss, 4-sided. - FreeCAD -File:12footrebaruss.fcstd
3 foot truss. - FreeCAD -File:3foottruss.FCStd
Working Doc
Links
- Factor e Farm Improvements
- Large Covered Structure - initial hoop idea but flat hoops are not stable. Lesson: need to create stiff truss structures - triangular or square - to make the construction method robust.
- CNC Sawmill - also uses rebar trusses
- Rebar Truss Design Guide



