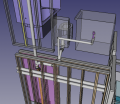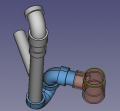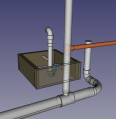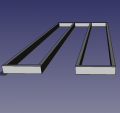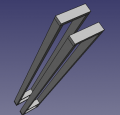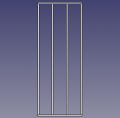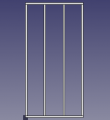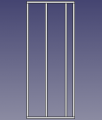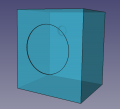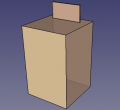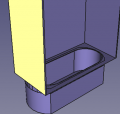SEH 2 Kitchen and Bathroom Part Library: Difference between revisions
Jump to navigation
Jump to search
| Line 25: | Line 25: | ||
File:wash.png|'''3.5 cubic foot washer.''' - FreeCAD -[[File:washer.fcstd]] | File:wash.png|'''3.5 cubic foot washer.''' - FreeCAD -[[File:washer.fcstd]] | ||
File:showertub.png|'''Shower Tub.''' - FreeCAD -[[File:showertub.fcstd]] | |||
</gallery> | </gallery> | ||
Revision as of 04:25, 13 March 2022
Utility Wall Part Library
Utility Wall assembly. - FreeCAD -File:Utewallassy.fcstd
Bath drain kit. - FreeCAD -File:Bathdrainkit.fcstd
Rough plumbing. - FreeCAD -File:Roughplummin.fcstd
Utility Wall with cutout. - FreeCAD -File:Utewallframeleft.fcstd
Utility Wall without cutout. - FreeCAD -File:Utewallframeright.fcstd
Partial frame. - FreeCAD -File:Utewallpartial.fcstd
10 foot wall, 2x4 lumber. - FreeCAD -File:10footwall.fcstd
8 foot wall frame, 2x4 lumber. - FreeCAD -File:8footwall.fcstd
8 foot wall frame, 2x4 lumber, 39" long. - FreeCAD -File:8foot39frame.fcstd
3.5 cubic foot dryer. - FreeCAD -File:Dryer.fcstd
3.5 cubic foot washer. - FreeCAD -File:Washer.fcstd
Shower Tub. - FreeCAD -File:Showertub.fcstd
Working Doc
Includes
- Pex for delivery
- Water heating
- Drain, Waste, Vent including dryer and shower
- Water supply for kitchen and bath
Related
- Utilities concept - Seed Home 2 Utility Panel Conceptual Design
- Fab Tool Icons - mostly tools, and high pressure hydraulics
- Biodigester Part Library - includes hydronics for heating and other fittings for gas collection. Includes sink blackwater.
- Hydronics Part Library - focusing on hydronic heating components.
- PVC Pipe and Fittings Library - all types of fittings, including FreeCAD generator.
- See also Seed_Home_v2_3D_CAD#Plumbing_Rough-In and Seed_Home_v2_3D_CAD#Plumbing_Final
