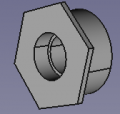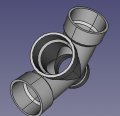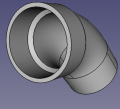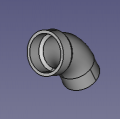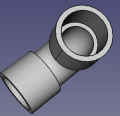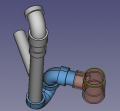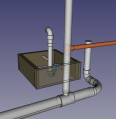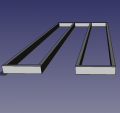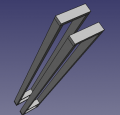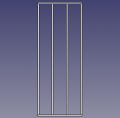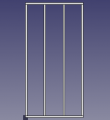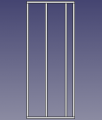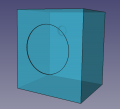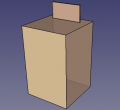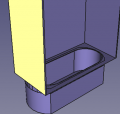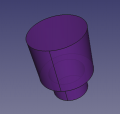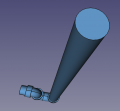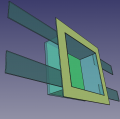SEH 2 Kitchen and Bathroom Part Library: Difference between revisions
| Line 24: | Line 24: | ||
File:Long_offset_tee.png |'''3" to 3" wye'''. Aka ''long offset tee''. In our case, this goes from 3" to 4". McMaster - [https://www.mcmaster.com/2389K49/]. FreeCAD -[[File:3to3wye.fcstd]] | File:Long_offset_tee.png |'''3" to 3" wye'''. Aka ''long offset tee''. In our case, this goes from 3" to 4". McMaster - [https://www.mcmaster.com/2389K49/]. FreeCAD -[[File:3to3wye.fcstd]] | ||
File:45degtest.png|'''45 Degree Test.''' For sink connection. - [[File:45degtest.fcstd]] | |||
Revision as of 06:59, 1 April 2022
Utility Wall Part Library
Water
Cold Water Lines. - FreeCAD -File:Coldlines.fcstd
Water heater. - FreeCAD -File:Waterheater.fcstd
Water supply manifold. - FreeCAD -File:Watersupply.fcstd
1/2" push to connect valve. McMaster - [1] - FreeCAD -File:12pushconnectvalve.fcstd
1/2" push to connect tee.. McMaster - [2] - FreeCAD -File:12sharktee.fcstd
Plumbing
Utility Wall assembly. Taken to Gitlab 1.22MB - [3]. After 1 MB on the wiki the plumbing part is split into the next file. FreeCAD -File:Utewallassy.fcstd
Plumbing only. Not finished. See source at Gitlab. - FreeCAD -File:Plumminonly.fcstd
3" to 3" wye. Aka long offset tee. In our case, this goes from 3" to 4". McMaster - [4]. FreeCAD -File:3to3wye.fcstd
45 Degree Test. For sink connection. - File:45degtest.fcstd
Double Sink Drain. Double sink drain. - File:Doublesinkdrain.fcstd
Horizontal bath drain. - FreeCAD -File:Horizbathdrain.fcstd
Simple 2" trap. - FreeCAD -File:Simple2trap.fcstd
Second floor Toilet Drain. - FreeCAD -File:Toiletdrain.fcstd
First floor Toilet Drain. - FreeCAD -File:Firstfloortoiletdrain.fcstd
4" double cleanout. McMaster - [5]. FreeCAD -File:Doublecleanout.fcstd
Toiled flange with closet elbow. McMaster - [6]. FreeCAD -File:Toiletflange.fcstd
3" 45 Degree PVC Elbow. McMaster - [7]. FreeCAD -File:345elbow.fcstd
3" to 2" reducer bushing.. From McMaster [8]. - FreeCAD -File:3to2reducer.fcstd.
2" Combination Wye. From McMaster [9]. - FreeCAD -File:2combowye.fcstd.
3" street elbow, 22.5 degree. From McMaster [10]. - FreeCAD -File:3in225street.fcstd.
3" Sanitary Tee. From McMaster [11]. - FreeCAD -File:3santee.fcstd
3" PVC Elbow. Standard height of 4.75" as in [12]. - size:20kb - FreeCAD -File:3"-pvc-elbow.fcstd
3" to 1.5" reducer bushing - FreeCAD -File:3to15bushing.fcstd
3" double wye - size:80kb - FreeCAD -File:3wye.fcstd
3" 45 degree street elbow - size:80kb - FreeCAD -File:345streetbend.fcstd
1.5" 45 degree street elbow - size:80kb - FreeCAD -File:1545streetbend.fcstd
1.5" elbow - size:30kb - FreeCAD -File:15elbow.fcstd
Bath drain kit. - FreeCAD -File:Bathdrainkit.fcstd
Rough plumbing. - FreeCAD -File:Roughplummin.fcstd
Utility Wall with cutout. - FreeCAD -File:Utewallframeleft.fcstd
Utility Wall without cutout. - FreeCAD -File:Utewallframeright.fcstd
Partial frame. - FreeCAD -File:Utewallpartial.fcstd
10 foot wall, 2x4 lumber. - FreeCAD -File:10footwall.fcstd
8 foot wall frame, 2x4 lumber. - FreeCAD -File:8footwall.fcstd
8 foot wall frame, 2x4 lumber, 39" long. - FreeCAD -File:8foot39frame.fcstd
3.5 cubic foot dryer. - FreeCAD -File:Dryer.fcstd
3.5 cubic foot washer. - FreeCAD -File:Washer.fcstd
Shower Tub. - FreeCAD -File:Showertub.fcstd
Air Admittance Valve. - FreeCAD -File:Airadmittance.fcstd
Laundry standpipe. - FreeCAD -File:Laundrystandpipe.fcstd
Washer outlet box. - FreeCAD -File:Washeroutlet.fcstd
Working Doc
Includes
- Pex for delivery
- Water heating
- Drain, Waste, Vent including dryer and shower
- Water supply for kitchen and bath
Related
- Utilities concept - Seed Home 2 Utility Panel Conceptual Design
- Fab Tool Icons - mostly tools, and high pressure hydraulics
- Biodigester Part Library - includes hydronics for heating and other fittings for gas collection. Includes sink blackwater.
- Hydronics Part Library - focusing on hydronic heating components.
- PVC Pipe and Fittings Library - all types of fittings, including FreeCAD generator.
- See also Seed_Home_v2_3D_CAD#Plumbing_Rough-In and Seed_Home_v2_3D_CAD#Plumbing_Final
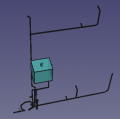
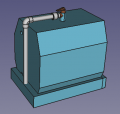
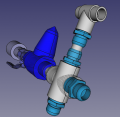
![1/2" push to connect valve. McMaster - [1] - FreeCAD -File:12pushconnectvalve.fcstd](/images/thumb/7/7c/Asdfasdf.png/116px-Asdfasdf.png)
![1/2" push to connect tee.. McMaster - [2] - FreeCAD -File:12sharktee.fcstd](/images/thumb/8/87/12sharktee.png/120px-12sharktee.png)
![Utility Wall assembly. Taken to Gitlab 1.22MB - [3]. After 1 MB on the wiki the plumbing part is split into the next file. FreeCAD -File:Utewallassy.fcstd](/images/thumb/5/52/Utewallassy.png/120px-Utewallassy.png)
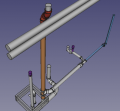
![3" to 3" wye. Aka long offset tee. In our case, this goes from 3" to 4". McMaster - [4]. FreeCAD -File:3to3wye.fcstd](/images/thumb/c/c1/Long_offset_tee.png/120px-Long_offset_tee.png)
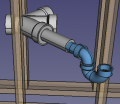
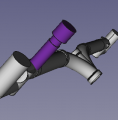
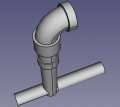
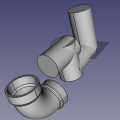
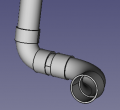
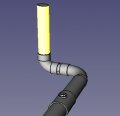
![4" double cleanout. McMaster - [5]. FreeCAD -File:Doublecleanout.fcstd](/images/thumb/4/40/Doublecleanout.png/120px-Doublecleanout.png)
![Toiled flange with closet elbow. McMaster - [6]. FreeCAD -File:Toiletflange.fcstd](/images/thumb/9/9e/Toiletflange.png/120px-Toiletflange.png)
![3" 45 Degree PVC Elbow. McMaster - [7]. FreeCAD -File:345elbow.fcstd](/images/thumb/4/49/345.png/120px-345.png)
![3" to 2" reducer bushing.. From McMaster [8]. - FreeCAD -File:3to2reducer.fcstd.](/images/thumb/1/13/3to2reducer.png/120px-3to2reducer.png)
![2" Combination Wye. From McMaster [9]. - FreeCAD -File:2combowye.fcstd.](/images/thumb/6/6c/2combowye.png/120px-2combowye.png)
![3" street elbow, 22.5 degree. From McMaster [10]. - FreeCAD -File:3in225street.fcstd.](/images/thumb/9/9e/3in225street.png/120px-3in225street.png)
![3" Sanitary Tee. From McMaster [11]. - FreeCAD -File:3santee.fcstd](/images/thumb/4/45/3santee.png/120px-3santee.png)
![3" PVC Elbow. Standard height of 4.75" as in [12]. - size:20kb - FreeCAD -File:3"-pvc-elbow.fcstd](/images/thumb/0/04/3elbow.png/120px-3elbow.png)
