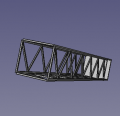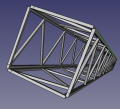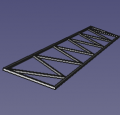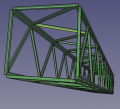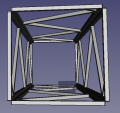Large Workshop Structure: Difference between revisions
Jump to navigation
Jump to search
No edit summary |
|||
| Line 1: | Line 1: | ||
=Working Doc= | |||
<html> <iframe src="https://docs.google.com/presentation/d/e/2PACX-1vTLxQEoY2Z2FSoddmMpY7-4AuX3FSgIdILg1CN7ldIQeUbAAjiib7mzgfmeq4jh1sTSjQeQw6ysWHuR/embed?start=false&loop=false&delayms=3000" frameborder="0" width="480" height="389" allowfullscreen="true" mozallowfullscreen="true" webkitallowfullscreen="true"></iframe> </html> | |||
[https://docs.google.com/presentation/d/1nVx55-IktHv665jqQSiZyle8JwkrDzOGxkRzZhmZWSM/edit#slide=id.gb328b2d63d_0_9 edit] | |||
=Concept= | |||
<html><iframe src="https://www.facebook.com/plugins/post.php?href=https%3A%2F%2Fwww.facebook.com%2Fmarcin.jakubowski.378%2Fposts%2F10222719578635255&show_text=true&width=500" width="500" height="505" style="border:none;overflow:hidden" scrolling="no" frameborder="0" allowfullscreen="true" allow="autoplay; clipboard-write; encrypted-media; picture-in-picture; web-share"></iframe></html> | <html><iframe src="https://www.facebook.com/plugins/post.php?href=https%3A%2F%2Fwww.facebook.com%2Fmarcin.jakubowski.378%2Fposts%2F10222719578635255&show_text=true&width=500" width="500" height="505" style="border:none;overflow:hidden" scrolling="no" frameborder="0" allowfullscreen="true" allow="autoplay; clipboard-write; encrypted-media; picture-in-picture; web-share"></iframe></html> | ||
Revision as of 10:27, 26 August 2021
Working Doc
Concept
Part Library
Workshop skeleton. - FreeCAD -File:Workshopskeleton.fcstd. Full file above 1 MB on gitlab - [1].
9 foot truss, 4-sided. - FreeCAD -File:9 foot column.fcstd
15 foot truss, 4-sided. - FreeCAD -File:15foottruss.fcstd
- Columntruss.png
8 foot truss, 4-sided. Double, used in columns. - FreeCAD -File:Columntruss.fcstd
8 foot truss, 4-sided. - FreeCAD -File:8footrebaruss.fcstd
12 foot truss, 4-sided. - FreeCAD -File:12footrebaruss.fcstd
3 foot truss. - FreeCAD -File:3foottruss.FCStd
Working Doc
Links
- Factor e Farm Improvements
- Large Covered Structure - initial hoop idea but flat hoops are not stable. Lesson: need to create stiff truss structures - triangular or square - to make the construction method robust.
- CNC Sawmill - also uses rebar trusses
- Rebar Truss Design Guide



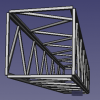


![Workshop skeleton. - FreeCAD -File:Workshopskeleton.fcstd. Full file above 1 MB on gitlab - [1].](/images/thumb/c/c9/Workshopskleton.png/120px-Workshopskleton.png)
