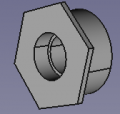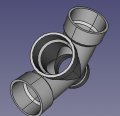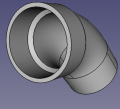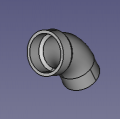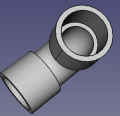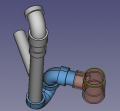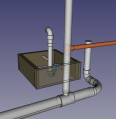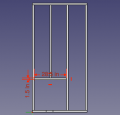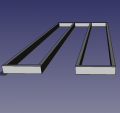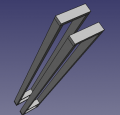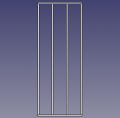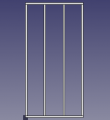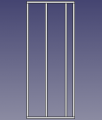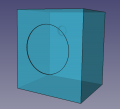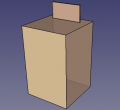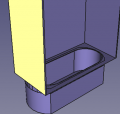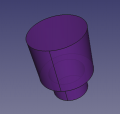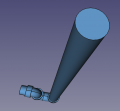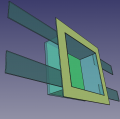SEH 2 Kitchen and Bathroom Part Library: Difference between revisions
(→Water) |
|||
| Line 59: | Line 59: | ||
File:plumminonly.png|'''Plumbing only.''' Not finished. See source at Gitlab. - FreeCAD -[[File:plumminonly.fcstd]] | File:plumminonly.png|'''Plumbing only.''' Not finished. See source at Gitlab. - FreeCAD -[[File:plumminonly.fcstd]] | ||
File:3to2wye.png |'''3" to 2" wye'''. McMaster - [https://www.mcmaster.com/2389K49/]. FreeCAD -[[File:3to2wye.fcstd]] | |||
File:Long_offset_tee.png |'''3" to 3" wye'''. Aka ''long offset tee''. In our case, this goes from 3" to 4". McMaster - [https://www.mcmaster.com/2389K49/]. FreeCAD -[[File:3to3wye.fcstd]] | File:Long_offset_tee.png |'''3" to 3" wye'''. Aka ''long offset tee''. In our case, this goes from 3" to 4". McMaster - [https://www.mcmaster.com/2389K49/]. FreeCAD -[[File:3to3wye.fcstd]] | ||
File:45degtest.png|'''45 Degree Test.''' For sink connection. - [[File:45degtest.fcstd]] | File:45degtest.png|'''45 Degree Test.''' For sink connection. - [[File:45degtest.fcstd]] | ||
File:doublesinkdrain.png|'''Double Sink Drain.''' Double sink drain. - [[File:doublesinkdrain.fcstd]] | File:doublesinkdrain.png|'''Double Sink Drain.''' Double sink drain. - [[File:doublesinkdrain.fcstd]] | ||
File:horizbathdrain.png|'''Horizontal bath drain.''' - FreeCAD -[[File:horizbathdrain.fcstd]] | File:horizbathdrain.png|'''Horizontal bath drain.''' - FreeCAD -[[File:horizbathdrain.fcstd]] | ||
File:simple2trap.png|'''Simple 2" trap.''' - FreeCAD -[[File:simple2trap.fcstd]] | File:simple2trap.png|'''Simple 2" trap.''' - FreeCAD -[[File:simple2trap.fcstd]] | ||
File:toiletdrain.png|'''Second floor Toilet Drain.''' - FreeCAD -[[File:toiletdrain.fcstd]] | File:toiletdrain.png|'''Second floor Toilet Drain.''' - FreeCAD -[[File:toiletdrain.fcstd]] | ||
File:Adfads.png|'''First floor Toilet Drain.''' - FreeCAD -[[File:firstfloortoiletdrain.fcstd]] | File:Adfads.png|'''First floor Toilet Drain.''' - FreeCAD -[[File:firstfloortoiletdrain.fcstd]] | ||
File:doublecleanout.png |'''4" double cleanout'''. McMaster - [https://www.mcmaster.com/2389K41/]. FreeCAD -[[File:doublecleanout.fcstd]] | File:doublecleanout.png |'''4" double cleanout'''. McMaster - [https://www.mcmaster.com/2389K41/]. FreeCAD -[[File:doublecleanout.fcstd]] | ||
File:toiletflange.png |'''Toiled flange with closet elbow'''. McMaster - [https://www.mcmaster.com/2389K41/]. FreeCAD -[[File:toiletflange.fcstd]] | File:toiletflange.png |'''Toiled flange with closet elbow'''. McMaster - [https://www.mcmaster.com/2389K41/]. FreeCAD -[[File:toiletflange.fcstd]] | ||
File:345.png |'''3" 45 Degree PVC Elbow'''. McMaster - [https://www.mcmaster.com/2389K41/]. FreeCAD -[[File:345elbow.fcstd]] | File:345.png |'''3" 45 Degree PVC Elbow'''. McMaster - [https://www.mcmaster.com/2389K41/]. FreeCAD -[[File:345elbow.fcstd]] | ||
File:3to2reducer.png |'''3" to 2" reducer bushing.'''. From McMaster [https://www.mcmaster.com/2389K75/]. - FreeCAD -[[File:3to2reducer.fcstd]]. | File:3to2reducer.png |'''3" to 2" reducer bushing.'''. From McMaster [https://www.mcmaster.com/2389K75/]. - FreeCAD -[[File:3to2reducer.fcstd]]. | ||
File:2combowye.png |'''2" Combination Wye'''. From McMaster [https://www.mcmaster.com/2389K48/]. - FreeCAD -[[File:2combowye.fcstd]]. | File:2combowye.png |'''2" Combination Wye'''. From McMaster [https://www.mcmaster.com/2389K48/]. - FreeCAD -[[File:2combowye.fcstd]]. | ||
File:3in225street.png |'''3" street elbow, 22.5 degree'''. From McMaster [https://www.mcmaster.com/2389K414/]. - FreeCAD -[[File:3in225street.fcstd]]. | File:3in225street.png |'''3" street elbow, 22.5 degree'''. From McMaster [https://www.mcmaster.com/2389K414/]. - FreeCAD -[[File:3in225street.fcstd]]. | ||
File:3santee.png |'''3" Sanitary Tee'''. From McMaster [https://www.mcmaster.com/2389K24/]. - FreeCAD -[[File:3santee.fcstd]] | File:3santee.png |'''3" Sanitary Tee'''. From McMaster [https://www.mcmaster.com/2389K24/]. - FreeCAD -[[File:3santee.fcstd]] | ||
File:3elbow.png |'''3" PVC Elbow'''. Standard height of 4.75" as in [https://www.mcmaster.com/2389K29/]. - size:20kb - FreeCAD -[[File:3"-pvc-elbow.fcstd]] | File:3elbow.png |'''3" PVC Elbow'''. Standard height of 4.75" as in [https://www.mcmaster.com/2389K29/]. - size:20kb - FreeCAD -[[File:3"-pvc-elbow.fcstd]] | ||
File:3to15bushing.png |'''3" to 1.5" reducer bushing''' - FreeCAD -[[File:3to15bushing.fcstd]] | File:3to15bushing.png |'''3" to 1.5" reducer bushing''' - FreeCAD -[[File:3to15bushing.fcstd]] | ||
File:3wye.png |'''3" double wye''' - size:80kb - FreeCAD -[[File:3wye.fcstd]] | File:3wye.png |'''3" double wye''' - size:80kb - FreeCAD -[[File:3wye.fcstd]] | ||
File:345streetbend.png |'''3" 45 degree street elbow''' - size:80kb - FreeCAD -[[File:345streetbend.fcstd]] | File:345streetbend.png |'''3" 45 degree street elbow''' - size:80kb - FreeCAD -[[File:345streetbend.fcstd]] | ||
File:1FKHDAF.png |'''1.5" 45 degree street elbow''' - size:80kb - FreeCAD -[[File:1545streetbend.fcstd]] | File:1FKHDAF.png |'''1.5" 45 degree street elbow''' - size:80kb - FreeCAD -[[File:1545streetbend.fcstd]] | ||
File:15elbow.png |'''1.5" elbow''' - size:30kb - FreeCAD -[[File:15elbow.fcstd]] | File:15elbow.png |'''1.5" elbow''' - size:30kb - FreeCAD -[[File:15elbow.fcstd]] | ||
File:bathdrainkit.png|'''Bath drain kit.''' - FreeCAD -[[File:bathdrainkit.fcstd]] | File:bathdrainkit.png|'''Bath drain kit.''' - FreeCAD -[[File:bathdrainkit.fcstd]] | ||
File:Riough.png|'''Rough plumbing.''' - FreeCAD -[[File:roughplummin.fcstd]] | File:Riough.png|'''Rough plumbing.''' - FreeCAD -[[File:roughplummin.fcstd]] | ||
Revision as of 22:57, 21 April 2022
Utility Wall Part Library
Cabinets
Cabinets. - FreeCAD source - Rosebud-SeedA-v2.fcstd is at [1]. Iterations - File:Cabinets.fcstd.
Water
3/4" to 1/2" push fit cross. - FreeCAD -File:34to12pushfitcross.fcstd.
1/2" face pipe suspender. - FreeCAD -File:Facepipesuspender.fcstd.
2" to 1.5" bushing. - FreeCAD -File:215bush.fcstd.
Tailpiece extension. - FreeCAD -File:Tailpiece.fcstd.
Adjustable trap. With bellows - FreeCAD -File:Adjtrap.fcstd.
Generic sink dimensions. Wall ply ends 2' above floor. 3 holes in cabinet, trimmed witch escutcheons- FreeCAD -File:Sinkdim.fcstd.
2" 45 degree elbow.- FreeCAD -File:245el.fcstd.
1/2" drop ear elbow.- FreeCAD -File:12dropear.fcstd.
1/2" snap clip for PEX.- FreeCAD -File:12snapclip.fcstd.
3/4" snap clip for PEX.- FreeCAD -File:34snapclip.fcstd.
1" snap clip for PEX.- FreeCAD -File:1snapclip.fcstd.
3/4" NPT pipe bend support.- FreeCAD -File:34bendsupport.fcstd.
1/2" NPT to Sharkbite adapter.- FreeCAD -File:12npttoshark.fcstd.
3/4" NPT to Sharkbite adapter.- FreeCAD -File:34npttoshark.fcstd.
1/2"-1/2"-3/4" Tee. Placeholder for push-fit of same size. - FreeCAD -File:1234tee.fcstd.
3/4" sharkbite elbow.. McMaster - [2] - FreeCAD -File:34sharkel.fcstd.
3/4" push to connect tee.. McMaster - [3] - FreeCAD -File:34sharktee.fcstd
1/2" 22 degree PVC elbow - FreeCAD -File:22degel.fcstd,
3/4" NPT to Socket PVC Adapter - FreeCAD -File:34npttosocket.fcstd,
3/4" PVC Elbow - FreeCAD -File:34"-pvc-elbow.fcstd,
3/4" Pressure Relief Valve for water. McMaster full CAD - [4] - FreeCAD simplification -File:1"-pvc-elbow.fcstd,
1" PVC Elbow - FreeCAD -File:1"-pvc-elbow.fcstd,
1" water heater drain pan adapter. FreeCAD -File:Drainpanadapter.fcstd
1" NPT to 3/4" sharkbite fitting. FreeCAD -File:1to34sharkbite.fcstd
1" cross. FreeCAD -File:1cross.fcstd
1" to 3/4" bushing. FreeCAD -File:134bush.fcstd
3/4" pressure reducer. Simplification in FreeCAD -File:34pessurereducer.fcstd
3/4" NPT male to female valve. Full size source [5]. Simplification in FreeCAD -File:34mfvalve.fcstd
Cold Water Lines. - FreeCAD -File:Coldlines.fcstd
Water heater. - FreeCAD -File:Waterheater.fcstd
Water supply manifold. - FreeCAD -File:Watersupply.fcstd
1/2" push to connect valve. McMaster - [6] - FreeCAD -File:12pushconnectvalve.fcstd
1/2" push to connect tee.. McMaster - [7] - FreeCAD -File:12sharktee.fcstd
2" to 1" wye.. McMaster - [8] - FreeCAD -File:21wye.fcstd
Plumbing
Utility Wall assembly. Taken to Gitlab 1.22MB - [9]. After 1 MB on the wiki the plumbing part is split into the next file. FreeCAD -File:Utewallassy.fcstd
Plumbing only. Not finished. See source at Gitlab. - FreeCAD -File:Plumminonly.fcstd
- 3to2wye.png
3" to 2" wye. McMaster - [10]. FreeCAD -File:3to2wye.fcstd
3" to 3" wye. Aka long offset tee. In our case, this goes from 3" to 4". McMaster - [11]. FreeCAD -File:3to3wye.fcstd
45 Degree Test. For sink connection. - File:45degtest.fcstd
Double Sink Drain. Double sink drain. - File:Doublesinkdrain.fcstd
Horizontal bath drain. - FreeCAD -File:Horizbathdrain.fcstd
Simple 2" trap. - FreeCAD -File:Simple2trap.fcstd
Second floor Toilet Drain. - FreeCAD -File:Toiletdrain.fcstd
First floor Toilet Drain. - FreeCAD -File:Firstfloortoiletdrain.fcstd
4" double cleanout. McMaster - [12]. FreeCAD -File:Doublecleanout.fcstd
Toiled flange with closet elbow. McMaster - [13]. FreeCAD -File:Toiletflange.fcstd
3" 45 Degree PVC Elbow. McMaster - [14]. FreeCAD -File:345elbow.fcstd
3" to 2" reducer bushing.. From McMaster [15]. - FreeCAD -File:3to2reducer.fcstd.
2" Combination Wye. From McMaster [16]. - FreeCAD -File:2combowye.fcstd.
3" street elbow, 22.5 degree. From McMaster [17]. - FreeCAD -File:3in225street.fcstd.
3" Sanitary Tee. From McMaster [18]. - FreeCAD -File:3santee.fcstd
3" PVC Elbow. Standard height of 4.75" as in [19]. - size:20kb - FreeCAD -File:3"-pvc-elbow.fcstd
3" to 1.5" reducer bushing - FreeCAD -File:3to15bushing.fcstd
3" double wye - size:80kb - FreeCAD -File:3wye.fcstd
3" 45 degree street elbow - size:80kb - FreeCAD -File:345streetbend.fcstd
1.5" 45 degree street elbow - size:80kb - FreeCAD -File:1545streetbend.fcstd
1.5" elbow - size:30kb - FreeCAD -File:15elbow.fcstd
Bath drain kit. - FreeCAD -File:Bathdrainkit.fcstd
Rough plumbing. - FreeCAD -File:Roughplummin.fcstd
Framing
Second story tub wall. - FreeCAD -File:Secondstorytubwall.fcstd
Utility Wall with cutout. - FreeCAD -File:Utewallframeleft.fcstd
Utility Wall without cutout. - FreeCAD -File:Utewallframeright.fcstd
Partial frame. - FreeCAD -File:Utewallpartial.fcstd
10 foot wall, 2x4 lumber. - FreeCAD -File:10footwall.fcstd
8 foot wall frame, 2x4 lumber. - FreeCAD -File:8footwall.fcstd
8 foot wall frame, 2x4 lumber, 39" long. - FreeCAD -File:8foot39frame.fcstd
3.5 cubic foot dryer. - FreeCAD -File:Dryer.fcstd
3.5 cubic foot washer. - FreeCAD -File:Washer.fcstd
Shower Tub. - FreeCAD -File:Showertub.fcstd
Air Admittance Valve. - FreeCAD -File:Airadmittance.fcstd
Laundry standpipe. - FreeCAD -File:Laundrystandpipe.fcstd
Washer outlet box. - FreeCAD -File:Washeroutlet.fcstd
Working Doc
Includes
- Pex for delivery
- Water heating
- Drain, Waste, Vent including dryer and shower
- Water supply for kitchen and bath
Related
- Utilities concept - Seed Home 2 Utility Panel Conceptual Design
- Fab Tool Icons - mostly tools, and high pressure hydraulics
- Biodigester Part Library - includes hydronics for heating and other fittings for gas collection. Includes sink blackwater.
- Hydronics Part Library - focusing on hydronic heating components.
- PVC Pipe and Fittings Library - all types of fittings, including FreeCAD generator.
- See also Seed_Home_v2_3D_CAD#Plumbing_Rough-In and Seed_Home_v2_3D_CAD#Plumbing_Final
![Cabinets. - FreeCAD source - Rosebud-SeedA-v2.fcstd is at [1]. Iterations - File:Cabinets.fcstd.](/images/thumb/a/a5/Cabdsafsdf.png/120px-Cabdsafsdf.png)
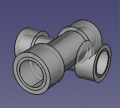
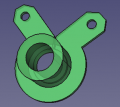
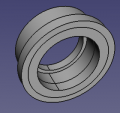
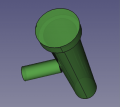
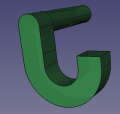
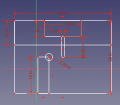
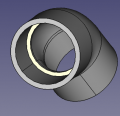
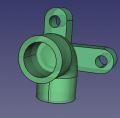
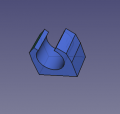
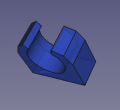
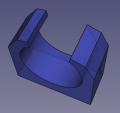
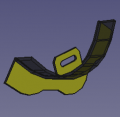
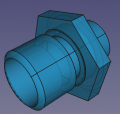
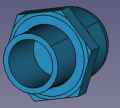
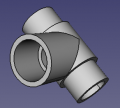
![3/4" sharkbite elbow.. McMaster - [2] - FreeCAD -File:34sharkel.fcstd.](/images/thumb/9/96/12sharkel.png/120px-12sharkel.png)
![3/4" push to connect tee.. McMaster - [3] - FreeCAD -File:34sharktee.fcstd](/images/thumb/8/87/12sharktee.png/120px-12sharktee.png)
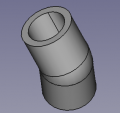
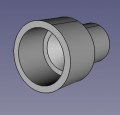
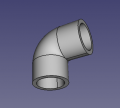
![3/4" Pressure Relief Valve for water. McMaster full CAD - [4] - FreeCAD simplification -File:1"-pvc-elbow.fcstd,](/images/thumb/9/9f/Prelief.png/120px-Prelief.png)
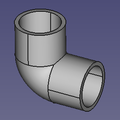
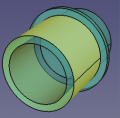
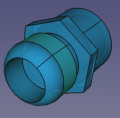
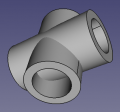
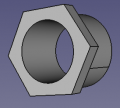
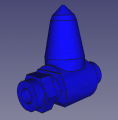
![3/4" NPT male to female valve. Full size source [5]. Simplification in FreeCAD -File:34mfvalve.fcstd](/images/thumb/4/4a/34valve.png/119px-34valve.png)
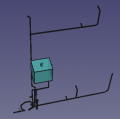
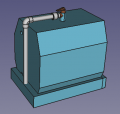
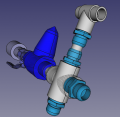
![1/2" push to connect valve. McMaster - [6] - FreeCAD -File:12pushconnectvalve.fcstd](/images/thumb/7/7c/Asdfasdf.png/116px-Asdfasdf.png)
![2" to 1" wye.. McMaster - [8] - FreeCAD -File:21wye.fcstd](/images/thumb/c/cc/21wye.png/120px-21wye.png)
![Utility Wall assembly. Taken to Gitlab 1.22MB - [9]. After 1 MB on the wiki the plumbing part is split into the next file. FreeCAD -File:Utewallassy.fcstd](/images/thumb/5/52/Utewallassy.png/120px-Utewallassy.png)
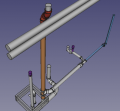
![3" to 3" wye. Aka long offset tee. In our case, this goes from 3" to 4". McMaster - [11]. FreeCAD -File:3to3wye.fcstd](/images/thumb/c/c1/Long_offset_tee.png/120px-Long_offset_tee.png)
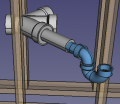
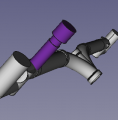
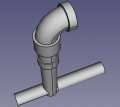
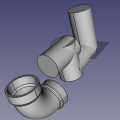
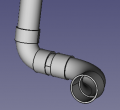
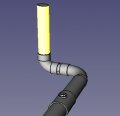
![4" double cleanout. McMaster - [12]. FreeCAD -File:Doublecleanout.fcstd](/images/thumb/4/40/Doublecleanout.png/120px-Doublecleanout.png)
![Toiled flange with closet elbow. McMaster - [13]. FreeCAD -File:Toiletflange.fcstd](/images/thumb/9/9e/Toiletflange.png/120px-Toiletflange.png)
![3" 45 Degree PVC Elbow. McMaster - [14]. FreeCAD -File:345elbow.fcstd](/images/thumb/4/49/345.png/120px-345.png)
![3" to 2" reducer bushing.. From McMaster [15]. - FreeCAD -File:3to2reducer.fcstd.](/images/thumb/1/13/3to2reducer.png/120px-3to2reducer.png)
![2" Combination Wye. From McMaster [16]. - FreeCAD -File:2combowye.fcstd.](/images/thumb/6/6c/2combowye.png/120px-2combowye.png)
![3" street elbow, 22.5 degree. From McMaster [17]. - FreeCAD -File:3in225street.fcstd.](/images/thumb/9/9e/3in225street.png/120px-3in225street.png)
![3" Sanitary Tee. From McMaster [18]. - FreeCAD -File:3santee.fcstd](/images/thumb/4/45/3santee.png/120px-3santee.png)
![3" PVC Elbow. Standard height of 4.75" as in [19]. - size:20kb - FreeCAD -File:3"-pvc-elbow.fcstd](/images/thumb/0/04/3elbow.png/120px-3elbow.png)
