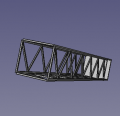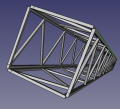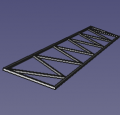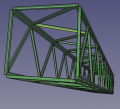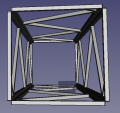Large Workshop Structure: Difference between revisions
Jump to navigation
Jump to search
| Line 1: | Line 1: | ||
=Concept - Structural Space Frames= | |||
<html><iframe src="https://www.facebook.com/plugins/post.php?href=https%3A%2F%2Fwww.facebook.com%2Fmarcin.jakubowski.378%2Fposts%2F10222719578635255&show_text=true&width=500" width="500" height="505" style="border:none;overflow:hidden" scrolling="no" frameborder="0" allowfullscreen="true" allow="autoplay; clipboard-write; encrypted-media; picture-in-picture; web-share"></iframe></html> | |||
=Build and Data Collection= | =Build and Data Collection= | ||
<html><iframe src="https://www.facebook.com/plugins/post.php?href=https%3A%2F%2Fwww.facebook.com%2Fmarcin.jakubowski.378%2Fposts%2F10223390355844266&show_text=true&width=500" width="500" height="757" style="border:none;overflow:hidden" scrolling="no" frameborder="0" allowfullscreen="true" allow="autoplay; clipboard-write; encrypted-media; picture-in-picture; web-share"></iframe></html> | <html><iframe src="https://www.facebook.com/plugins/post.php?href=https%3A%2F%2Fwww.facebook.com%2Fmarcin.jakubowski.378%2Fposts%2F10223390355844266&show_text=true&width=500" width="500" height="757" style="border:none;overflow:hidden" scrolling="no" frameborder="0" allowfullscreen="true" allow="autoplay; clipboard-write; encrypted-media; picture-in-picture; web-share"></iframe></html> | ||
=Build Time= | =Build Time= | ||
Revision as of 19:41, 2 May 2022
Concept - Structural Space Frames
Build and Data Collection
Build Time
Logistics: 1 day weld, 6 welders, cutting happens prior to weld. 1 day assemble. Joints are required. Connector system must be created for this system if build is to be rapid. Choices include u-bolts and plates.
Build Time
Working Doc 2
Part Library
Workshop skeleton. - FreeCAD -File:Workshopskeleton.fcstd. Full file above 1 MB on gitlab - [1].
9 foot truss, 4-sided. - FreeCAD -File:9 foot column.fcstd
15 foot truss, 4-sided. - FreeCAD -File:15foottruss.fcstd
- Columntruss.png
8 foot truss, 4-sided. Double, used in columns. - FreeCAD -File:Columntruss.fcstd
8 foot truss, 4-sided. - FreeCAD -File:8footrebaruss.fcstd
12 foot truss, 4-sided. - FreeCAD -File:12footrebaruss.fcstd
3 foot truss. - FreeCAD -File:3foottruss.FCStd
Links
- Factor e Farm Improvements
- Large Covered Structure - initial hoop idea but flat hoops are not stable. Lesson: need to create stiff truss structures - triangular or square - to make the construction method robust.
- CNC Sawmill - also uses rebar trusses
- Rebar Truss Design Guide



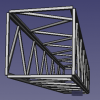


![Workshop skeleton. - FreeCAD -File:Workshopskeleton.fcstd. Full file above 1 MB on gitlab - [1].](/images/thumb/c/c9/Workshopskleton.png/120px-Workshopskleton.png)
