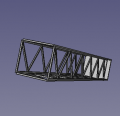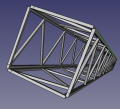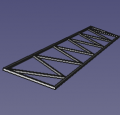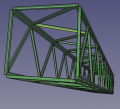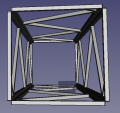Large Workshop Structure: Difference between revisions
| Line 1: | Line 1: | ||
=Purpose= | |||
Rebar is the most widely available structural component that can produce a wide range of structures - with 1 part material count. This is s robust way to execute roofs, columns, platforms, towers, frames, and other structures in a highly [[Degenerate]] context. Further, rebar production can be attained from scrap steel and induction furnace, meaning that the cost structure would be disruptively inexpensive. If a shredder + induction furnace were available, where aluminum windings for engine-driven generators can be had, then advanced civilization (steel wielding civilization) can be attained from dirt and twigs. With the [[Charcoal Combine]] or PV providing electricity, abundance can be generated readily. | |||
=Concept - Structural Space Frames= | =Concept - Structural Space Frames= | ||
Revision as of 17:22, 24 September 2023
Purpose
Rebar is the most widely available structural component that can produce a wide range of structures - with 1 part material count. This is s robust way to execute roofs, columns, platforms, towers, frames, and other structures in a highly Degenerate context. Further, rebar production can be attained from scrap steel and induction furnace, meaning that the cost structure would be disruptively inexpensive. If a shredder + induction furnace were available, where aluminum windings for engine-driven generators can be had, then advanced civilization (steel wielding civilization) can be attained from dirt and twigs. With the Charcoal Combine or PV providing electricity, abundance can be generated readily.
Concept - Structural Space Frames
Details
- Extensive and Intensive scalability of indidvidual columns via size: LWH, and size of rebar
- Hollow core (tubular) also means that we can scale by internal superposition of modules
- Retrofittable concrete pillars - Example: 12" base structure, insert a 6" core with concrete for retrofitable vertical scalability of structures
- Insertion is possible from the top from a hatch in the roof. If using flat roofs, vertical stackability is high.
- In fact, all columns can be inserted, 2nd floor could be jacked up as a whole using the first roof and simple jacks at each post. Posts are pinned as they are jacked - crushing safety is guaranteed.
- 6x6 inch column can be grown on 1 acre of farm (see Farm Yields Per Acre) (400 kg/hr) - 10' of height =2.5 cu ft -> in 6 minutes. For 20 columns - 2 hrs of farm crop from an acre.
Build and Data Collection
Build Time
Logistics: 1 day weld, 6 welders, cutting happens prior to weld. 1 day assemble. Joints are required. Connector system must be created for this system if build is to be rapid. Choices include u-bolts and plates.
Working Doc 2
Part Library
Workshop skeleton. - FreeCAD -File:Workshopskeleton.fcstd. Full file above 1 MB on gitlab - [1].
9 foot truss, 4-sided. - FreeCAD -File:9 foot column.fcstd
15 foot truss, 4-sided. - FreeCAD -File:15foottruss.fcstd
- Columntruss.png
8 foot truss, 4-sided. Double, used in columns. - FreeCAD -File:Columntruss.fcstd
8 foot truss, 4-sided. - FreeCAD -File:8footrebaruss.fcstd
12 foot truss, 4-sided. - FreeCAD -File:12footrebaruss.fcstd
3 foot truss. - FreeCAD -File:3foottruss.FCStd
Links
- Factor e Farm Improvements
- Large Covered Structure - initial hoop idea but flat hoops are not stable. Lesson: need to create stiff truss structures - triangular or square - to make the construction method robust.
- CNC Sawmill - also uses rebar trusses
- Rebar Truss Design Guide
Related
- FreeCAD script for printing interconnectable beams? [2]



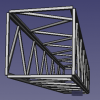


![Workshop skeleton. - FreeCAD -File:Workshopskeleton.fcstd. Full file above 1 MB on gitlab - [1].](/images/thumb/c/c9/Workshopskleton.png/120px-Workshopskleton.png)
