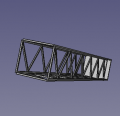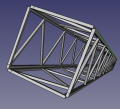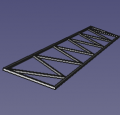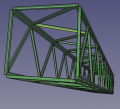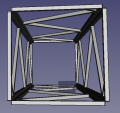Large Workshop Structure
Jump to navigation
Jump to search
Concept - Structural Space Frames
Details
- Extensive and Intensive scalability of indidvidual columns via size: LWH, and size of rebar
- Hollow core (tubular) also means that we can scale by internal superposition of modules
- Retrofittable concrete pillars - Example: 12" base structure, insert a 6" core with concrete for retrofitable vertical scalability of structures
- Insertion is possible from the top from a hatch in the roof. If using flat roofs, vertical stackability is high.
- In fact, all columns can be inserted, 2nd floor could be jacked up as a whole using the first roof and simple jacks at each post. Posts are pinned as they are jacked - crushing safety is guaranteed.
- 6x6 inch column can be grown on 1 acre of farm (see Farm Yields Per Acre) (400 kg/hr) - 10' of height =2.5 cu ft of concrete => 1/10 of a (yard = 2000 kg) = 200 kg (1/2 hr production) at 10% cement -> in 3 minutes. For 20 columns - 1 hr of farm crop from an acre.
- Corresponding steel growth is 50 lb/column *20 columns = 1000 kg -> 2.5 hours of steel melting.
Build and Data Collection
Build Time
Logistics: 1 day weld, 6 welders, cutting happens prior to weld. 1 day assemble. Joints are required. Connector system must be created for this system if build is to be rapid. Choices include u-bolts and plates.
Working Doc 2
Part Library
Workshop skeleton. - FreeCAD -File:Workshopskeleton.fcstd. Full file above 1 MB on gitlab - [1].
9 foot truss, 4-sided. - FreeCAD -File:9 foot column.fcstd
15 foot truss, 4-sided. - FreeCAD -File:15foottruss.fcstd
- Columntruss.png
8 foot truss, 4-sided. Double, used in columns. - FreeCAD -File:Columntruss.fcstd
8 foot truss, 4-sided. - FreeCAD -File:8footrebaruss.fcstd
12 foot truss, 4-sided. - FreeCAD -File:12footrebaruss.fcstd
3 foot truss. - FreeCAD -File:3foottruss.FCStd
Links
- Factor e Farm Improvements
- Large Covered Structure - initial hoop idea but flat hoops are not stable. Lesson: need to create stiff truss structures - triangular or square - to make the construction method robust.
- CNC Sawmill - also uses rebar trusses
- Rebar Truss Design Guide
Related
- FreeCAD script for printing interconnectable beams? [2]



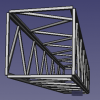


![Workshop skeleton. - FreeCAD -File:Workshopskeleton.fcstd. Full file above 1 MB on gitlab - [1].](/images/thumb/c/c9/Workshopskleton.png/120px-Workshopskleton.png)
