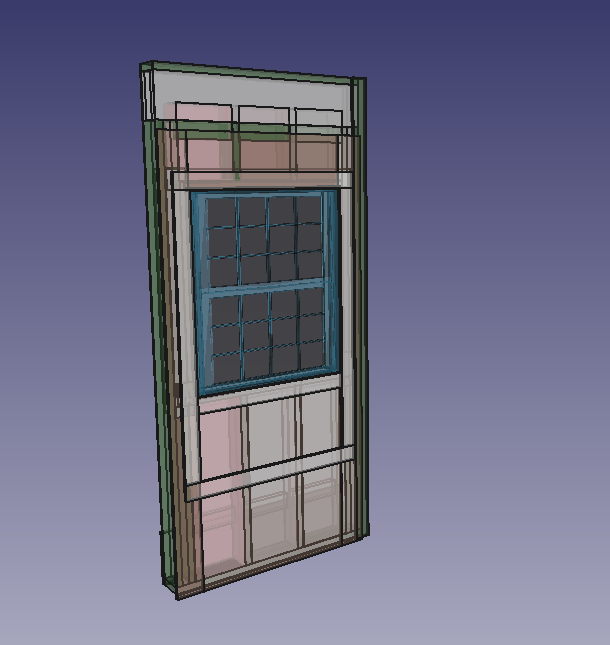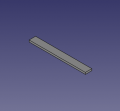File:9footmediumwindow.FCStd
9footmediumwindow.FCStd (file size: 114 KB, MIME type: application/zip)
Warning: This file type may contain malicious code. By executing it, your system may be compromised.
Notes
- 59 items total. Final version is 04:30, 8 January 2021
![]() Hint: Parts can be broken down such that if a part is repeated, it needs to show up only once in the part gallery.
Hint: Parts can be broken down such that if a part is repeated, it needs to show up only once in the part gallery.
Parts Gallery
10foothousewrap62inches - FreeCAD -File:10foothousewrap62inches 9footmediumwindow.fcstd
1x4exteriortrim36inch - FreeCAD -File:1x4exteriortrim36inch.fcstd
1x4exteriortrim43inch - FreeCAD -File:1x4exteriortrim43inch.fcstd
1x4exteriortrim60inch - FreeCAD -File:1x4exteriortrim60inch.fcstd
1x4interiortrim42inch - FreeCAD -File:1x4interiortrim42inch.fcstd
1x4interiortrim44inch - FreeCAD -File:1x4interiortrim44inch.fcstd
2x10x4footheader - FreeCAD -File:2x10x4footheader.fcstd
2x4x12inch - FreeCAD -File:2x4x12inch.fcstd
2x6x11.875inch - FreeCAD -File:2x6x11.875inch.fcstd
2x6x38.5 - FreeCAD -File:2x6x38.5.fcstd
2x6x39inch - FreeCAD -File:2x6x39inch.fcstd
2x6x42inch - FreeCAD -File:2x6x42inch.fcstd
2x6x95.375inch - FreeCAD -File:2x6x95.375inch.fcstd***
3footby11.5inchexteriorplywood - FreeCAD -File:3footby11.5inchexteriorplywood.fcstd
3footby42.5inchexteriorplywood - FreeCAD -File:3footby42.5inchexteriorplywood.fcstd
4inchSAWP108inch - FreeCAD -File:4inchSAWP108inch.fcstd
4inchSAWP44inch - FreeCAD -File:4inchSAWP44inch.fcstd
4inchSAWP50inch - FreeCAD -File:4inchSAWP50inch.fcstd
6inchSAWP44inch - FreeCAD -File:6inchSAWP44inch.fcstd
8footby6inchexteriorplywood - FreeCAD -File:8footby6inchexteriorplywood.fcstd
9footbatten - FreeCAD -File:9footbatten.fcstd
dripcap37inch - FreeCAD -File:Dripcap37inch.fcstd
flashingcorner - FreeCAD -File:Flashingcorner.fcstd
half2x6 - FreeCAD -File:Half2x6.FCStd
interiorpanel11.625inchby4feet - FreeCAD -File:Interiorpanel11.625inchby4feet.fcstd
interiorpanel4x8 - FreeCAD -File:Interiorpanel4x8.fcstd
mediumwindow - FreeCAD -File:Mediumwindow.fcstd
R2115inchby12inchinsulation - FreeCAD -File:R2115inchby12inchinsulation.fcstd
R2115inchby39inchinsulation - FreeCAD -File:R2115inchby39inchinsulation.fcstd
sillgasket9foot - FreeCAD -File:Sillgasket9foot.fcstd
windowmolding36inch - FreeCAD -File:Windowmolding36inch.fcstd
windowmolding42inch - FreeCAD -File:Windowmolding42inch.fcstd
File history
Click on a date/time to view the file as it appeared at that time.
| Date/Time | Dimensions | User | Comment | |
|---|---|---|---|---|
| 03:56, 6 January 2021 | (139 KB) | Marcin (talk | contribs) | Added interior trim, battens, sill gasket, SAWP, insulation, drip cap. | |
| 03:23, 6 January 2021 | (101 KB) | Marcin (talk | contribs) | ||
| 22:00, 4 January 2021 | (64 KB) | Marcin (talk | contribs) | ||
| 22:00, 4 January 2021 | (64 KB) | Marcin (talk | contribs) | V2 Master with removed studs. | |
| 20:29, 4 January 2021 | (66 KB) | Marcin (talk | contribs) | ||
| 20:28, 4 January 2021 | (66 KB) | Marcin (talk | contribs) | Renumbered for total of 36 parts. | |
| 20:18, 4 January 2021 | (72 KB) | Marcin (talk | contribs) | Added interior plywood. WIP as no trim is added. Master. | |
| 19:53, 4 January 2021 | (63 KB) | Marcin (talk | contribs) | ||
| 19:52, 4 January 2021 | (63 KB) | Marcin (talk | contribs) | Master. Final. | |
| 05:46, 4 January 2021 | (63 KB) | Marcin (talk | contribs) | Medium Window Master, 34 parts. |
You cannot overwrite this file.
File usage
The following 2 pages use this file:
































