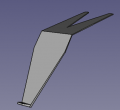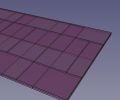Seed Eco-Home 4 3D CAD
Master Files
House with PV. FreeCAD- File:Housewithpv.fcstd - incomplete. Final - [1]
Seed Eco-Home Plumbing. See SEH 4 Plumbing
Seed Eco-Home Water Supply. FreeCAD with fittings - [2] and one-item part tree - [3]. File with 5 components but not fittings: File:Seh2 watersystem.fcstd.
Electrical Design. See SEH 4 Electrical.
PV panel mounting. FreeCAD- File:Pvpanelmounting.fcstd
Tapered roof. FreeCAD- File:Taperedroof.fcstd
Modular Carport. FreeCAD- File:Modularcarport.fcstd
Utility Wall assembly. Taken to Gitlab - [4]. After 1 MB on the wiki the plumbing part is split into the next file. FreeCAD -File:Utewallassy.fcstd
Cabinets. - Catarina's FreeCAD source including Rosebud-SeedA-v2.fcstd is at [5]. Cabinets all - File:Cabinets.fcstd. Cabinets pieces - [6]
Catarina's FreeCAD 2022. - Catarina's FreeCAD source including Rosebud-SeedA-v2.fcstd is at [7].
Vanity lighting, fan, GFCI locations for bathroom. FreeCAD, see latest bathlighting file - [8]
Second Story Framing. This is just a simple copy of second floor. FreeCAD- File:Secondstoryframing.fcstd
First Floor Beadboard. FreeCAD- File:Seh2 firstfloorbeadboard.fcstd
Closet. FreeCAD- File:Closet.fcstd
Laundry. FreeCAD- File:Laundry.fcstd
House Location Master File FreeCAD- File:Houselocation.fcstd
Master interface design. FreeCAD- File:Masterinterface.fcstd
Select Details
Vertical Cross Section. FreeCAD- File:Verticalcrosssection.fcstd
PV rack. FreeCAD- File:Pvrack.fcstd
Top roof band. FreeCAD- File:Toproofband.fcstd
EPDM roof + termination bar. FreeCAD- File:Epdm+term.fcstd
PV ledgerbrackets. FreeCAD- File:Pvledgerbrackets.fcstd
Top of the house OSB. FreeCAD- File:TophouseOSB.fcstd
Second iteration trellis. Positioned for master file.
FreeCAD- File:Trellisv2.fcstdCar port footer assembly. 22" and 28". Dug with 22" auger.
FreeCAD- File:Carportfooterassy.fcstdCar port footer. 22" and 28". Dug with 22" auger.
FreeCAD- File:Carportfooter.fcstdSecond floor back wall detail. 9.5" height of cover.
FreeCAD- File:2ndflbackwalldete.fcstdSecond floor utility channel. Still 10" cover, may want 9.5"- File:2ndfloorutechan.fcstd
Floor joist blocking. With sketch. File:Blockingsketch.fcstd
Floor joist cover. With sketch. File:Blockingcover.fcstd
First Floor Ceiling Detail
FreeCAD- File:Blockingdetail.fcstdStringerless stairs for SEH 2
FreeCAD- File:SEH2stairs.fcstdStringerless stairs concept. See also Stairs.
FreeCAD- File:Stringerless.fcstdLanding Box
FreeCAD- File:Landing.fcstd
Build Cheatsheets
Protocol: Note that only single objects can be used in dimensional drawings with the Drawing Dimensioning workbench. For complex assemblies, simply collapse into simple copies of compounds - or compound STEP exports (to turn them into simple solids). As such - take master files - take the necessary selection - and turn into one dumb object. Then you can get nice dimensions. Save the file with teh pages included - pages with dimensions show up in another tab, though.
First Floor
Foundation cheatsheet. Extracted from electrtical_68 file -File:Foundationcheatsheet.FCStd.
Interior Wall 1. Bath Tub 1 wall. Extracted from plumbing_32 file. - File:Interiorwall1.FCStd.
Interior Wall 2. Next to tub. Extracted from plumbing_32 file. - File:Interiorwall2.FCStd.
Interior Wall 3 - thin.Extracted from electrical_68 file and modified. - File:Interiorwall3.FCStd.
Interior Wall 4 - bath door. And 6 is small module on top. Extracted from electrical_69 file and modified. - File:Interiorwall4.FCStd.
Interior Wall 5 - behind washer. And 7 is small module on top - File:Interiorwall5.FCStd.
Interior Wall 17 and 18. Laundry closet wall. - File:Interiorwall17.FCStd.
Interior Wall 19. Laundry closet cap. - File:Interiorwall19.FCStd.
Vent Fan Location. - File:Ventfanlocation.FCStd.
Second Floor
Standard interior wall. File:Standardinteriorwall.FCStd.
Exterior Walls
Exterior Wall 1. Build cheatsheet. File:Exteriorwall1.FCStd.
- Exteriorwall2.png
Exterior Wall 2. Build cheatsheet. File:Exteriorwall2.FCStd.
Second Floor Interior
Second floor bathroom door. Module I20 by build order. FreeCAD Detail- File:2ndfloorbathdoor.fcstd
Second floor utility channel. FreeCAD Detail- File:2ndfloorutechan.fcstd
SEH 2 Bathroom Walls. FreeCAD Detail- File:Seh2 bathroomwalls.fcstd
Full interior panel FreeCAD Detail- File:Seh2 8ft interior.fcstd
Interior door FreeCAD Detail- File:Seh2 8ft interior door.fcstd
(38x83 rough opening)Wall Module 60 SweetHome3D-File:Seh2 wall 60.sh3d.zip
FreeCAD- File:Seh2 wall 60.fcstd
Wall Module 61 SweetHome3D-File:Seh2 wall 61.sh3d.zip
FreeCAD- File:Seh2 wall 61.fcstd
Wall Module 63 SweetHome3D-File:Seh2 wall 63.sh3d.zip
FreeCAD- File:Seh2 wall 63.fcstd
Wall Module 64 SweetHome3D-File:Seh2 wall 64.sh3d.zip
FreeCAD- File:Seh2 wall 64.fcstd
Wall Module 65 SweetHome3D-File:Seh2 wall 65.sh3d.zip
FreeCAD- File:Seh2 wall 65.fcstd
Wall Module 66 SweetHome3D-File:Seh2 wall 66.sh3d.zip
FreeCAD- File:Seh2 wall 66.fcstd
Wall Module 67 SweetHome3D-File:Seh2 wall 67.sh3d.zip
FreeCAD- File:Seh2 wall 67.fcstd
Wall Module 68 SweetHome3D- File:Seh2 wall 68.sh3d.zip
FreeCAD- File:Seh2 wall 68.fcstd
Wall Module 69 SweetHome3D- File:Seh2 wall 69.sh3d.zip
FreeCAD- File:Seh2 wall 69.fcstd
First Floor Exterior
Wall Module 1 SweetHome3D- File:Seh2wall1.sh3d.zip
FreeCAD- File:Seh2 wall 1.fcstd
Build CheatsheetWall Module 2 SweetHome3D- File:Seh2wall2.sh3d.zip
FreeCAD- File:Seh2 wall 2.fcstd
Build CheatsheetWall Module 3 SweetHome3D- File:Seh2 wall 3.sh3d.zip
FreeCAD- File:Seh2 wall 3.fcstd
Build CheatsheetWall Module 4 SweetHome3D- File:Seh2 wall 4.sh3d.zip
FreeCAD- File:Seh2 wall 4.fcstd
Build CheatsheetWall Module 5 SweetHome3D- File:Seh2 wall 5.sh3d.zip
Build Cheatsheet
FreeCAD- File:Seh2 wall 5.fcstd - Same as Wall Module 17 (opposite long side left corner)Wall Module 6 SweetHome3D- File:Seh2 wall 6.sh3d.zip
FreeCAD- File:Seh2 wall 6.fcstd
Wall Module 7 SweetHome3D- File:Seh2 wall 7.sh3d.zip
FreeCAD- File:Seh2 wall 7.fcstd
Wall Module 8 SweetHome3D- File:Seh2 wall 8.sh3d.zip
FreeCAD- File:Seh2 wall 8.fcstd
Adjustment module.Wall Module 9 SweetHome3D- File:Seh2 wall 9.sh3d.zip
FreeCAD- File:Seh2 wall 9.fcstd
Wall Module 10 SweetHome3D- File:Seh2 wall 10.sh3d.zip
FreeCAD- File:Seh2 wall 10.fcstd
Wall Module 11 SweetHome3D- File:Seh2 wall 11.sh3d.zip
FreeCAD- File:Seh2 wall 11.fcstd
Wall Module 12 SweetHome3D- File:Seh2 wall 12.sh3d.zip
FreeCAD- File:Seh2 wall 12.fcstd
. Structure same as Module 23.Wall Module 13 SweetHome3D- File:Seh2 wall 13.sh3d.zip
FreeCAD- File:Seh2 wall 13.fcstd
Same as Wall 1 structure. But - Wall 1 has a hole for electrical.Wall Module 14 SweetHome3D- File:Seh2 wall 14.sh3d.zip
FreeCAD- File:Seh2 wall 14.fcstd
Wall Module 15 SweetHome3D- File:Seh2 wall 15.sh3d.zip
FreeCAD- File:Seh2 wall 15.FCStd
Wall Module 16 SweetHome3D- File:Seh2 wall 16.sh3d.zip
FreeCAD- File:Seh2 wall 16.fcstd
Build Cheatsheet Same structure as Module 4.Wall Module 17 SweetHome3D- File:Seh2 wall 17.sh3d.zip
FreeCAD- File:Seh2 wall 17.fcstd
Build CheatsheetWall Module 18 SweetHome3D- File:Seh2 wall 18.sh3d.zip
FreeCAD- File:Seh2 wall 18.fcstd
Build Cheatsheet 1st story window module.Wall Module 19 SweetHome3D- File:Seh2 wall 19.sh3d.zip
FreeCAD- File:Seh2 wall 19.fcstd
Build Cheatsheet First story window module. Structure same as 18.Wall Module 20 SweetHome3D- File:Seh2 wall 20.sh3d.zip
FreeCAD- File:Seh2 wall 20.fcstd
Build CheatsheetWall Module 21 SweetHome3D- File:Seh2 wall 21.sh3d.zip
FreeCAD- File:Seh2 wall 21.fcstd
Build CheatsheetWall Module 22 SweetHome3D- File:Seh2 wall 22.sh3d.zip
FreeCAD- File:Seh2 wall 22.fcstd
Note: FreeCAD file is updated, SH3D is olderWall Module 23 FreeCAD- File:Seh2 wall 23.fcstd
Second Floor Exterior - 9' Version
See also - Computer Generated 2nd Floor Exterior Wall Modules by Coderjeff Master files for both 8' and 9' walls with detailed parts - Coderjeff 2nd Floor Exterior.
Wall Module 24
FreeCAD- File:Seh2 wall 24.fcstd
Wall Module 25
FreeCAD- File:Seh2 wall 25.fcstd
Wall Module 26 - second story door
FreeCAD- File:Seh2 wall 26.fcstd
Wall Module 27
FreeCAD- File:Seh2 wall 27.fcstd
Wall Module 28
FreeCAD- File:Seh2 wall 28.fcstd
Wall Module 29
FreeCAD- File:Seh2 wall 29.fcstd
Wall Module 30
FreeCAD- File:Seh2 wall 30.fcstd
Wall Module 32
FreeCAD- File:Seh2 wall 32.fcstd
Wall Module 33
FreeCAD- File:Seh2 wall 33.fcstd
Wall Module 34
FreeCAD- File:Seh2 wall 34.fcstd
Wall Module 35
FreeCAD- File:Seh2 wall 35.fcstd
Wall Module 36
FreeCAD- File:Seh2 wall 36.fcstd
Wall Module 37
FreeCAD- File:Seh2 wall 37.fcstd
Wall Module 38
FreeCAD- File:Seh2 wall 38.fcstd
Wall Module 39
FreeCAD- File:Seh2 wall 39.fcstd
Wall Module 40
FreeCAD- File:Seh2 wall 40.fcstd
Wall Module 41
FreeCAD- File:Seh2 wall 41.fcstd
- Seh2wall42.png
Wall Module 42
FreeCAD- File:Seh2 wall 42.fcstd
Wall Module 43
FreeCAD- File:Seh2 wall 43.fcstd
Wall Module 44
FreeCAD- File:Seh2 wall 44.fcstd
- Seh2wall45.png
Wall Module 45
FreeCAD- File:Seh2 wall 45.fcstd
- Seh2wall46.png
Wall Module 46
FreeCAD- File:Seh2 wall 46.fcstd
Wall Module 47
FreeCAD- File:Seh2 wall 47.fcstd
Plumbing Final
See more at SEH 4 Plumbing - latest work from March 2022 onwards, needs update for 9' walls.
Electrical
See SEH 4 Electrical
Visual History:
Gallery:
Stairs only, 1/10 scale. - FreeCAD - File:Staironly.fcstd.
Roof layers. - SweetHome3D -[9].
Staircase. Technical detail. - SweetHome3D -[10].
Stairs. Early concept detail. - SweetHome3D -[11].
Stairs. Correct for Aspen. - SweetHome3D -[12].
Technical of floor and roof. - SweetHome3D -[13].
Stairs
https://wiki.opensourceecology.org/wiki/Seed_Home_v2_3D_CAD#Technical_Modules
Stair stringer with steps, no nosing. Generate technical drawing with TechDraw. FreeCAD -File:Stairstringer.fcstd.
Also - See Stairs
Mudsill anchor. - FreeCAD -File:Mudsillanchor.fcstd
Insulation pattern. Not rotated or positioned. - File:Roofinsulpattern.fcstd.
![House with PV. FreeCAD- File:Housewithpv.fcstd - incomplete. Final - [1]](/images/thumb/e/e5/Housewithpv.png/120px-Housewithpv.png)
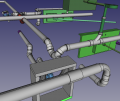
![Seed Eco-Home Water Supply. FreeCAD with fittings - [2] and one-item part tree - [3]. File with 5 components but not fittings: File:Seh2 watersystem.fcstd.](/images/thumb/e/e4/Seh2_watersystem.png/120px-Seh2_watersystem.png)

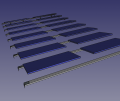
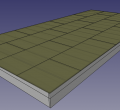
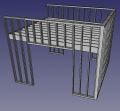
![Utility Wall assembly. Taken to Gitlab - [4]. After 1 MB on the wiki the plumbing part is split into the next file. FreeCAD -File:Utewallassy.fcstd](/images/thumb/5/52/Utewallassy.png/120px-Utewallassy.png)
![Cabinets. - Catarina's FreeCAD source including Rosebud-SeedA-v2.fcstd is at [5]. Cabinets all - File:Cabinets.fcstd. Cabinets pieces - [6]](/images/thumb/a/a5/Cabdsafsdf.png/120px-Cabdsafsdf.png)
![Catarina's FreeCAD 2022. - Catarina's FreeCAD source including Rosebud-SeedA-v2.fcstd is at [7].](/images/thumb/e/e1/Seh2.jpg/120px-Seh2.jpg)
![Vanity lighting, fan, GFCI locations for bathroom. FreeCAD, see latest bathlighting file - [8]](/images/thumb/b/bf/Bathlighting.png/120px-Bathlighting.png)
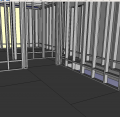
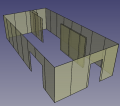
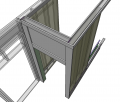
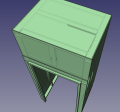
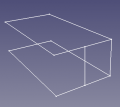
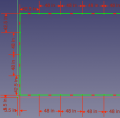
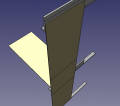
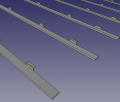
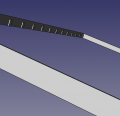
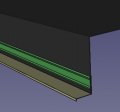
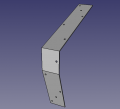
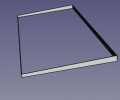
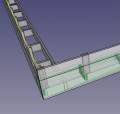
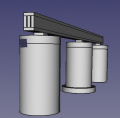
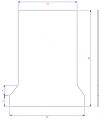
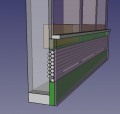
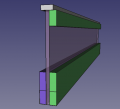
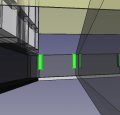
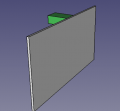
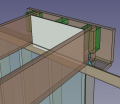

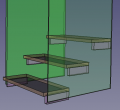

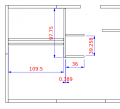
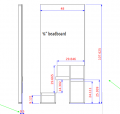
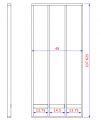



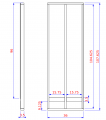
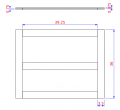
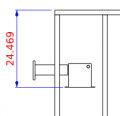
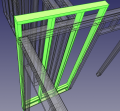
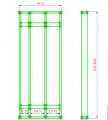
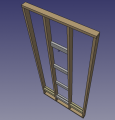
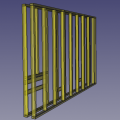
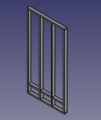


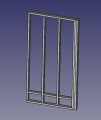

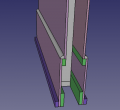
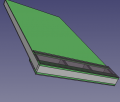





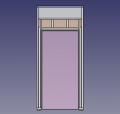

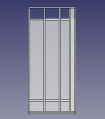
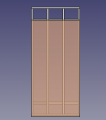
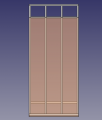
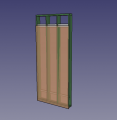
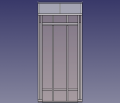
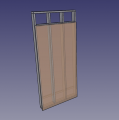

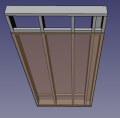
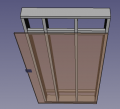
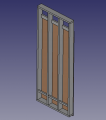
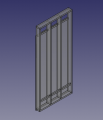
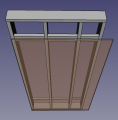
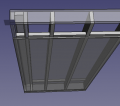
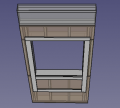
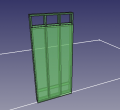

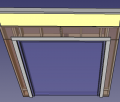
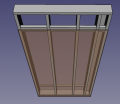
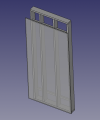

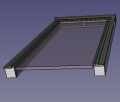



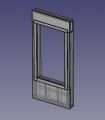


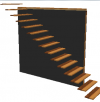

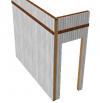

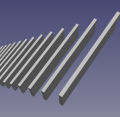
![Roof layers. - SweetHome3D -[9].](/images/thumb/5/56/Rooflayers.png/120px-Rooflayers.png)
![Staircase. Technical detail. - SweetHome3D -[10].](/images/thumb/8/8c/Staircase.png/116px-Staircase.png)
![Stairs. Early concept detail. - SweetHome3D -[11].](/images/thumb/d/d3/Stairs.png/120px-Stairs.png)
![Stairs. Correct for Aspen. - SweetHome3D -[12].](/images/thumb/a/a7/Stairs2.png/117px-Stairs2.png)
![Technical of floor and roof. - SweetHome3D -[13].](/images/thumb/3/31/Floorandroof.png/120px-Floorandroof.png)


