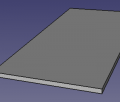Seed Home v2 3D CAD: Difference between revisions
(→Roof) |
|||
| (223 intermediate revisions by 6 users not shown) | |||
| Line 1: | Line 1: | ||
<html><div class="powr-hit-counter" id="9d0c107f_1654215505"></div><script src="https://www.powr.io/powr.js?platform=html"></script></html> | |||
{{Hint|As of Dec 2020, the Rosebud model is the one we are building and releasing as our first product candidate. Rosebud Model House build for 2022 at FeF - is under Rosebud 3 - [https://drive.google.com/drive/folders/1RLW0gE6giSQRJz0t0akBuKbw55UCTAK5]. Note working file - [https://drive.google.com/drive/folders/1oZbCraJbY7wyzI6jr9NU8uFJBYRjYnrc]. | |||
}} | |||
=CAD for BOM Purposes + Lumber Cut Lists + Wall Aperture Details= | =CAD for BOM Purposes + Lumber Cut Lists + Wall Aperture Details= | ||
| Line 9: | Line 10: | ||
[https://docs.google.com/presentation/d/1wWbj03CQgsJpq1TQaR3Ak9wdGK6av9ExfFlc8O-ER7I/edit#slide=id.gb344355f04_0_10 edit] | [https://docs.google.com/presentation/d/1wWbj03CQgsJpq1TQaR3Ak9wdGK6av9ExfFlc8O-ER7I/edit#slide=id.gb344355f04_0_10 edit] | ||
=Seed Home 2 Part Library - FreeCAD + SweetHome3D= | |||
=Seed Home 2 Part Library= | |||
* Interior Walls - [[File:intwalls.sh3d.zip]] | * Interior Walls - [[File:intwalls.sh3d.zip]] | ||
*See [[Seed Home 2 Part Library]] | *See [[Seed Home 2 Part Library]] | ||
| Line 24: | Line 18: | ||
*[[Second Story Door]] | *[[Second Story Door]] | ||
*[[Roof Detail]] | |||
== | ==Modules in SweetHome3d (Structural Design) and FreeCAD (Complete Model)== | ||
See parts of wall modules at [[Architecture Part Library]]. | See parts of wall modules at [[Architecture Part Library]]. | ||
| Line 34: | Line 29: | ||
[https://docs.google.com/presentation/d/1KRK3ti4N4kDHfRlniSUiLrpw_jmTOHT0VQGb7vFhU88/edit#slide=id.gd976d2a7e2_6_0 edit] | [https://docs.google.com/presentation/d/1KRK3ti4N4kDHfRlniSUiLrpw_jmTOHT0VQGb7vFhU88/edit#slide=id.gd976d2a7e2_6_0 edit] | ||
===Using SweetHome3D === | |||
These SweetHome3D files are extracted from the SweetHome3D technical design file for structure of Seed Eco-Home 2 - [[Seed Eco-Home 2 Technical Design of Structure in SweetHome3D]] | |||
Important: SweetHome3D files end in zip. After download, don't extract - just change filename to remove the .zip at the end and the .sh3d file will be openable in SweetHome3D. These can be upgraded in FreeCAD, the Sweet Home is a start. | |||
*You can view sh3d files online by downloading the file, and uploading to http://www.sweethome3d.com/SweetHome3DOnlineManager.jsp. This is the floor, apparently using WebGL : | |||
[[File:sh2floor.jpg|400px]] | |||
*You can download SweetHome3D and view on your computer - http://www.sweethome3d.com/download.jsp | |||
Note: Embedding of sh3d files doesn't work. There is an embedding capacity provided by SH3D online on their servers, but it can't be iframed into existing webpages. | |||
===Master Files=== | |||
<gallery perrow=6> | <gallery perrow=6> | ||
File: | File:housewithpv.png|'''House with PV.''' FreeCAD- [[File:housewithpv.fcstd]] - incomplete. Final file 1.8MB CM (8' second floor)- [https://drive.google.com/file/d/1v2gB28juvYIQVEguci2pwMEh03wzZs6G/view]. Final file with gutter, 5.5" taper, drip edge to engineer 7/28/22 [https://gitlab.com/opensourceecology.org/seh-2-electrical/-/blob/main/finished_SEH_3_for_Export.fcstd]. Contains top trellis trim band. IFC export - [https://gitlab.com/opensourceecology.org/seh-2-electrical/-/blob/main/Seed_Eco-Home_072922.ifc]. See Version Notes for export issue [https://gitlab.com/opensourceecology.org/seh-2-electrical/-/wikis/Version-Notes]. '''Latest FreeCAD File 072922 - [https://gitlab.com/opensourceecology.org/seh-2-electrical/-/blob/main/improved_export_clean_with_monolithic_1st_floor.FCStd] | ||
File:pvpanelmounting.png|'''PV panel mounting.''' FreeCAD- [[File:pvpanelmounting.fcstd]] | |||
File:taperedroof.png|'''Tapered roof.''' FreeCAD- [[File:taperedroof.fcstd]] | |||
File:electrical.png |'''Electrical Design.''' FreeCAD -[[File:seh2electrical.fcstd]] start. Continued at Gitlab - [https://gitlab.com/opensourceecology.org/seh-2-electrical]. Latest - [https://gitlab.com/opensourceecology.org/seh-2-electrical/-/blob/main/electrical_69.fcstd]. See also [[SEH 2 Electrical Design]] for part libraries and Design Doc [https://docs.google.com/presentation/d/1ryuVJO_YEAID97JgGmrzYeAFA_RrwwyLfWe0NdrobNc/edit#slide=id.g11ba6661126_0_15]. | |||
File: | File:verticalcrosssection.png|'''Vertical Cross Section.''' FreeCAD- [[File:verticalcrosssection.fcstd]] | ||
File: | File:modularcarport.png|'''Modular Carport.''' FreeCAD- [[File:modularcarport.fcstd]] | ||
File: | File:masterinterface.png|'''Master interface design.''' FreeCAD- [[File:masterinterface.fcstd]] | ||
File: | File:houseassembly2.png|'''House Assembly - Master File'''. Started as whole house, but first floor was taken out and put into separate file. FreeCAD- [[File:houseassemblymaster.fcstd]] | ||
File: | File:seh2_firstfloor.png|'''House Assembly - First Floor Only'''. Includes carport. FreeCAD- [[File:seh2_firstfloor.fcstd]] | ||
File: | File:utewallassy.png|'''Utility Wall assembly.''' Taken to Gitlab - [https://gitlab.com/marcin_ose/seh-2-kitchen-bathroom/-/tree/main]. After 1 MB on the wiki the plumbing part is split into the next file. FreeCAD -[[File:utewallassy.fcstd]] | ||
File: | File:seh2_watersystem.png|'''Seed Eco-Home Water Supply.''' FreeCAD with fittings - [https://gitlab.com/marcin_ose/seh-2-water-system/-/blob/main/seh2_water-system_4.fcstd] and one-item part tree - [https://gitlab.com/marcin_ose/seh-2-water-system/-/tree/main/#modal-upload-blob]. File with 5 components but not fittings: [[File:seh2_watersystem.fcstd]]. | ||
File: | File:seh2_plumbing.png|'''Seed Eco-Home Plumbing.''' FreeCAD complete - [https://gitlab.com/marcin_ose/seh-2-kitchen-bathroom#modal-upload-blob] and one-item part tree plumbing only - [https://gitlab.com/marcin_ose/seh-2-kitchen-bathroom/-/blob/main/One_Piece_Plumbing.fcstd]. See also '''[[SEH 2 Kitchen and Bathroom Part Library]]''' and Design Doc [https://docs.google.com/presentation/d/1fAUttuSxS-AJl8mnhjV0xwxMBkYRnjLqyuL0W04DwZM/edit#slide=id.gb328b2d63d_0_9] | ||
File: | File:Cabdsafsdf.png|'''Cabinets.''' - Catarina's FreeCAD source including Rosebud-SeedA-v2.fcstd is at [https://drive.google.com/drive/folders/1oZbCraJbY7wyzI6jr9NU8uFJBYRjYnrc]. Cabinets all - [[File:cabinets.fcstd]]. Cabinets pieces - [https://drive.google.com/drive/folders/19EANcq4E827mSh9vi0KCdMbK9KoncBlp] | ||
File: | File:Seh2.jpg|'''Catarina's FreeCAD 2022.''' - Catarina's FreeCAD source including Rosebud-SeedA-v2.fcstd is at [https://drive.google.com/drive/folders/1oZbCraJbY7wyzI6jr9NU8uFJBYRjYnrc]. | ||
File: | File:bathlighting.png|'''Vanity lighting, fan, GFCI locations for bathroom.''' FreeCAD, see latest bathlighting file - [https://gitlab.com/opensourceecology.org/seh-2-electrical/-/tree/main] | ||
File: | File:2nd_interiorwalls.png|'''Second floor interior walls.'''. Includes risers. FreeCAD- [[File:2nd_interiorwalls.fcstd]] | ||
File: | File:2nd_interiorwallrisers.png|'''Second floor interior wall risers.'''. FreeCAD- [[File:2nd_interiorwallrisers.fcstd]] | ||
File: | File:Secondstoryframingl.png|'''Second Story Framing.''' This is just a simple copy of second floor. FreeCAD- [[File:secondstoryframing.fcstd]] | ||
File: | File:seh2_firstfloorbeadboard.png|'''First Floor Beadboard.''' FreeCAD- [[File:seh2_firstfloorbeadboard.fcstd]] | ||
File: | File:trellis.png|'''Trellis.''' FreeCAD- [[File:trellis.fcstd]] | ||
File: | File:closet.png|'''Closet.''' FreeCAD- [[File:closet.fcstd]] | ||
File: | File:laundry.png|'''Laundry.''' FreeCAD- [[File:laundry.fcstd]] | ||
File: | File:bathroomonly.png|'''Plumbing on slab''' FreeCAD- [[File:Plumbing_on_slab.fcstd]] | ||
File: | File:houselocation.png|'''House Location Master File''' FreeCAD- [[File:houselocation.fcstd]] | ||
File: | File:doorwindow2.png|'''Door and window module for adjustment''' FreeCAD- [[File:doorwindow.fcstd]] | ||
</gallery> | |||
File: | ===Select Details=== | ||
File: | <gallery perrow=6 > | ||
File:pvracking.png|PV rack. FreeCAD- [[File:pvrack.fcstd]] | |||
File:trellisv2.png|Second iteration trellis. Positioned for master file. <br/>FreeCAD- [[File:trellisv2.fcstd]] | |||
File:carportfooterassy.png|Car port footer assembly. 22" and 28". Dug with 22" auger. <br/>FreeCAD- [[File:carportfooterassy.fcstd]] | |||
File:carportfooter.png|Car port footer. 22" and 28". Dug with 22" auger. <br/>FreeCAD- [[File:carportfooter.fcstd]] | |||
File:2ndflbackwalldete.png|Second floor back wall detail. 9.5" height of cover. <br/>FreeCAD- [[File:2ndflbackwalldete.fcstd]] | |||
File:2ndfloorutechan.png|'''Second floor utility channel.''' Still 10" cover, may want 9.5"- [[File:2ndfloorutechan.fcstd]] | |||
File:Blockignstetch.png|'''Floor joist blocking.''' With sketch. [[File:blockingsketch.fcstd]] | |||
File:Blockingcover.png|'''Floor joist cover.''' With sketch. [[File:blockingcover.fcstd]] | |||
File:roofdetail.png|Vertical cross section Detail <br/>FreeCAD- [[File:roofdetail.fcstd]] | |||
File:blockingdetail2.png|First Floor Ceiling Detail <br/>FreeCAD- [[File:blockingdetail.fcstd]] | |||
File:southwalldetail3.png|South wall Detail <br/>FreeCAD- [[File:southwalldetail.fcstd]] | |||
File:SEH2stairs.png|Stringerless stairs for SEH 2 <br/>FreeCAD- [[File:SEH2stairs.fcstd]] | |||
File:stringerless.png|Stringerless stairs concept. '''See also [[Stairs]].''' <br/>FreeCAD- [[File:stringerless.fcstd]] | |||
File: | File:toptrim5.png|Top wall trim <br/>FreeCAD- [[File:toptrim.fcstd]] | ||
File: | File:landing-box.png|Landing Box <br/>FreeCAD- [[File:Landing.fcstd]] | ||
</gallery> | </gallery> | ||
== | ===Build Cheatsheets=== | ||
Protocol: Note that only single objects can be used in dimensional drawings with the Drawing Dimensioning workbench. For complex assemblies, simply collapse into simple copies of compounds - or compound STEP exports (to turn them into simple solids). As such - take master files - take the necessary selection - and turn into one dumb object. Then you can get nice dimensions. Save the file with teh pages included - pages with dimensions show up in another tab, though. | |||
<gallery perrow=6> | <gallery perrow=6> | ||
File: | File:foundationcheatsheet.png|'''Foundation cheatsheet.''' Extracted from electrtical_68 file -[[File:foundationcheatsheet.FCStd]]. | ||
File:interiorwall1.png|'''Interior Wall 1.''' Bath Tub 1 wall. Extracted from plumbing_32 file. - [[File:interiorwall1.FCStd]]. | |||
File:interiorwall2.png|'''Interior Wall 2.''' Next to tub. Extracted from plumbing_32 file. - [[File:interiorwall2.FCStd]]. | |||
File:interiorwall3.png|'''Interior Wall 3 - thin.'''Extracted from electrical_68 file and modified. - [[File:interiorwall3.FCStd]]. | |||
File:interiorwall4.png|'''Interior Wall 4 - bath door.''' And 6 is small module on top. Extracted from electrical_69 file and modified. - [[File:interiorwall4.FCStd]]. | |||
File:interiorwall5.png|'''Interior Wall 5 - behind washer.''' And 7 is small module on top - [[File:interiorwall5.FCStd]]. | |||
File:interiorwall17.png|'''Interior Wall 17 and 18. Laundry closet wall.''' - [[File:interiorwall17.FCStd]]. | |||
File:interiorwall19.png|'''Interior Wall 19. Laundry closet cap.''' - [[File:interiorwall19.FCStd]]. | |||
File:ventfanlocation.png|'''Vent Fan Location.''' - [[File:ventfanlocation.FCStd]]. | |||
</gallery> | |||
===8' Second Floor=== | |||
<gallery perrow=6> | |||
File: | File:interiorwall8-10.png|'''Interior Wall 8-10. Top Floor.''' - [[File:interiorwall8-10.FCStd]]. | ||
</gallery> | |||
File: | ====Exterior Walls==== | ||
<gallery perrow=6> | |||
File:exteriorwall1.png|'''Exterior Wall 1.''' Build cheatsheet. [[File:exteriorwall1.FCStd]]. | |||
File:exteriorwall2.png|'''Exterior Wall 2.''' Build cheatsheet. [[File:exteriorwall2.FCStd]]. | |||
</gallery> | </gallery> | ||
===First Floor Exterior=== | |||
<gallery perrow=6> | <gallery perrow=6> | ||
File: | File:positionallycorrectmod1.png|'''Wall Module 1''' SweetHome3D- [[File:seh2wall1.sh3d.zip]]<br/>FreeCAD- [[File:seh2_wall_1.fcstd]]<br/>[[Build Cheatsheet for Wall Module 1|Build Cheatsheet]] | ||
File: | File:seh2wall2.png|'''Wall Module 2''' SweetHome3D- [[File:seh2wall2.sh3d.zip]]<br/>FreeCAD- [[File:seh2_wall_2.fcstd]]<br/>[[Build Cheatsheet for Wall Module 2|Build Cheatsheet]] | ||
File: | File:seh2wall3rework4.png|'''Wall Module 3''' SweetHome3D- [[File:seh2_wall_3.sh3d.zip]]<br/>FreeCAD- [[File:seh2_wall_3.fcstd]]<br/>[[Build_Cheatsheet_for_Wall_Module_3|Build Cheatsheet]] | ||
File: | File:seh2wall4freecad.png|'''Wall Module 4''' SweetHome3D- [[File:seh2_wall_4.sh3d.zip]]<br/>FreeCAD- [[File:seh2_wall_4.fcstd]]<br/>[[Build_Cheatsheet_for_Wall_Module_4|Build Cheatsheet]] | ||
File: | File:seh2wall5.png|'''Wall Module 5''' SweetHome3D- [[File:seh2_wall_5.sh3d.zip]]<br/> [[Build_Cheatsheet_for_Wall_Module_5|Build Cheatsheet]]<br/> FreeCAD- [[File:seh2_wall_5.fcstd]] - Same as Wall Module 17 (opposite long side left corner) | ||
File: | File:seh2wall6.png|'''Wall Module 6''' SweetHome3D- [[File:seh2_wall_6.sh3d.zip]]<br/>FreeCAD- [[File:seh2_wall_6.fcstd]] <br/>[[Build_Cheatsheet_for_Wall_Module_6|Build Cheatsheet]] | ||
File: | File:seh2wall7.png|'''Wall Module 7''' SweetHome3D- [[File:seh2_wall_7.sh3d.zip]] <br/>FreeCAD- [[File:seh2_wall_7.fcstd]]<br/> [[Build_Cheatsheet_for_Wall_Module_7|Build Cheatsheet]] | ||
File: | File:adjustmentmodule8.png|'''Wall Module 8''' SweetHome3D- [[File:seh2_wall_8.sh3d.zip]] <br/>FreeCAD- [[File:seh2_wall_8.fcstd]]<br/> [[Build_Cheatsheet_for_Wall_Module_8|Build Cheatsheet]] Adjustment module. | ||
File: | File:seh2wall9.png|'''Wall Module 9''' SweetHome3D- [[File:seh2_wall_9.sh3d.zip]]<br/>FreeCAD- [[File:seh2_wall_9.fcstd]] <br/> [[Build_Cheatsheet_for_Wall_Module_9|Build Cheatsheet]] | ||
File: | File:seh2_wall_10.png|'''Wall Module 10''' SweetHome3D- [[File:seh2_wall_10.sh3d.zip]]<br/>FreeCAD- [[File:seh2_wall_10.fcstd]] <br/>[[Build_Cheatsheet_for_Wall_Module_10|Build Cheatsheet]] | ||
File: | File:Seh2 wall 11.png|'''Wall Module 11''' SweetHome3D- [[File:seh2_wall_11.sh3d.zip]]<br/>FreeCAD- [[File:seh2_wall_11.fcstd]]<br/> [[Build_Cheatsheet_for_Wall_Module_11|Build Cheatsheet]] | ||
File: | File:seh2wall12.png|'''Wall Module 12''' SweetHome3D- [[File:seh2_wall_12.sh3d.zip]] <br/>FreeCAD- [[File:seh2_wall_12.fcstd]]<br/> [[Build_Cheatsheet_for_Wall_Module_12|Build Cheatsheet]]. Structure same as Module 23. | ||
File: | File:seh2wall1freecad.png|'''Wall Module 13''' SweetHome3D- [[File:seh2_wall_13.sh3d.zip]]<br/>FreeCAD- [[File:seh2_wall_13.fcstd]] <br/>[[Build_Cheatsheet_for_Wall_Module_13|Build Cheatsheet]] Same as Wall 1 structure. But - Wall 1 has a hole for electrical. | ||
File: | File:seh2wall14.png|'''Wall Module 14''' SweetHome3D- [[File:seh2_wall_14.sh3d.zip]]<br/>FreeCAD- [[File:seh2_wall_14.fcstd]]<br/> [[Build_Cheatsheet_for_Wall_Module_14|Build Cheatsheet]] | ||
File: | File:seh2wall15.png|'''Wall Module 15''' SweetHome3D- [[File:seh2_wall_15.sh3d.zip]]<br/>FreeCAD- [[File:seh2_wall_15.FCStd]]<br/> [[Build_Cheatsheet_for_Wall_Module_15|Build Cheatsheet]] | ||
File: | File:Seh2wall16.png|'''Wall Module 16''' SweetHome3D- [[File:seh2_wall_16.sh3d.zip]]<br/>FreeCAD- [[File:seh2_wall_16.fcstd]]<br/> [[Build_Cheatsheet_for_Wall_Module_16|Build Cheatsheet]] Same structure as Module 4. | ||
File: | File:seh2wall17.png|'''Wall Module 17''' SweetHome3D- [[File:seh2_wall_17.sh3d.zip]]<br/>FreeCAD- [[File:seh2_wall_17.fcstd]]<br/> [[Build_Cheatsheet_for_Wall_Module_17|Build Cheatsheet]] | ||
File: | File:smallwindow3.png|'''Wall Module 18''' SweetHome3D- [[File:seh2_wall_18.sh3d.zip]]<br/>FreeCAD- [[File:seh2_wall_18.fcstd]] <br/>[[B:uild_Cheatsheet_for_Wall_Module_18|Build Cheatsheet]] 1st story window module. | ||
File: | File:smallwindow3.png|'''Wall Module 19''' SweetHome3D- [[File:seh2_wall_19.sh3d.zip]]<br/>FreeCAD- [[File:seh2_wall_19.fcstd]]<br/> [[Build_Cheatsheet_for_Wall_Module_19|Build Cheatsheet]] First story window module. Structure same as 18. | ||
File: | File:Seh2wall20.png|'''Wall Module 20''' SweetHome3D- [[File:seh2_wall_20.sh3d.zip]]<br/>FreeCAD- [[File:seh2_wall_20.fcstd]]<br/> [[Build_Cheatsheet_for_Wall_Module_20|Build Cheatsheet]] | ||
File: | File:seh2_wall_21.png|'''Wall Module 21''' SweetHome3D- [[File:seh2_wall_21.sh3d.zip]]<br/>FreeCAD- [[File:seh2_wall_21.fcstd]]<br/> [[Build_Cheatsheet_for_Wall_Module_21|Build Cheatsheet]] | ||
File: | File:frenchdoorexteriortrimdetail.png|'''Wall Module 22''' SweetHome3D- [[File:seh2_wall_22.sh3d.zip]]<br/>FreeCAD- [[File:seh2_wall_22.fcstd]]<br/> [[Build_Cheatsheet_for_Wall_Module_22|Build Cheatsheet]] Note: FreeCAD file is updated, SH3D is older | ||
File:seh2wall23.png|'''Wall Module 23''' FreeCAD- [[File:seh2_wall_23.fcstd]]<br/> [[Build_Cheatsheet_for_Wall_Module_23|Build Cheatsheet]] | |||
</gallery> | </gallery> | ||
== | ===Second Floor Exterior=== | ||
'''See also - Computer Generated 2nd Floor Exterior Wall Modules by Coderjeff''' | |||
Master files for both 8' and 9' walls with detailed parts - [[Coderjeff 2nd Floor Exterior]]. | |||
<gallery perrow=6> | <gallery perrow=6> | ||
File: | File:seh2_9ft_short_left_corner.png|'''Wall Module 24''' <br/>FreeCAD- [[File:seh2_wall_24.fcstd]]<br/> [[Build_Cheatsheet_for_Wall_Module_24|Build Cheatsheet]] | ||
File:seh2_9ft_panel.png|'''Wall Module 25''' <br/>FreeCAD- [[File:seh2_wall_25.fcstd]]<br/> [[Build_Cheatsheet_for_Wall_Module_25|Build Cheatsheet]] | |||
File:Upperdoorupdate.png|'''Wall Module 26 - second story door''' <br/>FreeCAD- [[File:seh2_wall_26.fcstd]] <br/> [[Build_Cheatsheet_for_Wall_Module_26|Build Cheatsheet]] | |||
File: | File:seh2_9ft_short_right_corner.png|'''Wall Module 27''' <br/>FreeCAD- [[File:seh2_wall_27.fcstd]]<br/> [[Build_Cheatsheet_for_Wall_Module_27|Build Cheatsheet]] | ||
File: | File:seh2_9ft_long_left_corner.png|'''Wall Module 28''' <br/>FreeCAD- [[File:seh2_wall_28.fcstd]]<br/> [[Build_Cheatsheet_for_Wall_Module_28|Build Cheatsheet]] | ||
File: | File:seh2_9ft_panel.png|'''Wall Module 29''' <br/>FreeCAD- [[File:seh2_wall_29.fcstd]]<br/> [[Build_Cheatsheet_for_Wall_Module_29|Build Cheatsheet]] | ||
File: | File:seh2_9ft_panel.png|'''Wall Module 30''' <br/>FreeCAD- [[File:seh2_wall_30.fcstd]]<br/> [[Build_Cheatsheet_for_Wall_Module_30|Build Cheatsheet]] | ||
File: | File:seh2_9ft_panel.png|'''Wall Module 31''' <br/>FreeCAD- [[File:seh2_wall_31.fcstd]]<br/> [[Build_Cheatsheet_for_Wall_Module_31|Build Cheatsheet]] | ||
File: | File:seh2wall32.png|'''Wall Module 32''' <br/>FreeCAD- [[File:seh2_wall_32.fcstd]]<br/> [[Build_Cheatsheet_for_Wall_Module_32|Build Cheatsheet]] | ||
File: | File:seh2_9ft_panel.png|'''Wall Module 33''' <br/>FreeCAD- [[File:seh2_wall_33.fcstd]]<br/> [[Build_Cheatsheet_for_Wall_Module_33|Build Cheatsheet]] | ||
File: | File:seh2_9ft_panel.png|'''Wall Module 34''' <br/>FreeCAD- [[File:seh2_wall_34.fcstd]]<br/> [[Build_Cheatsheet_for_Wall_Module_34|Build Cheatsheet]] | ||
File: | File:seh2_9ft_long_right_corner.png|'''Wall Module 35''' <br/>FreeCAD- [[File:seh2_wall_35.fcstd]]<br/> [[Build_Cheatsheet_for_Wall_Module_35|Build Cheatsheet]] | ||
File:seh2_9ft_short_left_corner.png|'''Wall Module 36''' <br/>FreeCAD- [[File:seh2_wall_36.fcstd]]<br/> [[Build_Cheatsheet_for_Wall_Module_36|Build Cheatsheet]] | |||
File:seh2_9ft_panel.png|'''Wall Module 37''' <br/>FreeCAD- [[File:seh2_wall_37.fcstd]]<br/> [[Build_Cheatsheet_for_Wall_Module_37|Build Cheatsheet]] | |||
File:seh2_9ft_panel.png|'''Wall Module 38''' <br/>FreeCAD- [[File:seh2_wall_38.fcstd]]<br/> [[Build_Cheatsheet_for_Wall_Module_38|Build Cheatsheet]] | |||
File:seh2_9ft_short_right_corner.png|'''Wall Module 39''' <br/>FreeCAD- [[File:seh2_wall_39.fcstd]]<br/> [[Build_Cheatsheet_for_Wall_Module_39|Build Cheatsheet]] | |||
File:seh2_9ft_long_left_corner.png|'''Wall Module 40'''<br/>FreeCAD- [[File:seh2_wall_40.fcstd]]<br/> [[Build_Cheatsheet_for_Wall_Module_40|Build Cheatsheet]] | |||
File:seh2wall41.png|'''Wall Module 41''' <br/>FreeCAD- [[File:seh2_wall_41.fcstd]]<br/> [[Build_Cheatsheet_for_Wall_Module_41|Build Cheatsheet]] | |||
File:seh2wall42.png|'''Wall Module 42''' <br/>FreeCAD- [[File:seh2_wall_42.fcstd]]<br/> [[Build_Cheatsheet_for_Wall_Module_42|Build Cheatsheet]] | |||
File:seh2_9ft_panel.png|'''Wall Module 43''' <br/>FreeCAD- [[File:seh2_wall_43.fcstd]]<br/> [[Build_Cheatsheet_for_Wall_Module_43|Build Cheatsheet]] | |||
File:seh2_9ft_panel.png|'''Wall Module 44''' <br/>FreeCAD- [[File:seh2_wall_44.fcstd]]<br/> [[Build_Cheatsheet_for_Wall_Module_44|Build Cheatsheet]] | |||
File: | File:seh2wall45.png|'''Wall Module 45''' <br/>FreeCAD- [[File:seh2_wall_45.fcstd]]<br/> [[Build_Chatsheet_for_Wall_Module_45|Build Cheatsheet]] | ||
File: | File:seh2wall46.png|'''Wall Module 46''' <br/>FreeCAD- [[File:seh2_wall_46.fcstd]]<br/> [[Build_Cheatsheet_for_Wall_Module_46|Build Cheatsheet]] | ||
File:seh2_9ft_long_right_corner.png|'''Wall Module 47'''<br/>FreeCAD- [[File:seh2_wall_47.fcstd]]<br/> [[Build_Cheatsheet_for_Wall_Module_47|Build Cheatsheet]] | |||
</gallery> | </gallery> | ||
== | ===First Floor Interior=== | ||
{{Hint|The first floor exterior walls sit on the sill so the interior walls start 1.5" lower. These panels have been designed to use 106.125" studs (1.5" longer than standard pre-cut studs) so they will be the same height as the exterior walls when they are in place. The utility channel spacers are also raised 1.5" to be at the same height as in the exterior walls}} | |||
<gallery perrow=6> | |||
File:seh2_9ft_interior.png|'''Full 2x4 interior panel''' FreeCAD Detail- [[File:seh2_9ft_interior.fcstd]]<br/>Modules 58 & 59 | |||
File:seh2_9ft_2x6_interior.png|'''Full 2x6 interior panel''' FreeCAD Detail- [[File:seh2_9ft_2x6_interior.fcstd]]<br/>Modules 48 & 49 | |||
File:seh2_9ft_2x6_interior.png|'''Wall Module 48''' SweetHome3D- [[File:seh2_wall_48.sh3d.zip]] <br/>[[File:seh2_wall_48.fcstd]]<br/> [[Build_Cheatsheet_for_Wall_Module_48|Build Cheatsheet]] | |||
File: | |||
File: | File:seh2_9ft_2x6_interior.png|'''Wall Module 49''' FreeCAD- [[File:seh2_wall_49.fcstd]]<br/> [[Build_Cheatsheet_for_Wall_Module_49|Build Cheatsheet]] | ||
File: | File:seh2_wall_50.png|'''Wall Module 50''' FreeCAD- [[File:seh2_wall_50.fcstd]]<br/> [[Build_Cheatsheet_for_Wall_Module_50|Build Cheatsheet]] | ||
File: | File:seh2wall51.png|'''Wall Module 51-First Floor Bathroom Door''' SweetHome3D- [[File:seh2_wall_51.sh3d.zip]] <br/>FreeCAD- [[File:seh2_wall_51.fcstd]]<br/> [[Build_Cheatsheet_for_Wall_Module_51|Build Cheatsheet]] | ||
File: | File:seh2wall52.png|'''Wall Module 52-First Floor Bathroom Wall''' SweetHome3D- [[File:seh2_wall_52.sh3d.zip]] <br/>FreeCAD- [[File:seh2_wall_52.fcstd]]<br/> [[Build_Cheatsheet_for_Wall_Module_52|Build Cheatsheet]] | ||
File: | File:laundry.png|'''Wall Module 55 (Laundry)''' <br/>FreeCAD- [[File:Laundry.fcstd]]<br/> [[Build_Cheatsheet_for_Wall_Module_55|Build Cheatsheet]]<br/> modules 53, 54 & 55 combined | ||
File: | File:seh2wall56.png|'''[[Wall Module 56]]'''[https://drive.google.com/file/d/16dmPzyMUUcRUyOfgH4Kv7yQOHTJ2IEDz/view?usp=sharing]<br/>FreeCAD- [[File:seh2_wall_56.fcstd]]<br/> [[Build_Cheatsheet_for_Wall_Module_56|Build Cheatsheet]] | ||
File: | File:seh2wall57.png|'''Wall Module 57''' FreeCAD- [[File:seh2_wall_57.fcstd]]<br/> [[Build_Cheatsheet_for_Wall_Module_57|Build Cheatsheet]] | ||
File: | File:seh2_9ft_interior.png|'''Wall Module 58''' FreeCAD- [[File:seh2_wall_58.fcstd]]<br/> [[Build_Cheatsheet_for_Wall_Module_58|Build Cheatsheet]] | ||
File: | File:seh2_9ft_interior.png|'''Wall Module 59''' FreeCAD- [[File:seh2_wall_59.fcstd]]<br/> [[Build_Cheatsheet_for_Wall_Module_59|Build Cheatsheet]] | ||
</gallery> | </gallery> | ||
== | ===Second Floor Interior=== | ||
<gallery perrow=6> | |||
File:2ndfloorutechan.png|'''Second floor utility channel.''' FreeCAD Detail- [[File:2ndfloorutechan.fcstd]] | |||
File:seh2_bathroomwalls.png|'''SEH 2 Bathroom Walls.''' FreeCAD Detail- [[File:seh2_bathroomwalls.fcstd]] | |||
File: | File:seh2_8ft_interior.png|'''Full interior panel''' FreeCAD Detail- [[File:seh2_8ft_interior.fcstd]] | ||
File: | File:seh2_8ft_interior_door.png|'''Interior door''' FreeCAD Detail- [[File:seh2_8ft_interior_door.fcstd]]<br/> (38x83 rough opening) | ||
File: | File:seh2wall60.png|'''Wall Module 60''' SweetHome3D-[[File:seh2_wall_60.sh3d.zip]]<br/>FreeCAD- [[File:seh2_wall_60.fcstd]]<br/>[[Build_Cheatsheet_for_Wall_Module_60|Build Cheatsheet]] | ||
File: | File:seh2wall61.png|'''Wall Module 61''' SweetHome3D-[[File:seh2_wall_61.sh3d.zip]]<br/>FreeCAD- [[File:seh2_wall_61.fcstd]]<br/>[[Build_Cheatsheet_for_Wall_Module_61|Build Cheatsheet]] | ||
File: | File:seh2wall62.png|'''[[Wall Module 62]]''' SweetHome3D-[[File:seh2_wall_62.sh3d.zip]]<br/> [[File:seh2_wall_62.fcstd]]<br/>[[Build_Cheatsheet_for_Wall_Module_62|Build Cheatsheet]] | ||
File:seh2wall63-4.png|'''Wall Module 63''' SweetHome3D-[[File:seh2_wall_63.sh3d.zip]]<br/>FreeCAD- [[File:seh2_wall_63.fcstd]]<br/>[[Build_Cheatsheet_for_Wall_Module_63|Build Cheatsheet]] | |||
File: | File:seh2wall64.png|'''Wall Module 64''' SweetHome3D-[[File:seh2_wall_64.sh3d.zip]]<br/>FreeCAD- [[File:seh2_wall_64.fcstd]]<br/>[[Build_Cheatsheet_for_Wall_Module_64|Build Cheatsheet]] | ||
File:seh2_8ft_interior_door.png|'''Wall Module 65''' SweetHome3D-[[File:seh2_wall_65.sh3d.zip]]<br/>FreeCAD- [[File:seh2_wall_65.fcstd]]<br/>[[Build_Cheatsheet_for_Wall_Module_65|Build Cheatsheet]] | |||
File:seh2wall66.png|'''Wall Module 66''' SweetHome3D-[[File:seh2_wall_66.sh3d.zip]]<br/>FreeCAD- [[File:seh2_wall_66.fcstd]]<br/>[[Build_Cheatsheet_for_Wall_Module_66|Build Cheatsheet]] | |||
File:seh2_8ft_interior.png|'''Wall Module 67''' SweetHome3D-[[File:seh2_wall_67.sh3d.zip]]<br/>FreeCAD- [[File:seh2_wall_67.fcstd]]<br/>[[Build_Cheatsheet_for_Wall_Module_67|Build Cheatsheet]] | |||
File:Seh2wall68.png|'''Wall Module 68''' SweetHome3D- [[File:seh2_wall_68.sh3d.zip]]<br/>FreeCAD- [[File:seh2_wall_68.fcstd]]<br/>[[Build_Cheatsheet_for_Wall_Module_68|Build Cheatsheet]]<br/>[https://github.com/cryptogoth/freecad-python/blob/main/Panel-Workbench/PanelsGui.py#L80 Python Workbench Code] | |||
File:seh2wall69.png|'''Wall Module 69''' SweetHome3D- [[File:seh2_wall_69.sh3d.zip]]<br/>FreeCAD- [[File:seh2_wall_69.fcstd]]<br/>[[Build_Cheatsheet_for_Wall_Module_69|Build Cheatsheet]] | |||
</gallery> | </gallery> | ||
==Second Story Platform== | ===Second Story Platform=== | ||
[[File:secondstoryfloor4.png|100px]][[File:secondstoryfloor3.png|100px]][[File:secondstoryfloor2.png|100px]][[File:secondstoryfloor.png|100px]] | [[File:secondstoryfloor4.png|100px]][[File:secondstoryfloor3.png|100px]][[File:secondstoryfloor2.png|100px]][[File:secondstoryfloor.png|100px]] | ||
| Line 259: | Line 349: | ||
</gallery> | </gallery> | ||
==Roof== | ===Roof Assembly=== | ||
<gallery> | <gallery> | ||
File:check.png|'''Second Story Roof''' - FreeCAD - [[File: | File:rigidinsulpattern.png|'''Insulation pattern.''' Not rotated or positioned. - [[File:roofinsulpattern.fcstd]]. | ||
File:check.png|'''Second Story Roof Assembly.''' Includes joists only. - [[File:SecondStoryRoof.fcstd]]. | |||
File:roofjoists.png|'''Roof Joists.''' - FreeCAD - [[File:roofjoists.fcstd]]. | |||
File:epdm.png|'''EPDM.''' - FreeCAD - [[File:epdm.fcstd]]. | |||
File:roofangle.png|'''Roof angle for roof is 1.2 Degrees.''' - FreeCAD - [[File:Roofangle.fcstd]]. | |||
File:RoofRiserAssembly.png|'''Roof Riser Assembly''' - FreeCAD - [[File:RoofRiserAssembly.fcstd]]. | File:RoofRiserAssembly.png|'''Roof Riser Assembly''' - FreeCAD - [[File:RoofRiserAssembly.fcstd]]. | ||
| Line 277: | Line 375: | ||
</gallery> | </gallery> | ||
===Carport=== | |||
See [[Seed Eco-Home 2 Carport]] | |||
<gallery perrow=6> | |||
File:Carportassembly.png|'''Carport assembly.''' - FreeCAD -[[File:Carportassembly.fcstd]] | |||
[https:// | File:carportposts.png|'''Carport posts.''' - FreeCAD -[[File:Carport_posts.fcstd]] | ||
File:carportheight.png|'''Carport height.''' - FreeCAD -[[File:Carport_height.fcstd]] | |||
File:carportdeck.png|'''Carport Deck.''' - FreeCAD -[[File:Carport_deck.fcstd]] | |||
</gallery> | |||
===Plumbing Rough-In=== | |||
Note: due to local variations - the actual CAD must reconcile against materials used ([https://photos.app.goo.gl/6Mu2gsXhC9jhsi82A]) and the data collection from annotated PVC pictures at [https://photos.app.goo.gl/8Jqt4scFkxHnM8d59]. This is proper CAD-BOM-Reality reconciliation required for a full digital model. | |||
[[File:secondfloortoilet.png|100px]][[File:bathroomonly2.png|100px]][[File:bathroomonly.png|100px]][[File:foundationonly.png|100px]][[File:wallstarting.png|100px]][[File:finishingplumbing.png|100px]][[File:3sweepelbow.png|100px]][[File:continuinghouse.png|100px]][[File:grading.png|100px]][[File:sinkdrain.png|100px]][[File:tuscany.png|100px]][[File:toilet.png|100px]][[File:drain.png|100px]][[File:cuttrapbottom.png|100px]][[File:cuttraptop.png|100px]][[File:15trap.png|100px]][[File:house3.png|100px]][[File:house2.png|100px]][[File:house.png|100px]][[File:bathroomonslab.png|100px]][[File:drainkit4.png|100px]][[File:drainkit3.png|100px]][[File:drainkit2.png|100px]][[File:drainkit.png|100px]][[File:15elbow.png|100px]] | |||
<gallery perrow=6> | |||
File:bathroomonly.png|'''Plumbing on slab.''' This can be merged with foundation. FreeCAD -[[File:Plumbing_on_slab.fcstd]] | |||
File:secondfloortoilet.png|'''Second Floor Toilet Beginning.'''. FreeCAD -[[File:secondfloortoilet.fcstd]] | |||
File:3sweepelbow.png |'''3" sweep elbow for toilet.''' - FreeCAD -[[File:3sweepelbow.fcstd]] | |||
File:grading.png |'''House drainage slope.''' Codes say 6" over 10'. - FreeCAD -[[File:grading.fcstd]] | |||
File:tuscany.png |'''Tuscany toilet.''' - FreeCAD -[[File:tuscany.fcstd]] | |||
File:cuttraptop.png |'''Cut trap bottom, 1.5".''' - FreeCAD -[[File:cuutrapbottom.fcstd]] | |||
File:cuttrapbottom.png |'''Cut trap top, 1.5".''' - FreeCAD -[[File:cuutraptop.fcstd]] | |||
File:15trap.png |'''1.5" PVC Trap.''' - FreeCAD -[[File:15trap.fcstd]] | |||
File:bathroomonslab.png |'''Bathroom on slab.''' - FreeCAD -[[File:bathroomonslab.fcstd]] | |||
File:drainkit4.png |'''Tub drain kit''' - FreeCAD -[[File:tubdrainkit.fcstd]] | |||
File:15elbow.png |'''1.5" elbow''' - FreeCAD -[[File:15elbow.fcstd]] | |||
</gallery> | |||
===Plumbing Final=== | |||
'''See more at [[SEH 2 KItchen and Bathroom Part Library]] - latest work from March 2022''' | |||
[[File:plumbingfinal.png|200px]] | |||
<gallery perrow=6> | |||
File:finishplumbing.png |'''2 Story Plumbing.''' From 2021 - FreeCAD -[[File:2storyplumbing.fcstd]] | |||
</gallery> | |||
===Electrical=== | |||
See [[SEH 2 Electrical Design]] for files from May 2022. | |||
==BOM== | |||
*4x3 closet bend is recommended [https://terrylove.com/forums/index.php?threads/4x3-inch-closet-bend-or-3-inch-closet-bend.2826/] - so get one at [https://www.menards.com/main/plumbing/rough-plumbing/pipe-tubing-hoses-fittings-accessories/fittings/pvc-fittings/pvc-dwv-fittings/nibco-reg-4x3-closet-elbow-pvc-dwv/p-1444449182622-c-9383.htm] | |||
=Catarina's Source Google Drive, Sweet Home 3D Files= | =Catarina's Source Google Drive, Sweet Home 3D Files= | ||
| Line 310: | Line 465: | ||
File:floorandroof.png|'''Technical of floor and roof.''' - SweetHome3D -[https://drive.google.com/file/d/1NwTBIXWGccA1IjvYYsodfYMxFcLp2BII/view?usp=sharing]. | File:floorandroof.png|'''Technical of floor and roof.''' - SweetHome3D -[https://drive.google.com/file/d/1NwTBIXWGccA1IjvYYsodfYMxFcLp2BII/view?usp=sharing]. | ||
</gallery> | </gallery> | ||
| Line 328: | Line 479: | ||
'''Gallery:''' | '''Gallery:''' | ||
<gallery perrow=6> | <gallery perrow=6> | ||
| Line 361: | Line 510: | ||
</gallery> | </gallery> | ||
Also - See [[Stairs]] | |||
[[File:stairs_example.png|100px]] | |||
=House Build= | =House Build= | ||
| Line 377: | Line 532: | ||
=Top Plate, Ceiling, Roof= | =Top Plate, Ceiling, Roof= | ||
<gallery perrow=6> | <gallery perrow=6> | ||
| Line 415: | Line 570: | ||
File:firstfloorwithdoor.png|'''9 Foot Walls'''. - FreeCAD -[[File:9footwalls.FCStd]]. | File:firstfloorwithdoor.png|'''9 Foot Walls'''. - FreeCAD -[[File:9footwalls.FCStd]]. | ||
</gallery> | </gallery> | ||
| Line 432: | Line 585: | ||
</gallery> | </gallery> | ||
=Part Library= | =Part Library= | ||
| Line 500: | Line 616: | ||
File:sh2walls.png|'''Seed Home 2 walls.''' - FreeCAD -[[File:sh2walls.FCStd]]. SweetHome3D -[[File:sh2walls.zip]] | File:sh2walls.png|'''Seed Home 2 walls.''' - FreeCAD -[[File:sh2walls.FCStd]]. SweetHome3D -[[File:sh2walls.zip]] | ||
File:slab.png|'''Seed Home 2 slab.''' - FreeCAD -[[File:sh2slab.FCStd]] | File:slab.png|'''Seed Home 2 slab.''' - FreeCAD -[[File:sh2slab.FCStd]] | ||
| Line 506: | Line 621: | ||
</gallery> | </gallery> | ||
==Foundation== | ==Foundation and Different House Models== | ||
See also integration of bathroom for initial plumbing stub-out - [[Shower Part Library]] | See also integration of bathroom for initial plumbing stub-out - [[Shower Part Library]] | ||
| Line 519: | Line 634: | ||
File:aspen.jpg|'''Aspen model of the Seed Home, 1000 sf.''' - FreeCAD -[[File:asepn.FCStd]]. Source is SH2Technical-Aspen1-Expansion2A.sh3d file at [https://drive.google.com/drive/folders/15k8MlWTz3yMVvIeZYAeOJVm54pB8noHM] | File:aspen.jpg|'''Aspen model of the Seed Home, 1000 sf.''' - FreeCAD -[[File:asepn.FCStd]]. Source is SH2Technical-Aspen1-Expansion2A.sh3d file at [https://drive.google.com/drive/folders/15k8MlWTz3yMVvIeZYAeOJVm54pB8noHM] | ||
File:aspen2500.png|'''Aspen expanded, 2250 sf + sunroom''' - Source is Aspen1-Expansion or Aspen2-Expansion at [https://drive.google.com/drive/folders/1TRTNbmYU5RjAJCeUW4ESCEOgyqINVQfh] | File:aspen2500.png|'''Aspen expanded, 2250 sf + sunroom''' - Source is Aspen1-Expansion or Aspen2-Expansion at [https://drive.google.com/drive/folders/1TRTNbmYU5RjAJCeUW4ESCEOgyqINVQfh] | ||
| Line 538: | Line 652: | ||
</gallery> | </gallery> | ||
= | ==Deprecated Floor Plan== | ||
This doc is in preparation for generating accurate CAD. By thinking out the logic of the system carefully, we optimize for build efficiency and thus degenerate to a sound design, which is then CADded up. | |||
<html> <iframe src="https://docs.google.com/presentation/d/e/2PACX-1vQ4zmzecAHz_NkwZOdBRiSRAUn3H0E7Mtlydyzxdtp-8CKYvLWckc-eFV9Zsmptnrlo5MgRfav7cSGB/embed?start=false&loop=false&delayms=3000" frameborder="0" width="480" height="389" allowfullscreen="true" mozallowfullscreen="true" webkitallowfullscreen="true"></iframe> </html> | |||
[https://docs.google.com/presentation/d/1FQrn4a2RHaWLJeLwQl_-1XRXA9CRvvqNDQW-iJBcqV4/edit#slide=id.g5c3be0ce2d_1_28 edit] | |||
= | |||
[[Category:Seed Eco-Home]] | [[Category:Seed Eco-Home]] | ||
Latest revision as of 08:12, 18 July 2023
![]() Hint: As of Dec 2020, the Rosebud model is the one we are building and releasing as our first product candidate. Rosebud Model House build for 2022 at FeF - is under Rosebud 3 - [36]. Note working file - [37].
Hint: As of Dec 2020, the Rosebud model is the one we are building and releasing as our first product candidate. Rosebud Model House build for 2022 at FeF - is under Rosebud 3 - [36]. Note working file - [37].
CAD for BOM Purposes + Lumber Cut Lists + Wall Aperture Details
Seed Home 2 Part Library - FreeCAD + SweetHome3D
- Interior Walls - File:Intwalls.sh3d.zip
- See Seed Home 2 Part Library
- Seed Home 2 Utility Panel 3D CAD
CAD Detail Documents
Modules in SweetHome3d (Structural Design) and FreeCAD (Complete Model)
See parts of wall modules at Architecture Part Library.
Module Map - Exterior Wall modules - 1-23 are on the first floor - 24-47 are on the second, and the rest are 48-59 for first floor interior modules, and 60-69 are second floor interior modules.
Using SweetHome3D
These SweetHome3D files are extracted from the SweetHome3D technical design file for structure of Seed Eco-Home 2 - Seed Eco-Home 2 Technical Design of Structure in SweetHome3D
Important: SweetHome3D files end in zip. After download, don't extract - just change filename to remove the .zip at the end and the .sh3d file will be openable in SweetHome3D. These can be upgraded in FreeCAD, the Sweet Home is a start.
- You can view sh3d files online by downloading the file, and uploading to http://www.sweethome3d.com/SweetHome3DOnlineManager.jsp. This is the floor, apparently using WebGL :
- You can download SweetHome3D and view on your computer - http://www.sweethome3d.com/download.jsp
Note: Embedding of sh3d files doesn't work. There is an embedding capacity provided by SH3D online on their servers, but it can't be iframed into existing webpages.
Master Files
PV panel mounting. FreeCAD- File:Pvpanelmounting.fcstd
Tapered roof. FreeCAD- File:Taperedroof.fcstd
Electrical Design. FreeCAD -File:Seh2electrical.fcstd start. Continued at Gitlab - [6]. Latest - [7]. See also SEH 2 Electrical Design for part libraries and Design Doc [8].
Vertical Cross Section. FreeCAD- File:Verticalcrosssection.fcstd
Modular Carport. FreeCAD- File:Modularcarport.fcstd
Master interface design. FreeCAD- File:Masterinterface.fcstd
House Assembly - Master File. Started as whole house, but first floor was taken out and put into separate file. FreeCAD- File:Houseassemblymaster.fcstd
House Assembly - First Floor Only. Includes carport. FreeCAD- File:Seh2 firstfloor.fcstd
Utility Wall assembly. Taken to Gitlab - [9]. After 1 MB on the wiki the plumbing part is split into the next file. FreeCAD -File:Utewallassy.fcstd
Seed Eco-Home Water Supply. FreeCAD with fittings - [10] and one-item part tree - [11]. File with 5 components but not fittings: File:Seh2 watersystem.fcstd.
Seed Eco-Home Plumbing. FreeCAD complete - [12] and one-item part tree plumbing only - [13]. See also SEH 2 Kitchen and Bathroom Part Library and Design Doc [14]
Cabinets. - Catarina's FreeCAD source including Rosebud-SeedA-v2.fcstd is at [15]. Cabinets all - File:Cabinets.fcstd. Cabinets pieces - [16]
Catarina's FreeCAD 2022. - Catarina's FreeCAD source including Rosebud-SeedA-v2.fcstd is at [17].
Vanity lighting, fan, GFCI locations for bathroom. FreeCAD, see latest bathlighting file - [18]
Second floor interior walls.. Includes risers. FreeCAD- File:2nd interiorwalls.fcstd
Second floor interior wall risers.. FreeCAD- File:2nd interiorwallrisers.fcstd
Second Story Framing. This is just a simple copy of second floor. FreeCAD- File:Secondstoryframing.fcstd
First Floor Beadboard. FreeCAD- File:Seh2 firstfloorbeadboard.fcstd
Trellis. FreeCAD- File:Trellis.fcstd
Closet. FreeCAD- File:Closet.fcstd
Laundry. FreeCAD- File:Laundry.fcstd
Plumbing on slab FreeCAD- File:Plumbing on slab.fcstd
House Location Master File FreeCAD- File:Houselocation.fcstd
Door and window module for adjustment FreeCAD- File:Doorwindow.fcstd
Select Details
PV rack. FreeCAD- File:Pvrack.fcstd
Second iteration trellis. Positioned for master file.
FreeCAD- File:Trellisv2.fcstdCar port footer assembly. 22" and 28". Dug with 22" auger.
FreeCAD- File:Carportfooterassy.fcstdCar port footer. 22" and 28". Dug with 22" auger.
FreeCAD- File:Carportfooter.fcstdSecond floor back wall detail. 9.5" height of cover.
FreeCAD- File:2ndflbackwalldete.fcstdSecond floor utility channel. Still 10" cover, may want 9.5"- File:2ndfloorutechan.fcstd
Floor joist blocking. With sketch. File:Blockingsketch.fcstd
Floor joist cover. With sketch. File:Blockingcover.fcstd
Vertical cross section Detail
FreeCAD- File:Roofdetail.fcstdFirst Floor Ceiling Detail
FreeCAD- File:Blockingdetail.fcstdSouth wall Detail
FreeCAD- File:Southwalldetail.fcstdStringerless stairs for SEH 2
FreeCAD- File:SEH2stairs.fcstdStringerless stairs concept. See also Stairs.
FreeCAD- File:Stringerless.fcstdTop wall trim
FreeCAD- File:Toptrim.fcstdLanding Box
FreeCAD- File:Landing.fcstd
Build Cheatsheets
Protocol: Note that only single objects can be used in dimensional drawings with the Drawing Dimensioning workbench. For complex assemblies, simply collapse into simple copies of compounds - or compound STEP exports (to turn them into simple solids). As such - take master files - take the necessary selection - and turn into one dumb object. Then you can get nice dimensions. Save the file with teh pages included - pages with dimensions show up in another tab, though.
Foundation cheatsheet. Extracted from electrtical_68 file -File:Foundationcheatsheet.FCStd.
Interior Wall 1. Bath Tub 1 wall. Extracted from plumbing_32 file. - File:Interiorwall1.FCStd.
Interior Wall 2. Next to tub. Extracted from plumbing_32 file. - File:Interiorwall2.FCStd.
Interior Wall 3 - thin.Extracted from electrical_68 file and modified. - File:Interiorwall3.FCStd.
Interior Wall 4 - bath door. And 6 is small module on top. Extracted from electrical_69 file and modified. - File:Interiorwall4.FCStd.
Interior Wall 5 - behind washer. And 7 is small module on top - File:Interiorwall5.FCStd.
Interior Wall 17 and 18. Laundry closet wall. - File:Interiorwall17.FCStd.
Interior Wall 19. Laundry closet cap. - File:Interiorwall19.FCStd.
Vent Fan Location. - File:Ventfanlocation.FCStd.
8' Second Floor
Interior Wall 8-10. Top Floor. - File:Interiorwall8-10.FCStd.
Exterior Walls
Exterior Wall 1. Build cheatsheet. File:Exteriorwall1.FCStd.
- Exteriorwall2.png
Exterior Wall 2. Build cheatsheet. File:Exteriorwall2.FCStd.
First Floor Exterior
Wall Module 1 SweetHome3D- File:Seh2wall1.sh3d.zip
FreeCAD- File:Seh2 wall 1.fcstd
Build CheatsheetWall Module 2 SweetHome3D- File:Seh2wall2.sh3d.zip
FreeCAD- File:Seh2 wall 2.fcstd
Build CheatsheetWall Module 3 SweetHome3D- File:Seh2 wall 3.sh3d.zip
FreeCAD- File:Seh2 wall 3.fcstd
Build CheatsheetWall Module 4 SweetHome3D- File:Seh2 wall 4.sh3d.zip
FreeCAD- File:Seh2 wall 4.fcstd
Build CheatsheetWall Module 5 SweetHome3D- File:Seh2 wall 5.sh3d.zip
Build Cheatsheet
FreeCAD- File:Seh2 wall 5.fcstd - Same as Wall Module 17 (opposite long side left corner)Wall Module 6 SweetHome3D- File:Seh2 wall 6.sh3d.zip
FreeCAD- File:Seh2 wall 6.fcstd
Build CheatsheetWall Module 7 SweetHome3D- File:Seh2 wall 7.sh3d.zip
FreeCAD- File:Seh2 wall 7.fcstd
Build CheatsheetWall Module 8 SweetHome3D- File:Seh2 wall 8.sh3d.zip
FreeCAD- File:Seh2 wall 8.fcstd
Build Cheatsheet Adjustment module.Wall Module 9 SweetHome3D- File:Seh2 wall 9.sh3d.zip
FreeCAD- File:Seh2 wall 9.fcstd
Build CheatsheetWall Module 10 SweetHome3D- File:Seh2 wall 10.sh3d.zip
FreeCAD- File:Seh2 wall 10.fcstd
Build CheatsheetWall Module 11 SweetHome3D- File:Seh2 wall 11.sh3d.zip
FreeCAD- File:Seh2 wall 11.fcstd
Build CheatsheetWall Module 12 SweetHome3D- File:Seh2 wall 12.sh3d.zip
FreeCAD- File:Seh2 wall 12.fcstd
Build Cheatsheet. Structure same as Module 23.Wall Module 13 SweetHome3D- File:Seh2 wall 13.sh3d.zip
FreeCAD- File:Seh2 wall 13.fcstd
Build Cheatsheet Same as Wall 1 structure. But - Wall 1 has a hole for electrical.Wall Module 14 SweetHome3D- File:Seh2 wall 14.sh3d.zip
FreeCAD- File:Seh2 wall 14.fcstd
Build CheatsheetWall Module 15 SweetHome3D- File:Seh2 wall 15.sh3d.zip
FreeCAD- File:Seh2 wall 15.FCStd
Build CheatsheetWall Module 16 SweetHome3D- File:Seh2 wall 16.sh3d.zip
FreeCAD- File:Seh2 wall 16.fcstd
Build Cheatsheet Same structure as Module 4.Wall Module 17 SweetHome3D- File:Seh2 wall 17.sh3d.zip
FreeCAD- File:Seh2 wall 17.fcstd
Build CheatsheetWall Module 18 SweetHome3D- File:Seh2 wall 18.sh3d.zip
FreeCAD- File:Seh2 wall 18.fcstd
Build Cheatsheet 1st story window module.Wall Module 19 SweetHome3D- File:Seh2 wall 19.sh3d.zip
FreeCAD- File:Seh2 wall 19.fcstd
Build Cheatsheet First story window module. Structure same as 18.Wall Module 20 SweetHome3D- File:Seh2 wall 20.sh3d.zip
FreeCAD- File:Seh2 wall 20.fcstd
Build CheatsheetWall Module 21 SweetHome3D- File:Seh2 wall 21.sh3d.zip
FreeCAD- File:Seh2 wall 21.fcstd
Build CheatsheetWall Module 22 SweetHome3D- File:Seh2 wall 22.sh3d.zip
FreeCAD- File:Seh2 wall 22.fcstd
Build Cheatsheet Note: FreeCAD file is updated, SH3D is olderWall Module 23 FreeCAD- File:Seh2 wall 23.fcstd
Build Cheatsheet
Second Floor Exterior
See also - Computer Generated 2nd Floor Exterior Wall Modules by Coderjeff Master files for both 8' and 9' walls with detailed parts - Coderjeff 2nd Floor Exterior.
Wall Module 24
FreeCAD- File:Seh2 wall 24.fcstd
Build CheatsheetWall Module 25
FreeCAD- File:Seh2 wall 25.fcstd
Build CheatsheetWall Module 26 - second story door
FreeCAD- File:Seh2 wall 26.fcstd
Build CheatsheetWall Module 27
FreeCAD- File:Seh2 wall 27.fcstd
Build CheatsheetWall Module 28
FreeCAD- File:Seh2 wall 28.fcstd
Build CheatsheetWall Module 29
FreeCAD- File:Seh2 wall 29.fcstd
Build CheatsheetWall Module 30
FreeCAD- File:Seh2 wall 30.fcstd
Build CheatsheetWall Module 31
FreeCAD- File:Seh2 wall 31.fcstd
Build CheatsheetWall Module 32
FreeCAD- File:Seh2 wall 32.fcstd
Build CheatsheetWall Module 33
FreeCAD- File:Seh2 wall 33.fcstd
Build CheatsheetWall Module 34
FreeCAD- File:Seh2 wall 34.fcstd
Build CheatsheetWall Module 35
FreeCAD- File:Seh2 wall 35.fcstd
Build CheatsheetWall Module 36
FreeCAD- File:Seh2 wall 36.fcstd
Build CheatsheetWall Module 37
FreeCAD- File:Seh2 wall 37.fcstd
Build CheatsheetWall Module 38
FreeCAD- File:Seh2 wall 38.fcstd
Build CheatsheetWall Module 39
FreeCAD- File:Seh2 wall 39.fcstd
Build CheatsheetWall Module 40
FreeCAD- File:Seh2 wall 40.fcstd
Build CheatsheetWall Module 41
FreeCAD- File:Seh2 wall 41.fcstd
Build Cheatsheet- Seh2wall42.png
Wall Module 42
FreeCAD- File:Seh2 wall 42.fcstd
Build Cheatsheet Wall Module 43
FreeCAD- File:Seh2 wall 43.fcstd
Build CheatsheetWall Module 44
FreeCAD- File:Seh2 wall 44.fcstd
Build Cheatsheet- Seh2wall45.png
Wall Module 45
FreeCAD- File:Seh2 wall 45.fcstd
Build Cheatsheet - Seh2wall46.png
Wall Module 46
FreeCAD- File:Seh2 wall 46.fcstd
Build Cheatsheet Wall Module 47
FreeCAD- File:Seh2 wall 47.fcstd
Build Cheatsheet
First Floor Interior
![]() Hint: The first floor exterior walls sit on the sill so the interior walls start 1.5" lower. These panels have been designed to use 106.125" studs (1.5" longer than standard pre-cut studs) so they will be the same height as the exterior walls when they are in place. The utility channel spacers are also raised 1.5" to be at the same height as in the exterior walls
Hint: The first floor exterior walls sit on the sill so the interior walls start 1.5" lower. These panels have been designed to use 106.125" studs (1.5" longer than standard pre-cut studs) so they will be the same height as the exterior walls when they are in place. The utility channel spacers are also raised 1.5" to be at the same height as in the exterior walls
Full 2x4 interior panel FreeCAD Detail- File:Seh2 9ft interior.fcstd
Modules 58 & 59Full 2x6 interior panel FreeCAD Detail- File:Seh2 9ft 2x6 interior.fcstd
Modules 48 & 49Wall Module 48 SweetHome3D- File:Seh2 wall 48.sh3d.zip
File:Seh2 wall 48.fcstd
Build CheatsheetWall Module 49 FreeCAD- File:Seh2 wall 49.fcstd
Build CheatsheetWall Module 50 FreeCAD- File:Seh2 wall 50.fcstd
Build CheatsheetWall Module 51-First Floor Bathroom Door SweetHome3D- File:Seh2 wall 51.sh3d.zip
FreeCAD- File:Seh2 wall 51.fcstd
Build CheatsheetWall Module 52-First Floor Bathroom Wall SweetHome3D- File:Seh2 wall 52.sh3d.zip
FreeCAD- File:Seh2 wall 52.fcstd
Build CheatsheetWall Module 55 (Laundry)
FreeCAD- File:Laundry.fcstd
Build Cheatsheet
modules 53, 54 & 55 combinedWall Module 57 FreeCAD- File:Seh2 wall 57.fcstd
Build CheatsheetWall Module 58 FreeCAD- File:Seh2 wall 58.fcstd
Build CheatsheetWall Module 59 FreeCAD- File:Seh2 wall 59.fcstd
Build Cheatsheet
Second Floor Interior
Second floor utility channel. FreeCAD Detail- File:2ndfloorutechan.fcstd
SEH 2 Bathroom Walls. FreeCAD Detail- File:Seh2 bathroomwalls.fcstd
Full interior panel FreeCAD Detail- File:Seh2 8ft interior.fcstd
Interior door FreeCAD Detail- File:Seh2 8ft interior door.fcstd
(38x83 rough opening)Wall Module 60 SweetHome3D-File:Seh2 wall 60.sh3d.zip
FreeCAD- File:Seh2 wall 60.fcstd
Build CheatsheetWall Module 61 SweetHome3D-File:Seh2 wall 61.sh3d.zip
FreeCAD- File:Seh2 wall 61.fcstd
Build CheatsheetWall Module 63 SweetHome3D-File:Seh2 wall 63.sh3d.zip
FreeCAD- File:Seh2 wall 63.fcstd
Build CheatsheetWall Module 64 SweetHome3D-File:Seh2 wall 64.sh3d.zip
FreeCAD- File:Seh2 wall 64.fcstd
Build CheatsheetWall Module 65 SweetHome3D-File:Seh2 wall 65.sh3d.zip
FreeCAD- File:Seh2 wall 65.fcstd
Build CheatsheetWall Module 66 SweetHome3D-File:Seh2 wall 66.sh3d.zip
FreeCAD- File:Seh2 wall 66.fcstd
Build CheatsheetWall Module 67 SweetHome3D-File:Seh2 wall 67.sh3d.zip
FreeCAD- File:Seh2 wall 67.fcstd
Build CheatsheetWall Module 68 SweetHome3D- File:Seh2 wall 68.sh3d.zip
FreeCAD- File:Seh2 wall 68.fcstd
Build Cheatsheet
Python Workbench CodeWall Module 69 SweetHome3D- File:Seh2 wall 69.sh3d.zip
FreeCAD- File:Seh2 wall 69.fcstd
Build Cheatsheet
Second Story Platform
Second Story Floor Platform - FreeCAD - File:Secondstoryfloor.fcstd.
Roof Assembly
Insulation pattern. Not rotated or positioned. - File:Roofinsulpattern.fcstd.
Second Story Roof Assembly. Includes joists only. - File:SecondStoryRoof.fcstd.
Roof Joists. - FreeCAD - File:Roofjoists.fcstd.
EPDM. - FreeCAD - File:Epdm.fcstd.
Roof angle for roof is 1.2 Degrees. - FreeCAD - File:Roofangle.fcstd.
Roof Riser Assembly - FreeCAD - File:RoofRiserAssembly.fcstd.
"Roof Insulation Box. "- FreeCAD - File:RoofInsulationBox.FCStd.
"Roof Insulation Box - 0.5-inch. "- FreeCAD - File:RoofInsulationBox 0.5inch.FCStd.
"Roof OSB"- FreeCAD - File:Roof OSB.FCStd.
"Second Story Roof Assembly"- FreeCAD - File:SecondStoryRoofComplete.FCStd.
Carport
Carport assembly. - FreeCAD -File:Carportassembly.fcstd
- Carportposts.png
Carport posts. - FreeCAD -File:Carport posts.fcstd
Carport height. - FreeCAD -File:Carport height.fcstd
Carport Deck. - FreeCAD -File:Carport deck.fcstd
Plumbing Rough-In
Note: due to local variations - the actual CAD must reconcile against materials used ([38]) and the data collection from annotated PVC pictures at [39]. This is proper CAD-BOM-Reality reconciliation required for a full digital model.
Plumbing on slab. This can be merged with foundation. FreeCAD -File:Plumbing on slab.fcstd
Second Floor Toilet Beginning.. FreeCAD -File:Secondfloortoilet.fcstd
3" sweep elbow for toilet. - FreeCAD -File:3sweepelbow.fcstd
House drainage slope. Codes say 6" over 10'. - FreeCAD -File:Grading.fcstd
Tuscany toilet. - FreeCAD -File:Tuscany.fcstd
Cut trap bottom, 1.5". - FreeCAD -File:Cuutrapbottom.fcstd
Cut trap top, 1.5". - FreeCAD -File:Cuutraptop.fcstd
1.5" PVC Trap. - FreeCAD -File:15trap.fcstd
Bathroom on slab. - FreeCAD -File:Bathroomonslab.fcstd
Tub drain kit - FreeCAD -File:Tubdrainkit.fcstd
1.5" elbow - FreeCAD -File:15elbow.fcstd
Plumbing Final
See more at SEH 2 KItchen and Bathroom Part Library - latest work from March 2022
2 Story Plumbing. From 2021 - FreeCAD -File:2storyplumbing.fcstd
Electrical
See SEH 2 Electrical Design for files from May 2022.
BOM
Catarina's Source Google Drive, Sweet Home 3D Files
- Laundry module - [42]
- Drive, OBI Models - [43]
- Building Book - [Technical designs are found in the Building Book - [46]
- Shower drain kit - dimensions - [47]
Visual History:
Gallery:
Stairs only, 1/10 scale. - FreeCAD - File:Staironly.fcstd.
Roof layers. - SweetHome3D -[20].
Staircase. Technical detail. - SweetHome3D -[21].
Stairs. Early concept detail. - SweetHome3D -[22].
Stairs. Correct for Aspen. - SweetHome3D -[23].
Technical of floor and roof. - SweetHome3D -[24].
Concept Modules
Part Library
Visual History:
Gallery:
Second floor concept with bands. - FreeCAD -File:2ndfloorwithbands.fcstd.
Overhang band - rework from rough underlying shape.. - FreeCAD -File:Overhangrework.fcstd.
Overhang band - detail, obj export from SweetHome3D at 1/10 scale. - FreeCAD -File:Trellisonly.fcstd.
Second floor with band concept, obj export from SweetHome3D at 1/10 scale. - FreeCAD -File:2ndfloorwithband.fcstd.
First floor of Rosebud, obj export from SweetHome3D at 1/10 scale. - FreeCAD -[25].
Second floor of Rosebud, obj export from SweetHome3D at 1/10 scale. - FreeCAD -[26].
Technical Modules
Stair Design
- Please download SweetHome3D to view this file - https://drive.google.com/file/d/1X7H-kKLtFZrs0y3Qwq7GYdgxnL4wskm5/view?usp=sharing
- Determine the correct stair height, and then the landing is like in this concept model - https://drive.google.com/file/d/1X4dHvEETeuBPjB34wXJ-mqc97YHgaWai/view
- Then do the staircase in FreeCAD, which I started here - https://wiki.opensourceecology.org/wiki/Seed_Home_v2_3D_CAD#Technical_Modules
Gallery:
Stair stringer with steps, no nosing. Generate technical drawing with TechDraw. FreeCAD -File:Stairstringer.fcstd.
Also - See Stairs
House Build
Starting with foundation, to bathroom, walls.
Rosebud plumbing. - FreeCAD - File:Rosebudplumbing.fcstd
Foundation only. Note this file has entire sill detail including cement board, flexible vinyl flashing, sill gasket, and ramset boards under doors. Next file continues with the plumbing detail. FreeCAD -File:Foundationonly.fcstd
Mudsill anchor. - FreeCAD -File:Mudsillanchor.fcstd
Top Plate, Ceiling, Roof
Rosebud roof. All individual parts. Correct shape, stair location not present. - FreeCAD -File:Roof.FCStd.
Rosebud ceiling. - FreeCAD -File:Ceiling.FCStd. Deprecated. Newer above.
Rosebud top plate. - FreeCAD -File:Rosebudtoplate.FCStd.
Wall Modules - LOD 400-500
Note: for BOM-ready files, Master Module file includes clones for memory management and simplified view within Part Tree. Sample BOM file - [48]. Missing from BOM file - R38 roof insulation, roof ceiling, interior framing, interior insulation. See BOM spreadsheet - [49] generated from FreeCAD BOM test file for first and second floor of house - not including garage - [50]
8 Foot Wall Panel. - FreeCAD -File:8footwall.FCStd.
8 Foot Large Window Panel. Pseudo, with med window and 9' studs. - FreeCAD -File:8footwindow.FCStd.
9 Foot Wall - FreeCAD -File:9footwall.FCStd.
9 Foot Single Door Master. - FreeCAD -File:9footdoorpanel.FCStd.
9 Foot Double Door. - FreeCAD -File:9footdoubledoor.FCStd.
9 Foot Double Door placeholder. - FreeCAD -File:9footdoubledoorplaceholder.FCStd.
9 Foot Medium Window Panel. - FreeCAD -File:9footmediumwindow.FCStd.
Assemblies
9 Foot Walls. - FreeCAD -File:9footwalls.FCStd.
Wall Parts
- Largewindow.png
Large window. - FreeCAD -File:Largewindowonly.FCStd.
9 Foot Double Door only. - FreeCAD -File:9footdoubledooronly.FCStd.
9 Foot Medium Window pane. - FreeCAD -File:9footmediumwindowonly.FCStd.
9 Foot Door, door only, single. - FreeCAD -File:9footdoor.FCStd. Source SweetHome folder - [27].
Part Library
Aspen 1 has corridor in front, Aspen 2 in the back. Rosebud is the simplehut.
Walls - Deprecated
Seed Home 2 - Rosebud, walls. - FreeCAD - File:Rosebudwalls.FCStd.
Seed Home 2, Aspen. - FreeCAD - File:Sh2house.FCStd. SweetHome3D - File:Sh2house.zip
Seed Home 2 Wall. - FreeCAD - File:Sh2wall.FCStd. SweetHome3D - File:Sh2wall.zip
Seed Home 2 Door. - FreeCAD - File:Sh2door.FCStd. SweetHome3D - File:Sh2door.zip
Seed Home 2 Double Door. - FreeCAD - File:Sh2doubledoor.FCStd. SweetHome3D - File:Sh2doubledoor.zip. Source folder - [28]
Seed Home 2 Window 1. - FreeCAD - File:Sh2window1.FCStd. SweetHome3D - File:Sh2window1.zip
Seed Home 2 Upper Roof. - FreeCAD - File:Sh2upperroof.FCStd. SweetHome3D - File:Sh2upperroof.zip
Seed Home 2 Lower Roof. - FreeCAD - File:Sh2lowerroof.FCStd. SweetHome3D - File:Sh2lowerroof.zip
Seed Home 2 Top Plate. - FreeCAD - File:Sh2topplate.FCStd. SweetHome3D - File:Sh2topplate.zip
Seed Home 2 Upper Sheathing. - FreeCAD - File:Sh2uppersheath.FCStd. SweetHome3D - File:Sh2uppersheath.zip
Seed Home 2 walls. - FreeCAD -File:Sh2walls.FCStd. SweetHome3D -File:Sh2walls.zip
Seed Home 2 slab. - FreeCAD -File:Sh2slab.FCStd
Seed Home 2 Sill Plate. - FreeCAD -File:Sh2sill.FCStd
Foundation and Different House Models
See also integration of bathroom for initial plumbing stub-out - Shower Part Library
Rosebud core. 1000 sf. - File:Rosebud.fcstd. Source in Sweet Home 3D - [29].
Rosebud expansion, 2000 sf + garage. - File:Rosebudexp.fcstd. Source in SH3D - [30]
Rosebud foundation. Deprecated. Use the one from the plumbing rough-in. File:Rosebudfound.fcstd
Aspen model of the Seed Home, 1000 sf. - FreeCAD -File:Asepn.FCStd. Source is SH2Technical-Aspen1-Expansion2A.sh3d file at [31]
Aspen expanded, 2250 sf + sunroom - Source is Aspen1-Expansion or Aspen2-Expansion at [32]
Aspen expanded, 2375 sf. - Source is Aspen1-Expansion or Aspen2-Expansion at [33]
Aspen expanded, 2500 sf + shed - Source is Aspen1-Expansion or Aspen2-Expansion at [34]
Aspen expanded, 2750, stick model. - Source is v2-Framing at [35]
PV
315 W solar panels. - File:Rec315.fcstd.
Deprecated Floor Plan
This doc is in preparation for generating accurate CAD. By thinking out the logic of the system carefully, we optimize for build efficiency and thus degenerate to a sound design, which is then CADded up.
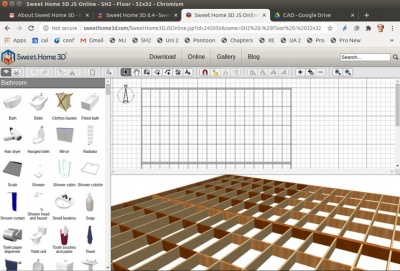
![House with PV. FreeCAD- File:Housewithpv.fcstd - incomplete. Final file 1.8MB CM (8' second floor)- [1]. Final file with gutter, 5.5" taper, drip edge to engineer 7/28/22 [2]. Contains top trellis trim band. IFC export - [3]. See Version Notes for export issue [4]. Latest FreeCAD File 072922 - [5]](/images/thumb/e/e5/Housewithpv.png/120px-Housewithpv.png)
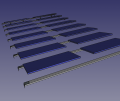
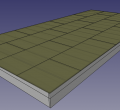
![Electrical Design. FreeCAD -File:Seh2electrical.fcstd start. Continued at Gitlab - [6]. Latest - [7]. See also SEH 2 Electrical Design for part libraries and Design Doc [8].](/images/thumb/0/06/Electrical.png/120px-Electrical.png)
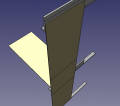
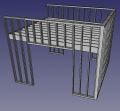
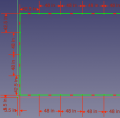
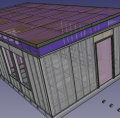
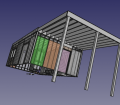
![Utility Wall assembly. Taken to Gitlab - [9]. After 1 MB on the wiki the plumbing part is split into the next file. FreeCAD -File:Utewallassy.fcstd](/images/thumb/5/52/Utewallassy.png/120px-Utewallassy.png)
![Seed Eco-Home Water Supply. FreeCAD with fittings - [10] and one-item part tree - [11]. File with 5 components but not fittings: File:Seh2 watersystem.fcstd.](/images/thumb/e/e4/Seh2_watersystem.png/120px-Seh2_watersystem.png)
![Seed Eco-Home Plumbing. FreeCAD complete - [12] and one-item part tree plumbing only - [13]. See also SEH 2 Kitchen and Bathroom Part Library and Design Doc [14]](/images/thumb/5/50/Seh2_plumbing.png/120px-Seh2_plumbing.png)
![Cabinets. - Catarina's FreeCAD source including Rosebud-SeedA-v2.fcstd is at [15]. Cabinets all - File:Cabinets.fcstd. Cabinets pieces - [16]](/images/thumb/a/a5/Cabdsafsdf.png/120px-Cabdsafsdf.png)
![Catarina's FreeCAD 2022. - Catarina's FreeCAD source including Rosebud-SeedA-v2.fcstd is at [17].](/images/thumb/e/e1/Seh2.jpg/120px-Seh2.jpg)
![Vanity lighting, fan, GFCI locations for bathroom. FreeCAD, see latest bathlighting file - [18]](/images/thumb/b/bf/Bathlighting.png/120px-Bathlighting.png)
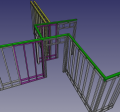
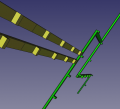
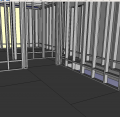
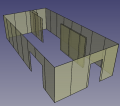
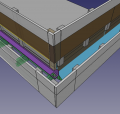
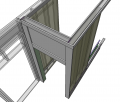
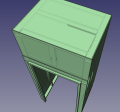
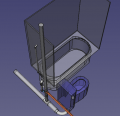
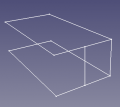
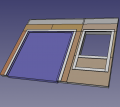
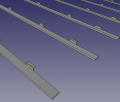
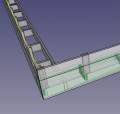
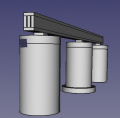
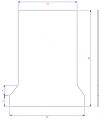
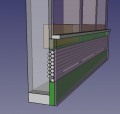
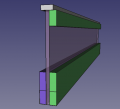
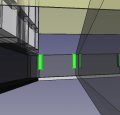
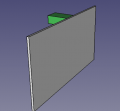
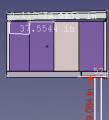
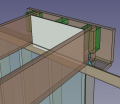
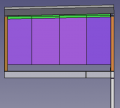

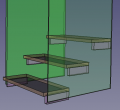


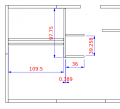
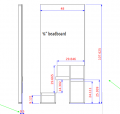
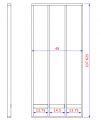



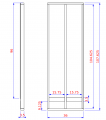
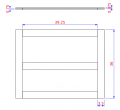
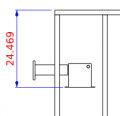

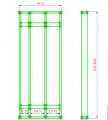


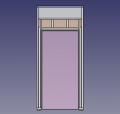

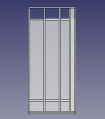
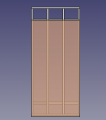
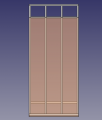
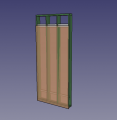
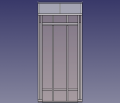
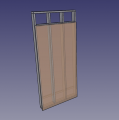

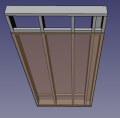
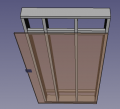
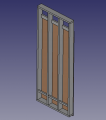
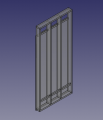
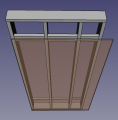
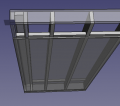
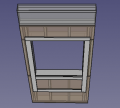
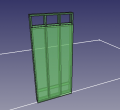

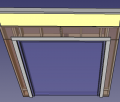
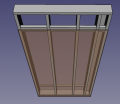
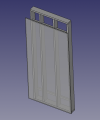

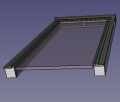




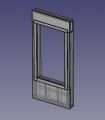
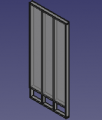
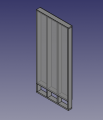
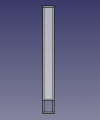
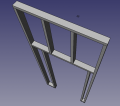
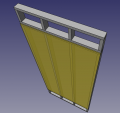
![Wall Module 56[19] FreeCAD- File:Seh2 wall 56.fcstd Build Cheatsheet](/images/thumb/a/a4/Seh2wall56.png/88px-Seh2wall56.png)
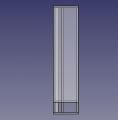
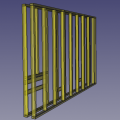
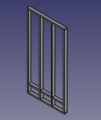


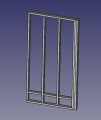

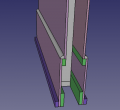
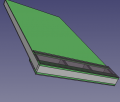



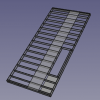




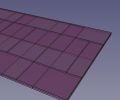

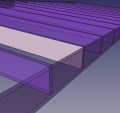







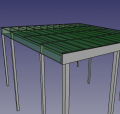









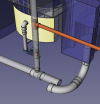


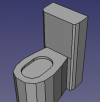





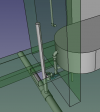

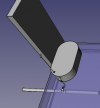

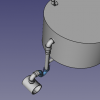

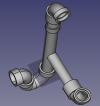


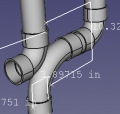
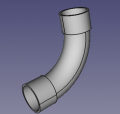
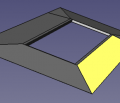
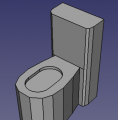
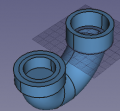
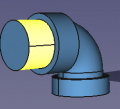
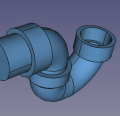
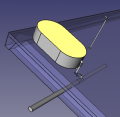
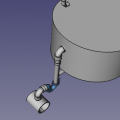
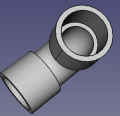
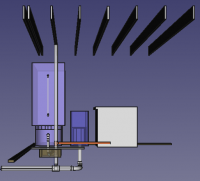
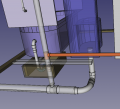


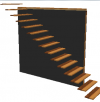

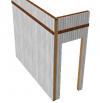

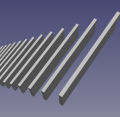
![Roof layers. - SweetHome3D -[20].](/images/thumb/5/56/Rooflayers.png/120px-Rooflayers.png)
![Staircase. Technical detail. - SweetHome3D -[21].](/images/thumb/8/8c/Staircase.png/116px-Staircase.png)
![Stairs. Early concept detail. - SweetHome3D -[22].](/images/thumb/d/d3/Stairs.png/120px-Stairs.png)
![Stairs. Correct for Aspen. - SweetHome3D -[23].](/images/thumb/a/a7/Stairs2.png/117px-Stairs2.png)
![Technical of floor and roof. - SweetHome3D -[24].](/images/thumb/3/31/Floorandroof.png/120px-Floorandroof.png)

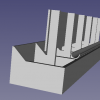

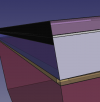





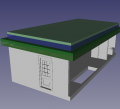
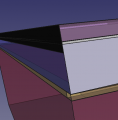
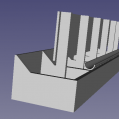
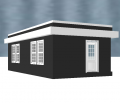
![First floor of Rosebud, obj export from SweetHome3D at 1/10 scale. - FreeCAD -[25].](/images/thumb/a/a5/Firstfloorconcept.png/120px-Firstfloorconcept.png)
![Second floor of Rosebud, obj export from SweetHome3D at 1/10 scale. - FreeCAD -[26].](/images/thumb/2/2f/Secondfloorconcept.png/120px-Secondfloorconcept.png)

















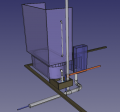
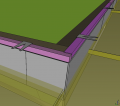
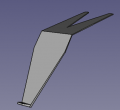

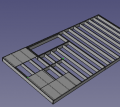













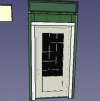


















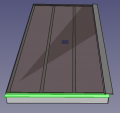
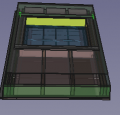
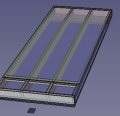



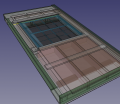
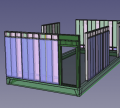
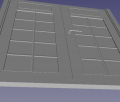
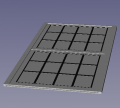
![9 Foot Door, door only, single. - FreeCAD -File:9footdoor.FCStd. Source SweetHome folder - [27].](/images/thumb/7/70/9footdoor.png/120px-9footdoor.png)
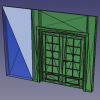



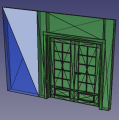
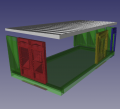
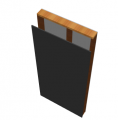
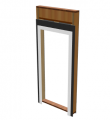
![Seed Home 2 Double Door. - FreeCAD - File:Sh2doubledoor.FCStd. SweetHome3D - File:Sh2doubledoor.zip. Source folder - [28]](/images/thumb/e/e8/Sh2doubledoor.png/120px-Sh2doubledoor.png)
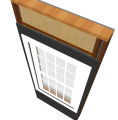
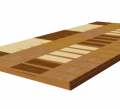


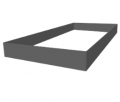
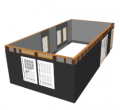

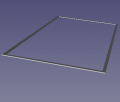
![Rosebud core. 1000 sf. - File:Rosebud.fcstd. Source in Sweet Home 3D - [29].](/images/thumb/a/a0/Rosebudcore.png/120px-Rosebudcore.png)
![Rosebud expansion, 2000 sf + garage. - File:Rosebudexp.fcstd. Source in SH3D - [30]](/images/thumb/8/89/Rosebudexp.png/120px-Rosebudexp.png)
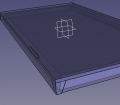
![Aspen model of the Seed Home, 1000 sf. - FreeCAD -File:Asepn.FCStd. Source is SH2Technical-Aspen1-Expansion2A.sh3d file at [31]](/images/thumb/f/f7/Aspen.jpg/120px-Aspen.jpg)
![Aspen expanded, 2250 sf + sunroom - Source is Aspen1-Expansion or Aspen2-Expansion at [32]](/images/thumb/5/56/Aspen2500.png/120px-Aspen2500.png)
![Aspen expanded, 2375 sf. - Source is Aspen1-Expansion or Aspen2-Expansion at [33]](/images/thumb/e/ec/Aspen2625.png/120px-Aspen2625.png)
![Aspen expanded, 2500 sf + shed - Source is Aspen1-Expansion or Aspen2-Expansion at [34]](/images/thumb/4/47/Aspen2625b.png/120px-Aspen2625b.png)
![Aspen expanded, 2750, stick model. - Source is v2-Framing at [35]](/images/thumb/9/93/Skeleton2750.jpg/120px-Skeleton2750.jpg)


