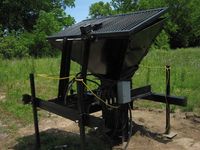Hab Lab Design Gallery: Difference between revisions
Jump to navigation
Jump to search
No edit summary |
Margaret Ida (talk | contribs) No edit summary |
||
| (12 intermediate revisions by 3 users not shown) | |||
| Line 1: | Line 1: | ||
This is the index page for designs submitted for the [[Hab Lab Project Home|Hab Lab Design Project]] | This is the index page for designs submitted for the [[Hab Lab Project Home|Hab Lab Design Project]] | ||
As of mid-September 2011 the last of the submitted designs is the one we are working on for modification and execution. | |||
==Submission guidelines== | ==Submission guidelines== | ||
*Read the [[Hab Lab Project Home|specifications and design considerations]]. | *Read the [[Hab Lab Project Home|specifications and design considerations]]. | ||
| Line 7: | Line 10: | ||
*Mockups in sketchup or drawings are appreciated but not required. | *Mockups in sketchup or drawings are appreciated but not required. | ||
*Be sure to submit a concise paragraph about the design philosophy you are applying and any relevant details particularly about method of construction. | *Be sure to submit a concise paragraph about the design philosophy you are applying and any relevant details particularly about method of construction. | ||
*Even if your design is not selected for the [[Factor_e_Farm_Infrastructure_Buildout_2011|2011 buildout]] it may still provide good ideas, be used in future buildouts, or be useful to others in the OSE community. | *Even if your design is not selected for the [[Factor_e_Farm_Infrastructure_Buildout_2011|2011 buildout]] it may still provide good ideas, be used in future buildouts, or be useful to others in the OSE community. Your involvement is greatly valued. | ||
*'''Comments and suggestions on any submitted designs are welcome; please use the discussion page for that.''' | *'''Comments and suggestions on any submitted designs are welcome; please use the discussion page for that.''' | ||
| Line 28: | Line 31: | ||
==Submitted Designs== | ==Submitted Designs== | ||
*[[Great Hall Hab Lab Design]] by [[David Ihnen]] | |||
*[[Double Circle Hab Lab Design]] by [[David Ihnen]] | |||
*[[Apse Hab Lab Design]] by [[David Ihnen]] | |||
*[[Straw Bale RV Shelter]] By [[David Ihnen]] | |||
*[[16 Foot Centers Hab Lab Design]] by [[Margaret Ida Havens]] | |||
*[[Room-size based Hab Lab Design]] by [[Margaret Ida Havens]] | |||
*[[Hab Lab on 16' and 21' column centers]] by [[Margaret Ida Havens]] | |||
Go to [[Hab Lab]] Project Page | |||
Latest revision as of 05:48, 22 September 2011
This is the index page for designs submitted for the Hab Lab Design Project
As of mid-September 2011 the last of the submitted designs is the one we are working on for modification and execution.
Submission guidelines
- Read the specifications and design considerations.
- Feel free to experiment with your design but keep in mind ease of construction.
- You should provide a plan and an elevation along with any other essential details.
- You do not need to have full prints; we have volunteers willing to help with the CAD work on the selected designs.
- Mockups in sketchup or drawings are appreciated but not required.
- Be sure to submit a concise paragraph about the design philosophy you are applying and any relevant details particularly about method of construction.
- Even if your design is not selected for the 2011 buildout it may still provide good ideas, be used in future buildouts, or be useful to others in the OSE community. Your involvement is greatly valued.
- Comments and suggestions on any submitted designs are welcome; please use the discussion page for that.
Use the following template for your submissions:
Name of your design
Designer: Your Name (link to your Team culturing Page please)
Description paragraph.
Philosophy/rationale for this design.
Assets
- Link to your files here
- you can upload them to the wiki
- Plan view etc.
Submitted Designs
- Great Hall Hab Lab Design by David Ihnen
- Double Circle Hab Lab Design by David Ihnen
- Apse Hab Lab Design by David Ihnen
- Straw Bale RV Shelter By David Ihnen
- 16 Foot Centers Hab Lab Design by Margaret Ida Havens
- Room-size based Hab Lab Design by Margaret Ida Havens
- Hab Lab on 16' and 21' column centers by Margaret Ida Havens
Go to Hab Lab Project Page
