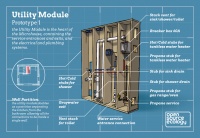Seed Home 2 Utility Panel: Difference between revisions
Jump to navigation
Jump to search
No edit summary |
|||
| (12 intermediate revisions by the same user not shown) | |||
| Line 9: | Line 9: | ||
|image = [[File:OSE-utility-module-907-x-624px-v1-6.jpg|200px|alt=Example alt text]] | |image = [[File:OSE-utility-module-907-x-624px-v1-6.jpg|200px|alt=Example alt text]] | ||
|imagestyle = | |imagestyle = | ||
|caption = | |caption = Module that houses utility connections for the Seed Home 2. | ||
|captionstyle = | |captionstyle = | ||
|headerstyle = background:#ccf; | |headerstyle = background:#ccf; | ||
| Line 20: | Line 20: | ||
|header2 = | |header2 = | ||
|label2 = Product Ecology | |label2 = Product Ecology | ||
|data2 = | |data2 = Part of [[Microhouse]], [[Seed Eco-Home]]. Can use [[Tractor]] for earthworks, [[Cement Mixer]], [[Sawmill]] for lumber, [[3D Printer]] for 3D printed parts. | ||
|header3 = | |header3 = | ||
|label3 = License | |label3 = License | ||
|data3 = [[OSHWA]] and [[OSI]] compliant. CC-BY-SA-4.0 International, GPLv3, [[DIN SPEC 3105]]. | |data3 = [[OSHWA]] and [[OSI]] compliant. CC-BY-SA-4.0 International, GPLv3, [[DIN SPEC 3105]]. | ||
|header4 = | |header4 = | ||
|label4 = | |label4 = Water | ||
|data4 = | |data4 = Stubbed out to Sharkbite quick-connect shutoffs | ||
|header5 = | |header5 = | ||
|label5 = | |label5 = Stub-out module | ||
|data5 = | |data5 = Drain, waste, and supply lines are stubbed into a monolithic frame for automatic positioning. | ||
|header6 = | |header6 = | ||
|label6 = | |label6 = Waste | ||
|data6 = | |data6 = Bath, sink, and washer traps are prebuilt into foundation | ||
|header7 = | |header7 = | ||
|label7 = | |label7 = Power/Gas Panel | ||
|data7 = | |data7 = Accepts gas meter, power meter, and interior breaker panel. | ||
|header8 = | |header8 = | ||
|label8 = | |label8 = Construction | ||
|data8 = Describe | |data8 = Describe basic construction technique and materials | ||
|header9 = | |header9 = | ||
|label9 = | |label9 = Build Productivity | ||
|data9 = | |data9 = Designed so that panels + utility channel allow for 2 hour install of electricity, and Stub Module with panels allow 2 hr install of water, waste, and vent. | ||
|header10 = | |header10 = Completion Status | ||
|label10 = | |label10 = | ||
|data10 = Describe whether built, prototyped, etc. Link to relevant [[Genealogy]] and [[Status of Completion]]. | |data10 = | ||
|header11 = | |||
|label11 = | |||
|data11 = Describe whether built, prototyped, etc. Link to relevant [[Genealogy]] and [[Status of Completion]]. | |||
| Line 178: | Line 181: | ||
=Concept= | =Concept= | ||
See [[Seed Home 2 Utility Panel Conceptual Design]] | |||
=More= | =More= | ||
Latest revision as of 19:01, 5 October 2020
| ||||||||||||||||||||||||||||
Development
Concept
See Seed Home 2 Utility Panel Conceptual Design
More
- Sewer connection has 3 fees: one is excavation, 2 is permit, 3 is connection fee - which can be from $300 to $20k. Sewer near flint - [1] costs $3k for connection. Connection to sewer in Salem, Il - [2] - $300. An incinerating toilet becomes a good idea - Incinerating toilet - [3] only $2k
